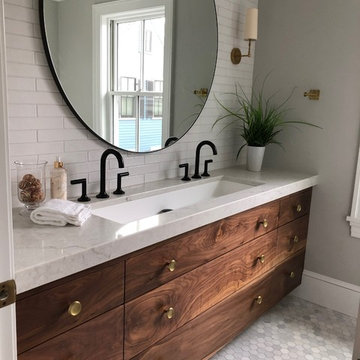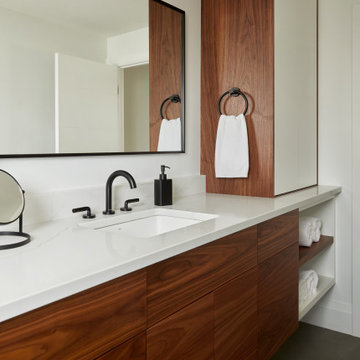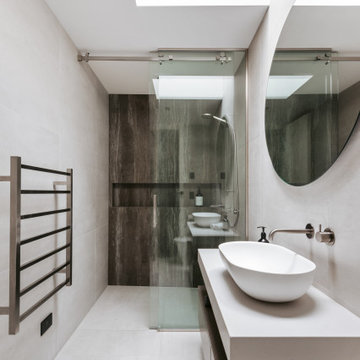Bathroom with Brown Cabinets Ideas and Designs
Refine by:
Budget
Sort by:Popular Today
1 - 20 of 31,908 photos
Item 1 of 2

This mesmerising floor in marble herringbone tiles, echos the Art Deco style with its stunning colour palette. Embracing our clients openness to sustainability, we installed a unique cabinet and marble sink, which was repurposed into a standout bathroom feature with its intricate detailing and extensive storage.

We are delighted to reveal our recent ‘House of Colour’ Barnes project.
We had such fun designing a space that’s not just aesthetically playful and vibrant, but also functional and comfortable for a young family. We loved incorporating lively hues, bold patterns and luxurious textures. What a pleasure to have creative freedom designing interiors that reflect our client’s personality.

This beautiful principle suite is like a beautiful retreat from the world. Created to exaggerate a sense of calm and beauty. The tiles look like wood to give a sense of warmth, with the added detail of brass finishes. the bespoke vanity unity made from marble is the height of glamour. The large scale mirrored cabinets, open the space and reflect the light from the original victorian windows, with a view onto the pink blossom outside.

Medium sized classic grey and white ensuite bathroom in London with flat-panel cabinets, brown cabinets, a freestanding bath, a built-in shower, a two-piece toilet, white walls, marble flooring, a built-in sink, marble worktops, grey floors, a hinged door, grey worktops, a dado rail, double sinks, a freestanding vanity unit, a coffered ceiling and panelled walls.

Design ideas for a small coastal ensuite bathroom in San Francisco with shaker cabinets, brown cabinets, an alcove bath, a shower/bath combination, a two-piece toilet, blue tiles, ceramic tiles, blue walls, ceramic flooring, a submerged sink, engineered stone worktops, blue floors and a hinged door.

This is an example of a large country ensuite bathroom in DC Metro with recessed-panel cabinets, brown cabinets, a claw-foot bath, a walk-in shower, a one-piece toilet, white tiles, ceramic tiles, grey walls, mosaic tile flooring, a built-in sink, engineered stone worktops, blue floors, an open shower, white worktops, a shower bench, a single sink and a built in vanity unit.

seattle home tours
Inspiration for a medium sized midcentury ensuite bathroom in Seattle with flat-panel cabinets, brown cabinets, a built-in shower, a two-piece toilet, ceramic tiles, grey walls, porcelain flooring, a submerged sink, engineered stone worktops, a sliding door, white worktops, grey tiles and grey floors.
Inspiration for a medium sized midcentury ensuite bathroom in Seattle with flat-panel cabinets, brown cabinets, a built-in shower, a two-piece toilet, ceramic tiles, grey walls, porcelain flooring, a submerged sink, engineered stone worktops, a sliding door, white worktops, grey tiles and grey floors.

Photo of a medium sized bohemian ensuite bathroom in Boston with flat-panel cabinets, brown cabinets, metro tiles, grey walls, porcelain flooring, engineered stone worktops, grey floors and white worktops.

Our clients wanted to add an ensuite bathroom to their charming 1950’s Cape Cod, but they were reluctant to sacrifice the only closet in their owner’s suite. The hall bathroom they’d been sharing with their kids was also in need of an update so we took this into consideration during the design phase to come up with a creative new layout that would tick all their boxes.
By relocating the hall bathroom, we were able to create an ensuite bathroom with a generous shower, double vanity, and plenty of space left over for a separate walk-in closet. We paired the classic look of marble with matte black fixtures to add a sophisticated, modern edge. The natural wood tones of the vanity and teak bench bring warmth to the space. A frosted glass pocket door to the walk-through closet provides privacy, but still allows light through. We gave our clients additional storage by building drawers into the Cape Cod’s eave space.

Medium sized contemporary bathroom in San Francisco with flat-panel cabinets, brown cabinets, an alcove shower, a one-piece toilet, grey tiles, porcelain tiles, white walls, ceramic flooring, a submerged sink, solid surface worktops, black floors, a hinged door, white worktops, a wall niche, double sinks and a freestanding vanity unit.

Design ideas for a large classic ensuite bathroom in Los Angeles with brown cabinets, a built-in bath, a built-in shower, a one-piece toilet, white tiles, marble tiles, a submerged sink, marble worktops, a hinged door, white worktops, a shower bench, a single sink, a built in vanity unit, recessed-panel cabinets, white walls and grey floors.

This Willow Glen Eichler had undergone an 80s renovation that sadly didn't take the midcentury modern architecture into consideration. We converted both bathrooms back to a midcentury modern style with an infusion of Japandi elements. We borrowed space from the master bedroom to make the master ensuite a luxurious curbless wet room with soaking tub and Japanese tiles.

The client wanted a bigger shower, so we changed the existing floor plan and made there small tiny shower into an arched and more usable open storage closet concept, while opting for a combo shower/tub area. We incorporated art deco features and arches as you see in the floor tile, shower niche, and overall shape of the new open closet.

The guest bathroom has the most striking matte glass patterned tile on both the backsplash and in the bathtub/shower combination. A floating wood vanity has a white quartz countertop and mid-century modern sconces on either side of the round mirror.

Une salle de bain épurée qui combine l’élégance du chêne avec une mosaïque présente tant au sol qu’au mur, accompagné d’une structure de verrière réalisée en verre flûte.
Les accents dorés dispersés dans la salle de bain se démarquent en contraste avec la mosaïque.

Black and white bathrooms are clean and classic, this remodel is all that and more. A great rework of this space helped this become so much more than the small shower/closet it once was.

Master Bathroom remodel in North Fork vacation house. The marble tile floor flows straight through to the shower eliminating the need for a curb. A stationary glass panel keeps the water in and eliminates the need for a door. Glass tile on the walls compliments the marble on the floor while maintaining the modern feel of the space.

A stylish and functional tall countertop hutch storage cabinet features touch-latch doors and adjustable shelving, providing a convenient home for all your day-to-day self-care products. In addition, an open cabinet below with a sleek walnut shelf seamlessly stores towels.

Design ideas for a medium sized contemporary family bathroom in Auckland with flat-panel cabinets, brown cabinets, a walk-in shower, a one-piece toilet, grey tiles, porcelain tiles, grey walls, porcelain flooring, a vessel sink, engineered stone worktops, grey floors, a sliding door, white worktops, a wall niche, a single sink and a floating vanity unit.
Bathroom with Brown Cabinets Ideas and Designs
1


 Shelves and shelving units, like ladder shelves, will give you extra space without taking up too much floor space. Also look for wire, wicker or fabric baskets, large and small, to store items under or next to the sink, or even on the wall.
Shelves and shelving units, like ladder shelves, will give you extra space without taking up too much floor space. Also look for wire, wicker or fabric baskets, large and small, to store items under or next to the sink, or even on the wall.  The sink, the mirror, shower and/or bath are the places where you might want the clearest and strongest light. You can use these if you want it to be bright and clear. Otherwise, you might want to look at some soft, ambient lighting in the form of chandeliers, short pendants or wall lamps. You could use accent lighting around your bath in the form to create a tranquil, spa feel, as well.
The sink, the mirror, shower and/or bath are the places where you might want the clearest and strongest light. You can use these if you want it to be bright and clear. Otherwise, you might want to look at some soft, ambient lighting in the form of chandeliers, short pendants or wall lamps. You could use accent lighting around your bath in the form to create a tranquil, spa feel, as well. 