Bathroom with Green Walls Ideas and Designs
Refine by:
Budget
Sort by:Popular Today
161 - 180 of 22,644 photos
Item 1 of 2
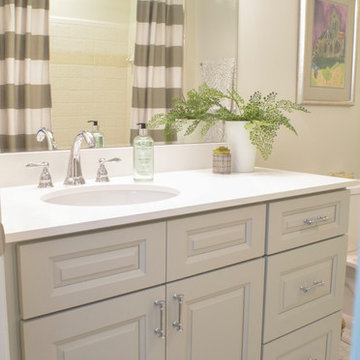
Design ideas for a small traditional bathroom in Atlanta with recessed-panel cabinets, grey cabinets, an alcove bath, a shower/bath combination, a two-piece toilet, white tiles, ceramic tiles, green walls, marble flooring, a built-in sink, engineered stone worktops, multi-coloured floors, a shower curtain and white worktops.
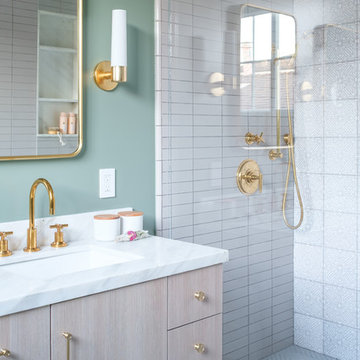
Designed by Gina Rachelle Design
Photography by Max Maloney
This is an example of a medium sized traditional ensuite bathroom in San Francisco with flat-panel cabinets, light wood cabinets, green walls, a submerged sink, marble worktops, an alcove shower, white tiles and white worktops.
This is an example of a medium sized traditional ensuite bathroom in San Francisco with flat-panel cabinets, light wood cabinets, green walls, a submerged sink, marble worktops, an alcove shower, white tiles and white worktops.
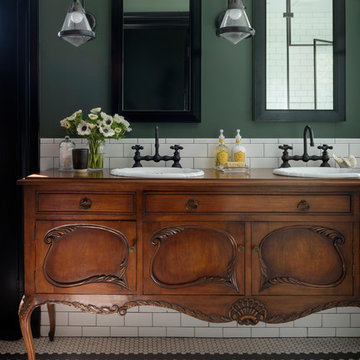
Aaron Leitz
This is an example of a large traditional ensuite bathroom in Seattle with a built-in shower, white tiles, ceramic tiles, green walls, a built-in sink, wooden worktops, a hinged door, brown worktops, ceramic flooring and white floors.
This is an example of a large traditional ensuite bathroom in Seattle with a built-in shower, white tiles, ceramic tiles, green walls, a built-in sink, wooden worktops, a hinged door, brown worktops, ceramic flooring and white floors.
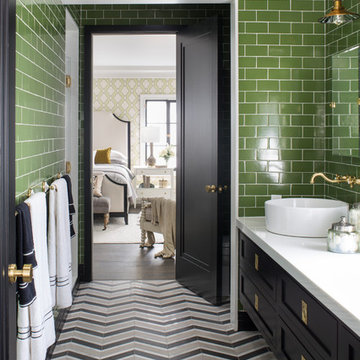
Meghan Bob Photography
Medium sized classic family bathroom in Los Angeles with shaker cabinets, black cabinets, an alcove shower, a one-piece toilet, green tiles, porcelain tiles, green walls, marble flooring, a vessel sink, engineered stone worktops, multi-coloured floors and a hinged door.
Medium sized classic family bathroom in Los Angeles with shaker cabinets, black cabinets, an alcove shower, a one-piece toilet, green tiles, porcelain tiles, green walls, marble flooring, a vessel sink, engineered stone worktops, multi-coloured floors and a hinged door.
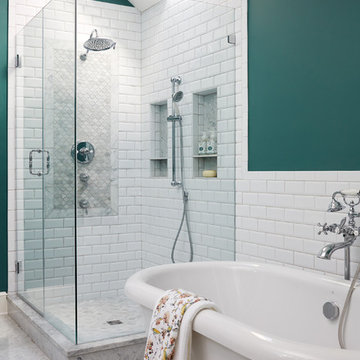
Project Developer April Case Underwood
https://www.houzz.com/pro/awood21/april-case-underwood
Designer Elena Eskandari
https://www.houzz.com/pro/eeskandari/elena-eskandari-case-design-remodeling-inc
Photography by Stacy Zarin Goldberg
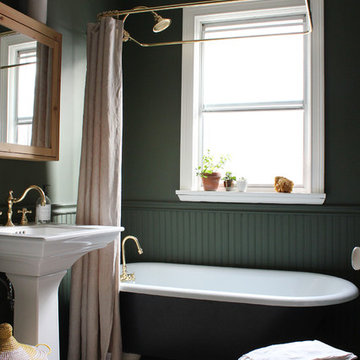
Traditional shower room bathroom in Milwaukee with a claw-foot bath, a shower/bath combination, green walls, a pedestal sink, white floors and a shower curtain.

This is an example of a small modern shower room bathroom in Perth with glass-front cabinets, dark wood cabinets, a walk-in shower, a wall mounted toilet, green tiles, ceramic tiles, green walls, ceramic flooring, a vessel sink, engineered stone worktops, green floors, an open shower, brown worktops, a single sink and a floating vanity unit.
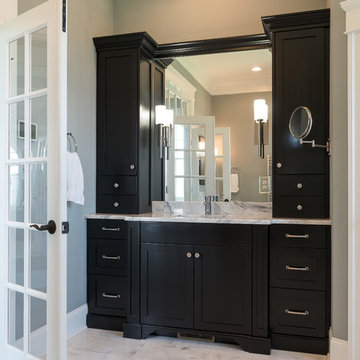
Inspiration for a large contemporary ensuite bathroom in Other with shaker cabinets, black cabinets, a built-in bath, an alcove shower, a one-piece toilet, grey tiles, porcelain tiles, green walls, marble flooring, a submerged sink, marble worktops, white floors and a hinged door.
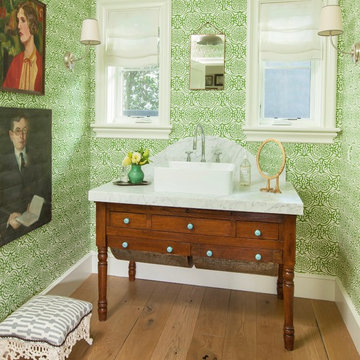
John Ellis for Country Living
Medium sized country bathroom in Los Angeles with dark wood cabinets, green walls, light hardwood flooring, a vessel sink, marble worktops and brown floors.
Medium sized country bathroom in Los Angeles with dark wood cabinets, green walls, light hardwood flooring, a vessel sink, marble worktops and brown floors.
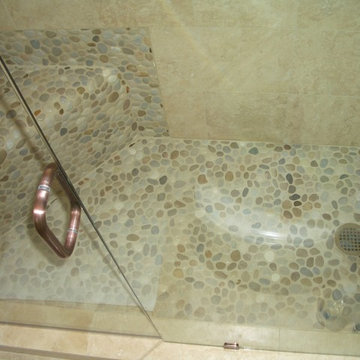
Photo of a small traditional shower room bathroom in Orange County with shaker cabinets, dark wood cabinets, an alcove shower, a two-piece toilet, beige tiles, stone tiles, green walls, travertine flooring, a built-in sink and tiled worktops.
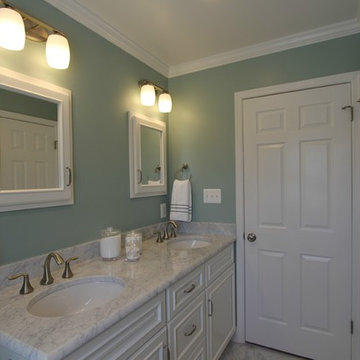
The goal of this bath was to create a spa-like feel. Opting for the dominant color of white accented by sage green contributed to the successful outcome. A 54” white vanity with double sinks topped with Carrera marble continued the monochromatic color scheme. The Eva collection of Moen brand fixtures in a brushed nickel finish were selected for the faucet, towel ring, paper holder, and towel bars. Double bands of glass mosaic tile and niche backing accented the 3x6 Brennero Carrera tile on the shower walls. A Moentrol valve faucet was installed in the shower in order to have force and flow balance.
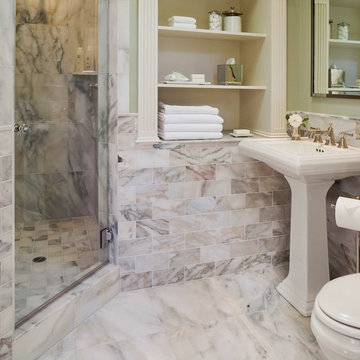
Photo of a medium sized traditional ensuite bathroom in Louisville with open cabinets, white cabinets, an alcove shower, beige tiles, pink tiles, marble tiles, green walls, marble flooring and a pedestal sink.
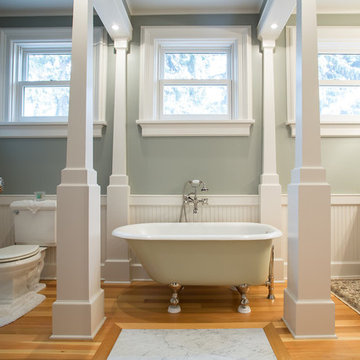
This is an example of a large classic ensuite bathroom in Seattle with beaded cabinets, white cabinets, a claw-foot bath, green walls, medium hardwood flooring, a two-piece toilet, a submerged sink, marble worktops and brown floors.

Jane removed the existing tub to make way for a large walk-in shower, complete with an eye-catching contemporary shower panel, contrasting natural bamboo and sleek stainless steel. The rectangular porcelain tile with a bamboo effect was installed vertically to add visual height, while paired with a stone and glass mosaic tile in a wrapped stripe for interest. The glass block window streams natural light through the door-less shower entrance, and can be seen from the bedroom.
To continue the functional clean lines, a large vanity with a travertine countertop and integrated double stone sinks was installed.
Photography - Grey Crawford
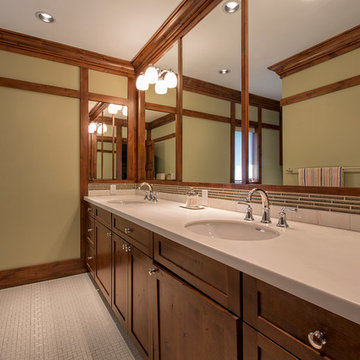
Kurt Johnson
Photo of a medium sized traditional ensuite bathroom in Omaha with a submerged sink, shaker cabinets, medium wood cabinets, quartz worktops, an alcove bath, an alcove shower, a two-piece toilet, beige tiles, porcelain tiles, green walls and porcelain flooring.
Photo of a medium sized traditional ensuite bathroom in Omaha with a submerged sink, shaker cabinets, medium wood cabinets, quartz worktops, an alcove bath, an alcove shower, a two-piece toilet, beige tiles, porcelain tiles, green walls and porcelain flooring.
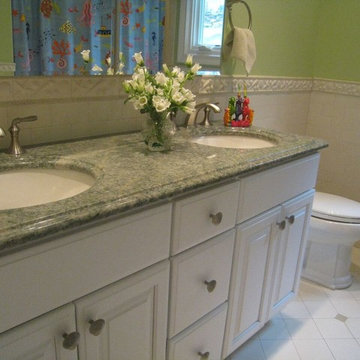
This is a playful, beach-themed children's bathroom with custom Sea Urchin window treatments and shower curtain.
Inspiration for a medium sized nautical shower room bathroom in New York with raised-panel cabinets, white cabinets, an alcove bath, a shower/bath combination, a one-piece toilet, beige tiles, white tiles, porcelain tiles, green walls, porcelain flooring, a submerged sink and granite worktops.
Inspiration for a medium sized nautical shower room bathroom in New York with raised-panel cabinets, white cabinets, an alcove bath, a shower/bath combination, a one-piece toilet, beige tiles, white tiles, porcelain tiles, green walls, porcelain flooring, a submerged sink and granite worktops.
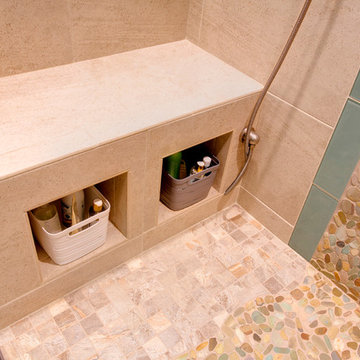
Sutter Photographers
Inspiration for a small modern ensuite bathroom in Other with an integrated sink, flat-panel cabinets, dark wood cabinets, solid surface worktops, a built-in shower, a wall mounted toilet, multi-coloured tiles, ceramic tiles, green walls and ceramic flooring.
Inspiration for a small modern ensuite bathroom in Other with an integrated sink, flat-panel cabinets, dark wood cabinets, solid surface worktops, a built-in shower, a wall mounted toilet, multi-coloured tiles, ceramic tiles, green walls and ceramic flooring.
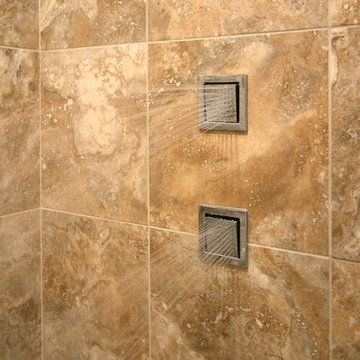
It’s no surprise these Hanover clients reached out to Cathy and Ed of Renovisions for design and build services as they wanted a local professional bath specialist to turn their plain builder-grade bath into a luxurious handicapped accessible master bath.
Renovisions had safety and universal design in mind while creating this customized two-person super shower and well-appointed master bath so their clients could escape to a special place to relax and energize their senses while also helping to conserve time and water as it is used simultaneously by them.
This completely water proofed spacious 4’x8’ walk-in curb-less shower with lineal drain system and larger format porcelain tiles was a must have for our senior client –with larger tiles there are less grout lines, easier to clean and easier to maneuver using a walker to enter and exit the master bath.
Renovisions collaborated with their clients to design a spa-like bath with several amenities and added conveniences with safety considerations. The bench seat that spans the width of the wall was a great addition to the shower. It’s a comfortable place to sit down and stretch out and also to keep warm as electric mesh warming materials were used along with a programmable thermostat to keep these homeowners toasty and cozy!
Careful attention to all of the details in this master suite created a peaceful and elegant environment that, simply put, feels divine. Adding details such as the warming towel rack, mosaic tiled shower niche, shiny polished chrome decorative safety grab bars that also serve as towel racks and a towel rack inside the shower area added a measure of style. A stately framed mirror over the pedestal sink matches the warm white painted finish of the linen storage cabinetry that provides functionality and good looks to this space. Pull-down safety grab bars on either side of the comfort height high-efficiency toilet was essential to keep safety as a top priority.
Water, water everywhere for this well deserving couple – multiple shower heads enhances the bathing experience for our client with mobility issues as 54 soft sprays from each wall jet provide a soothing and cleansing effect – a great choice because they do not require gripping and manipulating handles yet provide a sleek look with easy cleaning. The thermostatic valve maintains desired water temperature and volume controls allows the bather to utilize the adjustable hand-held shower on a slide-bar- an ideal fixture to shower and spray down shower area when done.
A beautiful, frameless clear glass enclosure maintains a clean, open look without taking away from the stunning and richly grained marble-look tiles and decorative elements inside the shower. In addition to its therapeutic value, this shower is truly a design focal point of the master bath with striking tile work, beautiful chrome fixtures including several safety grab bars adding aesthetic value as well as safety benefits.
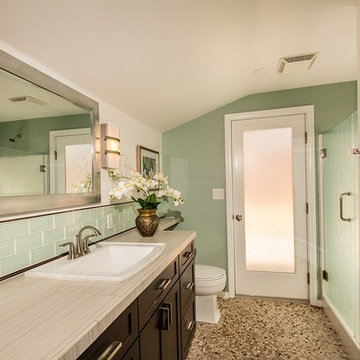
John Leonffu of WarmFocus
Inspiration for a medium sized traditional ensuite bathroom in San Diego with a built-in sink, shaker cabinets, dark wood cabinets, tiled worktops, an alcove shower, a two-piece toilet, green walls and pebble tile flooring.
Inspiration for a medium sized traditional ensuite bathroom in San Diego with a built-in sink, shaker cabinets, dark wood cabinets, tiled worktops, an alcove shower, a two-piece toilet, green walls and pebble tile flooring.

The 1790 Garvin-Weeks Farmstead is a beautiful farmhouse with Georgian and Victorian period rooms as well as a craftsman style addition from the early 1900s. The original house was from the late 18th century, and the barn structure shortly after that. The client desired architectural styles for her new master suite, revamped kitchen, and family room, that paid close attention to the individual eras of the home. The master suite uses antique furniture from the Georgian era, and the floral wallpaper uses stencils from an original vintage piece. The kitchen and family room are classic farmhouse style, and even use timbers and rafters from the original barn structure. The expansive kitchen island uses reclaimed wood, as does the dining table. The custom cabinetry, milk paint, hand-painted tiles, soapstone sink, and marble baking top are other important elements to the space. The historic home now shines.
Eric Roth
Bathroom with Green Walls Ideas and Designs
9

 Shelves and shelving units, like ladder shelves, will give you extra space without taking up too much floor space. Also look for wire, wicker or fabric baskets, large and small, to store items under or next to the sink, or even on the wall.
Shelves and shelving units, like ladder shelves, will give you extra space without taking up too much floor space. Also look for wire, wicker or fabric baskets, large and small, to store items under or next to the sink, or even on the wall.  The sink, the mirror, shower and/or bath are the places where you might want the clearest and strongest light. You can use these if you want it to be bright and clear. Otherwise, you might want to look at some soft, ambient lighting in the form of chandeliers, short pendants or wall lamps. You could use accent lighting around your bath in the form to create a tranquil, spa feel, as well.
The sink, the mirror, shower and/or bath are the places where you might want the clearest and strongest light. You can use these if you want it to be bright and clear. Otherwise, you might want to look at some soft, ambient lighting in the form of chandeliers, short pendants or wall lamps. You could use accent lighting around your bath in the form to create a tranquil, spa feel, as well. 