Bathroom with Limestone Flooring Ideas and Designs
Refine by:
Budget
Sort by:Popular Today
81 - 100 of 9,884 photos
Item 1 of 2
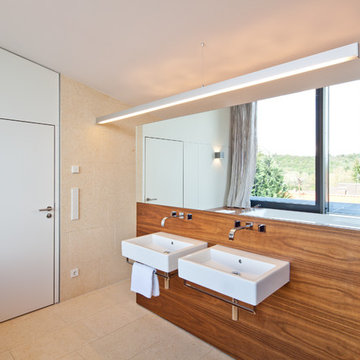
Daniel Vieser, Karlsruhe
Large contemporary bathroom in Berlin with open cabinets, medium wood cabinets, a built-in bath, beige tiles, stone tiles, white walls, limestone flooring and a wall-mounted sink.
Large contemporary bathroom in Berlin with open cabinets, medium wood cabinets, a built-in bath, beige tiles, stone tiles, white walls, limestone flooring and a wall-mounted sink.

Palo Alto Coastwise midcentury tract home remodel. Universal design with floating cast concrete countertop and angled cabinets. Accessible bathroom design.
Sonoma Cast Stone trough sink
Jazz Glass wall tiles
Color Consulting: Penelope Jones Interior Design
Photo credit: Devon Carlock
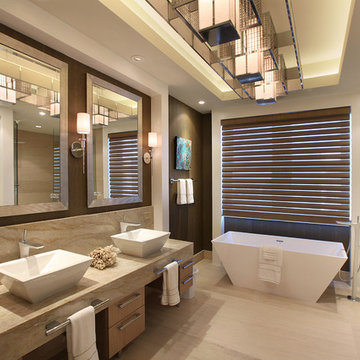
Inspiration for a large contemporary ensuite bathroom in Miami with a vessel sink, flat-panel cabinets, light wood cabinets, a freestanding bath, a built-in shower, beige tiles, marble worktops, ceramic tiles, beige walls, limestone flooring and an open shower.

This is an example of a large contemporary ensuite bathroom in Denver with flat-panel cabinets, a built-in shower, an integrated sink, medium wood cabinets, a two-piece toilet, white tiles, matchstick tiles, white walls, an alcove bath, limestone flooring, beige floors and a sliding door.
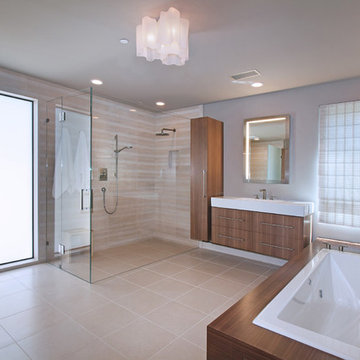
Architecture by Anders Lasater Architects. Interior Design and Landscape Design by Exotica Design Group. Photos by Jeri Koegel.
Inspiration for a retro ensuite bathroom in Orange County with flat-panel cabinets, medium wood cabinets, a built-in bath, a built-in shower, stone tiles, limestone flooring, beige tiles and grey walls.
Inspiration for a retro ensuite bathroom in Orange County with flat-panel cabinets, medium wood cabinets, a built-in bath, a built-in shower, stone tiles, limestone flooring, beige tiles and grey walls.
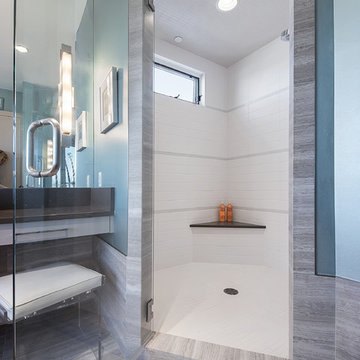
www.denverphoto.com
Inspiration for a medium sized modern ensuite bathroom in Denver with grey cabinets, engineered stone worktops, a built-in bath, a corner shower, grey tiles, stone tiles and limestone flooring.
Inspiration for a medium sized modern ensuite bathroom in Denver with grey cabinets, engineered stone worktops, a built-in bath, a corner shower, grey tiles, stone tiles and limestone flooring.
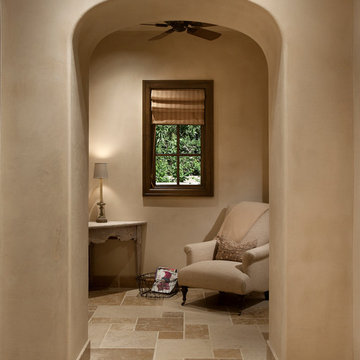
Dino Tonn Photography
Inspiration for a medium sized mediterranean ensuite bathroom in Phoenix with beige tiles, stone tiles, beige walls, limestone flooring, raised-panel cabinets, dark wood cabinets, a submerged bath, an alcove shower, a one-piece toilet, a submerged sink and limestone worktops.
Inspiration for a medium sized mediterranean ensuite bathroom in Phoenix with beige tiles, stone tiles, beige walls, limestone flooring, raised-panel cabinets, dark wood cabinets, a submerged bath, an alcove shower, a one-piece toilet, a submerged sink and limestone worktops.
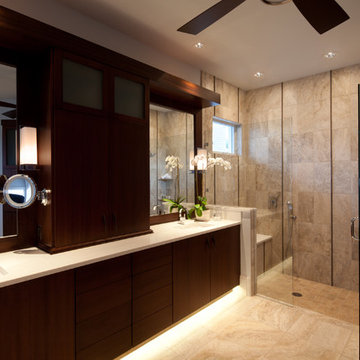
Lori Hamilton Photography
Design ideas for a medium sized contemporary ensuite bathroom in Miami with a submerged sink, dark wood cabinets, an alcove shower, beige tiles, flat-panel cabinets, limestone worktops, limestone flooring and limestone tiles.
Design ideas for a medium sized contemporary ensuite bathroom in Miami with a submerged sink, dark wood cabinets, an alcove shower, beige tiles, flat-panel cabinets, limestone worktops, limestone flooring and limestone tiles.
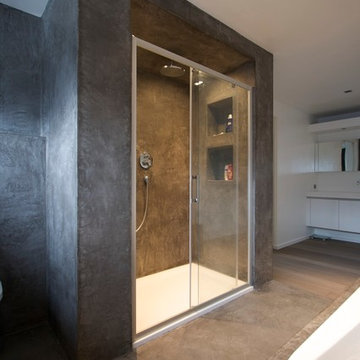
Tadelakt is a bright, waterproof lime plaster which can be used on the inside of buildings and on the outside. It is the traditional coating of the palaces, hammams and bathrooms of the riads in Morocco. Its traditional application includes being polished with a river stone and treated with a soft soap to acquire its final appearance and water resistance. Tadelakt has a luxurious, soft aspect with undulations due to the work of the artisans who finish it in certain installations. Tadelakt is suitable for making bathtubs, showers, flooring and washbasins and confers great decorative capacities.
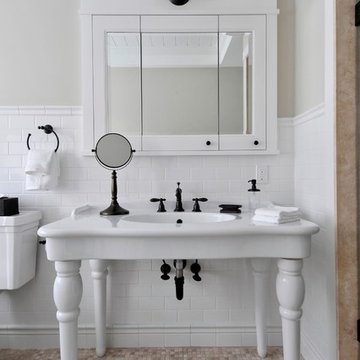
Yankee Barn Homes - A close up of the console sink.
Large classic ensuite bathroom in Manchester with open cabinets, a submerged bath, an alcove shower, white tiles, metro tiles, beige walls, limestone flooring and a console sink.
Large classic ensuite bathroom in Manchester with open cabinets, a submerged bath, an alcove shower, white tiles, metro tiles, beige walls, limestone flooring and a console sink.

Warm earth tones and high-end granite are key to these bathroom designs of ours. For added detail and personalization we integrated custom mirrors and a stained glass window.
Project designed by Susie Hersker’s Scottsdale interior design firm Design Directives. Design Directives is active in Phoenix, Paradise Valley, Cave Creek, Carefree, Sedona, and beyond.
For more about Design Directives, click here: https://susanherskerasid.com/
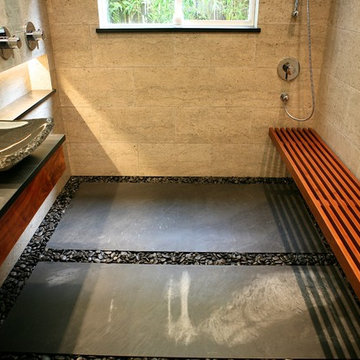
Beautiful Zen Bathroom inspired by Japanese Wabi Sabi principles. Custom Ipe bench seat with a custom floating Koa bathroom vanity. Stunning 12 x 24 tiles from Walker Zanger cover the walls floor to ceiling. The floor is completely waterproofed and covered with Basalt stepping stones surrounded by river rock. The bathroom is completed with a Stone Forest vessel sink and Grohe plumbing fixtures. The recessed shelf has recessed lighting that runs from the vanity into the shower area. Photo by Shannon Demma
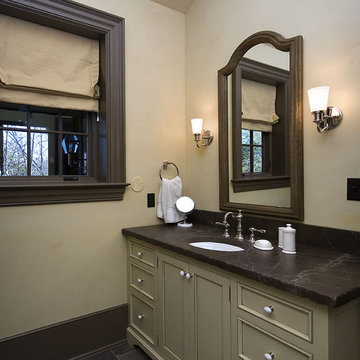
This refined Lake Keowee home, featured in the April 2012 issue of Atlanta Homes & Lifestyles Magazine, is a beautiful fusion of French Country and English Arts and Crafts inspired details. Old world stonework and wavy edge siding are topped by a slate roof. Interior finishes include natural timbers, plaster and shiplap walls, and a custom limestone fireplace. Photography by Accent Photography, Greenville, SC.
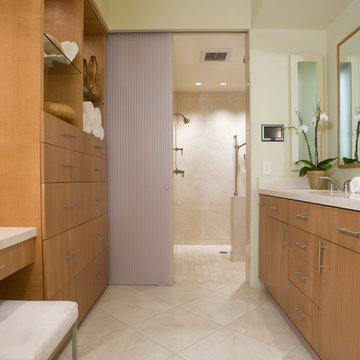
This is an example of a medium sized contemporary ensuite bathroom in San Diego with a submerged sink, flat-panel cabinets, an alcove shower, beige tiles, medium wood cabinets, beige walls, limestone flooring, quartz worktops and beige worktops.

Photo by Durston Saylor
Medium sized coastal ensuite bathroom in New York with flat-panel cabinets, white cabinets, a freestanding bath, an alcove shower, beige walls, limestone flooring, a submerged sink, quartz worktops, a hinged door, beige tiles and beige floors.
Medium sized coastal ensuite bathroom in New York with flat-panel cabinets, white cabinets, a freestanding bath, an alcove shower, beige walls, limestone flooring, a submerged sink, quartz worktops, a hinged door, beige tiles and beige floors.

Located near the base of Scottsdale landmark Pinnacle Peak, the Desert Prairie is surrounded by distant peaks as well as boulder conservation easements. This 30,710 square foot site was unique in terrain and shape and was in close proximity to adjacent properties. These unique challenges initiated a truly unique piece of architecture.
Planning of this residence was very complex as it weaved among the boulders. The owners were agnostic regarding style, yet wanted a warm palate with clean lines. The arrival point of the design journey was a desert interpretation of a prairie-styled home. The materials meet the surrounding desert with great harmony. Copper, undulating limestone, and Madre Perla quartzite all blend into a low-slung and highly protected home.
Located in Estancia Golf Club, the 5,325 square foot (conditioned) residence has been featured in Luxe Interiors + Design’s September/October 2018 issue. Additionally, the home has received numerous design awards.
Desert Prairie // Project Details
Architecture: Drewett Works
Builder: Argue Custom Homes
Interior Design: Lindsey Schultz Design
Interior Furnishings: Ownby Design
Landscape Architect: Greey|Pickett
Photography: Werner Segarra

This modern primary bath is a study in texture and contrast. The textured porcelain walls behind the vanity and freestanding tub add interest and contrast with the window wall's dark charcoal cork wallpaper. Large format limestone floors contrast beautifully against the light wood vanity. The porcelain countertop waterfalls over the vanity front to add a touch of modern drama and the geometric light fixtures add a visual punch. The 70" tall, angled frame mirrors add height and draw the eye up to the 10' ceiling. The textural tile is repeated again in the horizontal shower niche to tie all areas of the bathroom together. The shower features dual shower heads and a rain shower, along with body sprays to ease tired muscles. The modern angled soaking tub and bidet toilet round of the luxury features in this showstopping primary bath.
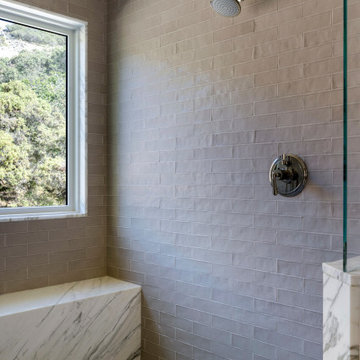
Inspiration for an expansive farmhouse ensuite bathroom in San Francisco with raised-panel cabinets, blue cabinets, an alcove shower, a one-piece toilet, white tiles, white walls, limestone flooring, a built-in sink, marble worktops, grey floors, a hinged door, white worktops, a shower bench, a single sink and a built in vanity unit.

Wood-Mode 84 cabinetry, Whitney II door style in Cherry wood, matte shale stained finish. Natural cherry interiors and drawer boxes.
This is an example of an expansive contemporary ensuite bathroom in Chicago with recessed-panel cabinets, brown cabinets, a freestanding bath, beige tiles, stone tiles, beige walls, limestone flooring, a submerged sink, quartz worktops, beige floors, beige worktops, double sinks, a built in vanity unit and a vaulted ceiling.
This is an example of an expansive contemporary ensuite bathroom in Chicago with recessed-panel cabinets, brown cabinets, a freestanding bath, beige tiles, stone tiles, beige walls, limestone flooring, a submerged sink, quartz worktops, beige floors, beige worktops, double sinks, a built in vanity unit and a vaulted ceiling.
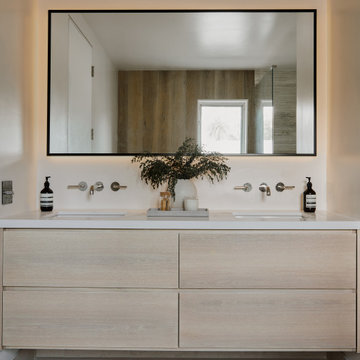
Medium sized modern ensuite bathroom in Los Angeles with flat-panel cabinets, beige cabinets, a freestanding bath, a corner shower, multi-coloured walls, limestone flooring, engineered stone worktops, beige floors, a hinged door, white worktops, double sinks and a floating vanity unit.
Bathroom with Limestone Flooring Ideas and Designs
5

 Shelves and shelving units, like ladder shelves, will give you extra space without taking up too much floor space. Also look for wire, wicker or fabric baskets, large and small, to store items under or next to the sink, or even on the wall.
Shelves and shelving units, like ladder shelves, will give you extra space without taking up too much floor space. Also look for wire, wicker or fabric baskets, large and small, to store items under or next to the sink, or even on the wall.  The sink, the mirror, shower and/or bath are the places where you might want the clearest and strongest light. You can use these if you want it to be bright and clear. Otherwise, you might want to look at some soft, ambient lighting in the form of chandeliers, short pendants or wall lamps. You could use accent lighting around your bath in the form to create a tranquil, spa feel, as well.
The sink, the mirror, shower and/or bath are the places where you might want the clearest and strongest light. You can use these if you want it to be bright and clear. Otherwise, you might want to look at some soft, ambient lighting in the form of chandeliers, short pendants or wall lamps. You could use accent lighting around your bath in the form to create a tranquil, spa feel, as well. 