Bathroom with Terracotta Flooring Ideas and Designs
Refine by:
Budget
Sort by:Popular Today
121 - 140 of 2,630 photos
Item 1 of 2
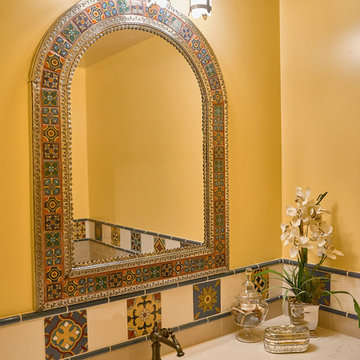
Inspiration for a small traditional bathroom in San Francisco with recessed-panel cabinets, dark wood cabinets, a one-piece toilet, multi-coloured tiles, ceramic tiles, yellow walls, terracotta flooring, a submerged sink, engineered stone worktops, red floors and beige worktops.
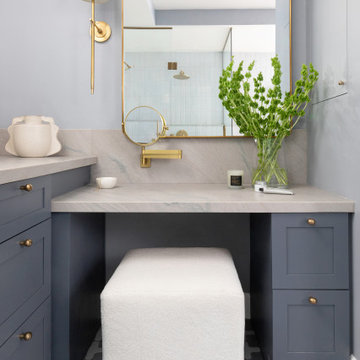
Large classic ensuite bathroom in San Diego with shaker cabinets, grey cabinets, a freestanding bath, a corner shower, a one-piece toilet, white tiles, blue walls, terracotta flooring, a submerged sink, quartz worktops, multi-coloured floors, a hinged door, grey worktops, an enclosed toilet and a built in vanity unit.
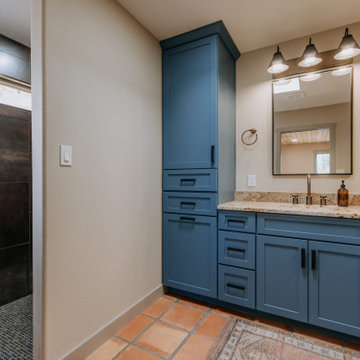
Don’t shy away from the style of New Mexico by adding southwestern influence throughout this whole home remodel!
This is an example of a medium sized ensuite bathroom in Albuquerque with shaker cabinets, blue cabinets, an alcove shower, a one-piece toilet, multi-coloured tiles, metal tiles, beige walls, terracotta flooring, a submerged sink, orange floors, an open shower, multi-coloured worktops, a wall niche, double sinks and a built in vanity unit.
This is an example of a medium sized ensuite bathroom in Albuquerque with shaker cabinets, blue cabinets, an alcove shower, a one-piece toilet, multi-coloured tiles, metal tiles, beige walls, terracotta flooring, a submerged sink, orange floors, an open shower, multi-coloured worktops, a wall niche, double sinks and a built in vanity unit.
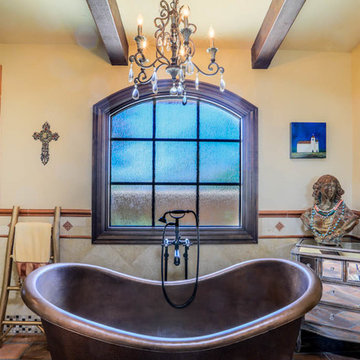
Inspiration for a large mediterranean ensuite bathroom in Los Angeles with raised-panel cabinets, dark wood cabinets, a freestanding bath, a corner shower, beige tiles, ceramic tiles, beige walls, terracotta flooring, a submerged sink, marble worktops, multi-coloured floors and a hinged door.
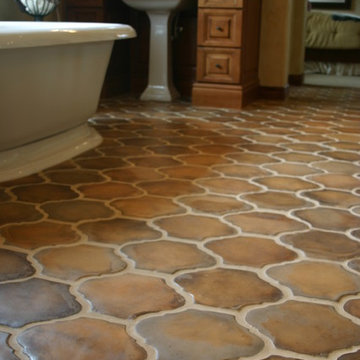
San Felipe shown in the color Tuscan Mustard
Inspiration for a mediterranean bathroom in Los Angeles with a freestanding bath and terracotta flooring.
Inspiration for a mediterranean bathroom in Los Angeles with a freestanding bath and terracotta flooring.
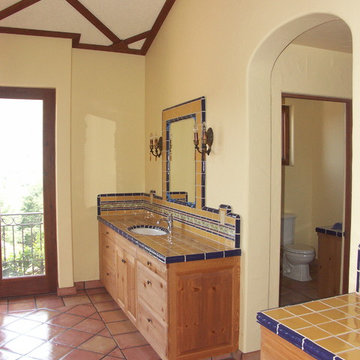
California Hacienda Bath photos by Erika Luhr
Mediterranean ensuite bathroom in San Luis Obispo with a submerged sink, shaker cabinets, light wood cabinets, tiled worktops, yellow tiles, ceramic tiles, yellow walls and terracotta flooring.
Mediterranean ensuite bathroom in San Luis Obispo with a submerged sink, shaker cabinets, light wood cabinets, tiled worktops, yellow tiles, ceramic tiles, yellow walls and terracotta flooring.

An original 1930’s English Tudor with only 2 bedrooms and 1 bath spanning about 1730 sq.ft. was purchased by a family with 2 amazing young kids, we saw the potential of this property to become a wonderful nest for the family to grow.
The plan was to reach a 2550 sq. ft. home with 4 bedroom and 4 baths spanning over 2 stories.
With continuation of the exiting architectural style of the existing home.
A large 1000sq. ft. addition was constructed at the back portion of the house to include the expended master bedroom and a second-floor guest suite with a large observation balcony overlooking the mountains of Angeles Forest.
An L shape staircase leading to the upstairs creates a moment of modern art with an all white walls and ceilings of this vaulted space act as a picture frame for a tall window facing the northern mountains almost as a live landscape painting that changes throughout the different times of day.
Tall high sloped roof created an amazing, vaulted space in the guest suite with 4 uniquely designed windows extruding out with separate gable roof above.
The downstairs bedroom boasts 9’ ceilings, extremely tall windows to enjoy the greenery of the backyard, vertical wood paneling on the walls add a warmth that is not seen very often in today’s new build.
The master bathroom has a showcase 42sq. walk-in shower with its own private south facing window to illuminate the space with natural morning light. A larger format wood siding was using for the vanity backsplash wall and a private water closet for privacy.
In the interior reconfiguration and remodel portion of the project the area serving as a family room was transformed to an additional bedroom with a private bath, a laundry room and hallway.
The old bathroom was divided with a wall and a pocket door into a powder room the leads to a tub room.
The biggest change was the kitchen area, as befitting to the 1930’s the dining room, kitchen, utility room and laundry room were all compartmentalized and enclosed.
We eliminated all these partitions and walls to create a large open kitchen area that is completely open to the vaulted dining room. This way the natural light the washes the kitchen in the morning and the rays of sun that hit the dining room in the afternoon can be shared by the two areas.
The opening to the living room remained only at 8’ to keep a division of space.
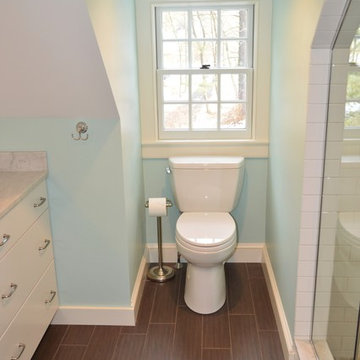
Design ideas for a medium sized country ensuite bathroom in Boston with flat-panel cabinets, white cabinets, an alcove shower, a two-piece toilet, blue walls, terracotta flooring, a submerged sink and marble worktops.
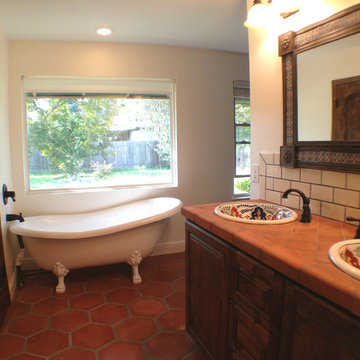
Photo of a traditional ensuite bathroom in Austin with a built-in sink, raised-panel cabinets, medium wood cabinets, tiled worktops, a claw-foot bath, a walk-in shower, a two-piece toilet, terracotta tiles, white walls and terracotta flooring.
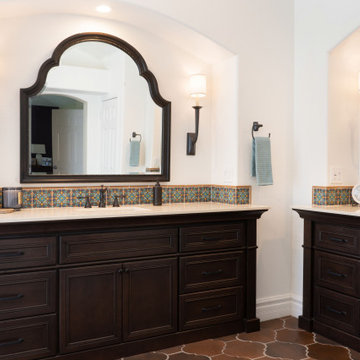
Master Bathroom Remodel, took a 90's track house bathroom with heavy soffits and L-shaped vanity - and turned it into a Modern Spanish Revival inspired oasis, with two arched openings framing personal vanities with furniture grade details. Iron sconces flank arched dressing mirrors. Custom hand-painted terra-cotta tile backsplash. The shower was expanded and a foot ledge pony wall separates the shower from the space for a freestanding soaking tub. The shower is tiled with an accent of hand-painted terra-cotta tiles, balanced by other budget friendly tiles and materials. Terracotta shower floor and floor tile ground the space with authentic Mediterranean flavor.
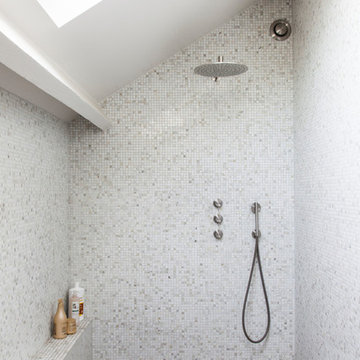
Rénovation et décoration d’une maison de 250 m2 pour une famille d’esthètes
Les points forts :
- Fluidité de la circulation malgré la création d'espaces de vie distincts
- Harmonie entre les objets personnels et les matériaux de qualité
- Perspectives créées à tous les coins de la maison
Crédit photo © Bertrand Fompeyrine
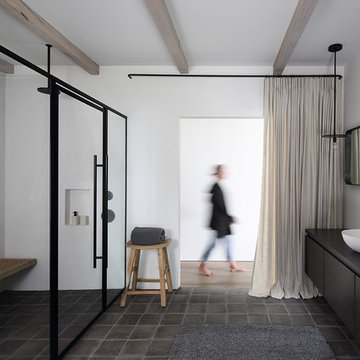
Photo of a modern ensuite bathroom in Milwaukee with flat-panel cabinets, a built-in shower, white walls, terracotta flooring, a vessel sink, a hinged door, black cabinets, grey floors and black worktops.
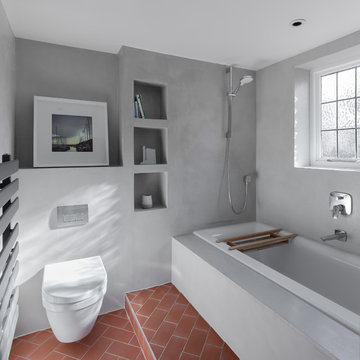
Peter Landers
Photo of a medium sized rural family bathroom in Oxfordshire with flat-panel cabinets, white cabinets, a shower/bath combination, a wall mounted toilet, grey tiles, grey walls, terracotta flooring, a trough sink, solid surface worktops, red floors, an open shower and yellow worktops.
Photo of a medium sized rural family bathroom in Oxfordshire with flat-panel cabinets, white cabinets, a shower/bath combination, a wall mounted toilet, grey tiles, grey walls, terracotta flooring, a trough sink, solid surface worktops, red floors, an open shower and yellow worktops.
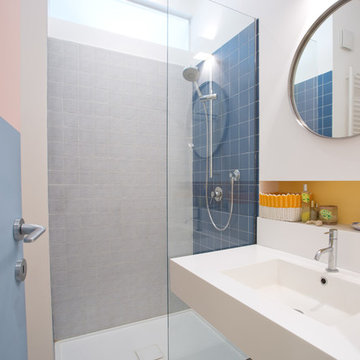
Cristina Cusani © Houzz 2018
Design ideas for an eclectic shower room bathroom in Naples with beige cabinets, a two-piece toilet, white walls, terracotta flooring, a trough sink, multi-coloured floors and white worktops.
Design ideas for an eclectic shower room bathroom in Naples with beige cabinets, a two-piece toilet, white walls, terracotta flooring, a trough sink, multi-coloured floors and white worktops.
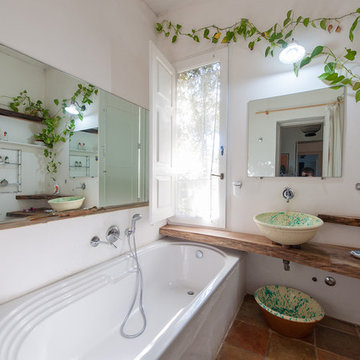
Foto © Flavio Massari
Inspiration for a mediterranean ensuite bathroom in Bari with open cabinets, a built-in bath, orange tiles, brown tiles, terracotta tiles, white walls, terracotta flooring, a vessel sink, wooden worktops, brown floors and brown worktops.
Inspiration for a mediterranean ensuite bathroom in Bari with open cabinets, a built-in bath, orange tiles, brown tiles, terracotta tiles, white walls, terracotta flooring, a vessel sink, wooden worktops, brown floors and brown worktops.
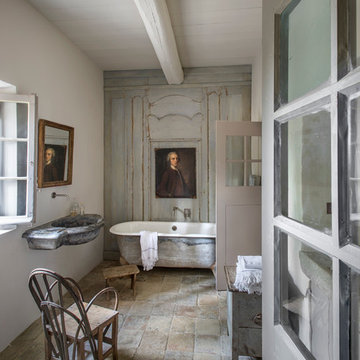
Bernard Touillon photographe
La Maison de Charrier décorateur
Photo of a large farmhouse ensuite bathroom in Nice with a wall-mounted sink, a claw-foot bath, white walls, distressed cabinets and terracotta flooring.
Photo of a large farmhouse ensuite bathroom in Nice with a wall-mounted sink, a claw-foot bath, white walls, distressed cabinets and terracotta flooring.
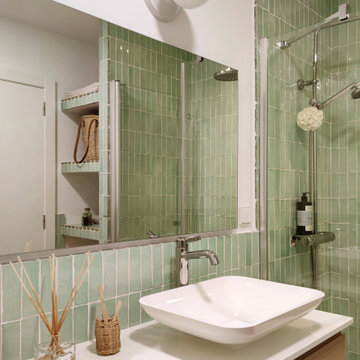
Questo progetto comprendeva la ristrutturazione dei 3 bagni di una casa vacanza. In ogni bagno abbiamo utilizzato gli stessi materiali ed elementi per dare una continuità al nostro intervento: piastrelle smaltate a mano per i rivestimenti, mattonelle in cotto per i pavimenti, silestone per il piano, lampade da parete in ceramica e box doccia con scaffalatura in muratura. Per differenziali, abbiamo scelto un colore di smalto diverso per ogni bagno: beige per il bagno-lavanderia, verde acquamarina per il bagno della camera padronale e senape per il bagno invitati.
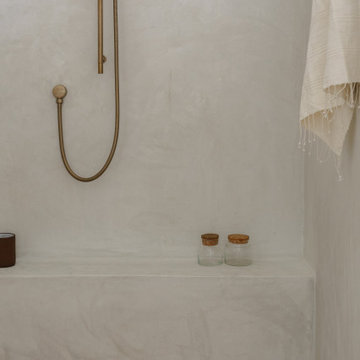
This is an example of an expansive coastal ensuite bathroom in San Diego with shaker cabinets, light wood cabinets, a freestanding bath, a built-in shower, a one-piece toilet, white tiles, ceramic tiles, white walls, terracotta flooring, a submerged sink, engineered stone worktops, multi-coloured floors, a hinged door, white worktops, a shower bench, double sinks and a built in vanity unit.
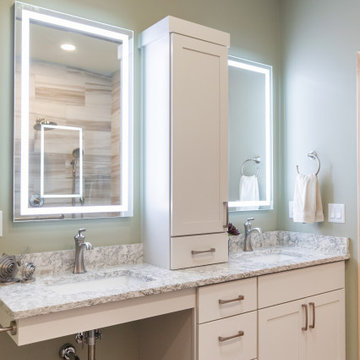
Photo of a medium sized contemporary shower room bathroom in Other with flat-panel cabinets, white cabinets, a built-in shower, a two-piece toilet, brown tiles, porcelain tiles, green walls, terracotta flooring, a submerged sink, engineered stone worktops, brown floors, an open shower, beige worktops, a shower bench, double sinks and a built in vanity unit.
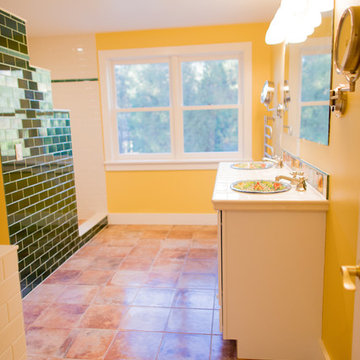
Large mediterranean ensuite bathroom in Boston with white cabinets, a one-piece toilet, white tiles, metro tiles, yellow walls, terracotta flooring, a built-in sink, tiled worktops, red floors and an open shower.
Bathroom with Terracotta Flooring Ideas and Designs
7

 Shelves and shelving units, like ladder shelves, will give you extra space without taking up too much floor space. Also look for wire, wicker or fabric baskets, large and small, to store items under or next to the sink, or even on the wall.
Shelves and shelving units, like ladder shelves, will give you extra space without taking up too much floor space. Also look for wire, wicker or fabric baskets, large and small, to store items under or next to the sink, or even on the wall.  The sink, the mirror, shower and/or bath are the places where you might want the clearest and strongest light. You can use these if you want it to be bright and clear. Otherwise, you might want to look at some soft, ambient lighting in the form of chandeliers, short pendants or wall lamps. You could use accent lighting around your bath in the form to create a tranquil, spa feel, as well.
The sink, the mirror, shower and/or bath are the places where you might want the clearest and strongest light. You can use these if you want it to be bright and clear. Otherwise, you might want to look at some soft, ambient lighting in the form of chandeliers, short pendants or wall lamps. You could use accent lighting around your bath in the form to create a tranquil, spa feel, as well. 