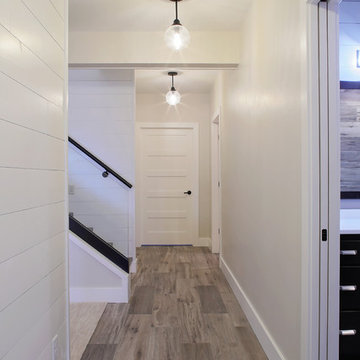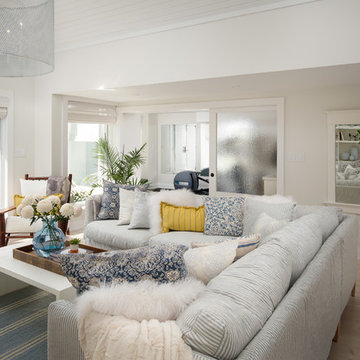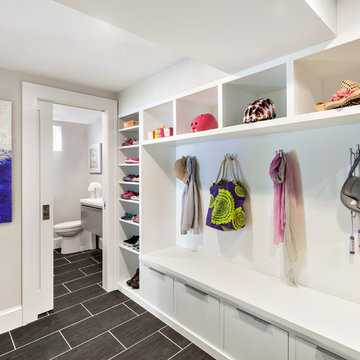Beige Basement Ideas and Designs
Refine by:
Budget
Sort by:Popular Today
61 - 80 of 12,284 photos
Item 1 of 2
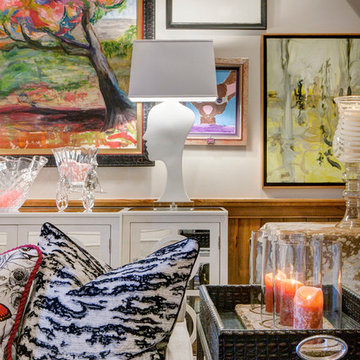
Timeless Memories Studio
Design ideas for a medium sized bohemian walk-out basement in Other with beige walls.
Design ideas for a medium sized bohemian walk-out basement in Other with beige walls.
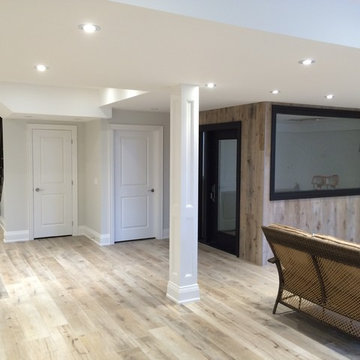
Design ideas for a large traditional fully buried basement in Toronto with grey walls, light hardwood flooring, no fireplace and beige floors.
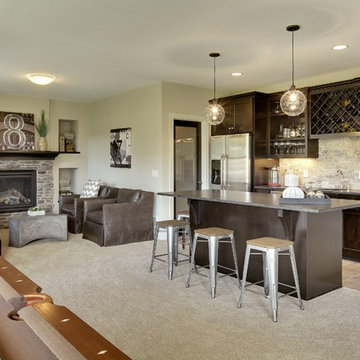
Finished basement with many options for entertaining. A home bar, fireplace, and room for table games.
Photography by Spacecrafting
This is an example of a large classic walk-out basement in Minneapolis with beige walls, carpet, no fireplace and a stone fireplace surround.
This is an example of a large classic walk-out basement in Minneapolis with beige walls, carpet, no fireplace and a stone fireplace surround.

The new basement is the ultimate multi-functional space. A bar, foosball table, dartboard, and glass garage door with direct access to the back provide endless entertainment for guests; a cozy seating area with a whiteboard and pop-up television is perfect for Mike's work training sessions (or relaxing!); and a small playhouse and fun zone offer endless possibilities for the family's son, James.

Anyone can have fun in this game room with a pool table, arcade games and even a SLIDE from upstairs! (Designed by Artisan Design Group)
Design ideas for a contemporary fully buried basement in Atlanta with multi-coloured walls, carpet, no fireplace and feature lighting.
Design ideas for a contemporary fully buried basement in Atlanta with multi-coloured walls, carpet, no fireplace and feature lighting.
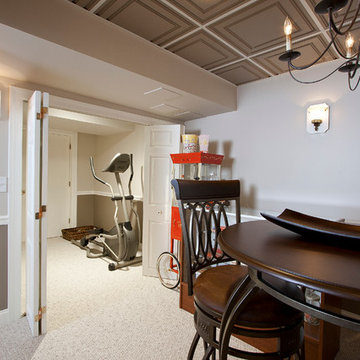
Design ideas for a medium sized classic fully buried basement in Newark with multi-coloured walls, carpet, no fireplace and a dado rail.

Traditional basement remodel of media room with bar area
Custom Design & Construction
Inspiration for a large classic look-out basement in Los Angeles with beige walls, dark hardwood flooring, a standard fireplace, a stone fireplace surround, brown floors and a chimney breast.
Inspiration for a large classic look-out basement in Los Angeles with beige walls, dark hardwood flooring, a standard fireplace, a stone fireplace surround, brown floors and a chimney breast.
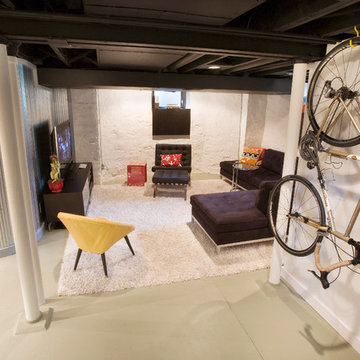
Basement Living Area
2008 Cincinnati Magazine Interior Design Award
Photography: Mike Bresnen
Inspiration for a modern basement in Cincinnati with grey floors.
Inspiration for a modern basement in Cincinnati with grey floors.
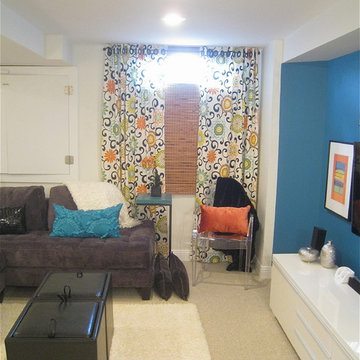
This space was inspired from a bright multi-color graphic fabric. Black was used throughout as a grounding force. It helps frame the space and gives it a
sophisticated feel, providing a place for your eye to rest between the hits of color. The playful pops of color give the space some life - perfect for an energetic family. Given the low ceilings and lack of natural light, it was essential to make the space feel as bright and airy as possible - mirrors and strategic lighting help to achieve this feel. Built-ins help to give the space a custom high-end feel while providing much needed storage and functionality.
By Cathy Zaeske
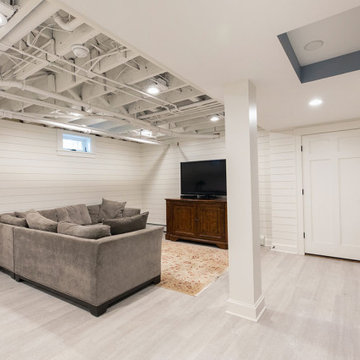
Sweeney updated the finishes with laminated veneer lumber (LVL) flooring and a shiplap finish on all walls.
Photo of a large classic fully buried basement in Other with white walls, vinyl flooring, beige floors and tongue and groove walls.
Photo of a large classic fully buried basement in Other with white walls, vinyl flooring, beige floors and tongue and groove walls.

Wide view of the basement from the fireplace. The open layout is perfect for entertaining and serving up drinks. The curved drop ceiling defines the bar beautifully.
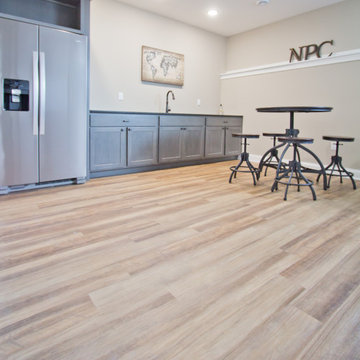
Luxury Vinyl Plank by Shaw Floors- Valore Plus, color: Malta
Design ideas for a classic basement in Other with vinyl flooring and brown floors.
Design ideas for a classic basement in Other with vinyl flooring and brown floors.
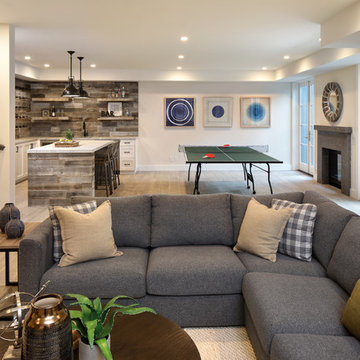
This is an example of a large country walk-out basement in San Francisco with ceramic flooring, a stone fireplace surround, grey floors, beige walls and a standard fireplace.
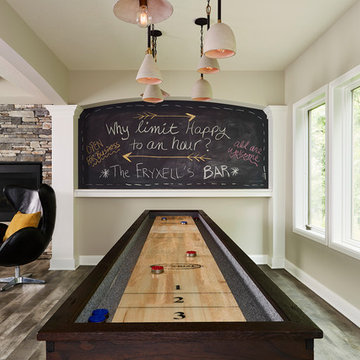
This new basement finish is a home owners dream for entertaining! Features include: an amazing bar with black cabinetry with brushed brass hardware, rustic barn wood herringbone ceiling detail and beams, sliding barn door, plank flooring, shiplap walls, chalkboard wall with an integrated drink ledge, 2 sided fireplace with stacked stone and TV niche, and a stellar bathroom!
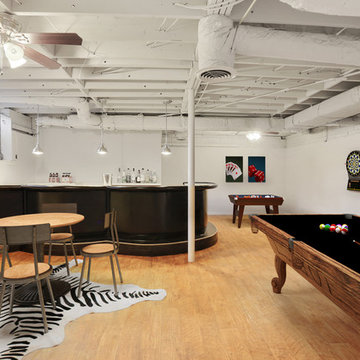
Kevin Polite, Solid Source Realty, Inc
This is an example of a large classic look-out basement in Atlanta with grey walls and vinyl flooring.
This is an example of a large classic look-out basement in Atlanta with grey walls and vinyl flooring.
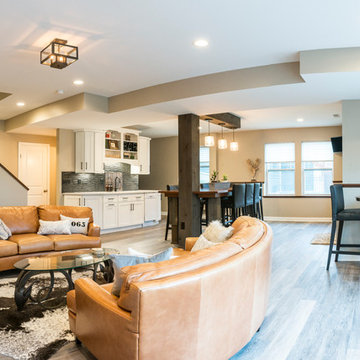
Photo of a medium sized rustic look-out basement in Columbus with beige walls, medium hardwood flooring, no fireplace and grey floors.
Beige Basement Ideas and Designs
4

