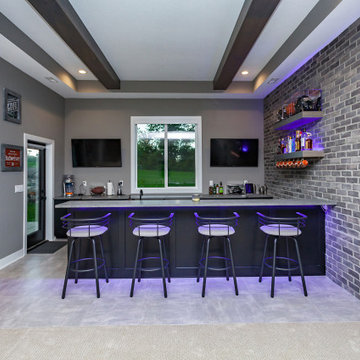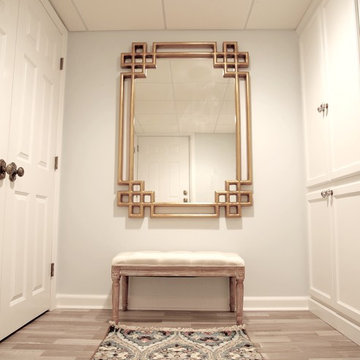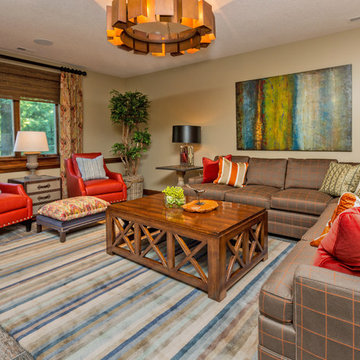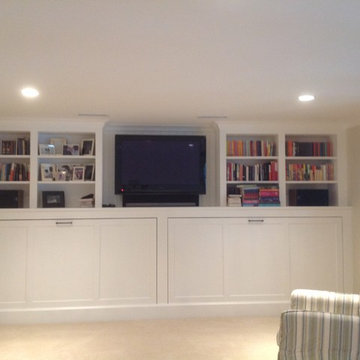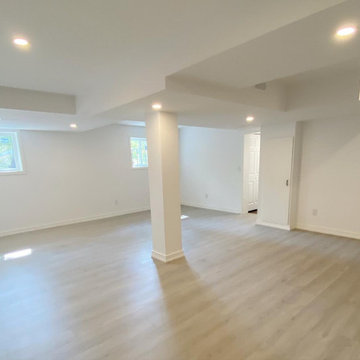Beige Basement Ideas and Designs
Refine by:
Budget
Sort by:Popular Today
141 - 160 of 12,278 photos
Item 1 of 2
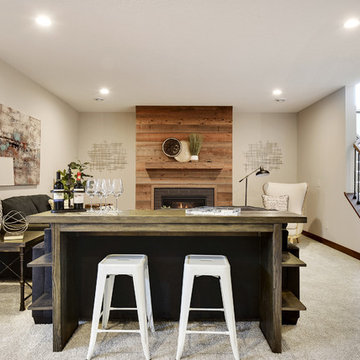
Design ideas for a large classic look-out basement in Minneapolis with grey walls, carpet, a standard fireplace, a brick fireplace surround and white floors.
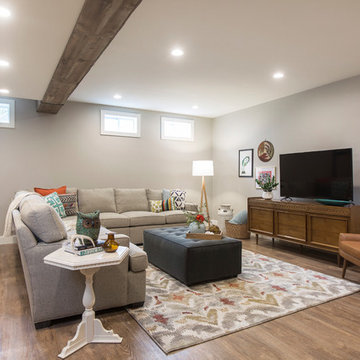
A once dark, unfinished basement has been transformed into a fun and colorful haven for kid-friendly hangouts. A snack-bar, game area, and lounge have been included in the design and are complimented by soft textures, vintage finds and family artwork!
Photography: Megan Lorenz Photo
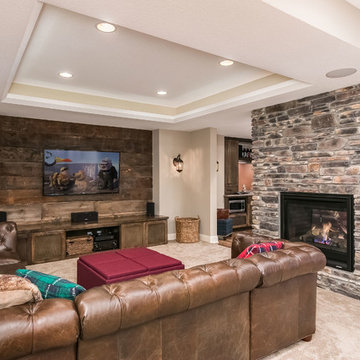
©Finished Basement Company
Medium sized rustic walk-out basement in Minneapolis with beige walls, medium hardwood flooring, a two-sided fireplace, a stone fireplace surround and brown floors.
Medium sized rustic walk-out basement in Minneapolis with beige walls, medium hardwood flooring, a two-sided fireplace, a stone fireplace surround and brown floors.
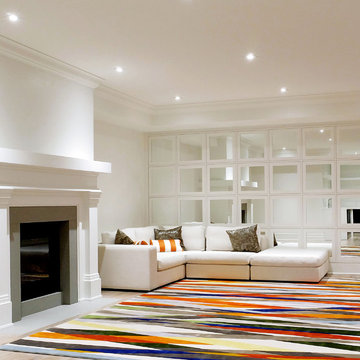
At The Kitchen Abode "It all starts with a Design". Our relaxed and personalized approach lets you explore and evaluate each element according to your needs; and our 3D Architectural software lets you see this in exacting detail.
"Creating Urban Design Cabinetry & Interiors"
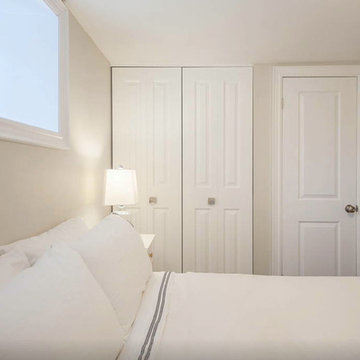
Shlezinger Photography www.shlezinger.com
Design ideas for a medium sized contemporary look-out basement in Toronto with grey walls, light hardwood flooring and no fireplace.
Design ideas for a medium sized contemporary look-out basement in Toronto with grey walls, light hardwood flooring and no fireplace.
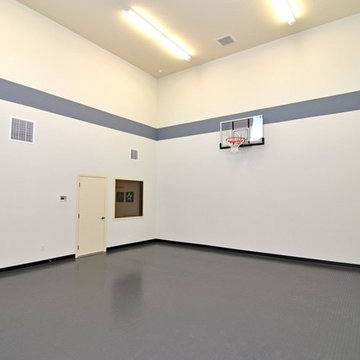
This Craftsman home gives you 5,292 square feet of heated living space spread across its three levels as follows:
1,964 sq. ft. Main Floor
1,824 sq. ft. Upper Floor
1,504 sq. ft. Lower Level
Higlights include the 2 story great room on the main floor.
Laundry on upper floor.
An indoor sports court so you can practice your 3-point shot.
The plans are available in print, PDF and CAD. And we can modify them to suit your needs.
Where do YOU want to build?
Plan Link: http://www.architecturaldesigns.com/house-plan-73333HS.asp

This contemporary basement renovation including a bar, walk in wine room, home theater, living room with fireplace and built-ins, two banquets and furniture grade cabinetry.
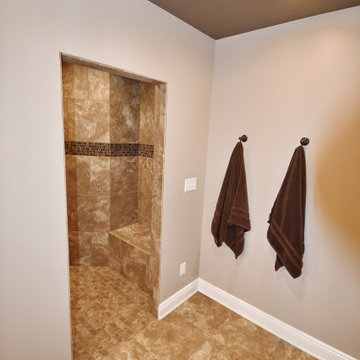
This is an example of an expansive fully buried basement in Cleveland with a home bar and porcelain flooring.
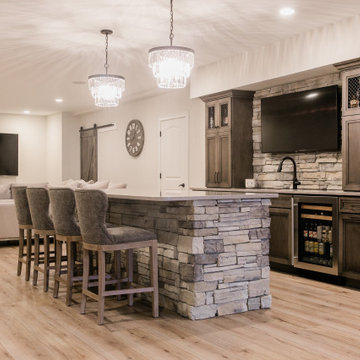
This is an example of a large farmhouse look-out basement in Other with beige walls, vinyl flooring, a corner fireplace, a stone fireplace surround and beige floors.
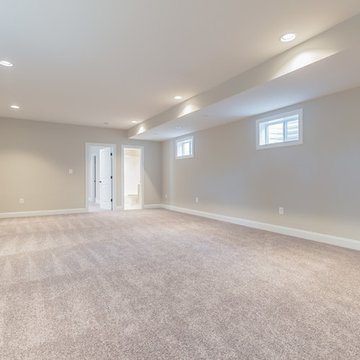
This is an example of a large fully buried basement in DC Metro with grey walls, carpet and grey floors.
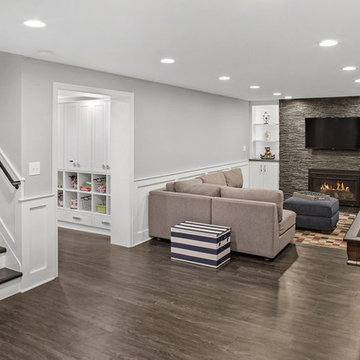
Inspiration for an expansive traditional look-out basement in Columbus with grey walls, vinyl flooring, a standard fireplace, a stone fireplace surround, grey floors and a dado rail.
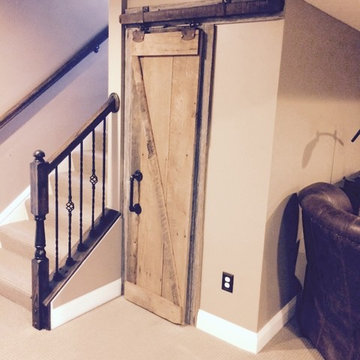
Large rustic fully buried basement in Columbus with brown walls, carpet, no fireplace and brown floors.
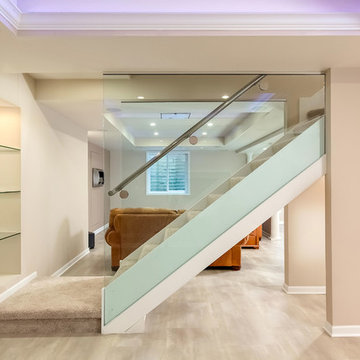
This contemporary basement features a glass enclosed stairs. ©Finished Basement Company
Design ideas for a medium sized modern look-out basement in Chicago with beige walls, vinyl flooring and beige floors.
Design ideas for a medium sized modern look-out basement in Chicago with beige walls, vinyl flooring and beige floors.
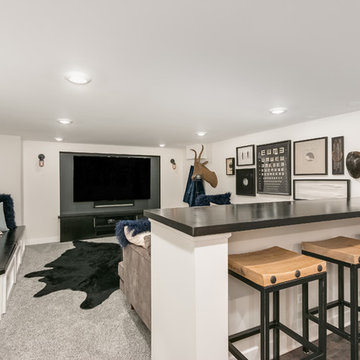
Finished Basement Company
This is an example of a classic fully buried basement in Chicago with white walls, carpet and grey floors.
This is an example of a classic fully buried basement in Chicago with white walls, carpet and grey floors.
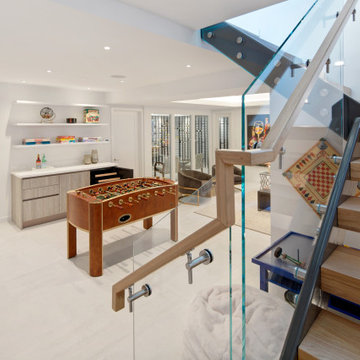
Full basement with two bedrooms, game room, living room, media room, wine room and two full baths.
Modern basement in San Francisco.
Modern basement in San Francisco.
Beige Basement Ideas and Designs
8
