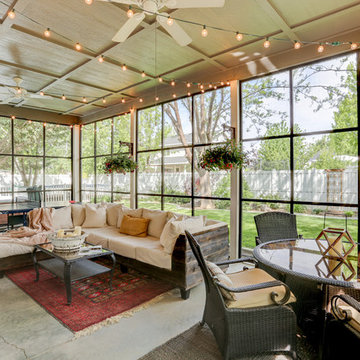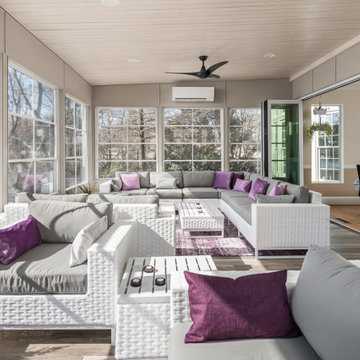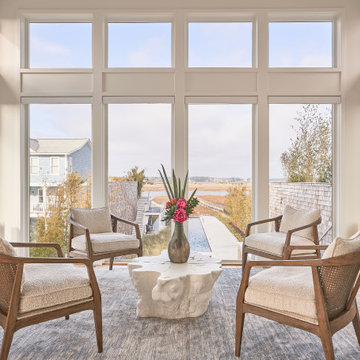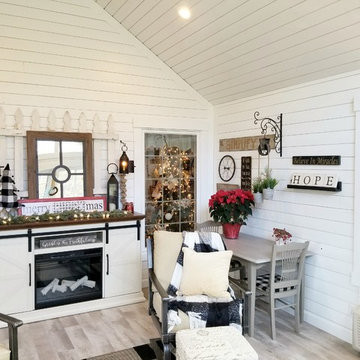Beige Conservatory Ideas and Designs
Refine by:
Budget
Sort by:Popular Today
121 - 140 of 3,211 photos
Item 1 of 2
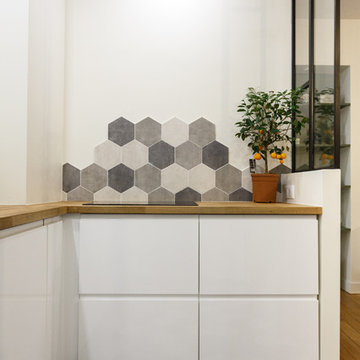
Le jeune couple a imaginé les motifs d'une crédence avec le même carrelage qui recouvre le sol de la cuisine, créant un décor ultra contemporain.
Contemporary conservatory in Paris.
Contemporary conservatory in Paris.
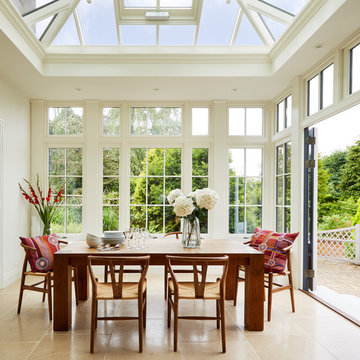
This is an example of a medium sized traditional conservatory in Essex with marble flooring, beige floors and a glass ceiling.

Inspiration for a medium sized traditional conservatory in New York with dark hardwood flooring, no fireplace, a standard ceiling and feature lighting.

Photo of a medium sized classic conservatory in Denver with light hardwood flooring, a two-sided fireplace, a tiled fireplace surround, a standard ceiling and brown floors.

Photos: Donna Dotan Photography; Instagram: @donnadotanphoto
Large coastal conservatory in New York with dark hardwood flooring, no fireplace, a standard ceiling, brown floors and feature lighting.
Large coastal conservatory in New York with dark hardwood flooring, no fireplace, a standard ceiling, brown floors and feature lighting.
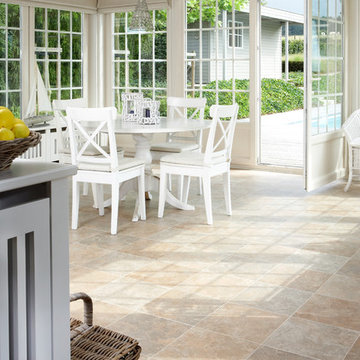
Design ideas for a medium sized classic conservatory in Denver with travertine flooring, no fireplace, a standard ceiling and beige floors.
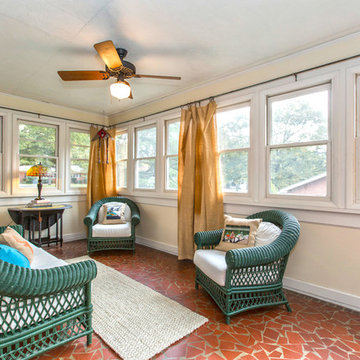
Dustin Shores Photography
This is an example of a medium sized contemporary conservatory in Charlotte with terracotta flooring and a standard ceiling.
This is an example of a medium sized contemporary conservatory in Charlotte with terracotta flooring and a standard ceiling.
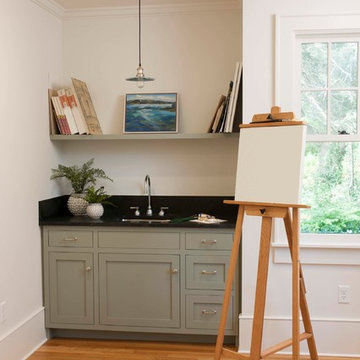
This stunning home features custom Crown Point Cabinetry in the kitchen, art studio, master bath, master closet, and study. The custom cabinetry displays maple wood desired white and gray paint colors, and a fabulous green in the master bath, Barnstead doors, and square Inset construction. Design details include appliance panels, finished ends, finished interiors, glass doors, furniture finished ends, knee brackets, valances, wainscoting, and a solid wood top!!
Photo by Crown Point Cabinetry
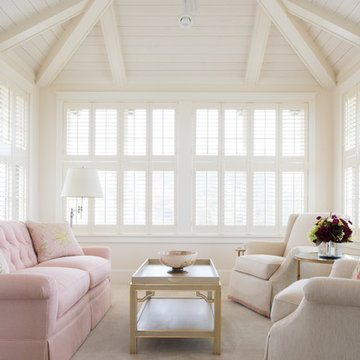
Scott Amundson Photography
Design ideas for a traditional conservatory in Minneapolis with carpet and a standard ceiling.
Design ideas for a traditional conservatory in Minneapolis with carpet and a standard ceiling.
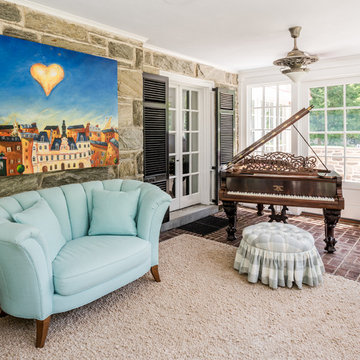
Angle Eye Photography
Inspiration for a traditional conservatory in Philadelphia with brick flooring and a standard ceiling.
Inspiration for a traditional conservatory in Philadelphia with brick flooring and a standard ceiling.
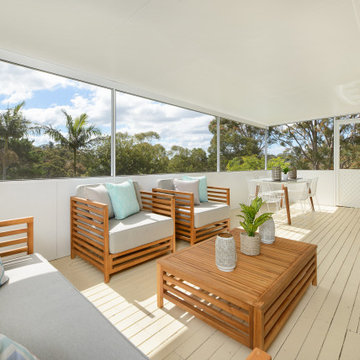
Spacious with almost a treehouse effect, the undercover patio area is an entertainers dream. Styled in dining and lounging areas, the patio displays the potential it offers buyers.
Furniture supplied by Sydney Furniture HIre > https://sydneyfurniturehire.com/
How to style an outdoor area >
https://homeimprovementtraining.com/
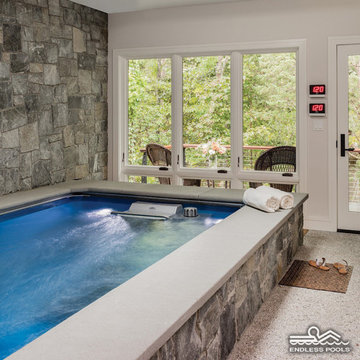
How do you make the most of a compact sunroom? This Endless Pools® model can be installed in existing rooms, and since you only need one-side access for maintenance, it can be cornered!
Add in the adjustable current, which lets you swim in place, and you have the benefits of a full-size pool in a compact space with year-round access!
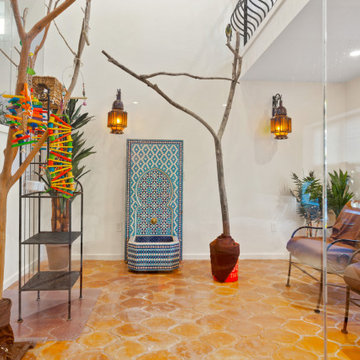
Inspiration for a medium sized eclectic conservatory in Boston with terracotta flooring, no fireplace, a standard ceiling and brown floors.
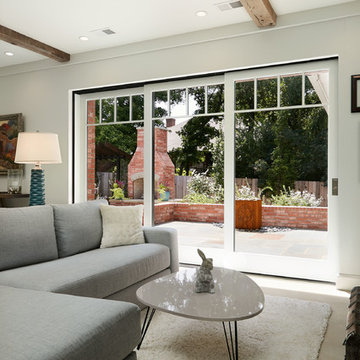
Another new addition to the existing house was this sunroom. There were several door options to choose from, but the one that made the final cut was from Pella Windows and Doors. It's a now-you-see-it-now-you-don't effect that elicits all kinds of reactions from the guests. And another item, which you cannot see from this picture, is the Phantom Screens that are located above each set of doors. Another surprise element that takes one's breath away.
Photo: Voelker Photo LLC
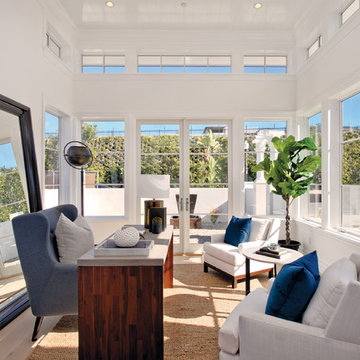
Let light in with fiberglass windows and doors from Marvin.
Traditional/Transitional
Design ideas for a large nautical conservatory in Portland Maine with light hardwood flooring and a standard ceiling.
Design ideas for a large nautical conservatory in Portland Maine with light hardwood flooring and a standard ceiling.
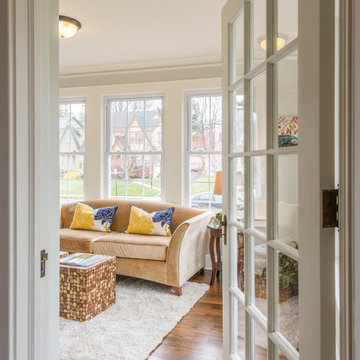
Inspiration for a medium sized classic conservatory in New York with a standard ceiling, brown floors, medium hardwood flooring and no fireplace.
Beige Conservatory Ideas and Designs
7
