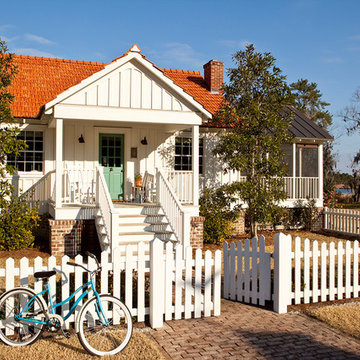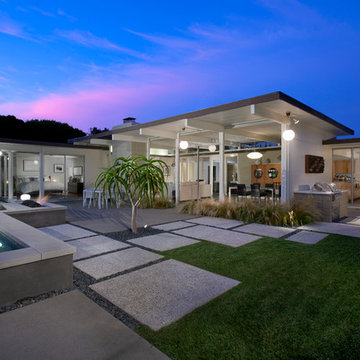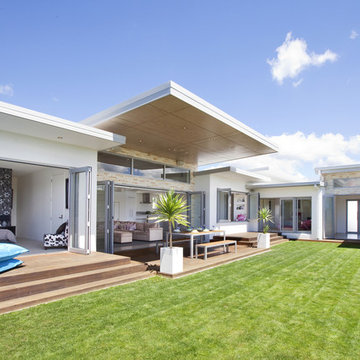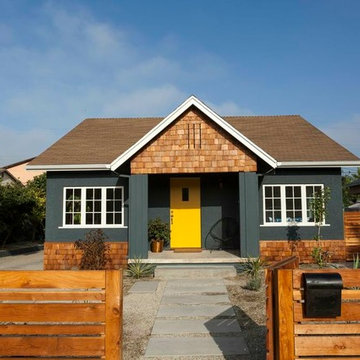89 Blue Home Design Ideas, Pictures and Inspiration

Detailed Craftsman Front View. Often referred to as a "bungalow" style home, this type of design and layout typically make use of every square foot of usable space. Another benefit to this style home is it lends itself nicely to long, narrow lots and small building footprints. Stunning curb appeal, detaling and a friendly, inviting look are true Craftsman characteristics. Makes you just want to knock on the door to see what's inside!
Steven Begleiter/ stevenbegleiterphotography.com

Small and green traditional two floor house exterior in DC Metro with wood cladding and a pitched roof.
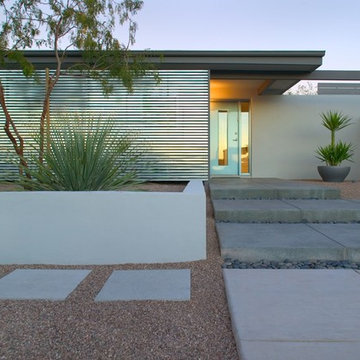
photo: bill timmerman
Inspiration for a modern bungalow house exterior in Phoenix.
Inspiration for a modern bungalow house exterior in Phoenix.
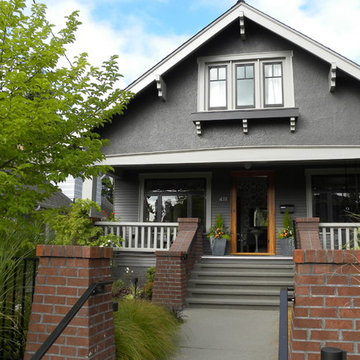
Sarah Greenman © 2012 Houzz
Matthew Craig Interiors
Photo of a gey traditional two floor house exterior in Seattle with a pitched roof.
Photo of a gey traditional two floor house exterior in Seattle with a pitched roof.
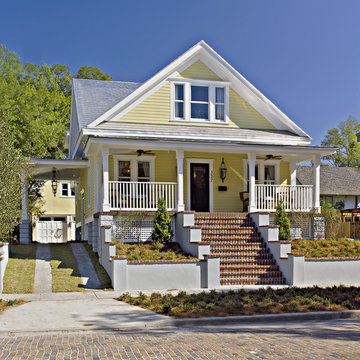
This Orlando, FL home encourages community with a large, elevated front porch cooled by ceiling fans.
Andersen 400 Series Windows
This is an example of a traditional house exterior in Minneapolis.
This is an example of a traditional house exterior in Minneapolis.

Whangapoua Beach House on the Coromandel Peninsula
Design ideas for a modern bungalow detached house in Auckland with a flat roof.
Design ideas for a modern bungalow detached house in Auckland with a flat roof.
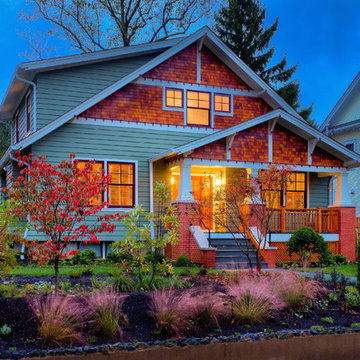
This is a brand new Bungalow house we Designed & Built
in Washington DC. Our customer had a pretty clear vision of what he wanted: a well designed, well constructed Bungalow to blend into the neighborhood. In addition to fidelity to the Craftsman spirit and ideals, our client required the integration of sustainable design principles, energy efficiency and quality throughout. He also wanted to recreate the dimension and feel of his living/dining room complex in his Mount Pleasant home.
The homeowner’s initial request of 2400 square feet did not accommodate the design program’s requirements. At the completion of design, the project had expanded to 4500 square ft. Care was taken during design of the home to ensure that the massing was both in keeping with the neighborhood and the Bungalow aesthetic. Instead of going up, the home extends inconspicuously toward the rear of the lot.
Photo's by Sam Kittner
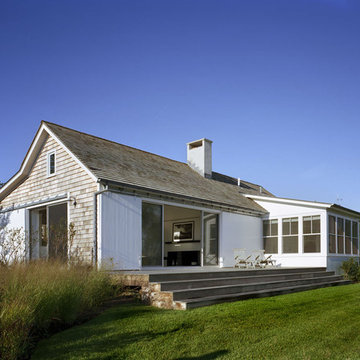
This is an example of a coastal bungalow house exterior in New York with wood cladding.
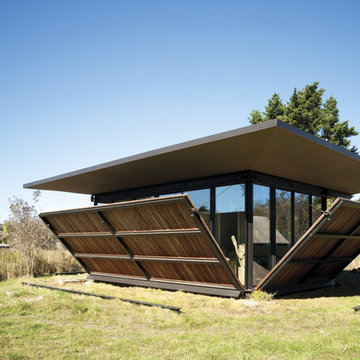
False Bay Writer's Cabin in San Juan Island, Washington by Olson Kundig Architects.
Photograph by Tim Bies.
Inspiration for a small contemporary bungalow glass house exterior in Seattle.
Inspiration for a small contemporary bungalow glass house exterior in Seattle.

Photo: Sarah Greenman © 2013 Houzz
This is an example of a green classic house exterior in Dallas.
This is an example of a green classic house exterior in Dallas.

This is an example of a small and red classic bungalow house exterior in Seattle with wood cladding.
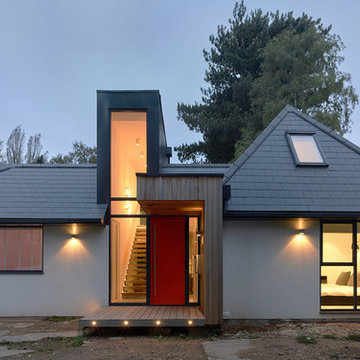
Paul Arthur
Photo of a large contemporary front door in West Midlands with medium hardwood flooring, a single front door and a metal front door.
Photo of a large contemporary front door in West Midlands with medium hardwood flooring, a single front door and a metal front door.
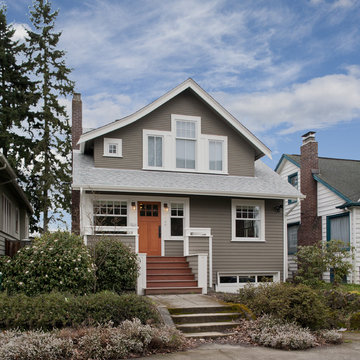
Photos by Scott Chytil
Design ideas for a classic house exterior in Seattle with wood cladding.
Design ideas for a classic house exterior in Seattle with wood cladding.
89 Blue Home Design Ideas, Pictures and Inspiration
3






















