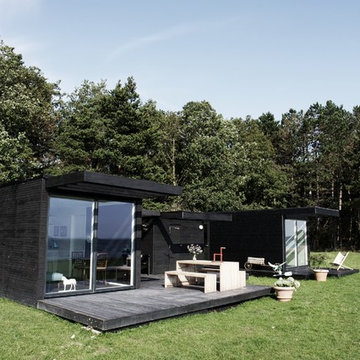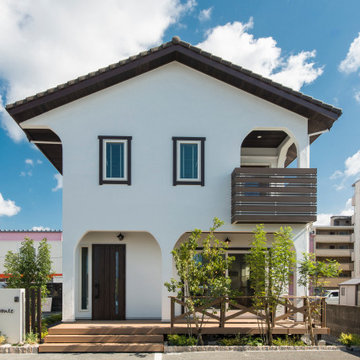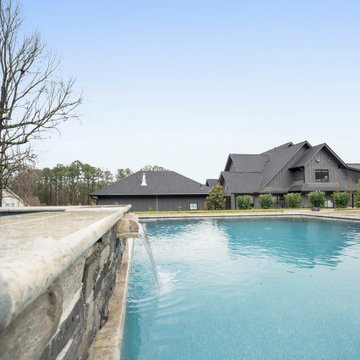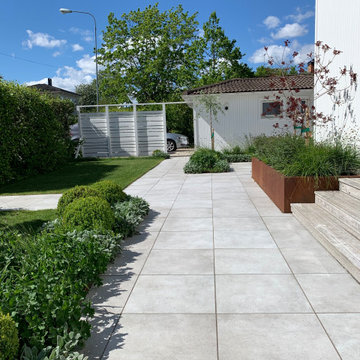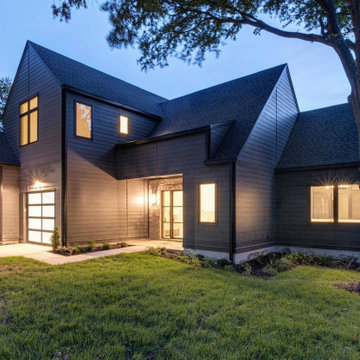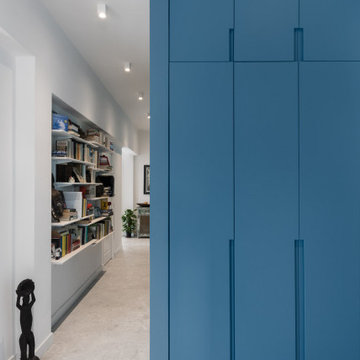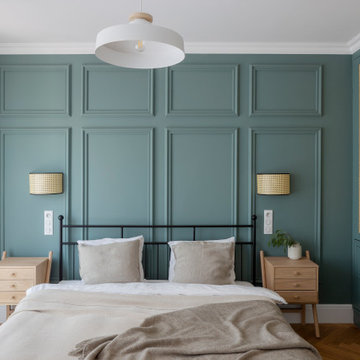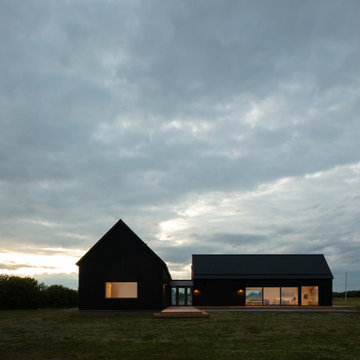Scandinavian Blue Home Design Photos
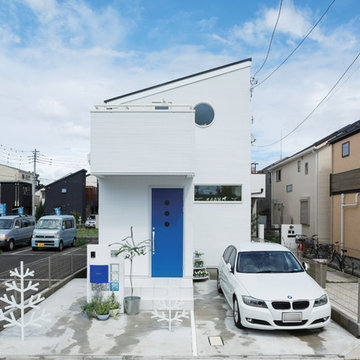
シャープな印象を与える特徴的な片流れ屋根のフォルム。通りに面する窓の数は減らしたり、小さくしたりすることで、プライバシーに配慮しています。
Photo of a medium sized and white scandi two floor detached house in Tokyo Suburbs with mixed cladding, a lean-to roof and a metal roof.
Photo of a medium sized and white scandi two floor detached house in Tokyo Suburbs with mixed cladding, a lean-to roof and a metal roof.
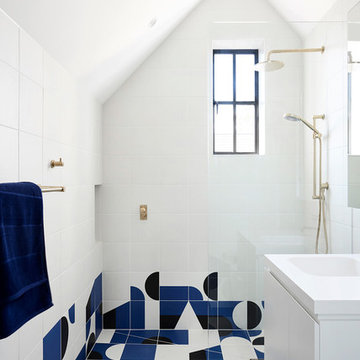
Eve Wilson
Design ideas for a scandi family bathroom in Melbourne with flat-panel cabinets, white cabinets, multi-coloured tiles, white tiles, white walls, an integrated sink, multi-coloured floors, an open shower and white worktops.
Design ideas for a scandi family bathroom in Melbourne with flat-panel cabinets, white cabinets, multi-coloured tiles, white tiles, white walls, an integrated sink, multi-coloured floors, an open shower and white worktops.
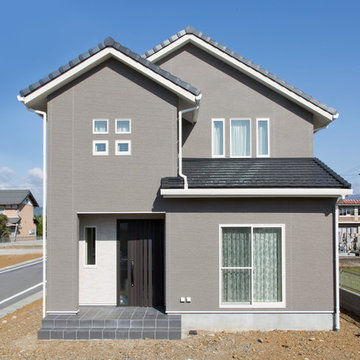
お気に入りの雑貨に囲まれた
大好きなカフェのようなおうちを
イメージしてつくりました。
床材に無垢のパイン材を使ったインテリアは
木のぬくもりと優しさあふれるお部屋に。
月日が経つにつれて風合いが増し
愛着が湧いてきそう♪
家具や照明もフェミニンでキュートな
アイテムをチョイス☆彡
毎日の暮らしを楽しくしてくれます♪
外観は北欧住宅風の切妻屋根。
外壁を貼り分けることで落ち着いた印象に。
新しい暮らしのスタートが楽しくなる、そんなおうちです。
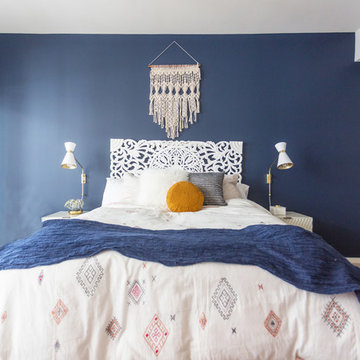
This is an example of a medium sized scandi master bedroom in Denver with blue walls, carpet, no fireplace and beige floors.
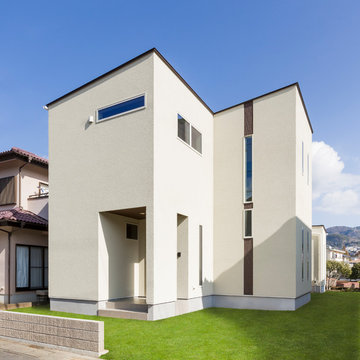
塗り壁のような優しい風合い…実は塗り壁では無くALCです。目地無し工法という新しい技術を採用しています。オフホワイトを基調にブラウンを差し色にすることで、質感・デザイン共に甘すぎない可愛らしさに仕上がりました。
White scandinavian detached house in Other.
White scandinavian detached house in Other.
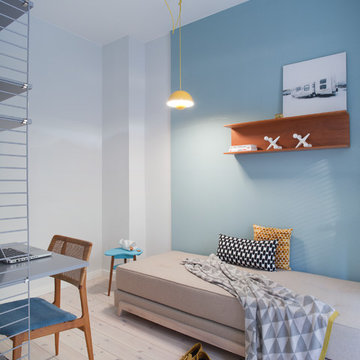
Interior Design by VINTAGENCY
Foto: © VINTAGENCY
Fotograf: Ludger Paffrath
Styling: Boris Zbikowski
Photo of a small scandi guest bedroom in Berlin with blue walls, light hardwood flooring and no fireplace.
Photo of a small scandi guest bedroom in Berlin with blue walls, light hardwood flooring and no fireplace.
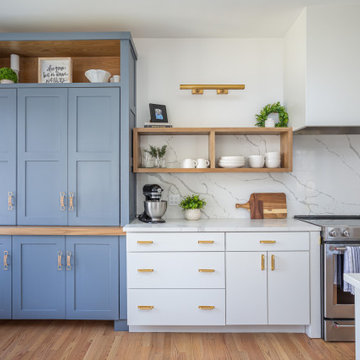
Inspiration for a medium sized scandi open plan kitchen in Raleigh with a single-bowl sink, flat-panel cabinets, white cabinets, engineered stone countertops, white splashback, engineered quartz splashback, stainless steel appliances, medium hardwood flooring, an island, brown floors, white worktops and a feature wall.
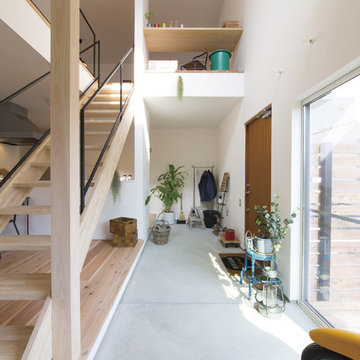
This is an example of a scandinavian entrance in Other with a single front door, a medium wood front door, grey floors, white walls and concrete flooring.
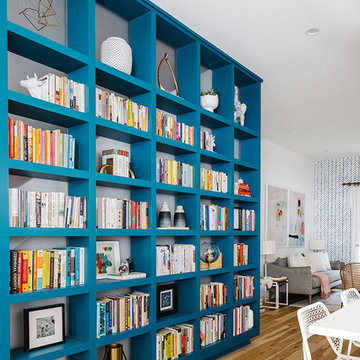
Completed in 2015, this project incorporates a Scandinavian vibe to enhance the modern architecture and farmhouse details. The vision was to create a balanced and consistent design to reflect clean lines and subtle rustic details, which creates a calm sanctuary. The whole home is not based on a design aesthetic, but rather how someone wants to feel in a space, specifically the feeling of being cozy, calm, and clean. This home is an interpretation of modern design without focusing on one specific genre; it boasts a midcentury master bedroom, stark and minimal bathrooms, an office that doubles as a music den, and modern open concept on the first floor. It’s the winner of the 2017 design award from the Austin Chapter of the American Institute of Architects and has been on the Tribeza Home Tour; in addition to being published in numerous magazines such as on the cover of Austin Home as well as Dwell Magazine, the cover of Seasonal Living Magazine, Tribeza, Rue Daily, HGTV, Hunker Home, and other international publications.
----
Featured on Dwell!
https://www.dwell.com/article/sustainability-is-the-centerpiece-of-this-new-austin-development-071e1a55
---
Project designed by the Atomic Ranch featured modern designers at Breathe Design Studio. From their Austin design studio, they serve an eclectic and accomplished nationwide clientele including in Palm Springs, LA, and the San Francisco Bay Area.
For more about Breathe Design Studio, see here: https://www.breathedesignstudio.com/
To learn more about this project, see here: https://www.breathedesignstudio.com/scandifarmhouse
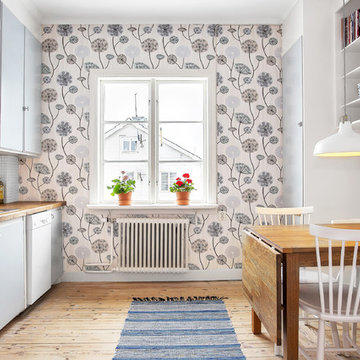
Sbphoto, Sara Brehmer
Inspiration for a medium sized scandi single-wall kitchen/diner in Stockholm with a built-in sink, flat-panel cabinets, grey cabinets, wood worktops, white splashback, stainless steel appliances, light hardwood flooring and no island.
Inspiration for a medium sized scandi single-wall kitchen/diner in Stockholm with a built-in sink, flat-panel cabinets, grey cabinets, wood worktops, white splashback, stainless steel appliances, light hardwood flooring and no island.

Single Story ranch house with stucco and wood siding painted black.
Design ideas for a medium sized and black scandi bungalow render detached house in San Francisco with a pitched roof, a shingle roof, a black roof and shiplap cladding.
Design ideas for a medium sized and black scandi bungalow render detached house in San Francisco with a pitched roof, a shingle roof, a black roof and shiplap cladding.

This is an example of a small scandi formal enclosed living room in Manchester with blue walls, laminate floors, a two-sided fireplace, a concrete fireplace surround, a wall mounted tv, brown floors and a drop ceiling.
Scandinavian Blue Home Design Photos
5




















