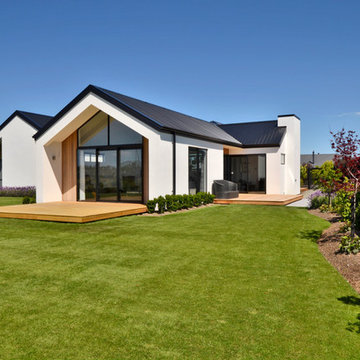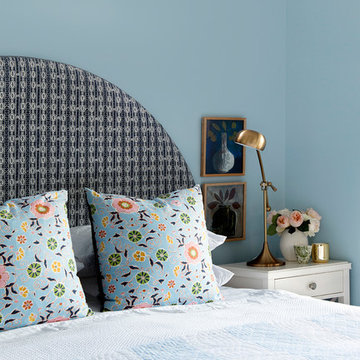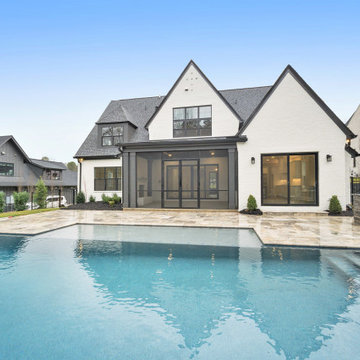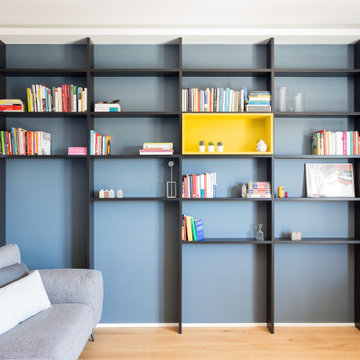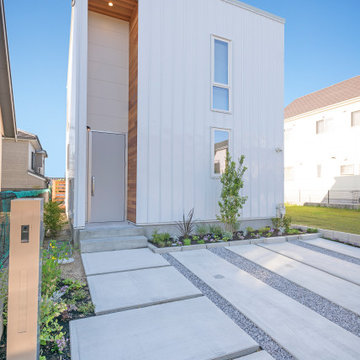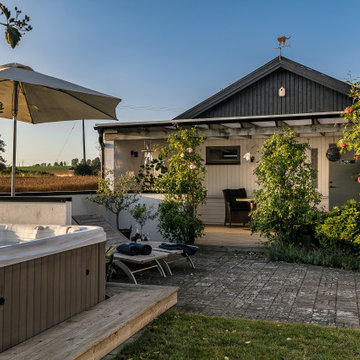Scandinavian Blue Home Design Photos
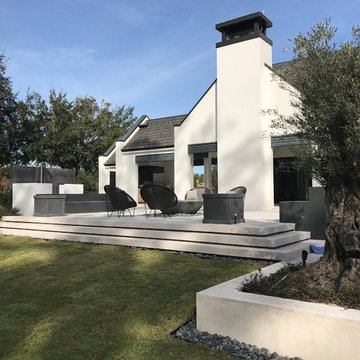
Limestone Pool Deck, Planters, Solid Cantilevered Steps, Custom Firebowl, Planters and Wall Cladding.
Scandi house exterior in Orlando.
Scandi house exterior in Orlando.
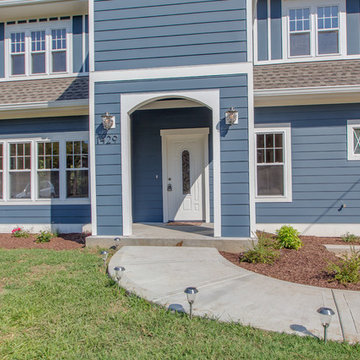
Audrey Spillman
Inspiration for a large and blue scandinavian two floor house exterior in Nashville with concrete fibreboard cladding and a pitched roof.
Inspiration for a large and blue scandinavian two floor house exterior in Nashville with concrete fibreboard cladding and a pitched roof.
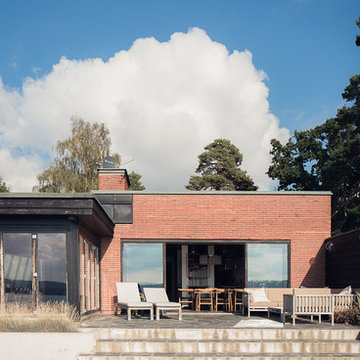
Design ideas for a medium sized and red scandi bungalow brick house exterior in Stockholm with a flat roof.
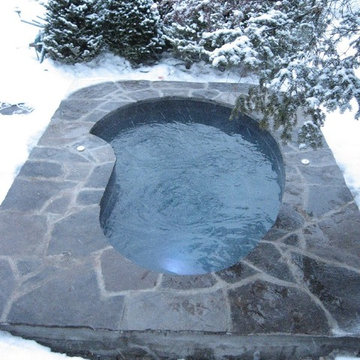
Ottawa Swimming Pools
Photo of a medium sized scandinavian back custom shaped hot tub in Ottawa with natural stone paving.
Photo of a medium sized scandinavian back custom shaped hot tub in Ottawa with natural stone paving.
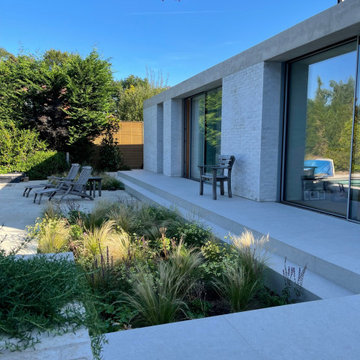
We were asked to design and plant the driveway and gardens surrounding a substantial period property in Cobham. Our Scandinavian clients wanted a soft and natural look to the planting. We used long flowering shrubs and perennials to extend the season of flower, and combined them with a mix of beautifully textured evergreen plants to give year-round structure. We also mixed in a range of grasses for movement which also give a more contemporary look.

Inspiration for a small scandinavian two floor tiny house in Seattle with concrete fibreboard cladding, a pitched roof, a shingle roof and a black roof.
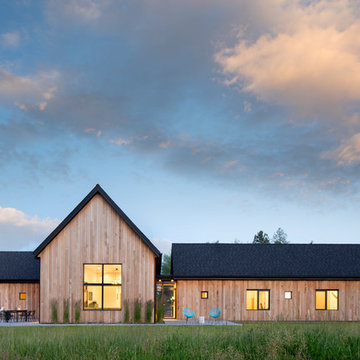
Gibeon Photography
This is an example of a large and brown scandi bungalow detached house in Other with wood cladding, a pitched roof and a shingle roof.
This is an example of a large and brown scandi bungalow detached house in Other with wood cladding, a pitched roof and a shingle roof.
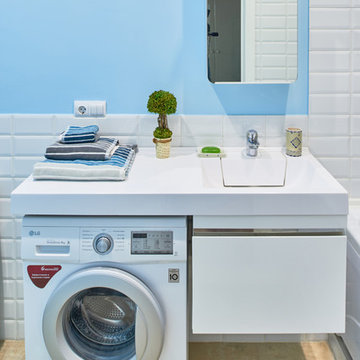
Дизайн Марина Назаренко
Фото Валентин Назаренко
This is an example of a small scandi ensuite bathroom in Moscow with multi-coloured tiles, ceramic tiles, blue walls, porcelain flooring and beige floors.
This is an example of a small scandi ensuite bathroom in Moscow with multi-coloured tiles, ceramic tiles, blue walls, porcelain flooring and beige floors.
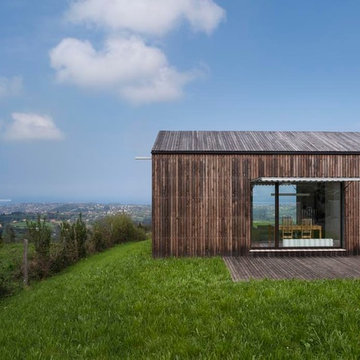
Angel Baltanás
Design ideas for a brown and medium sized scandinavian bungalow detached house in Madrid with wood cladding, a pitched roof and a shingle roof.
Design ideas for a brown and medium sized scandinavian bungalow detached house in Madrid with wood cladding, a pitched roof and a shingle roof.
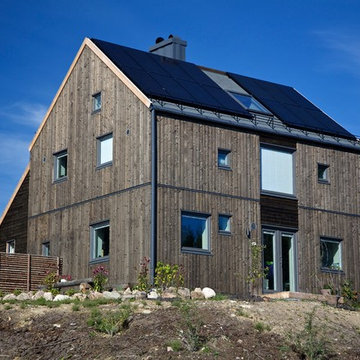
Hurdal Ecovillage, Norge
Økolandsby bygget i Norge
Inspiration for a brown scandinavian house exterior in Esbjerg with three floors, wood cladding and a pitched roof.
Inspiration for a brown scandinavian house exterior in Esbjerg with three floors, wood cladding and a pitched roof.
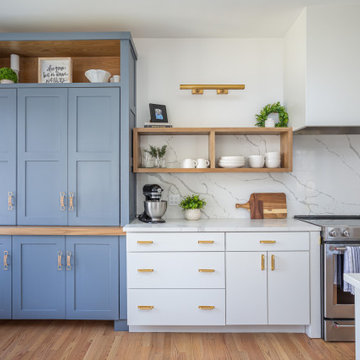
Inspiration for a medium sized scandi open plan kitchen in Raleigh with a single-bowl sink, flat-panel cabinets, white cabinets, engineered stone countertops, white splashback, engineered quartz splashback, stainless steel appliances, medium hardwood flooring, an island, brown floors, white worktops and a feature wall.
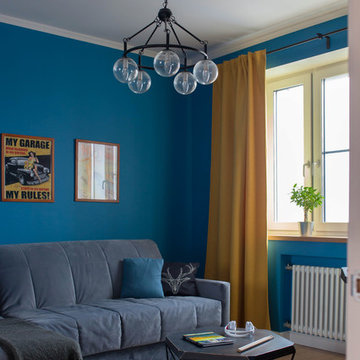
Гостиная комната.
Фото Валерия Звёздочкина
Medium sized scandi living room in Moscow with blue walls, light hardwood flooring and beige floors.
Medium sized scandi living room in Moscow with blue walls, light hardwood flooring and beige floors.
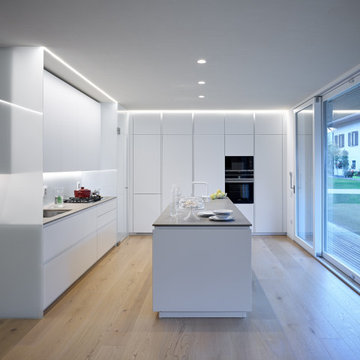
Inspiration for a scandinavian kitchen/diner in Other with beaded cabinets, white cabinets, composite countertops, medium hardwood flooring, an island, beige floors and grey worktops.

Amos Goldreich Architecture has completed an asymmetric brick extension that celebrates light and modern life for a young family in North London. The new layout gives the family distinct kitchen, dining and relaxation zones, and views to the large rear garden from numerous angles within the home.
The owners wanted to update the property in a way that would maximise the available space and reconnect different areas while leaving them clearly defined. Rather than building the common, open box extension, Amos Goldreich Architecture created distinctly separate yet connected spaces both externally and internally using an asymmetric form united by pale white bricks.
Previously the rear plan of the house was divided into a kitchen, dining room and conservatory. The kitchen and dining room were very dark; the kitchen was incredibly narrow and the late 90’s UPVC conservatory was thermally inefficient. Bringing in natural light and creating views into the garden where the clients’ children often spend time playing were both important elements of the brief. Amos Goldreich Architecture designed a large X by X metre box window in the centre of the sitting room that offers views from both the sitting area and dining table, meaning the clients can keep an eye on the children while working or relaxing.
Amos Goldreich Architecture enlivened and lightened the home by working with materials that encourage the diffusion of light throughout the spaces. Exposed timber rafters create a clever shelving screen, functioning both as open storage and a permeable room divider to maintain the connection between the sitting area and kitchen. A deep blue kitchen with plywood handle detailing creates balance and contrast against the light tones of the pale timber and white walls.
The new extension is clad in white bricks which help to bounce light around the new interiors, emphasise the freshness and newness, and create a clear, distinct separation from the existing part of the late Victorian semi-detached London home. Brick continues to make an impact in the patio area where Amos Goldreich Architecture chose to use Stone Grey brick pavers for their muted tones and durability. A sedum roof spans the entire extension giving a beautiful view from the first floor bedrooms. The sedum roof also acts to encourage biodiversity and collect rainwater.
Continues
Amos Goldreich, Director of Amos Goldreich Architecture says:
“The Framework House was a fantastic project to work on with our clients. We thought carefully about the space planning to ensure we met the brief for distinct zones, while also keeping a connection to the outdoors and others in the space.
“The materials of the project also had to marry with the new plan. We chose to keep the interiors fresh, calm, and clean so our clients could adapt their future interior design choices easily without the need to renovate the space again.”
Clients, Tom and Jennifer Allen say:
“I couldn’t have envisioned having a space like this. It has completely changed the way we live as a family for the better. We are more connected, yet also have our own spaces to work, eat, play, learn and relax.”
“The extension has had an impact on the entire house. When our son looks out of his window on the first floor, he sees a beautiful planted roof that merges with the garden.”
Scandinavian Blue Home Design Photos
4




















