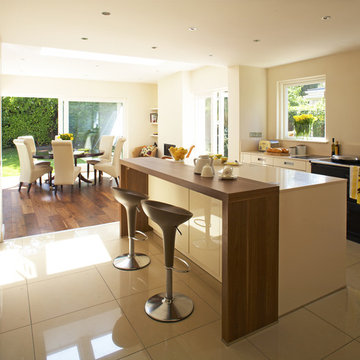2,703 Brown Home Design Ideas, Pictures and Inspiration
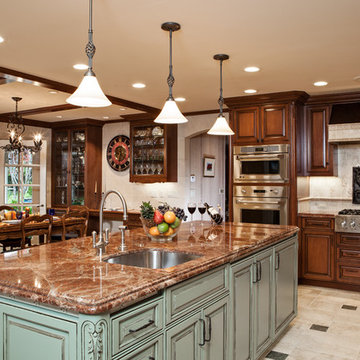
The Expanded Kitchen opens to a spacious Informal Dining Area and the Poolside Garden Beyond.
Photo: Cherie Corderos
Large traditional l-shaped kitchen/diner in San Francisco with raised-panel cabinets, beige splashback, a submerged sink, medium wood cabinets, granite worktops, ceramic splashback, integrated appliances, ceramic flooring and an island.
Large traditional l-shaped kitchen/diner in San Francisco with raised-panel cabinets, beige splashback, a submerged sink, medium wood cabinets, granite worktops, ceramic splashback, integrated appliances, ceramic flooring and an island.
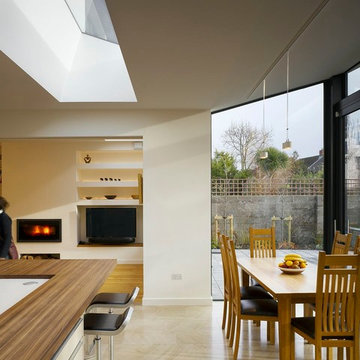
DMVF were approached by the owners of this mid century detached house in Dartry to undertake a full remodel, two storey extension to the side and single storey extension to the rear. Our clients were extremely conscious of the environment and so the house has been insulated to an extremely high standard using external insulation. There is an new demand control ventilation system a new intelligent heating system and new solar panels. The family rooms and living spaces are light filled and interconnect. A large sliding door separates the living room from the family room which gives great flexibility.
Photos By Ros Kavanagh.

Two islands work well in this rustic kitchen designed with knotty alder cabinets by Studio 76 Home. This kitchen functions well with stained hardwood flooring and granite surfaces; and the slate backsplash adds texture to the space. A Subzero refrigerator and Wolf double ovens and 48-inch rangetop are the workhorses of this kitchen.
Photo by Carolyn McGinty

A professional chef's kitchen was designed for hard work. End grain butcher block top on the island, matching Sub-Zero fridge and freezers bookend a 6-burner Wolf range with French top and pot-filler faucet. The sandblasted glass door leads to the chef's pantry. A Blanco stainless steel farm-style sink with deep apron has a KWC dishwashing faucet. Dark brown subway tile covers the walls. The large sliding window allows passing through food to the outdoor kitchen. Caesarstone countertops and teak cabinets with slate floors complete the color palette.

Terri Glanger Photography
Photo of a mediterranean kitchen in Dallas with stainless steel worktops, metro tiled splashback, recessed-panel cabinets, white cabinets, beige splashback, coloured appliances, terracotta flooring and orange floors.
Photo of a mediterranean kitchen in Dallas with stainless steel worktops, metro tiled splashback, recessed-panel cabinets, white cabinets, beige splashback, coloured appliances, terracotta flooring and orange floors.
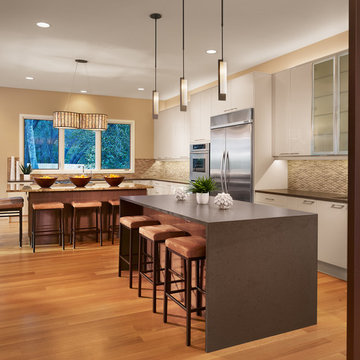
Casey Dunn Photography
Photo of a medium sized contemporary l-shaped open plan kitchen in Austin with glass-front cabinets, stainless steel appliances, a submerged sink, white cabinets, composite countertops, beige splashback, medium hardwood flooring, an island and mosaic tiled splashback.
Photo of a medium sized contemporary l-shaped open plan kitchen in Austin with glass-front cabinets, stainless steel appliances, a submerged sink, white cabinets, composite countertops, beige splashback, medium hardwood flooring, an island and mosaic tiled splashback.
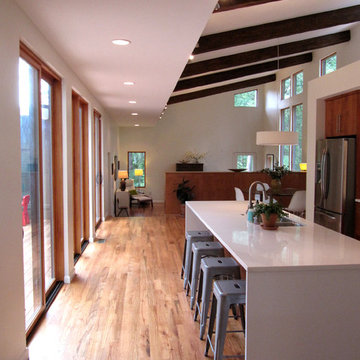
Oak floors and quartz countertops w/ cherry stained cabinetry complete this modern kitchen oriented to look out at the courtyard deck.
Modern open plan kitchen in Atlanta with stainless steel appliances, medium hardwood flooring and an island.
Modern open plan kitchen in Atlanta with stainless steel appliances, medium hardwood flooring and an island.
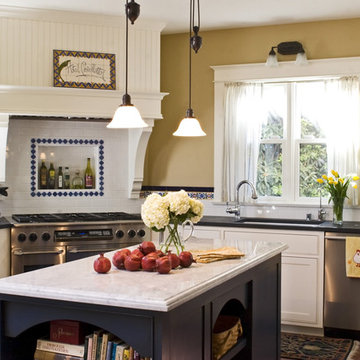
Architect: Thompson Naylor Architects
General Contractor: Allen Associates
Photo Credit: Meghan Beierle
An award winning, certified Platinum LEED for Homes project.
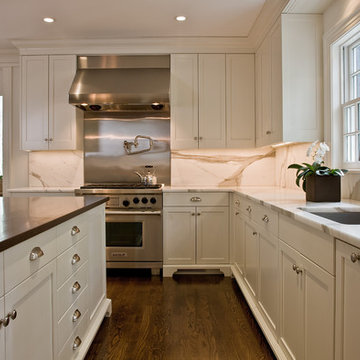
Inspiration for a traditional kitchen in Boston with stainless steel appliances.
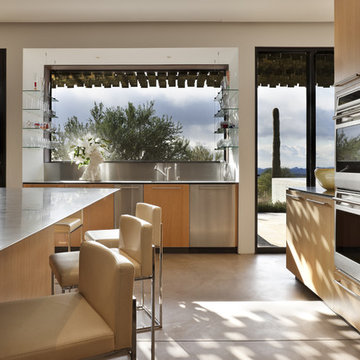
Modern kitchen by Eddie Jones of Jones Studio, inc.
Architect: Jones Studio, inc.
Contractor: the construction zone, ltd.
Photo Credit: Ed Taube
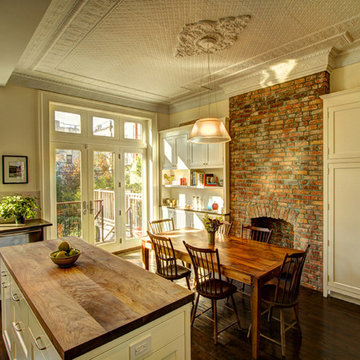
The rear wall openings were enlarged, bricks were patched in and repaired at chimney.
Photography by Marco Valencia.
This is an example of a traditional kitchen/dining room in New York with brown floors.
This is an example of a traditional kitchen/dining room in New York with brown floors.
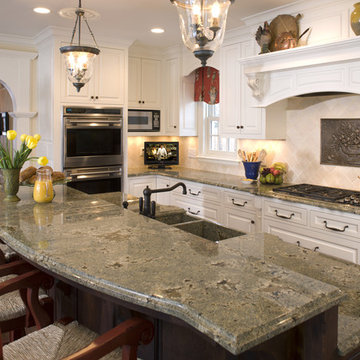
Edina Country Club kitchen renovation.
Photography: Landmark Photography
This is an example of a classic kitchen in Minneapolis with stainless steel appliances.
This is an example of a classic kitchen in Minneapolis with stainless steel appliances.
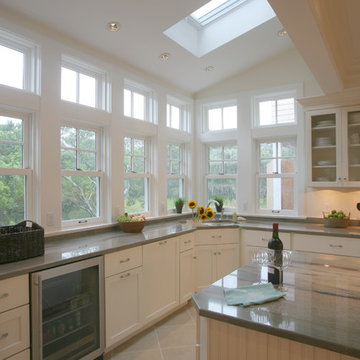
Photographs by: Roe Osborn
Architect: Peter McDonald
Photo of a classic kitchen in Boston with shaker cabinets.
Photo of a classic kitchen in Boston with shaker cabinets.
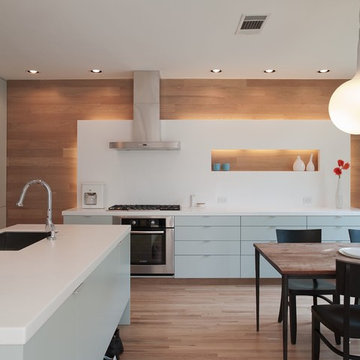
Not in love with the functionality and finishes in their generic inner city home, this client recognized that remodeling their kitchen and living room spaces were the key to longer-term functionality. Wanting plenty of natural light, richness and coolness, the clients sought a kitchen whose function would be more convenient and interactive for their family. The architect removed the peninsula counter and bartop that blocked flow from kitchen to living room by creating an island that allows for free circulation. Placing the cooktop on an exterior wall, out of the way at the edge of the space where cooking could occur uninterruptedly allowed the hood vent to have a prominent place viewable from the living room. Because of the prominence of this wall, it was given added visual impact by being clad in rich oak shiplap. Its wall of cabinets contain a countertop and backsplash that run up the wall, floating out just enough to allow backlighting behind to illuminate the wood. The backsplash contains an opening to the wood surface for the family’s favorite decorative items. The Robin’s Egg blue cabinets occur throughout, cooling it visually and at the island they create an extra tall and deep toekick for the family to store shoes. With a refreshing space in which to cook, eat and interact, this family now has a renewed love for their modest home. Photo Credit: Paul Bardagjy
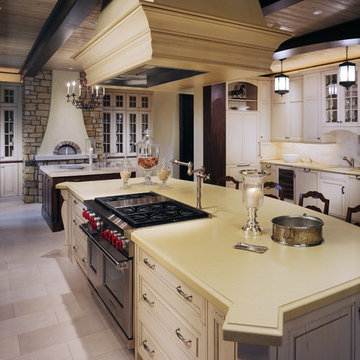
Design ideas for a classic kitchen in Denver with raised-panel cabinets, white cabinets and stainless steel appliances.
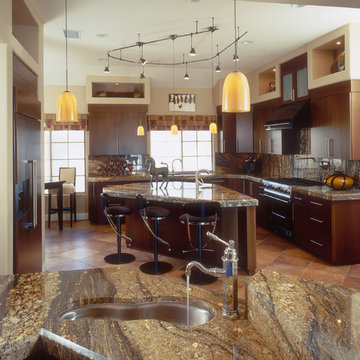
Medium sized traditional l-shaped kitchen/diner in San Diego with granite worktops, a submerged sink, dark wood cabinets, integrated appliances, flat-panel cabinets, multi-coloured splashback, stone slab splashback, terracotta flooring and beige floors.
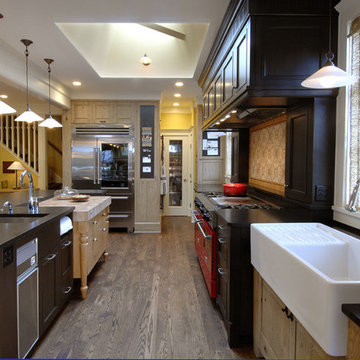
Architect: Theresa Freedman
Photo of a classic kitchen in Seattle with a single-bowl sink, recessed-panel cabinets, black cabinets, multi-coloured splashback and coloured appliances.
Photo of a classic kitchen in Seattle with a single-bowl sink, recessed-panel cabinets, black cabinets, multi-coloured splashback and coloured appliances.
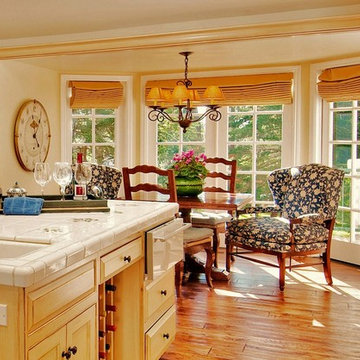
Project: 6000 sq. ft. Pebble Beach estate. Kitchen and Breakfast Nook.
This is an example of a classic kitchen in Seattle with tile countertops.
This is an example of a classic kitchen in Seattle with tile countertops.
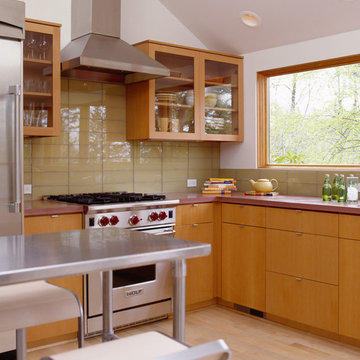
Inspiration for a modern l-shaped kitchen in Portland with glass-front cabinets, medium wood cabinets, concrete worktops, yellow splashback, glass tiled splashback and stainless steel appliances.
2,703 Brown Home Design Ideas, Pictures and Inspiration
10




















