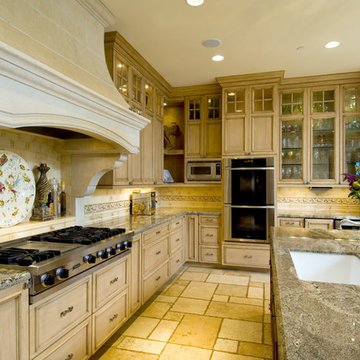2,697 Brown Home Design Ideas, Pictures and Inspiration
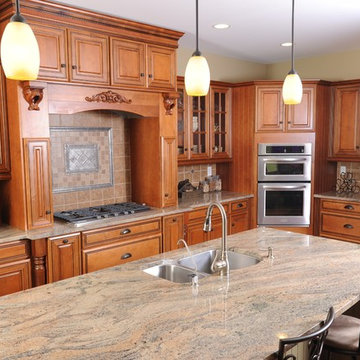
Juparana Vyara Granite countertop with a large island bar. Light brown custom cabinetry, with all stainless steel appliances.
Photo of a large classic kitchen in DC Metro with a double-bowl sink, raised-panel cabinets, medium wood cabinets, granite worktops, beige splashback, ceramic splashback, stainless steel appliances, medium hardwood flooring and an island.
Photo of a large classic kitchen in DC Metro with a double-bowl sink, raised-panel cabinets, medium wood cabinets, granite worktops, beige splashback, ceramic splashback, stainless steel appliances, medium hardwood flooring and an island.
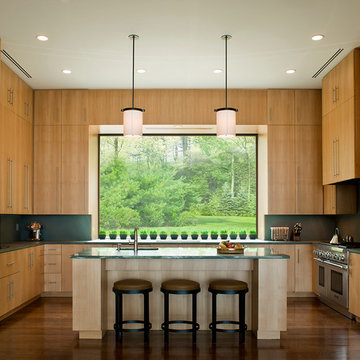
This is an example of a modern u-shaped kitchen in New York with flat-panel cabinets, light wood cabinets, green splashback, stainless steel appliances and green worktops.
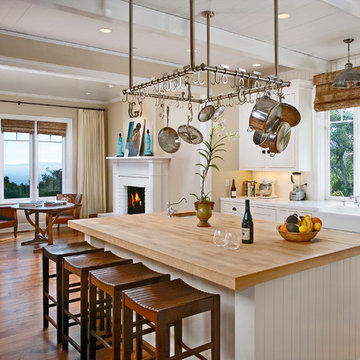
Design ideas for a classic kitchen in Santa Barbara with white cabinets, wood worktops and stainless steel appliances.
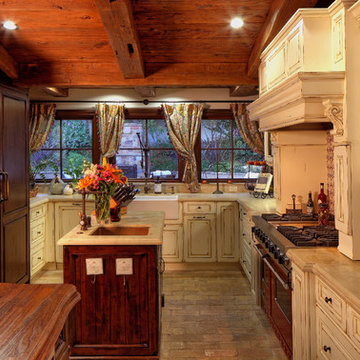
Paul Jonason Photography
This is an example of a mediterranean u-shaped kitchen in Los Angeles with a belfast sink, distressed cabinets, red splashback, coloured appliances and brick flooring.
This is an example of a mediterranean u-shaped kitchen in Los Angeles with a belfast sink, distressed cabinets, red splashback, coloured appliances and brick flooring.
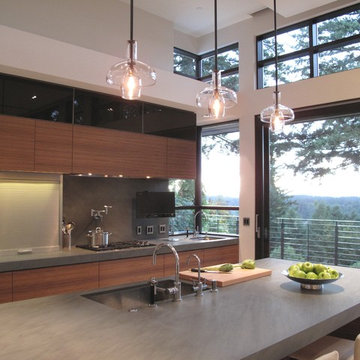
Laurie Black Photography:
Perched along the shore of Lake Oswego is this asian influenced contemporary home of custom wood windows and glass. Quantum Classic Series windows, and Lift & Slide and Hinged doors are spectacularly displayed here in Sapele wood.
Generously opening up the lake view are architectural window walls with transoms and out-swing awnings. The windows’ precise horizontal alignment around the perimeter of the home achieves the architect’s desire for crisp, clean lines.
The main entry features a Hinged door flanked by fixed sidelites. Leading out to the Japanese-style garden is another Hinged door set within a common mullion window wall.

Werner Straube
Medium sized traditional l-shaped kitchen/diner in Chicago with a submerged sink, white cabinets, marble worktops, white splashback, marble splashback, dark hardwood flooring, an island, brown floors and beaded cabinets.
Medium sized traditional l-shaped kitchen/diner in Chicago with a submerged sink, white cabinets, marble worktops, white splashback, marble splashback, dark hardwood flooring, an island, brown floors and beaded cabinets.
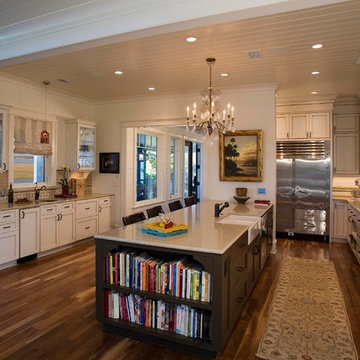
Photo by: Warren Lieb
Design ideas for a traditional kitchen in Charleston with recessed-panel cabinets, stainless steel appliances, a double-bowl sink and white cabinets.
Design ideas for a traditional kitchen in Charleston with recessed-panel cabinets, stainless steel appliances, a double-bowl sink and white cabinets.
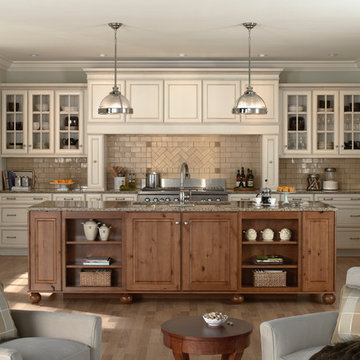
Sullivan- Maple painted Antique White with Chocolate Glaze
Medium sized classic galley kitchen/diner in Minneapolis with glass-front cabinets, beige cabinets, beige splashback, metro tiled splashback, integrated appliances, granite worktops, medium hardwood flooring and an island.
Medium sized classic galley kitchen/diner in Minneapolis with glass-front cabinets, beige cabinets, beige splashback, metro tiled splashback, integrated appliances, granite worktops, medium hardwood flooring and an island.

2010 ASID Award Winning Design
In this space, our goal was to create a rustic contemporary, dog friendly home that brings the outside in through thoughtfully designed floor plans that lend themselves to entertaining. We had to ensure that the interior spaces relate to the outdoors, combine the homeowners’ two distinct design styles and create sophisticated interior spaces with durable furnishings.
To do this, we incorporated a rustic design appeal with a contemporary, sleek furnishings by utilizing warm brown and taupe tones with pops of color throughout. We used wood and stone materials to lend modern spaces warmth and to relate to the outdoors.
The floor plans throughout the home ensure that windows and views are focal points and that the rooms are natural conduits to the outdoors whenever doorways are available. For entertaining, we maximized seating throughout the first floor and kept walkways open for ease of flow. Finally, we selected fabrics with extended lifetimes, durability and stain resistance.
Special features of the home include, the Marvin Ultimate Lift and Slide doors, which we placed along the dining, kitchen, and family room. These floor-to-ceiling windows recede into the home’s walls and include full screen protection.
In addition, the custom designed stairway uses a metal framework to create a sleek, modern feel. The thick wooden steps offer substance and give the staircase a rustic aesthetic.
Interior Design & Furniture by Martha O'Hara Interiors
Architecture by Eskuche Architecture
Built by Denali Custom Homes
Photography by Susan Gilmore
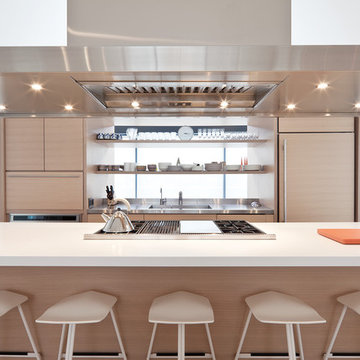
Set on a narrow lot in a private ski club development in Collingwood, Ontario, Canada, this hpuse is concieved as a contemporary reinterpretation of the traditional chalet. Its form retains the convention of a gable roof, yet is reduced to an elegant two storey volume in which the top floor slides forward, engaging an adjacent ski hill on axis with the chalet. The cantilever of the upper volume embodies a kinetic energy likened to that of a leading ski or a skier propelled in a forward trajectory. The lower level counter balances this movement with a rhythmic pattern of solid and void.
Architect: AKB - Atelier Kastelic Buffey.
Photography: Peter A. Sellar / www.photoklik.com
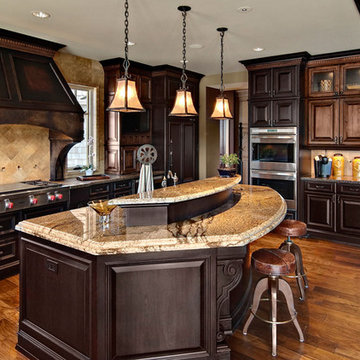
Photography by Mark Ehlen - Ehlen Creative
Classic l-shaped open plan kitchen in Minneapolis with stainless steel appliances, raised-panel cabinets, dark wood cabinets, granite worktops, brown splashback, stone tiled splashback, medium hardwood flooring and an island.
Classic l-shaped open plan kitchen in Minneapolis with stainless steel appliances, raised-panel cabinets, dark wood cabinets, granite worktops, brown splashback, stone tiled splashback, medium hardwood flooring and an island.
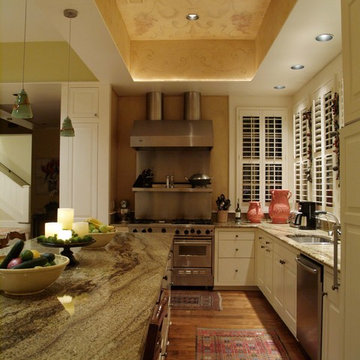
Design ideas for a traditional kitchen in Austin with a double-bowl sink, raised-panel cabinets and white cabinets.
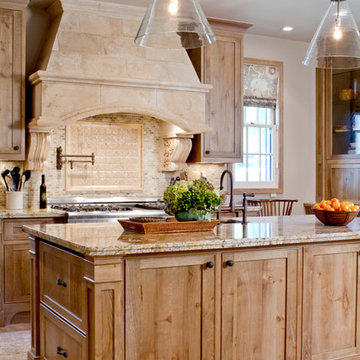
Beautiful French Colonial kitchen by Charmean Neithart Interiors, http://charmean-neithart-interiors.com/
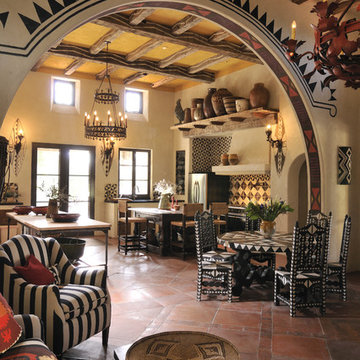
New spanish-hacienda style residence in La Honda, California.
Bernardo Grijalva Photography
Photo of an open plan living room in San Francisco with beige walls, orange floors and terracotta flooring.
Photo of an open plan living room in San Francisco with beige walls, orange floors and terracotta flooring.

Design ideas for a rustic galley kitchen in Columbus with stainless steel appliances, concrete worktops, shaker cabinets, light wood cabinets, carpet, an island and exposed beams.
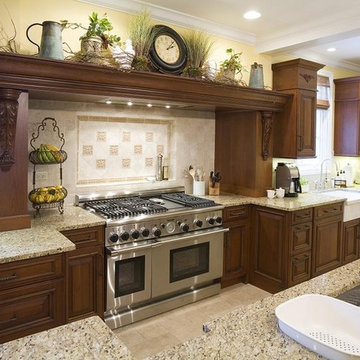
This is an example of a rustic kitchen in Chicago with a submerged sink, raised-panel cabinets, dark wood cabinets, beige splashback and stainless steel appliances.
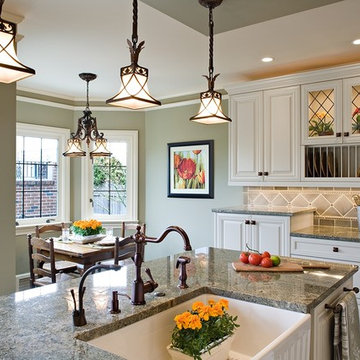
Medium sized traditional l-shaped kitchen/diner in Seattle with a belfast sink, raised-panel cabinets, white cabinets, grey splashback, stainless steel appliances, granite worktops and an island.
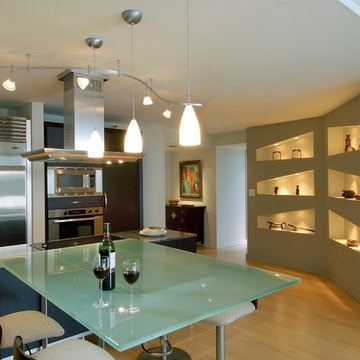
This is an example of a contemporary open plan kitchen in Hawaii with glass worktops, stainless steel appliances and turquoise worktops.

Photo of a medium sized classic l-shaped kitchen/diner in Portland with a built-in sink, shaker cabinets, light wood cabinets, laminate countertops, stainless steel appliances, bamboo flooring, an island, beige splashback and porcelain splashback.
2,697 Brown Home Design Ideas, Pictures and Inspiration
8




















