2,697 Brown Home Design Ideas, Pictures and Inspiration
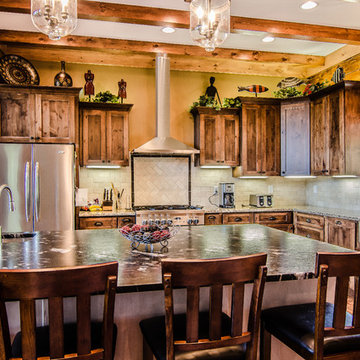
This is an example of a rustic l-shaped kitchen in Other with raised-panel cabinets, dark wood cabinets, beige splashback, metro tiled splashback, stainless steel appliances and an island.
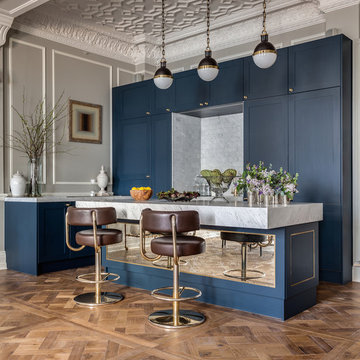
simon maxwell
Photo of an eclectic kitchen in London with shaker cabinets, blue cabinets, marble worktops and an island.
Photo of an eclectic kitchen in London with shaker cabinets, blue cabinets, marble worktops and an island.
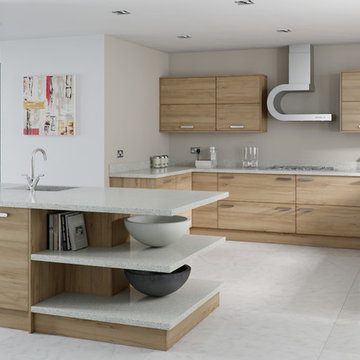
Sheraton Marketing
This is an example of a contemporary u-shaped kitchen in West Midlands with a submerged sink, flat-panel cabinets, light wood cabinets and an island.
This is an example of a contemporary u-shaped kitchen in West Midlands with a submerged sink, flat-panel cabinets, light wood cabinets and an island.
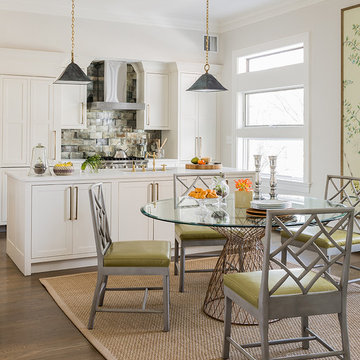
Michael J. Lee Photography
This is an example of a classic kitchen/dining room in Boston with white walls and medium hardwood flooring.
This is an example of a classic kitchen/dining room in Boston with white walls and medium hardwood flooring.

Architecture by: Think Architecture
Interior Design by: Denton House
Construction by: Magleby Construction Photos by: Alan Blakley
This is an example of a large contemporary l-shaped kitchen in Salt Lake City with a belfast sink, flat-panel cabinets, dark wood cabinets, white splashback, integrated appliances, quartz worktops, ceramic splashback, dark hardwood flooring, an island, brown floors and white worktops.
This is an example of a large contemporary l-shaped kitchen in Salt Lake City with a belfast sink, flat-panel cabinets, dark wood cabinets, white splashback, integrated appliances, quartz worktops, ceramic splashback, dark hardwood flooring, an island, brown floors and white worktops.
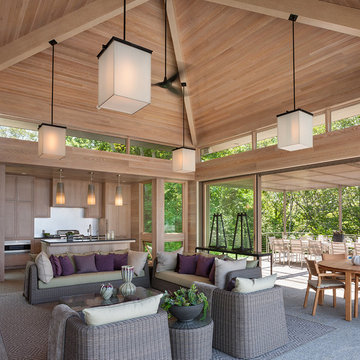
Foster Associates Architects, Stimson Associates Landscape Architects, Warren Jagger Photography
Inspiration for an expansive contemporary back patio in Boston with an outdoor kitchen, concrete slabs and a roof extension.
Inspiration for an expansive contemporary back patio in Boston with an outdoor kitchen, concrete slabs and a roof extension.
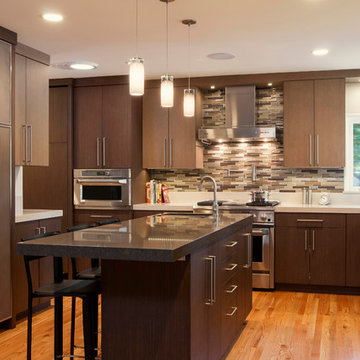
Scott Dubose
This is an example of a contemporary u-shaped kitchen in San Francisco with a belfast sink, flat-panel cabinets, dark wood cabinets, engineered stone countertops, brown splashback, matchstick tiled splashback and integrated appliances.
This is an example of a contemporary u-shaped kitchen in San Francisco with a belfast sink, flat-panel cabinets, dark wood cabinets, engineered stone countertops, brown splashback, matchstick tiled splashback and integrated appliances.

This contemporary kitchen boasts beautiful dark wood cabinets, matching ceramic tile, a stone accent wall, and a stained concrete floor. The contemporary pendants are icing on the cake in this warm kitchen. Photo by Johnny Stevens
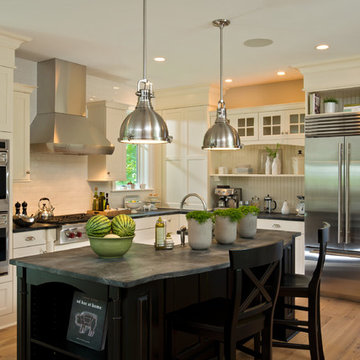
Randall Perry Photography
Hardwood Floor: 7” Character Grade Knotty White Oak, Randall Perry Photography
Stained with Rubio Monocoat Oil in White 5%
Custom Wall Color
Trim - SW7006 Extra White
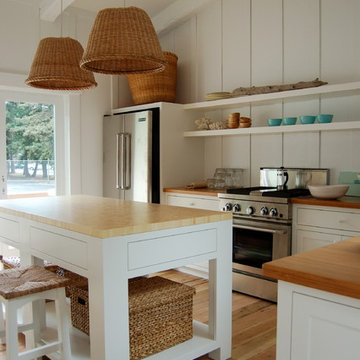
Inspiration for a large contemporary kitchen in San Francisco with stainless steel appliances, wood worktops, shaker cabinets, white cabinets, light hardwood flooring and an island.

Island, Butler's Pantry and 2 wall units feature Brookhaven cabinets. These units use the Lace with Charcoal Glaze and Rub-through on the Square Edge Winfield Raised with detailed drawerheads door style. Wall units have seedy glass fronted cabinets with interior lighting for display. Center Butler's Pantry cabinets are glass framed for fine china display. The backsplash of the Butler's Pantry has a wood back with an Autumn with Black Glaze finish that matches the rest of the kitchen. This expansive kitchen houses two sink stations; a farmhouse sink facing the hood and a veggie sink on the island. The farmhouse sink area is designed with decorative leg posts and decorative toe kick valance. This beautiful traditional kitchen features a Verde Vecchio Granite. All cabinets are finished off with a 3-piece crown.
Cabinet Innovations Copyright 2012 Don A. Hoffman
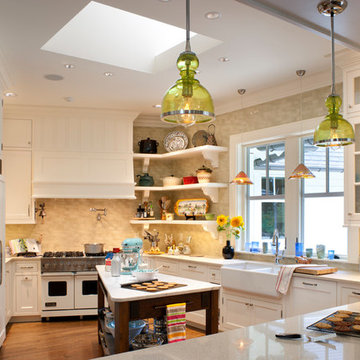
Photography: David Dietrich
Builder: Tyner Construction
Interior Design: Kathryn Long, ASID
Inspiration for a classic kitchen in Other with recessed-panel cabinets, a belfast sink, white cabinets, white appliances and beige splashback.
Inspiration for a classic kitchen in Other with recessed-panel cabinets, a belfast sink, white cabinets, white appliances and beige splashback.
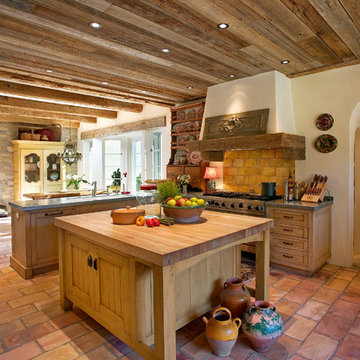
Kitchen.
Design ideas for an expansive open plan kitchen in Santa Barbara with shaker cabinets, medium wood cabinets, wood worktops and terracotta flooring.
Design ideas for an expansive open plan kitchen in Santa Barbara with shaker cabinets, medium wood cabinets, wood worktops and terracotta flooring.
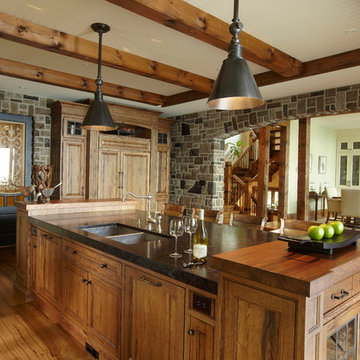
Rustic kitchen with ceiling beam detail and stone archway.
Photo of a large rustic enclosed kitchen in Toronto with wood worktops, a double-bowl sink, recessed-panel cabinets, medium wood cabinets, stainless steel appliances, medium hardwood flooring and an island.
Photo of a large rustic enclosed kitchen in Toronto with wood worktops, a double-bowl sink, recessed-panel cabinets, medium wood cabinets, stainless steel appliances, medium hardwood flooring and an island.
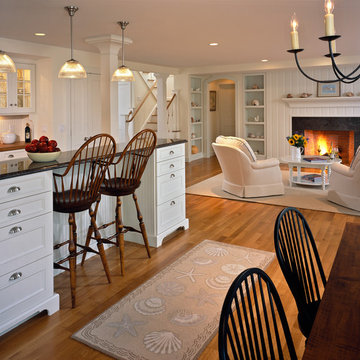
Randall Perry
Nautical open plan kitchen in Boston with recessed-panel cabinets and white cabinets.
Nautical open plan kitchen in Boston with recessed-panel cabinets and white cabinets.
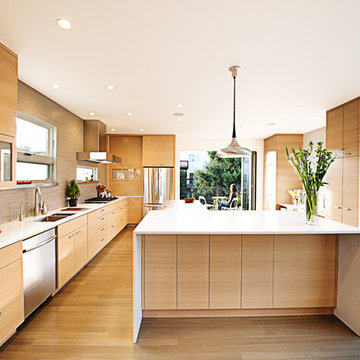
AT6 Architecture - Boor Bridges Architecture - Semco Engineering Inc. - Stephanie Jaeger Photography
Modern enclosed kitchen in San Francisco with stainless steel appliances, flat-panel cabinets, light wood cabinets, beige splashback and matchstick tiled splashback.
Modern enclosed kitchen in San Francisco with stainless steel appliances, flat-panel cabinets, light wood cabinets, beige splashback and matchstick tiled splashback.

This is an example of a contemporary kitchen in New York with mosaic tiled splashback, white appliances, a single-bowl sink, flat-panel cabinets, white cabinets, metallic splashback, granite worktops and grey floors.
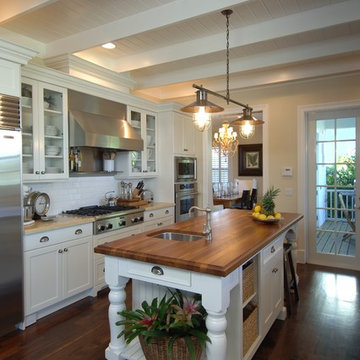
Inspiration for a medium sized classic galley enclosed kitchen in Miami with metro tiled splashback, wood worktops, white cabinets, white splashback, stainless steel appliances, a single-bowl sink, shaker cabinets, dark hardwood flooring and an island.
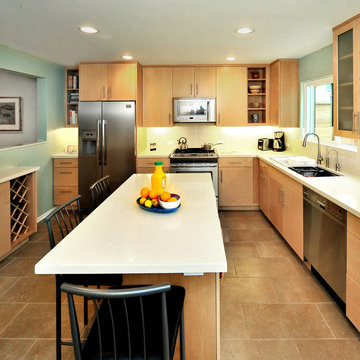
Walls were removed and a pass through created transforming a cramped kitchen/dining area into a bright open space. It now has ample storage, an island with seating, a desk area and is open to the newly repurposed dining/family room.
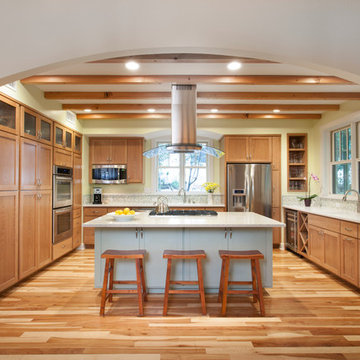
Whit Preston
Inspiration for a medium sized traditional u-shaped open plan kitchen in Austin with mosaic tiled splashback, light wood cabinets, a double-bowl sink, engineered stone countertops, multi-coloured splashback, stainless steel appliances, medium hardwood flooring and an island.
Inspiration for a medium sized traditional u-shaped open plan kitchen in Austin with mosaic tiled splashback, light wood cabinets, a double-bowl sink, engineered stone countertops, multi-coloured splashback, stainless steel appliances, medium hardwood flooring and an island.
2,697 Brown Home Design Ideas, Pictures and Inspiration
5



















