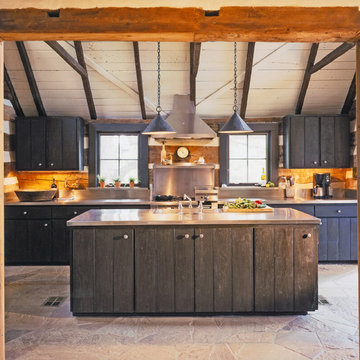2,697 Brown Home Design Ideas, Pictures and Inspiration

• A busy family wanted to rejuvenate their entire first floor. As their family was growing, their spaces were getting more cramped and finding comfortable, usable space was no easy task. The goal of their remodel was to create a warm and inviting kitchen and family room, great room-like space that worked with the rest of the home’s floor plan.
The focal point of the new kitchen is a large center island around which the family can gather to prepare meals. Exotic granite countertops and furniture quality light-colored cabinets provide a warm, inviting feel. Commercial-grade stainless steel appliances make this gourmet kitchen a great place to prepare large meals.
A wide plank hardwood floor continues from the kitchen to the family room and beyond, tying the spaces together. The focal point of the family room is a beautiful stone fireplace hearth surrounded by built-in bookcases. Stunning craftsmanship created this beautiful wall of cabinetry which houses the home’s entertainment system. French doors lead out to the home’s deck and also let a lot of natural light into the space.
From its beautiful, functional kitchen to its elegant, comfortable family room, this renovation achieved the homeowners’ goals. Now the entire family has a great space to gather and spend quality time.

This sleek, contemporary kitchen is a piece of art. From the two story range hood with its angled window to the flat paneled cabinets with opaque glass inserts to the stainless steel accents, this kitchen is a showstopper.
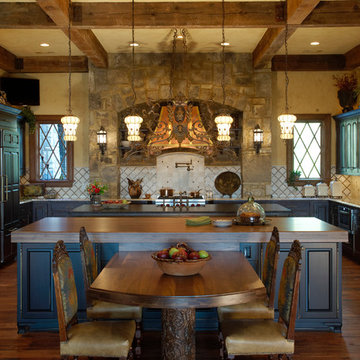
Inspiration for a traditional u-shaped kitchen in Atlanta with raised-panel cabinets, black cabinets, wood worktops and beige splashback.

Inspiration for a large traditional galley kitchen/diner in Bridgeport with glass-front cabinets, medium wood cabinets, multi-coloured splashback, stainless steel appliances, a double-bowl sink, granite worktops, light hardwood flooring, an island and black worktops.

With an open plan and exposed structure, every interior element had to be beautiful and functional. Here you can see the massive concrete fireplace as it defines four areas. On one side, it is a wood burning fireplace with firewood as it's artwork. On another side it has additional dish storage carved out of the concrete for the kitchen and dining. The last two sides pinch down to create a more intimate library space at the back of the fireplace.
Photo by Lincoln Barber

Angle Eye Photography,
Period Architecture, Ltd.
Inspiration for a large traditional l-shaped kitchen/diner in Philadelphia with a belfast sink, white cabinets, wood worktops, white splashback, metro tiled splashback, beaded cabinets, stainless steel appliances, medium hardwood flooring and an island.
Inspiration for a large traditional l-shaped kitchen/diner in Philadelphia with a belfast sink, white cabinets, wood worktops, white splashback, metro tiled splashback, beaded cabinets, stainless steel appliances, medium hardwood flooring and an island.
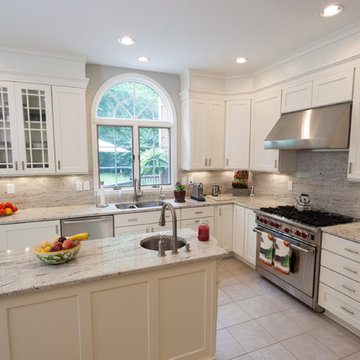
Design ideas for a large traditional l-shaped kitchen/diner in DC Metro with a submerged sink, recessed-panel cabinets, white cabinets, stainless steel appliances, ceramic flooring and an island.
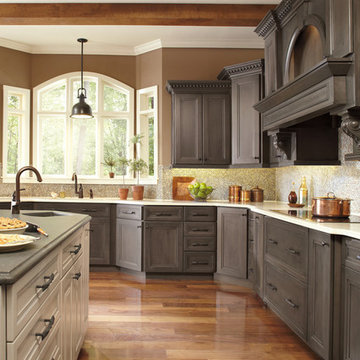
This is an example of a classic grey and cream kitchen in Other with recessed-panel cabinets, grey cabinets, multi-coloured splashback and white worktops.
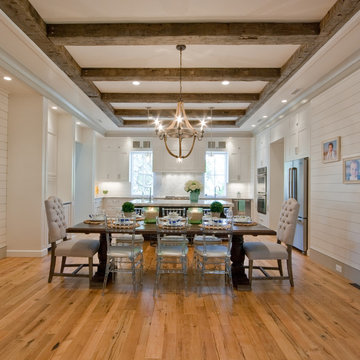
Inspiration for a classic kitchen/dining room in Charleston with white walls and medium hardwood flooring.

Expanded kitchen and oversized island provide additional seating for guests as well as display space below. Cabinetry fabricated by Eurowood Cabinets.

Bennett Frank McCarthy Architects, Inc.
Urban open plan kitchen in DC Metro with a belfast sink.
Urban open plan kitchen in DC Metro with a belfast sink.

Inckx Photography
Photo of a large classic u-shaped enclosed kitchen in Phoenix with stainless steel appliances, a belfast sink, open cabinets, black cabinets, engineered stone countertops, multi-coloured splashback, mosaic tiled splashback, terracotta flooring and an island.
Photo of a large classic u-shaped enclosed kitchen in Phoenix with stainless steel appliances, a belfast sink, open cabinets, black cabinets, engineered stone countertops, multi-coloured splashback, mosaic tiled splashback, terracotta flooring and an island.

Paul Johnson Photography
This is an example of a large kitchen in New York with raised-panel cabinets, integrated appliances, marble worktops, white splashback, dark hardwood flooring, a submerged sink, metro tiled splashback, an island, brown floors and grey cabinets.
This is an example of a large kitchen in New York with raised-panel cabinets, integrated appliances, marble worktops, white splashback, dark hardwood flooring, a submerged sink, metro tiled splashback, an island, brown floors and grey cabinets.
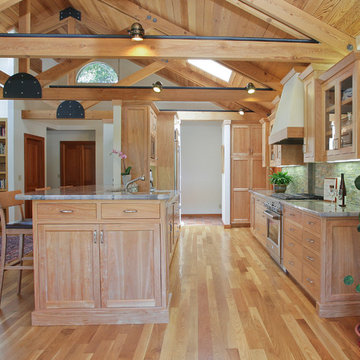
2012 META Gold Award: Residential Kitchen over $120,000 NARI Silicon Valley Chapter
Photo of a traditional galley kitchen in San Francisco with glass-front cabinets and stainless steel appliances.
Photo of a traditional galley kitchen in San Francisco with glass-front cabinets and stainless steel appliances.
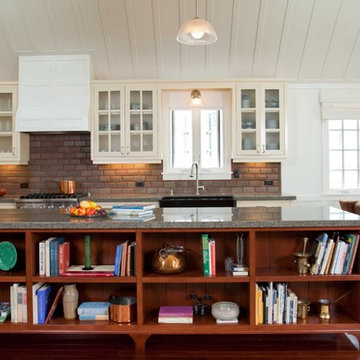
Photo by Ed Gohlich
Design ideas for a large classic single-wall kitchen/diner in San Diego with glass-front cabinets, granite worktops, beige cabinets, metro tiled splashback, red splashback, stainless steel appliances, dark hardwood flooring, an island and brown floors.
Design ideas for a large classic single-wall kitchen/diner in San Diego with glass-front cabinets, granite worktops, beige cabinets, metro tiled splashback, red splashback, stainless steel appliances, dark hardwood flooring, an island and brown floors.
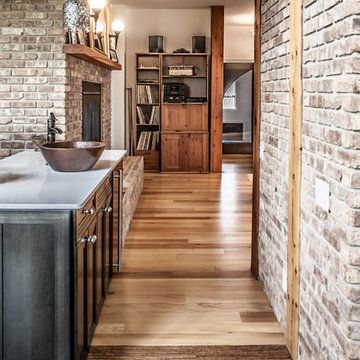
www.chanphoto.ca
Large bohemian kitchen in Other with recessed-panel cabinets, black cabinets, brown floors, brick splashback, light hardwood flooring and an island.
Large bohemian kitchen in Other with recessed-panel cabinets, black cabinets, brown floors, brick splashback, light hardwood flooring and an island.

Photographer Adam Cohen
Photo of a traditional u-shaped kitchen/diner in Miami with matchstick tiled splashback, multi-coloured splashback, white cabinets, stainless steel appliances, marble worktops and shaker cabinets.
Photo of a traditional u-shaped kitchen/diner in Miami with matchstick tiled splashback, multi-coloured splashback, white cabinets, stainless steel appliances, marble worktops and shaker cabinets.

Brian Vanden Brink
The kitchen cabinets were by Classic Kitchens. http://ckdcapecod.com/
The manufacturer was Wood Mode.

Photo by Paul Dyer
Large modern l-shaped enclosed kitchen in San Francisco with a submerged sink, flat-panel cabinets, medium wood cabinets, stainless steel worktops, grey splashback, integrated appliances, ceramic splashback, medium hardwood flooring and an island.
Large modern l-shaped enclosed kitchen in San Francisco with a submerged sink, flat-panel cabinets, medium wood cabinets, stainless steel worktops, grey splashback, integrated appliances, ceramic splashback, medium hardwood flooring and an island.
2,697 Brown Home Design Ideas, Pictures and Inspiration
2




















