2,697 Brown Home Design Ideas, Pictures and Inspiration
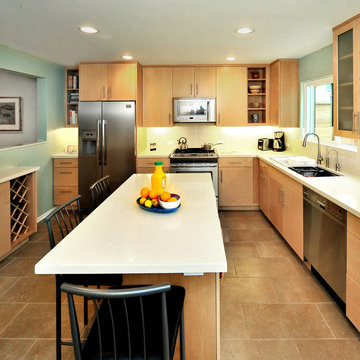
Walls were removed and a pass through created transforming a cramped kitchen/dining area into a bright open space. It now has ample storage, an island with seating, a desk area and is open to the newly repurposed dining/family room.
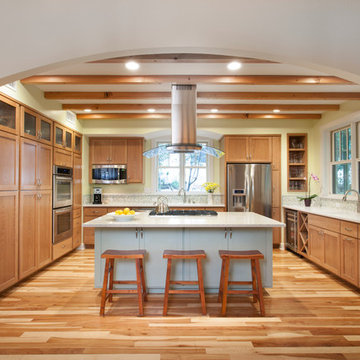
Whit Preston
Inspiration for a medium sized traditional u-shaped open plan kitchen in Austin with mosaic tiled splashback, light wood cabinets, a double-bowl sink, engineered stone countertops, multi-coloured splashback, stainless steel appliances, medium hardwood flooring and an island.
Inspiration for a medium sized traditional u-shaped open plan kitchen in Austin with mosaic tiled splashback, light wood cabinets, a double-bowl sink, engineered stone countertops, multi-coloured splashback, stainless steel appliances, medium hardwood flooring and an island.
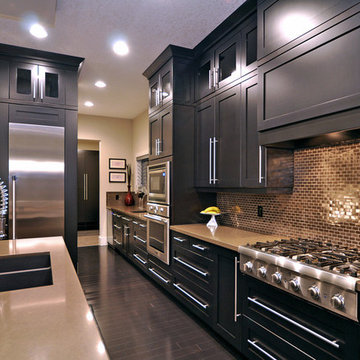
Design ideas for a contemporary kitchen in Calgary with stainless steel appliances, a double-bowl sink, black cabinets, metallic splashback and metal splashback.
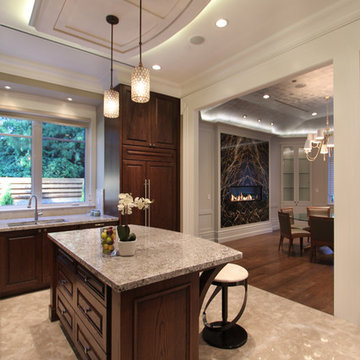
kitchen
Large bohemian l-shaped kitchen in Vancouver with a double-bowl sink, dark wood cabinets, integrated appliances, raised-panel cabinets, marble worktops, stone slab splashback, porcelain flooring and an island.
Large bohemian l-shaped kitchen in Vancouver with a double-bowl sink, dark wood cabinets, integrated appliances, raised-panel cabinets, marble worktops, stone slab splashback, porcelain flooring and an island.
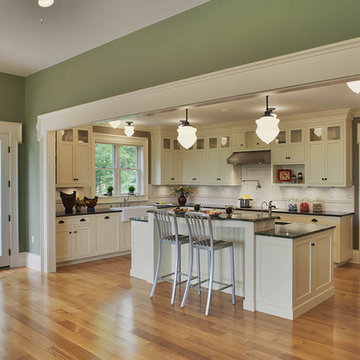
Deep - Green addition (ICF and SIPs, geo-thermal heating) and full renovation to an existing Italianate farmhouse outside of Manchester. The project added a new kitchen family room study and master suite and renovated the existing house augmenting existing insulation and adding high velocity forced air where radiant floors were not feasible. Design: KSF Architects; Builder: Meadowlark Builders
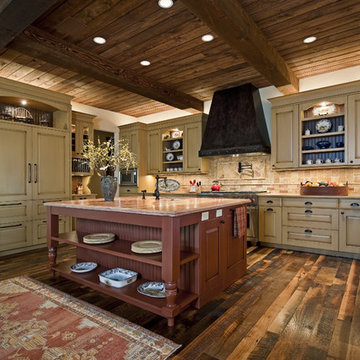
Photo of a rustic u-shaped kitchen in Austin with a belfast sink, raised-panel cabinets, beige cabinets, beige splashback and integrated appliances.
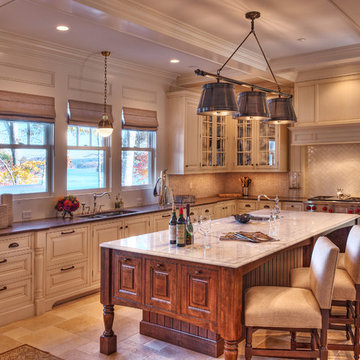
Kitchen with large island, marble, granite countertops, limestone floor, state of the art appliances, and views of Lake Keowee.
This is an example of a large traditional l-shaped enclosed kitchen in Other with raised-panel cabinets, a double-bowl sink, white cabinets, marble worktops, white splashback, metro tiled splashback, stainless steel appliances, travertine flooring, an island and beige floors.
This is an example of a large traditional l-shaped enclosed kitchen in Other with raised-panel cabinets, a double-bowl sink, white cabinets, marble worktops, white splashback, metro tiled splashback, stainless steel appliances, travertine flooring, an island and beige floors.
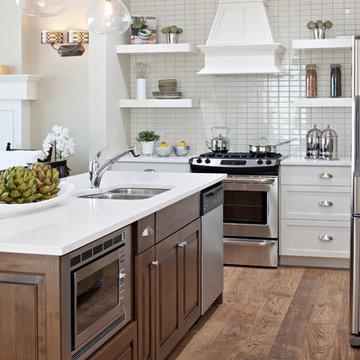
The Hawthorne is a brand new showhome built in the Highlands of Cranston community in Calgary, Alberta. The home was built by Cardel Homes and designed by Cardel Designs.
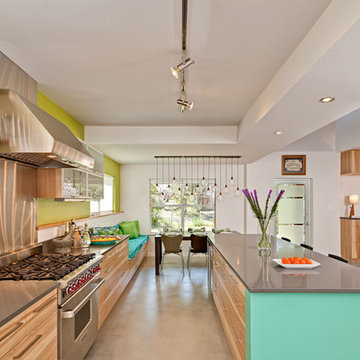
Remodel of a two-story residence in the heart of South Austin. The entire first floor was opened up and the kitchen enlarged and upgraded to meet the demands of the homeowners who love to cook and entertain. The upstairs master bathroom was also completely renovated and features a large, luxurious walk-in shower.
Jennifer Ott Design • http://jenottdesign.com/
Photography by Atelier Wong
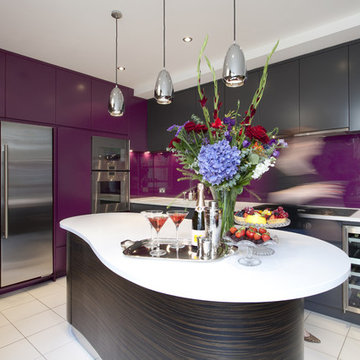
"The kitchen is fantastic. People definitely say wow when they walk around the corner and catch their first glimpse, and yet at the same time, it is so liveable and practical"
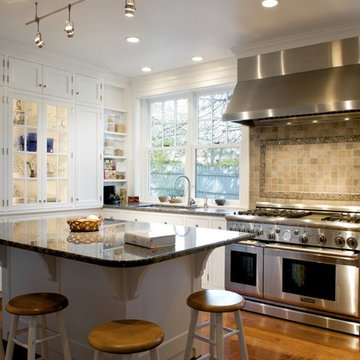
Design ideas for a traditional kitchen in Cincinnati with glass-front cabinets, stainless steel appliances and granite worktops.
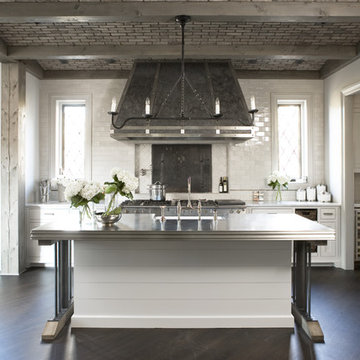
Rachael Boling Photography
Photo of a large classic galley open plan kitchen in Other with metro tiled splashback, stainless steel appliances, dark hardwood flooring, white cabinets, granite worktops, white splashback, an island and shaker cabinets.
Photo of a large classic galley open plan kitchen in Other with metro tiled splashback, stainless steel appliances, dark hardwood flooring, white cabinets, granite worktops, white splashback, an island and shaker cabinets.
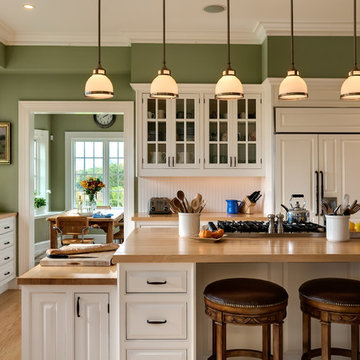
Rob Karosis: Photographer
Kitchen that flows
Classic kitchen/diner in New York with beaded cabinets, wood worktops, integrated appliances, white cabinets, a submerged sink and white splashback.
Classic kitchen/diner in New York with beaded cabinets, wood worktops, integrated appliances, white cabinets, a submerged sink and white splashback.
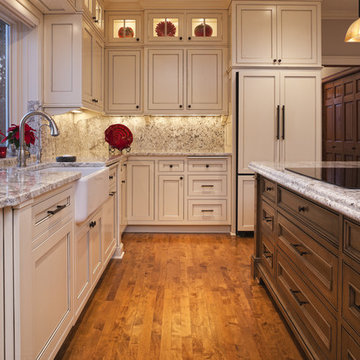
Here is a recently completed John Kraemer & Sons kitchen renovation in Plymouth, MN.
Architect: Murphy & Co. Design
Photography: Landmark Photography
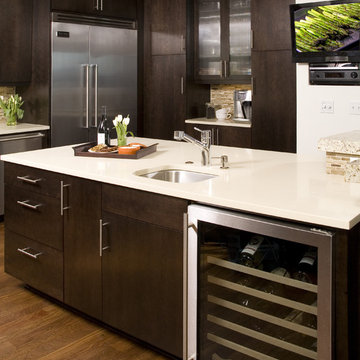
This West Seattle family of 3 in addition to their Bernese Mountain dog Jack needed a kitchen that had something for everyone. This multi-tasking kitchen allows the cook their own space with counterspace either side of the professional gas cook top, a pull out knife drawer and a 3 drawer cabinet that houses all of their necessary sauté pans and pots not to mention the oven and built in microwave. The prep cook has use of the island with prep sink and wine refrigerator to keep the guests sitting at their raised granite eating counter happy while engaging in conversation with those working in the open kitchen. The prep cook and guests can also easily get to the 24” wide refrigerator or 24” wide freezer without interrupting the cooking process. When it is time for clean up the deep single bowl sink, dishwasher and pull out recycle/trash bin makes it an easy process. Even the dog has his spot for his food/water in an open floor area at the base of the family’s task area which holds keys, notebooks, needed grocery lists in addition to a chalk board on the side allowing for quick notes and displaying their son’s colorful art. For those who enjoy coffee, we created an area for all of their coffee needs which is also flanked by two 24" deep pantries with easy access pull out shelves storing all of the food and snacks. This contemporary kitchen sways to the warm side of colors with its Espresso stained cherry cabinets, glass backsplash in soft earth tones, creamy Chroma counters, hardwood Sucupira flooring and a granite counter pulling all of these elements into an angular accent.
Photos taken by: Northlight Photographer, Roger Turk
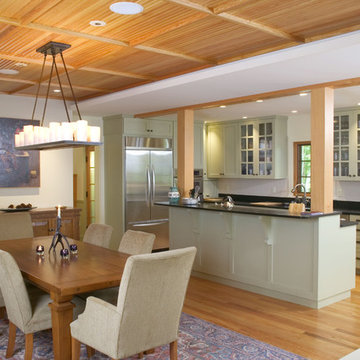
Photo by Randy O'Rourke
A lake-front "lodge" for family and extended family.
Photo of a classic galley kitchen/diner in Boston with stainless steel appliances.
Photo of a classic galley kitchen/diner in Boston with stainless steel appliances.
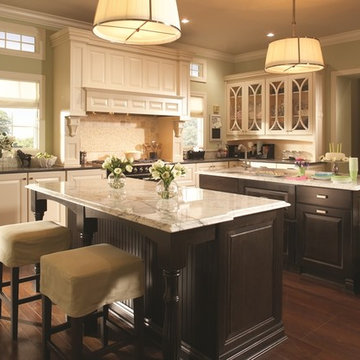
Inspiration for a classic grey and cream kitchen in Other with glass-front cabinets, marble worktops, beige cabinets and beige splashback.
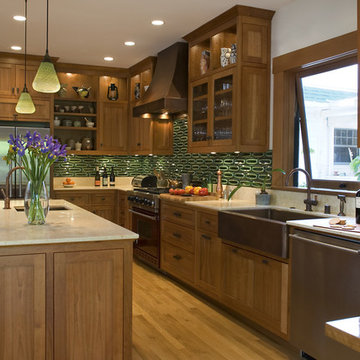
Green ceramic tile/ bench seating and shelves/ Hallway pantry
Photo by James Newman
Design ideas for a classic kitchen in San Francisco with a belfast sink.
Design ideas for a classic kitchen in San Francisco with a belfast sink.

© Paul Bardagjy Photography
Design ideas for a medium sized modern galley kitchen/diner in Austin with stainless steel appliances, flat-panel cabinets, grey cabinets, engineered stone countertops, glass sheet splashback, a submerged sink, medium hardwood flooring, an island and brown floors.
Design ideas for a medium sized modern galley kitchen/diner in Austin with stainless steel appliances, flat-panel cabinets, grey cabinets, engineered stone countertops, glass sheet splashback, a submerged sink, medium hardwood flooring, an island and brown floors.

The overscaled interior wall lanterns flank the kitchen view while smoke bell jars light the island.
Photo-Tom Grimes
Large farmhouse l-shaped kitchen in Philadelphia with a belfast sink, beaded cabinets, white cabinets, granite worktops, stone slab splashback, integrated appliances, dark hardwood flooring, an island, brown floors and brown worktops.
Large farmhouse l-shaped kitchen in Philadelphia with a belfast sink, beaded cabinets, white cabinets, granite worktops, stone slab splashback, integrated appliances, dark hardwood flooring, an island, brown floors and brown worktops.
2,697 Brown Home Design Ideas, Pictures and Inspiration
6



















