Budget Modern Home Design Photos
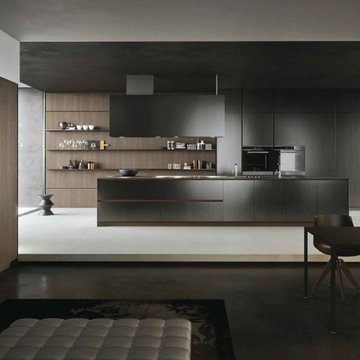
Arrital AK_Project Kitchen
Finishes:
Brushed Oak, Glossy Lacquer, Matte Lacquer, Oxidized Lacquer FENIX, TECHNOLUX, Stainless Steel, Melamine
Made in Italy
Available in Greater Toronto Area and Southern Ontario
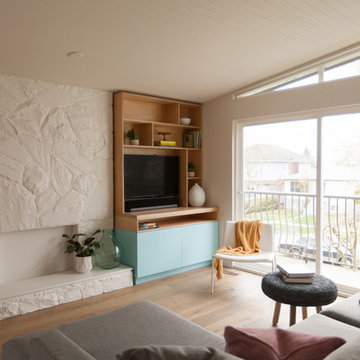
The renovation of our Renfrew Residence completely reimagined what we expected from a classic Vancouver Special home. The boxy shape of Vancouver Specials was a result of maximizing floor space under the zoning guidelines of their time. Builders in the 1960s and 1980s saw an opportunity and made the most of it! Today, renovating these homes are a common and rewarding project for Design Build firms. We love transforming Vancouver Specials because they have a lot of versatility and great foundations! Our Renfrew Residence is a great example of how all the common modernizations of a Vancouver Special are even better with Design Build.
To begin, we gave this home a more modern layout. We opened the walls upstairs, expanded the master bathroom, and gave the home an overall open feeling. In order to do so, we restructured and moved some of the walls.
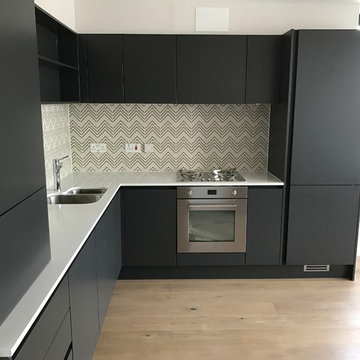
Gary Bartlett
Inspiration for a medium sized modern l-shaped open plan kitchen in Dorset with a built-in sink, flat-panel cabinets, black cabinets, quartz worktops and integrated appliances.
Inspiration for a medium sized modern l-shaped open plan kitchen in Dorset with a built-in sink, flat-panel cabinets, black cabinets, quartz worktops and integrated appliances.
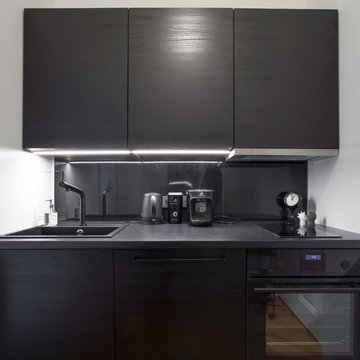
Small modern single-wall enclosed kitchen in Berlin with an integrated sink, louvered cabinets, black cabinets, laminate countertops, black splashback, metal splashback, black appliances, medium hardwood flooring, no island and brown floors.
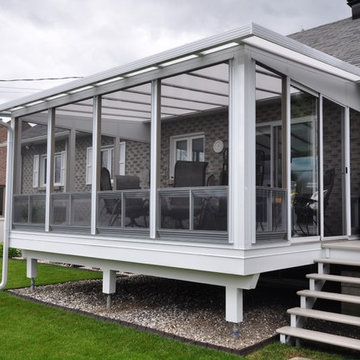
This is an example of a medium sized modern house exterior in Montreal.
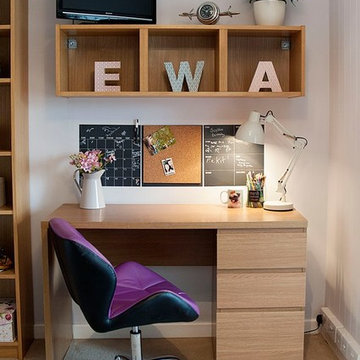
One of our Projects : Light and bright Girls Bedroom in Kent
Organising kids bedroom can be a real dilemma as they tend to collect hundreds of tiny little things. This is why I usually make a list of everything the Client needs to store and start my design by accommodating storage for all of those things. In mot cased this means that every piece of furniture in kids bedroom should normally have some sort of storage and plenty of display shelving to store their pride personal possessions and most loved toys.
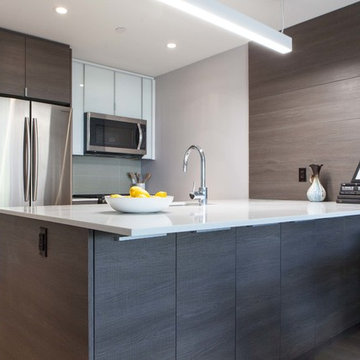
Modern kitchen in luxury development
Photo of a medium sized modern kitchen/diner in New York with a built-in sink, flat-panel cabinets, dark wood cabinets, granite worktops, grey splashback, ceramic splashback, stainless steel appliances, ceramic flooring and an island.
Photo of a medium sized modern kitchen/diner in New York with a built-in sink, flat-panel cabinets, dark wood cabinets, granite worktops, grey splashback, ceramic splashback, stainless steel appliances, ceramic flooring and an island.
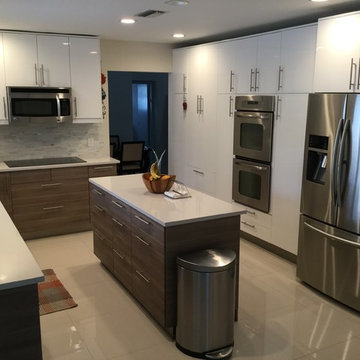
Photo of a modern l-shaped kitchen/diner in Detroit with a submerged sink, flat-panel cabinets, white cabinets, quartz worktops, grey splashback, mosaic tiled splashback, stainless steel appliances, ceramic flooring and an island.
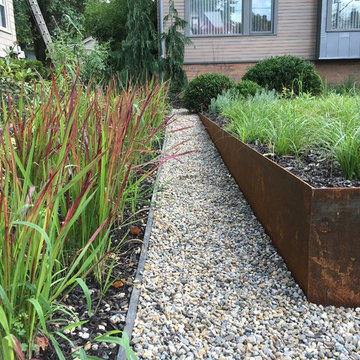
In a suburb less than 3 miles from Manhattan an old house underwent a major facelift. I had a good fortune of being invited to participate on the garden design and installation.
In the front a simple corten steel frame lifts an arrangement of Carex Pensilvanica, that will mature into a lawn that will not need mowing. Playful clusters of Boxwoods add structure and winter interest.
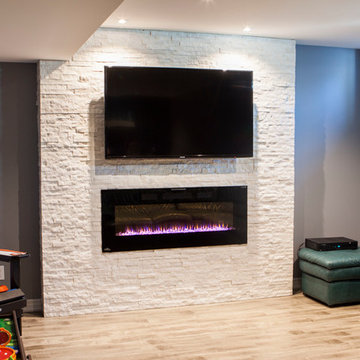
Inspiration for a medium sized modern fully buried basement in Toronto with grey walls, a standard fireplace, a stone fireplace surround, laminate floors and grey floors.
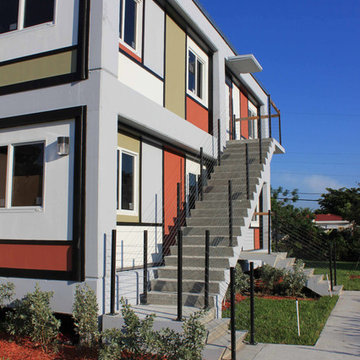
Carlos J. Bravo
This is an example of a medium sized modern two floor house exterior in Miami with vinyl cladding and a flat roof.
This is an example of a medium sized modern two floor house exterior in Miami with vinyl cladding and a flat roof.
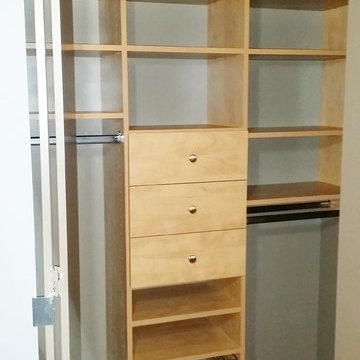
Simple yet practical reach-in closet design in Candlelight finish. Three sections include a Medium hanging, regular hanging, adjustable shelves and three drawers. Smart Closet Solutions.
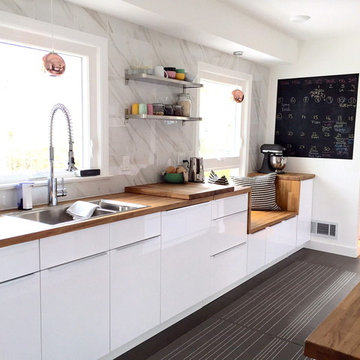
Design ideas for a medium sized modern galley kitchen in New York with flat-panel cabinets, white cabinets, wood worktops and integrated appliances.

The Kitchen and Entry Foyer tucked under the wood loft
Inspiration for a small modern galley open plan kitchen in Portland with a belfast sink, flat-panel cabinets, white cabinets, concrete worktops, white splashback, ceramic splashback, stainless steel appliances, concrete flooring, an island and grey floors.
Inspiration for a small modern galley open plan kitchen in Portland with a belfast sink, flat-panel cabinets, white cabinets, concrete worktops, white splashback, ceramic splashback, stainless steel appliances, concrete flooring, an island and grey floors.
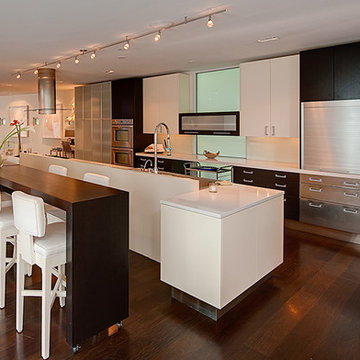
MO-Pivot Head
By Tech Lighting
SKU# 700MOPIV
Directs the beam right where you want it. Head swivels 220°, pivots on vertical and horizontal axes.
Small modern kitchen in Los Angeles.
Small modern kitchen in Los Angeles.
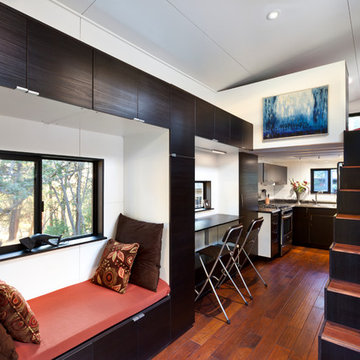
This interior shot of hOMe, our 207sf (+110sf in lofts) tiny house shows what you see when you walk in through the front door. The window seat acts as our sofa, comfortable stairs go up to the master bedroom loft (which has a queen bed), a fold down desk serves as our working and eating table, and at the end a full sized kitchen with full sized appliances provides abundant space for cooking meals.
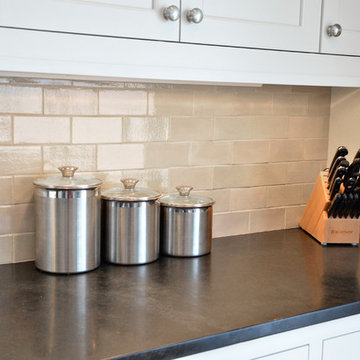
Who says neutral tile can't be beautiful? This kitchen features our handmade tile in Light Grey. The fireplace in the dining room complements the kitchen's backsplash in the exact same tile. It creates a truly clean, modern and beautiful space.
3"x6" Subway Tile - 815W Light Grey
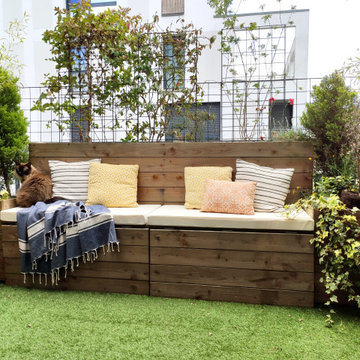
L’achat de cet appartement a été conditionné par l’aménagement du balcon. En effet, situé au cœur d’un nouveau quartier actif, le vis à vis était le principal défaut.
OBJECTIFS :
Limiter le vis à vis
Apporter de la végétation
Avoir un espace détente et un espace repas
Créer des rangements pour le petit outillage de jardin et les appareils électriques type plancha et friteuse
Sécuriser les aménagements pour le chat (qu’il ne puisse pas sauter sur les rebords du garde corps).
Pour cela, des aménagements en bois sur mesure ont été imaginés, le tout en DIY. Sur un côté, une jardinière a été créée pour y intégrer des bambous. Sur la longueur, un banc 3 en 1 (banc/jardinière/rangements) a été réalisé. Son dossier a été conçu comme une jardinière dans laquelle des treillis ont été insérés afin d’y intégrer des plantes grimpantes qui limitent le vis à vis de manière naturelle. Une table pliante est rangée sur un des côtés afin de pouvoir l’utiliser pour les repas en extérieur. Sur l’autre côté, un meuble en bois a été créé. Il sert de « coffrage » à un meuble d’extérieur de rangement étanche (le balcon n’étant pas couvert) et acheté dans le commerce pour l’intégrer parfaitement dans le décor.
De l’éclairage d’appoint a aussi été intégré dans le bois des jardinières de bambous et du meuble de rangement en supplément de l’éclairage général (insuffisant) prévu à la construction de la résidence.
Enfin, un gazon synthétique vient apporter la touche finale de verdure.
Ainsi, ce balcon est devenu un cocon végétalisé urbain où il est bon de se détendre et de profiter des beaux jours !
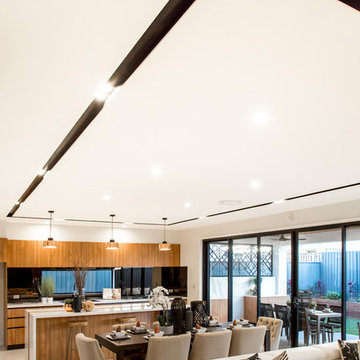
Photo Credits: Rocky & Ivan Photographic Division
This is an example of a medium sized modern open plan dining room in Brisbane with white walls, ceramic flooring and beige floors.
This is an example of a medium sized modern open plan dining room in Brisbane with white walls, ceramic flooring and beige floors.
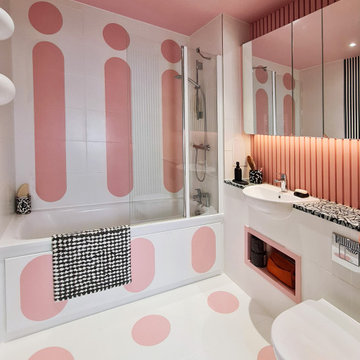
A formerly bland, beige bathroom, transformed on a budget. every surface has been painted, including the tiles, laminate countertop and metalwork.
Inspiration for a modern bathroom in London.
Inspiration for a modern bathroom in London.
Budget Modern Home Design Photos
5



















