Cloakroom with a Wallpapered Ceiling Ideas and Designs
Refine by:
Budget
Sort by:Popular Today
61 - 80 of 1,783 photos
Item 1 of 2

モノトーンでまとめられた水回り。
浴室とガラスで仕切ることで、一体の空間となり、窮屈さを感じさせない水まわりに。
洗面台は製作家具。
便器までブラックに統一している。
壁面には清掃性を考慮して、全面タイルを張っている。
This is an example of a large modern cloakroom in Other with flat-panel cabinets, black cabinets, a one-piece toilet, white tiles, mirror tiles, white walls, vinyl flooring, a vessel sink, solid surface worktops, black floors, black worktops, a floating vanity unit, a wallpapered ceiling and wallpapered walls.
This is an example of a large modern cloakroom in Other with flat-panel cabinets, black cabinets, a one-piece toilet, white tiles, mirror tiles, white walls, vinyl flooring, a vessel sink, solid surface worktops, black floors, black worktops, a floating vanity unit, a wallpapered ceiling and wallpapered walls.
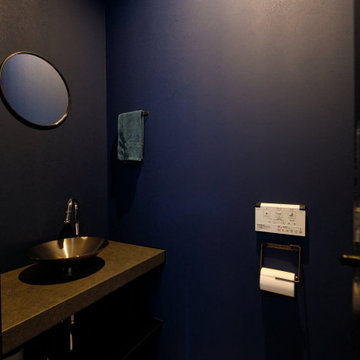
トイレはネイビーのアクセントクロスで、深みのある空間に。まるで、飲食店のような味わい深い雰囲気がある手洗いコーナーも設置しました。
This is an example of a medium sized industrial cloakroom in Tokyo Suburbs with brown cabinets, a wall mounted toilet, blue tiles, blue walls, a vessel sink, brown worktops, a built in vanity unit, a wallpapered ceiling and wallpapered walls.
This is an example of a medium sized industrial cloakroom in Tokyo Suburbs with brown cabinets, a wall mounted toilet, blue tiles, blue walls, a vessel sink, brown worktops, a built in vanity unit, a wallpapered ceiling and wallpapered walls.
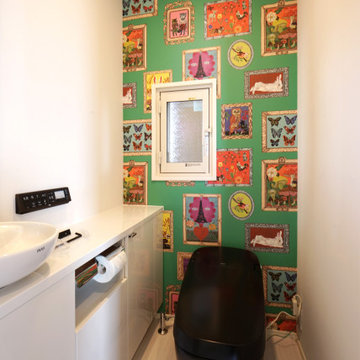
高度な機能に優れた、ノーブルブラックのシックな色調のトイレ。こだわりのアクセント壁がポイント
This is an example of a medium sized modern cloakroom in Other with a wallpapered ceiling, wallpapered walls, green walls and white floors.
This is an example of a medium sized modern cloakroom in Other with a wallpapered ceiling, wallpapered walls, green walls and white floors.
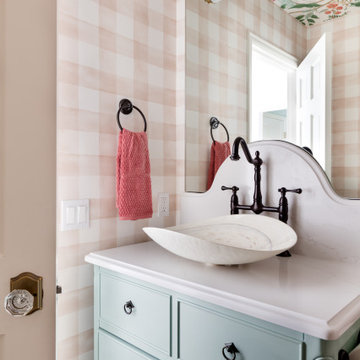
This is an example of a small cloakroom in Seattle with turquoise cabinets, a one-piece toilet, pink tiles, pink walls, medium hardwood flooring, a vessel sink, engineered stone worktops, brown floors, white worktops, a freestanding vanity unit, a wallpapered ceiling and wallpapered walls.

Small traditional cloakroom in Austin with flat-panel cabinets, a one-piece toilet, beige walls, limestone flooring, beige floors, white worktops, a floating vanity unit, a vaulted ceiling, a wallpapered ceiling, wallpapered walls, dark wood cabinets and a console sink.
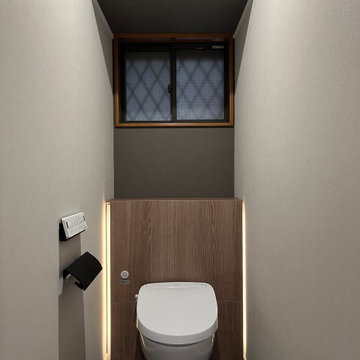
Modern cloakroom in Other with a one-piece toilet, grey walls, vinyl flooring, grey floors, a feature wall, a wallpapered ceiling and wallpapered walls.
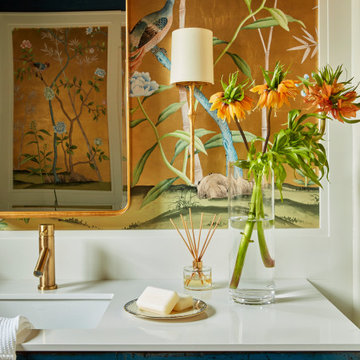
This powder room has a beautiful blue, vintage vanity and a gold bird wallpaper. Gold accents and gold hardware are present throughout.
This is an example of a traditional cloakroom in Denver with blue cabinets, a submerged sink, marble worktops, brown floors, white worktops, a freestanding vanity unit, a wallpapered ceiling, wallpapered walls, flat-panel cabinets and medium hardwood flooring.
This is an example of a traditional cloakroom in Denver with blue cabinets, a submerged sink, marble worktops, brown floors, white worktops, a freestanding vanity unit, a wallpapered ceiling, wallpapered walls, flat-panel cabinets and medium hardwood flooring.

Photo of a large traditional cloakroom in Philadelphia with open cabinets, white cabinets, a one-piece toilet, green tiles, porcelain tiles, green walls, mosaic tile flooring, a console sink, white floors, white worktops, a freestanding vanity unit, a wallpapered ceiling and wallpapered walls.

Thoughtful details make this small powder room renovation uniquely beautiful. Due to its location partially under a stairway it has several unusual angles. We used those angles to have a vanity custom built to fit. The new vanity allows room for a beautiful textured sink with widespread faucet, space for items on top, plus closed and open storage below the brown, gold and off-white quartz countertop. Unique molding and a burled maple effect finish this custom piece.
Classic toile (a printed design depicting a scene) was inspiration for the large print blue floral wallpaper that is thoughtfully placed for impact when the door is open. Smokey mercury glass inspired the romantic overhead light fixture and hardware style. The room is topped off by the original crown molding, plus trim that we added directly onto the ceiling, with wallpaper inside that creates an inset look.
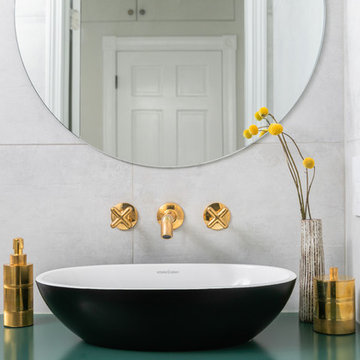
Powder room with a twist. This cozy powder room was completely transformed form top to bottom. Introducing playful patterns with tile and wallpaper. This picture highlights the vessel skin, brass hardware, and the bathroom accents and decor. Boston, MA.

Photo of a medium sized modern cloakroom in Yokohama with open cabinets, white cabinets, a one-piece toilet, white walls, plywood flooring, a vessel sink, solid surface worktops, white floors, white worktops, white tiles, porcelain tiles, a floating vanity unit, a wallpapered ceiling and wallpapered walls.
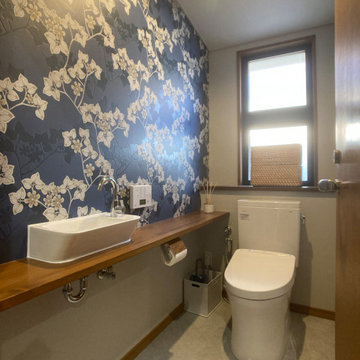
トイレ
Inspiration for an industrial cloakroom in Tokyo with a one-piece toilet, vinyl flooring, a vessel sink, beige floors, beige worktops, a feature wall, a built in vanity unit, a wallpapered ceiling and wallpapered walls.
Inspiration for an industrial cloakroom in Tokyo with a one-piece toilet, vinyl flooring, a vessel sink, beige floors, beige worktops, a feature wall, a built in vanity unit, a wallpapered ceiling and wallpapered walls.
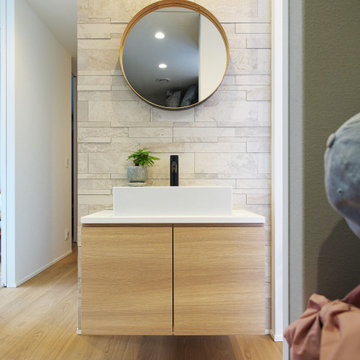
玄関ホールに洗面を設けることで家に帰るとすぐに手を洗う習慣が出来、朝出かける際にも身支度に便利です。収納棚を地面から少し浮かせて設置することで床面の清掃性がアップするだけでなく、すっきりとした印象を与えます。また、木目調の建具はフローリングと色味を合わせることで違和感なく空間に馴染み、背面のタイルが高級感を演出しています。

Stunning black and gold powder room
Tony Soluri Photography
Photo of a medium sized contemporary cloakroom in Chicago with flat-panel cabinets, black cabinets, a two-piece toilet, black walls, porcelain flooring, a submerged sink, quartz worktops, black floors, black worktops, feature lighting, a built in vanity unit, a wallpapered ceiling and wallpapered walls.
Photo of a medium sized contemporary cloakroom in Chicago with flat-panel cabinets, black cabinets, a two-piece toilet, black walls, porcelain flooring, a submerged sink, quartz worktops, black floors, black worktops, feature lighting, a built in vanity unit, a wallpapered ceiling and wallpapered walls.

Floating vanity with vessel sink. Genuine stone wall and wallpaper. Plumbing in polished nickel. Pendants hang from ceiling but additional light is Shulter mirror. Under Cabinet lighting reflects this beautiful marble floor and solid walnut cabinet.
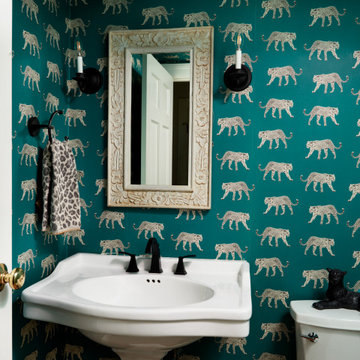
An adorable powder room we did in our client's 1930s Colonial home. We used ESTA Home by Brewster Jaguar wallpaper in teal.
Photo of a small traditional cloakroom in Boston with a one-piece toilet, blue walls, wood-effect flooring, a pedestal sink, brown floors, a freestanding vanity unit, a wallpapered ceiling and wallpapered walls.
Photo of a small traditional cloakroom in Boston with a one-piece toilet, blue walls, wood-effect flooring, a pedestal sink, brown floors, a freestanding vanity unit, a wallpapered ceiling and wallpapered walls.
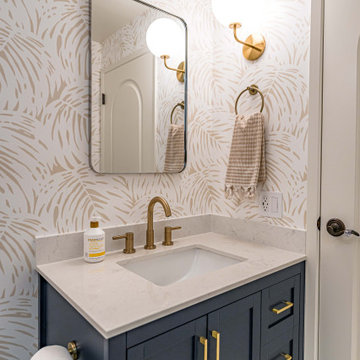
A complete remodel of this beautiful home, featuring stunning navy blue cabinets and elegant gold fixtures that perfectly complement the brightness of the marble countertops. The ceramic tile walls add a unique texture to the design, while the porcelain hexagon flooring adds an element of sophistication that perfectly completes the whole look.

Photo of a medium sized scandi cloakroom in Other with open cabinets, white cabinets, a one-piece toilet, white tiles, mosaic tiles, white walls, vinyl flooring, an integrated sink, laminate worktops, orange floors, white worktops, a feature wall, a built in vanity unit, a wallpapered ceiling and wallpapered walls.
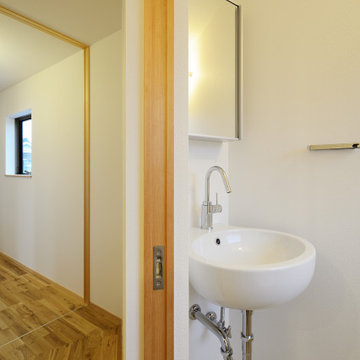
三角形のトイレ空間。三角形にすることで、便器まわりにゆとりが生まれ、ゆったりとした空間になりました。角の部分にはカウンターや手洗いを設け、無駄なく空間を利用しています。
This is an example of a small scandinavian cloakroom in Other with a one-piece toilet, white walls, vinyl flooring, a wall-mounted sink, beige floors, a floating vanity unit, a wallpapered ceiling and wallpapered walls.
This is an example of a small scandinavian cloakroom in Other with a one-piece toilet, white walls, vinyl flooring, a wall-mounted sink, beige floors, a floating vanity unit, a wallpapered ceiling and wallpapered walls.

Design ideas for a large coastal cloakroom in Other with black cabinets, a one-piece toilet, white walls, light hardwood flooring, a wall-mounted sink, beige floors, a floating vanity unit, a wallpapered ceiling and tongue and groove walls.
Cloakroom with a Wallpapered Ceiling Ideas and Designs
4