Cloakroom with Dark Wood Cabinets and a Built In Vanity Unit Ideas and Designs
Refine by:
Budget
Sort by:Popular Today
161 - 180 of 254 photos
Item 1 of 3
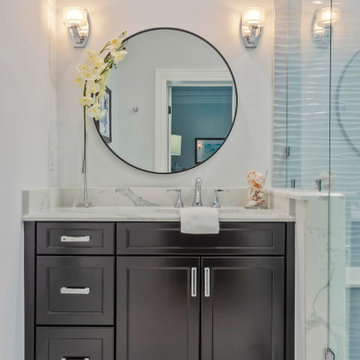
Design ideas for a cloakroom in Tampa with beaded cabinets, dark wood cabinets, blue tiles, mosaic tiles, white walls, ceramic flooring, a submerged sink, marble worktops, beige floors, beige worktops and a built in vanity unit.
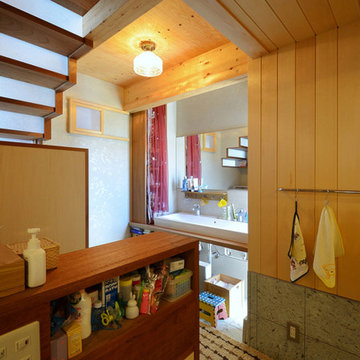
老津の家(豊橋市)洗面脱衣室
Inspiration for a medium sized cloakroom in Other with open cabinets, dark wood cabinets, a one-piece toilet, grey tiles, marble flooring, a vessel sink, wooden worktops, grey floors, a built in vanity unit, a wood ceiling and wood walls.
Inspiration for a medium sized cloakroom in Other with open cabinets, dark wood cabinets, a one-piece toilet, grey tiles, marble flooring, a vessel sink, wooden worktops, grey floors, a built in vanity unit, a wood ceiling and wood walls.
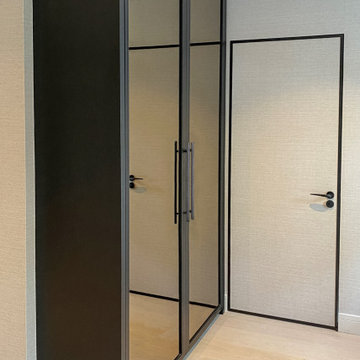
These classic doors can be made with up to 4 panels per door. Beadings, mirrors and raised & fielded panels can be incorporated for a luxurious touch.
They can be finished in a range of spray painted or brush stroke colours.

左手に洗面所、玄関から廊下越しにリビングを見る。
Photo of a small modern cloakroom in Other with dark wood cabinets, beige tiles, beige walls, porcelain flooring, a built-in sink, wooden worktops, beige floors, white worktops, a built in vanity unit, a wallpapered ceiling and tongue and groove walls.
Photo of a small modern cloakroom in Other with dark wood cabinets, beige tiles, beige walls, porcelain flooring, a built-in sink, wooden worktops, beige floors, white worktops, a built in vanity unit, a wallpapered ceiling and tongue and groove walls.
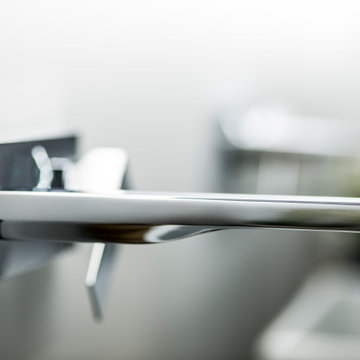
Situada entre las montañas de Ponferrada, León, la nueva clínica Activate Fisioterapia fue diseñada en 2018 para mejorar los servicios de fisioterapia en el norte de España. El proyecto incorpora tecnologías de bienestar y fisioterapia de vanguardia, y también demuestra que una solución arquitectónica moderna debe preservar el espíritu de su cultura. Un nuevo espacio de 250 metros cuadrados se convirtió en diferentes salas para practicar la mejores técnicas de fisioterapia, pilates y biomecánica. El diseño gira en torno a formas limpias y materiales luminosos, con un estilo nórdico que recuerda la naturaleza que rodea a esta ciudad. La iluminación está presente en cada habitación con intenciones de relajación, guías o técnicas específicas. Plataformas elevadas y techos abovedados, cada uno con un nivel de privacidad diferente, que culmina con un espacio en la sala de espera de la recepción. El interior es una continuación de esta impresionante fachada interactiva y tiene su propia vida. Materiales clave: La madera de roble como elemento principal. Madera lacada blanca. Techo suspendido de listones de madera. Tablón de roble blanco sellado. Aluminio anodizado bronce. Paneles acrílicos. Iluminación oculta. El nuevo espacio Activate fisioterapia es una instalación social esencial para su ciudad y sus ciudadanos. Es un modelo de cómo la ciencia moderna y la asistencia sanitaria pueden introducirse en el mundo en desarrollo.
Vídeo promocional - https://www.youtube.com/watch?v=_HiflTRGTHI
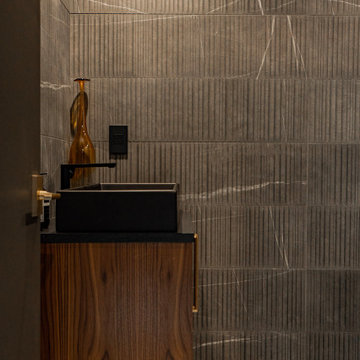
This is an example of a retro cloakroom in Dallas with flat-panel cabinets, dark wood cabinets, a two-piece toilet, grey tiles, porcelain tiles, grey walls, porcelain flooring, a vessel sink, engineered stone worktops, multi-coloured floors, black worktops and a built in vanity unit.
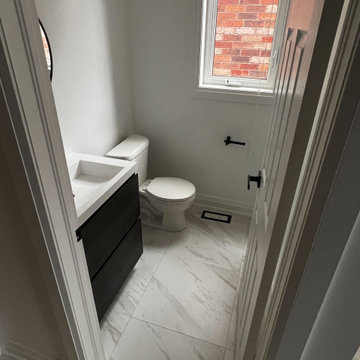
Design ideas for a scandinavian cloakroom in Toronto with flat-panel cabinets, dark wood cabinets, a two-piece toilet, white walls, marble flooring, a submerged sink, marble worktops, white floors, white worktops and a built in vanity unit.
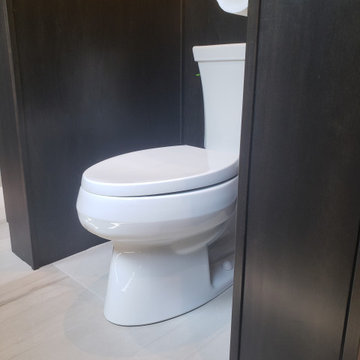
Modern espresso stained maple cabinets with quartz countertop. Modern walk in custom shower and pedestal tub. Walk in custom his and hers closet cabinetry in remodeled space.
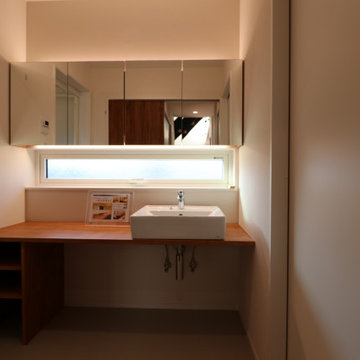
This is an example of an urban cloakroom in Other with open cabinets, dark wood cabinets, vinyl flooring, wooden worktops, grey floors, a built in vanity unit and a wallpapered ceiling.
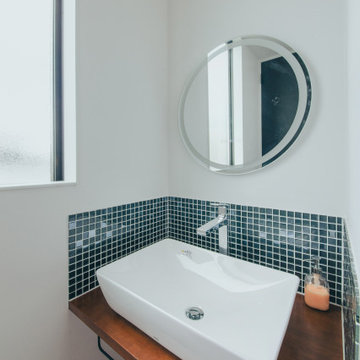
アクセントのガラスタイルが印象的な造作洗面カウンター。多機能な丸鏡を採用し、よりモダンな雰囲気になりました。
Photo of a contemporary cloakroom in Other with dark wood cabinets, green tiles, glass tiles, white walls, dark hardwood flooring, wooden worktops, brown floors, brown worktops, a built in vanity unit, a wallpapered ceiling and wallpapered walls.
Photo of a contemporary cloakroom in Other with dark wood cabinets, green tiles, glass tiles, white walls, dark hardwood flooring, wooden worktops, brown floors, brown worktops, a built in vanity unit, a wallpapered ceiling and wallpapered walls.
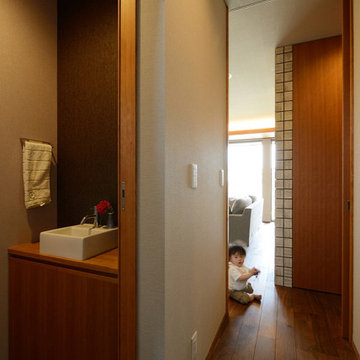
「起間の家」トイレです。階段下空間を有効に活用しました。
Inspiration for a medium sized cloakroom in Other with white walls, a wallpapered ceiling, wallpapered walls, flat-panel cabinets, dark wood cabinets, a one-piece toilet, lino flooring, a vessel sink, wooden worktops, grey floors and a built in vanity unit.
Inspiration for a medium sized cloakroom in Other with white walls, a wallpapered ceiling, wallpapered walls, flat-panel cabinets, dark wood cabinets, a one-piece toilet, lino flooring, a vessel sink, wooden worktops, grey floors and a built in vanity unit.
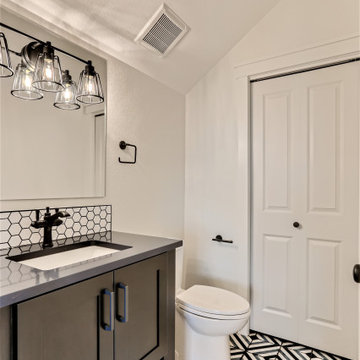
Design ideas for a medium sized rural cloakroom in Denver with shaker cabinets, dark wood cabinets, a one-piece toilet, black and white tiles, ceramic tiles, white walls, porcelain flooring, a submerged sink, quartz worktops, multi-coloured floors, grey worktops, a built in vanity unit and a vaulted ceiling.
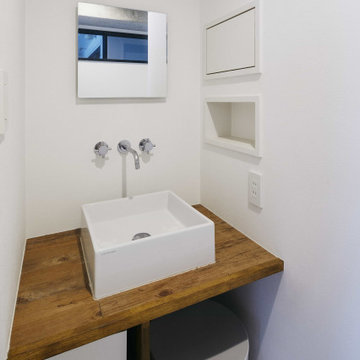
シンプルな造作洗面台は、無駄を排除した美しさを感じさせる
Cloakroom in Other with dark wood cabinets, white tiles, wooden worktops, white worktops and a built in vanity unit.
Cloakroom in Other with dark wood cabinets, white tiles, wooden worktops, white worktops and a built in vanity unit.
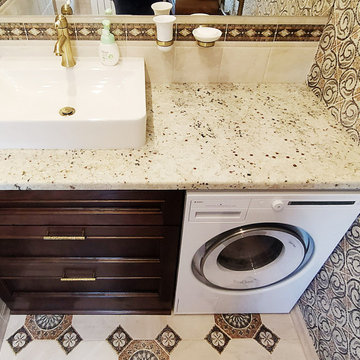
Inspiration for a medium sized traditional cloakroom in Moscow with raised-panel cabinets, dark wood cabinets, brown tiles, mosaic tiles, multi-coloured walls, ceramic flooring, granite worktops, beige worktops and a built in vanity unit.
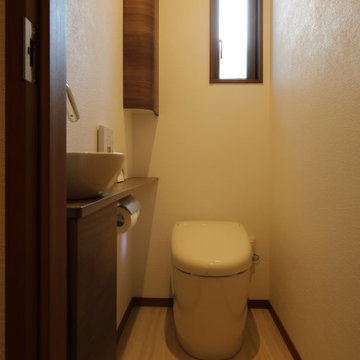
Design ideas for a large modern cloakroom in Other with flat-panel cabinets, dark wood cabinets, a one-piece toilet, blue tiles, glass tiles, white walls, laminate floors, an integrated sink, laminate worktops, beige floors, brown worktops, a built in vanity unit, a wallpapered ceiling and wallpapered walls.
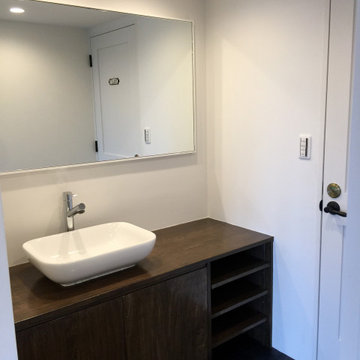
Small rustic cloakroom in Tokyo with beaded cabinets, dark wood cabinets, white walls, lino flooring, a vessel sink, wooden worktops, black floors, a built in vanity unit, a timber clad ceiling and tongue and groove walls.
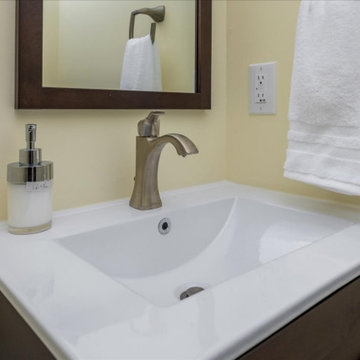
Photo of a traditional cloakroom in Toronto with shaker cabinets, dark wood cabinets, yellow walls, porcelain flooring, an integrated sink, solid surface worktops, grey floors, white worktops and a built in vanity unit.
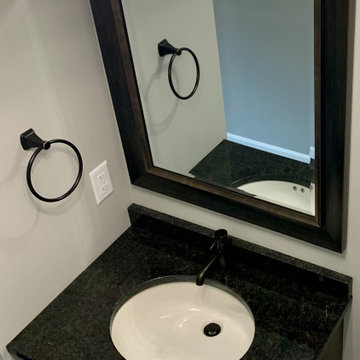
Dark Hall Tree
This is an example of a medium sized traditional cloakroom in Other with beaded cabinets, dark wood cabinets, brown worktops and a built in vanity unit.
This is an example of a medium sized traditional cloakroom in Other with beaded cabinets, dark wood cabinets, brown worktops and a built in vanity unit.
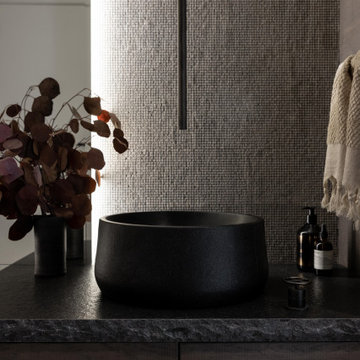
A multi use room - this is not only a powder room but also a laundry. My clients wanted to hide the utilitarian aspect of the room so the washer and dryer are hidden behind cabinet doors.
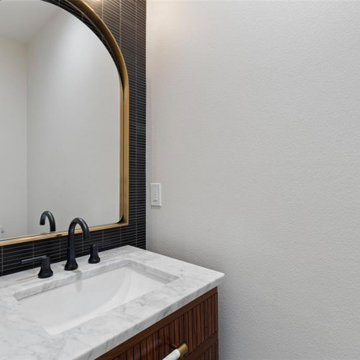
A half-bath includes only a toilet and sink with no bathing facilities. It’s typically used by guests and is located near public and entertaining areas on the first floor of a residence. The half-bath location is not close to bedrooms or the family areas of a home to preserve privacy.
Cloakroom with Dark Wood Cabinets and a Built In Vanity Unit Ideas and Designs
9