Cloakroom with Dark Wood Cabinets and a Built In Vanity Unit Ideas and Designs
Refine by:
Budget
Sort by:Popular Today
101 - 120 of 254 photos
Item 1 of 3
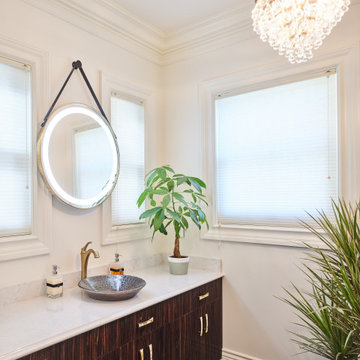
Main-floor powder-room creates big-time drama with black flooring/feature-walls, high-gloss zebra-wood millwork, and circular mirror (illuminated rim) cleverly suspended between two windows
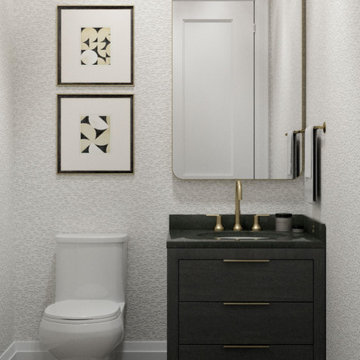
Inspiration for a small classic cloakroom in Toronto with flat-panel cabinets, dark wood cabinets, a one-piece toilet, porcelain flooring, a submerged sink, engineered stone worktops, grey floors, black worktops, a built in vanity unit and wallpapered walls.
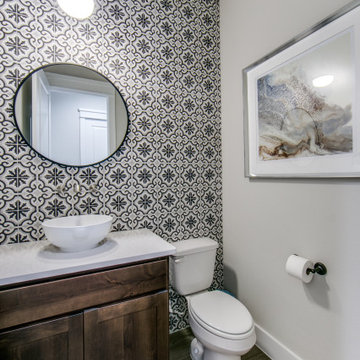
Medium sized traditional cloakroom in Dallas with shaker cabinets, dark wood cabinets, a two-piece toilet, cement tiles, porcelain flooring, a vessel sink, engineered stone worktops, white worktops and a built in vanity unit.
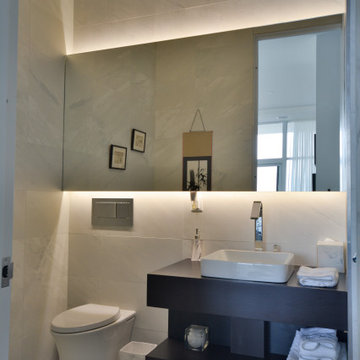
Modern vanity with open storage
This is an example of a modern cloakroom in Toronto with open cabinets, dark wood cabinets, a wall mounted toilet, white tiles, a vessel sink and a built in vanity unit.
This is an example of a modern cloakroom in Toronto with open cabinets, dark wood cabinets, a wall mounted toilet, white tiles, a vessel sink and a built in vanity unit.
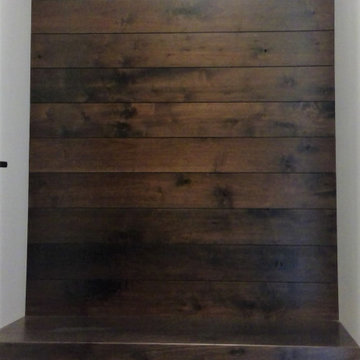
Dark Hall Tree
Design ideas for a medium sized classic cloakroom in Other with beaded cabinets, dark wood cabinets, brown worktops and a built in vanity unit.
Design ideas for a medium sized classic cloakroom in Other with beaded cabinets, dark wood cabinets, brown worktops and a built in vanity unit.
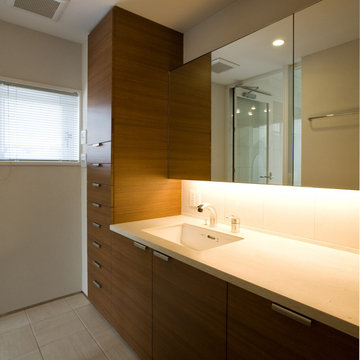
This is an example of a medium sized modern cloakroom in Other with flat-panel cabinets, dark wood cabinets, white tiles, porcelain tiles, beige walls, a submerged sink, solid surface worktops, beige floors, white worktops, a built in vanity unit and a wallpapered ceiling.
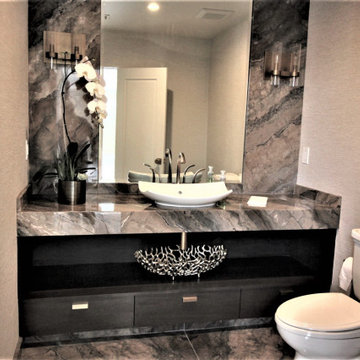
Design ideas for a small contemporary cloakroom in Los Angeles with flat-panel cabinets, dark wood cabinets, a one-piece toilet, beige walls, limestone flooring, a vessel sink, limestone worktops, multi-coloured floors, multi-coloured worktops and a built in vanity unit.
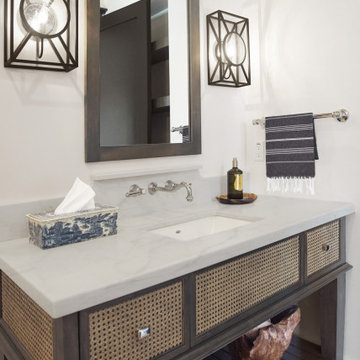
Heather Ryan, Interior Designer H.Ryan Studio - Scottsdale, AZ www.hryanstudio.com
Photo of a cloakroom with freestanding cabinets, dark wood cabinets, white walls, medium hardwood flooring, a submerged sink, engineered stone worktops, brown floors, grey worktops and a built in vanity unit.
Photo of a cloakroom with freestanding cabinets, dark wood cabinets, white walls, medium hardwood flooring, a submerged sink, engineered stone worktops, brown floors, grey worktops and a built in vanity unit.
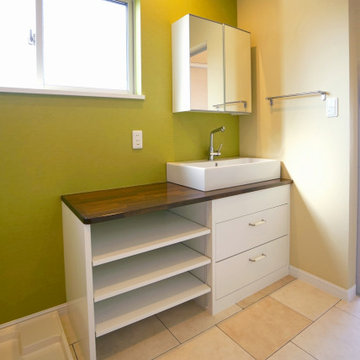
洗面所のアクセント壁をライムカラーで明るくおしゃれに。
This is an example of a medium sized scandi cloakroom in Other with flat-panel cabinets, dark wood cabinets, solid surface worktops, brown worktops, a built in vanity unit, green walls, beige floors, a wallpapered ceiling and wallpapered walls.
This is an example of a medium sized scandi cloakroom in Other with flat-panel cabinets, dark wood cabinets, solid surface worktops, brown worktops, a built in vanity unit, green walls, beige floors, a wallpapered ceiling and wallpapered walls.
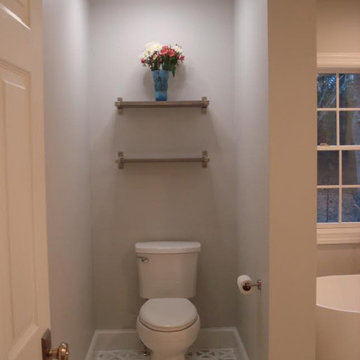
Photo of a medium sized traditional cloakroom in New York with dark wood cabinets, beige tiles, grey walls, a submerged sink, engineered stone worktops, multi-coloured floors, white worktops and a built in vanity unit.
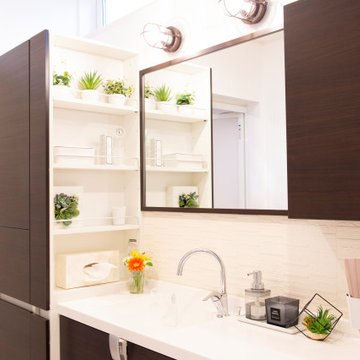
整理収納アドバイザー&住宅収納スペシャリスト資格保持
インテリアと整理収納を兼ね備えた住みやすく心地よい間取りの作り方をコーディネートいたします。
お家は一生ものの買い物。これからお家を建てる方は絶対に後悔しない家づくりをすすめてくださいね
*収納プランニングアドバイス ¥15,000~(一部屋あたり)
*自宅見学ツアー ¥8,000-(軽食付)
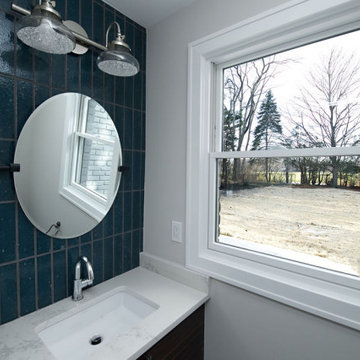
A powder room, small in size and big on impact.
Photo of a small contemporary cloakroom in Detroit with flat-panel cabinets, dark wood cabinets, a one-piece toilet, blue tiles, ceramic tiles, grey walls, ceramic flooring, a submerged sink, engineered stone worktops, grey floors, white worktops and a built in vanity unit.
Photo of a small contemporary cloakroom in Detroit with flat-panel cabinets, dark wood cabinets, a one-piece toilet, blue tiles, ceramic tiles, grey walls, ceramic flooring, a submerged sink, engineered stone worktops, grey floors, white worktops and a built in vanity unit.
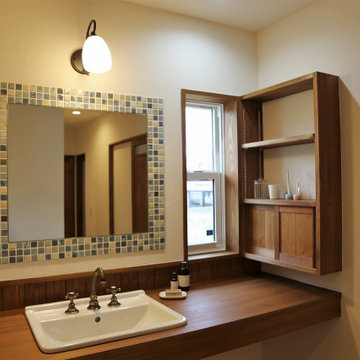
Rural cloakroom in Other with open cabinets, dark wood cabinets, multi-coloured tiles, mosaic tiles, white walls, dark hardwood flooring, a submerged sink, wooden worktops, brown floors, brown worktops and a built in vanity unit.
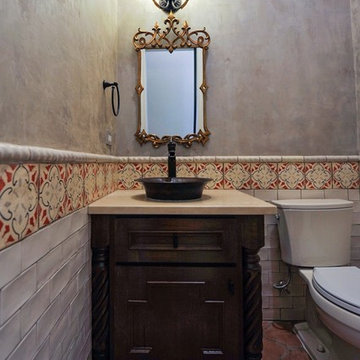
Mediterranean cloakroom in Houston with freestanding cabinets, dark wood cabinets, beige walls, red floors, beige worktops, a built in vanity unit, a two-piece toilet, multi-coloured tiles, metro tiles, terracotta flooring, a vessel sink and travertine worktops.
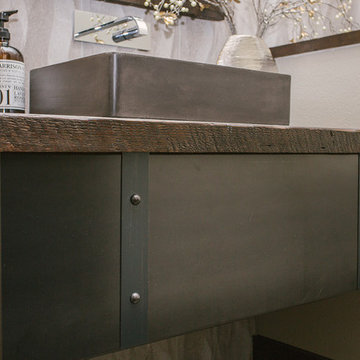
modern powder room cabinetry with custom mirror frame.
Photo of a medium sized classic cloakroom in Portland with a built in vanity unit, all styles of cabinet, dark wood cabinets, wooden worktops, brown worktops, all types of toilet, white walls, an integrated sink, ceramic flooring and brown floors.
Photo of a medium sized classic cloakroom in Portland with a built in vanity unit, all styles of cabinet, dark wood cabinets, wooden worktops, brown worktops, all types of toilet, white walls, an integrated sink, ceramic flooring and brown floors.
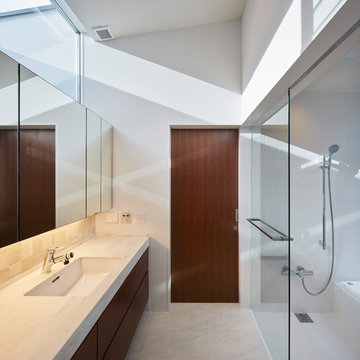
(C) Forward Stroke Inc.
Inspiration for a medium sized modern cloakroom in Other with flat-panel cabinets, dark wood cabinets, beige tiles, white walls, porcelain flooring, a submerged sink, solid surface worktops, white floors, white worktops and a built in vanity unit.
Inspiration for a medium sized modern cloakroom in Other with flat-panel cabinets, dark wood cabinets, beige tiles, white walls, porcelain flooring, a submerged sink, solid surface worktops, white floors, white worktops and a built in vanity unit.
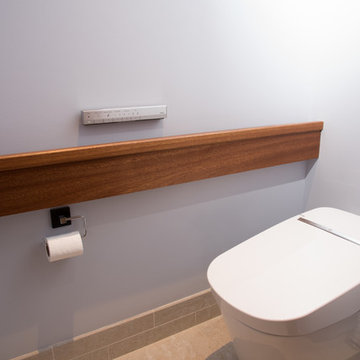
A Toto 700 H washlet toilet provides a high degree of aesthetic hygiene.
A Kitchen That Works LLC
Photo of a large contemporary cloakroom in Seattle with flat-panel cabinets, dark wood cabinets, a bidet, beige tiles, glass tiles, purple walls, porcelain flooring, a vessel sink, quartz worktops, beige floors, beige worktops and a built in vanity unit.
Photo of a large contemporary cloakroom in Seattle with flat-panel cabinets, dark wood cabinets, a bidet, beige tiles, glass tiles, purple walls, porcelain flooring, a vessel sink, quartz worktops, beige floors, beige worktops and a built in vanity unit.
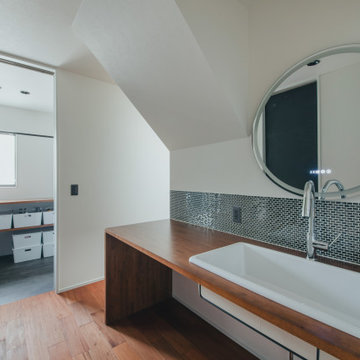
アクセントのガラスタイルが印象的な造作洗面カウンター。多機能な丸鏡を採用し、よりモダンな雰囲気になりました。
This is an example of a contemporary cloakroom in Other with dark wood cabinets, green tiles, glass tiles, white walls, dark hardwood flooring, wooden worktops, brown floors, brown worktops, a built in vanity unit, a wallpapered ceiling and wallpapered walls.
This is an example of a contemporary cloakroom in Other with dark wood cabinets, green tiles, glass tiles, white walls, dark hardwood flooring, wooden worktops, brown floors, brown worktops, a built in vanity unit, a wallpapered ceiling and wallpapered walls.
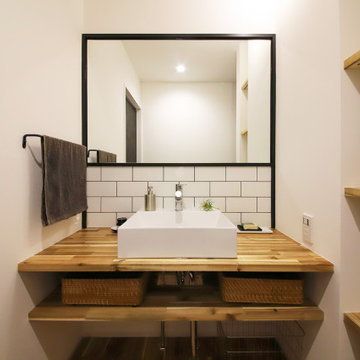
黒枠の大型ミラーと造作カウンターの間にサブウェイタイルを張り、上質感をプラスした造作洗面。壁にすっきり収まる棚も使いやすくて便利です。
Inspiration for an urban cloakroom in Other with open cabinets, dark wood cabinets, white tiles, metro tiles, white walls, dark hardwood flooring, a vessel sink, wooden worktops, brown floors, brown worktops, a built in vanity unit, a wallpapered ceiling and wallpapered walls.
Inspiration for an urban cloakroom in Other with open cabinets, dark wood cabinets, white tiles, metro tiles, white walls, dark hardwood flooring, a vessel sink, wooden worktops, brown floors, brown worktops, a built in vanity unit, a wallpapered ceiling and wallpapered walls.
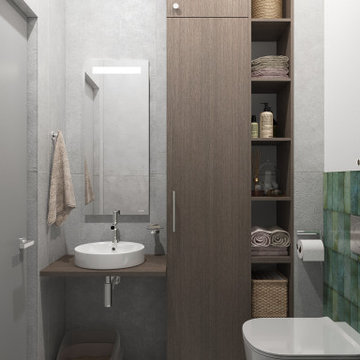
Нестандартная планировка и небольшая площадь квартиры.Площадь туалета позволила разместить не только умывальник, но и шкафы для хранения. Под умывальник оставлено место для туалета кошки.
Cloakroom with Dark Wood Cabinets and a Built In Vanity Unit Ideas and Designs
6