Cloakroom with Dark Wood Cabinets and a Built In Vanity Unit Ideas and Designs
Refine by:
Budget
Sort by:Popular Today
61 - 80 of 254 photos
Item 1 of 3

973-857-1561
LM Interior Design
LM Masiello, CKBD, CAPS
lm@lminteriordesignllc.com
https://www.lminteriordesignllc.com/

This Custom Powder Room Design has stained walnut cabinetry with polished nickel inset, custom hardware. The most impressive feature is the white cristallo counter tops and integrated sink.
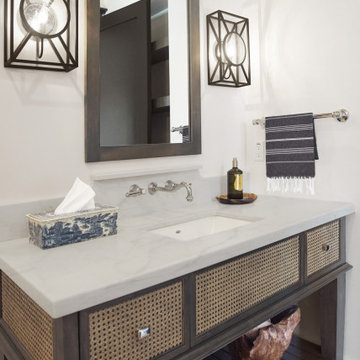
Heather Ryan, Interior Designer H.Ryan Studio - Scottsdale, AZ www.hryanstudio.com
Photo of a cloakroom with freestanding cabinets, dark wood cabinets, white walls, medium hardwood flooring, a submerged sink, engineered stone worktops, brown floors, grey worktops and a built in vanity unit.
Photo of a cloakroom with freestanding cabinets, dark wood cabinets, white walls, medium hardwood flooring, a submerged sink, engineered stone worktops, brown floors, grey worktops and a built in vanity unit.
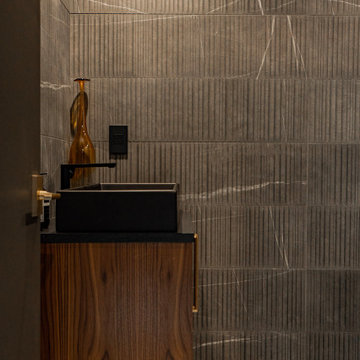
This is an example of a retro cloakroom in Dallas with flat-panel cabinets, dark wood cabinets, a two-piece toilet, grey tiles, porcelain tiles, grey walls, porcelain flooring, a vessel sink, engineered stone worktops, multi-coloured floors, black worktops and a built in vanity unit.
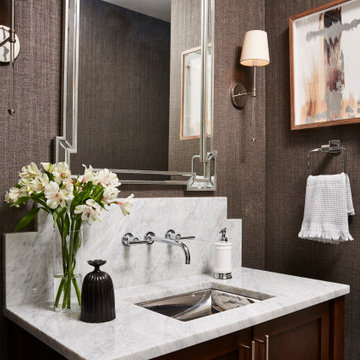
Photography: Alyssa Lee Photography
Photo of a medium sized modern cloakroom in Minneapolis with recessed-panel cabinets, dark wood cabinets, grey walls, a submerged sink, marble worktops, white worktops, a built in vanity unit and wallpapered walls.
Photo of a medium sized modern cloakroom in Minneapolis with recessed-panel cabinets, dark wood cabinets, grey walls, a submerged sink, marble worktops, white worktops, a built in vanity unit and wallpapered walls.
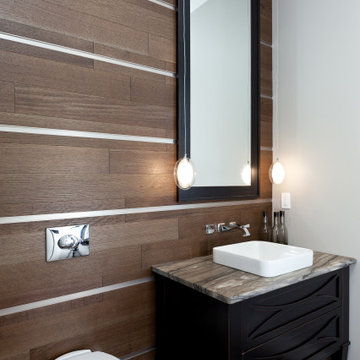
A striking space for guest to use featuring a custom vanity, hardwood used on the wall and a wall hung toilet
Small classic cloakroom in Toronto with shaker cabinets, dark wood cabinets, a wall mounted toilet, beige tiles, beige walls, medium hardwood flooring, a vessel sink, quartz worktops, brown floors, grey worktops, a built in vanity unit and wood walls.
Small classic cloakroom in Toronto with shaker cabinets, dark wood cabinets, a wall mounted toilet, beige tiles, beige walls, medium hardwood flooring, a vessel sink, quartz worktops, brown floors, grey worktops, a built in vanity unit and wood walls.
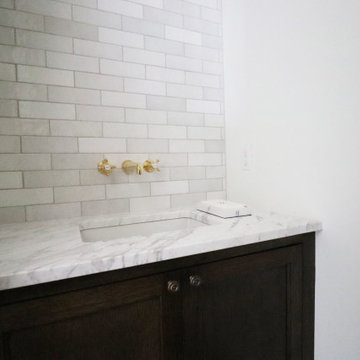
This is an example of a mediterranean cloakroom in Omaha with freestanding cabinets, dark wood cabinets, a one-piece toilet, white tiles, white walls, light hardwood flooring, a submerged sink, marble worktops and a built in vanity unit.
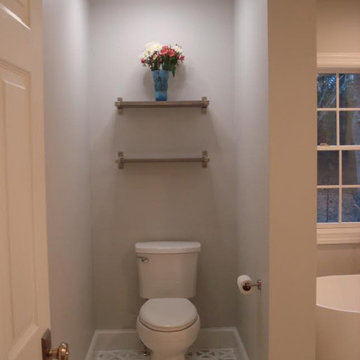
Photo of a medium sized traditional cloakroom in New York with dark wood cabinets, beige tiles, grey walls, a submerged sink, engineered stone worktops, multi-coloured floors, white worktops and a built in vanity unit.
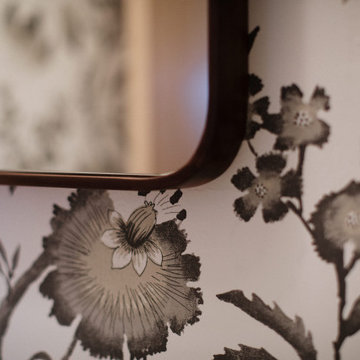
Mix the original, pink sinks with an updated style.
Design ideas for a small contemporary cloakroom in Albuquerque with dark wood cabinets, a one-piece toilet, multi-coloured walls, terracotta flooring, a submerged sink, orange floors, white worktops, a built in vanity unit and wallpapered walls.
Design ideas for a small contemporary cloakroom in Albuquerque with dark wood cabinets, a one-piece toilet, multi-coloured walls, terracotta flooring, a submerged sink, orange floors, white worktops, a built in vanity unit and wallpapered walls.
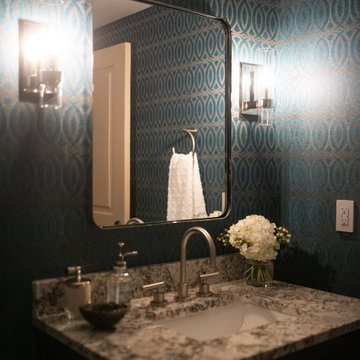
Photo of a small contemporary cloakroom in Denver with flat-panel cabinets, dark wood cabinets, a one-piece toilet, multi-coloured walls, a submerged sink, granite worktops, multi-coloured floors, multi-coloured worktops, a built in vanity unit and wallpapered walls.
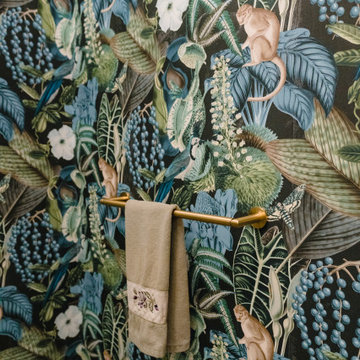
You're in the jungle now... this fun space was transformed with elegant and fun wallpaper.
Small traditional cloakroom in Charleston with dark wood cabinets, a two-piece toilet, blue walls, medium hardwood flooring, a submerged sink, granite worktops, brown floors, beige worktops, a built in vanity unit and wallpapered walls.
Small traditional cloakroom in Charleston with dark wood cabinets, a two-piece toilet, blue walls, medium hardwood flooring, a submerged sink, granite worktops, brown floors, beige worktops, a built in vanity unit and wallpapered walls.
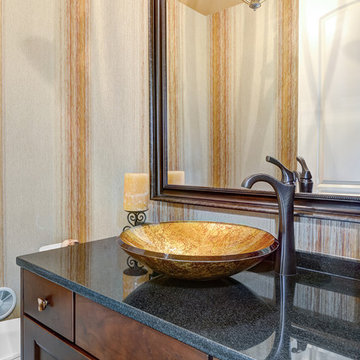
William Quarles
Design ideas for a medium sized traditional cloakroom in Charleston with dark wood cabinets, a two-piece toilet, dark hardwood flooring, a vessel sink, brown floors, black worktops, a built in vanity unit and wallpapered walls.
Design ideas for a medium sized traditional cloakroom in Charleston with dark wood cabinets, a two-piece toilet, dark hardwood flooring, a vessel sink, brown floors, black worktops, a built in vanity unit and wallpapered walls.
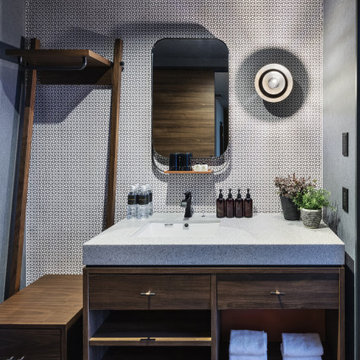
Service : Hotel
Location : 東京都港区
Area : 62 rooms
Completion : NOV / 2019
Designer : T.Fujimoto / K.Koki / N.Sueki
Photos : Kenji MASUNAGA / Kenta Hasegawa
Link : https://www.the-lively.com/azabu
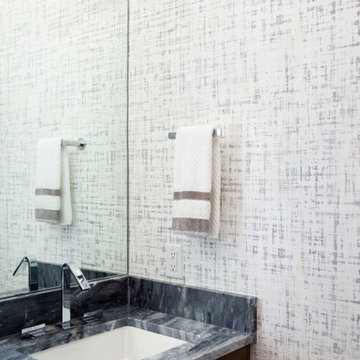
Powder Room
Design ideas for a medium sized modern cloakroom in Austin with flat-panel cabinets, dark wood cabinets, white walls, medium hardwood flooring, a submerged sink, marble worktops, grey worktops, a built in vanity unit and wallpapered walls.
Design ideas for a medium sized modern cloakroom in Austin with flat-panel cabinets, dark wood cabinets, white walls, medium hardwood flooring, a submerged sink, marble worktops, grey worktops, a built in vanity unit and wallpapered walls.
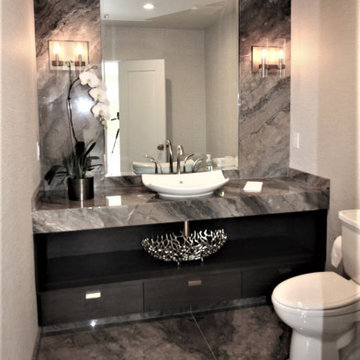
Photo of a small contemporary cloakroom in Los Angeles with flat-panel cabinets, dark wood cabinets, a one-piece toilet, beige walls, limestone flooring, a vessel sink, limestone worktops, multi-coloured floors, multi-coloured worktops and a built in vanity unit.

Late 1800s Victorian Bungalow i Central Denver was updated creating an entirely different experience to a young couple who loved to cook and entertain.
By opening up two load bearing wall, replacing and refinishing new wood floors with radiant heating, exposing brick and ultimately painting the brick.. the space transformed in a huge open yet warm entertaining haven. Bold color was at the heart of this palette and the homeowners personal essence.
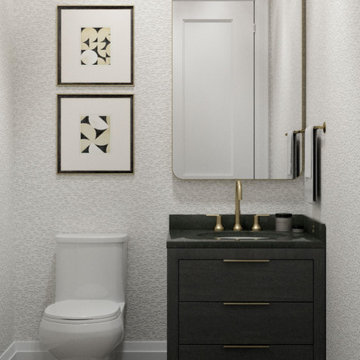
Inspiration for a small classic cloakroom in Toronto with flat-panel cabinets, dark wood cabinets, a one-piece toilet, porcelain flooring, a submerged sink, engineered stone worktops, grey floors, black worktops, a built in vanity unit and wallpapered walls.
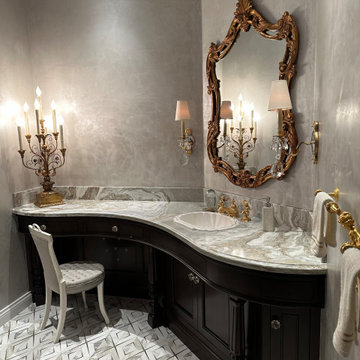
Photo of a medium sized traditional cloakroom in San Luis Obispo with freestanding cabinets, dark wood cabinets, marble flooring, a built-in sink, quartz worktops, white floors, multi-coloured worktops and a built in vanity unit.
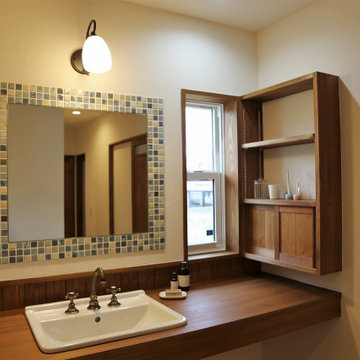
Rural cloakroom in Other with open cabinets, dark wood cabinets, multi-coloured tiles, mosaic tiles, white walls, dark hardwood flooring, a submerged sink, wooden worktops, brown floors, brown worktops and a built in vanity unit.
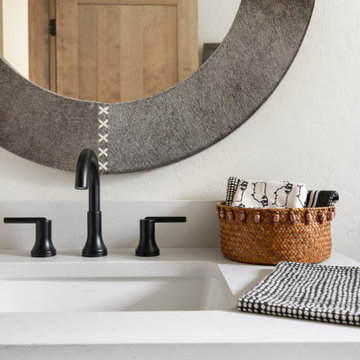
Guest Bathroom, Powder Bathroom, Texture!
Medium sized scandinavian cloakroom in Other with shaker cabinets, dark wood cabinets, a one-piece toilet, white tiles, porcelain tiles, white walls, laminate floors, a submerged sink, engineered stone worktops, beige floors, white worktops and a built in vanity unit.
Medium sized scandinavian cloakroom in Other with shaker cabinets, dark wood cabinets, a one-piece toilet, white tiles, porcelain tiles, white walls, laminate floors, a submerged sink, engineered stone worktops, beige floors, white worktops and a built in vanity unit.
Cloakroom with Dark Wood Cabinets and a Built In Vanity Unit Ideas and Designs
4