Cloakroom with Dark Wood Cabinets and a Built In Vanity Unit Ideas and Designs
Sort by:Popular Today
81 - 100 of 254 photos
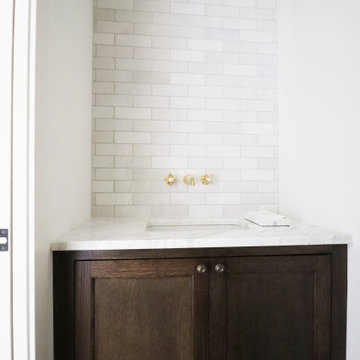
Design ideas for a mediterranean cloakroom in Omaha with freestanding cabinets, dark wood cabinets, a one-piece toilet, white tiles, white walls, light hardwood flooring, a submerged sink, marble worktops and a built in vanity unit.
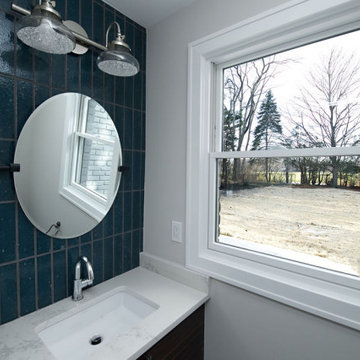
A powder room, small in size and big on impact.
Photo of a small contemporary cloakroom in Detroit with flat-panel cabinets, dark wood cabinets, a one-piece toilet, blue tiles, ceramic tiles, grey walls, ceramic flooring, a submerged sink, engineered stone worktops, grey floors, white worktops and a built in vanity unit.
Photo of a small contemporary cloakroom in Detroit with flat-panel cabinets, dark wood cabinets, a one-piece toilet, blue tiles, ceramic tiles, grey walls, ceramic flooring, a submerged sink, engineered stone worktops, grey floors, white worktops and a built in vanity unit.
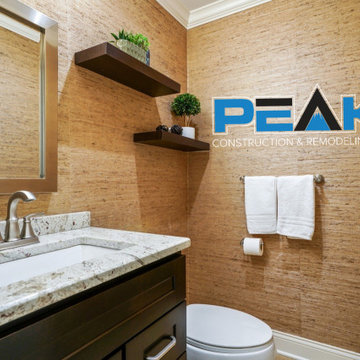
This is an example of a medium sized classic cloakroom in Chicago with shaker cabinets, dark wood cabinets, a two-piece toilet, brown tiles, brown walls, travertine flooring, a submerged sink, granite worktops, beige floors, white worktops, a built in vanity unit and wallpapered walls.
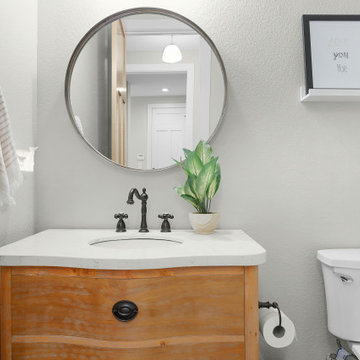
Powder Room. View plan THD-3419: https://www.thehousedesigners.com/plan/tacoma-3419/
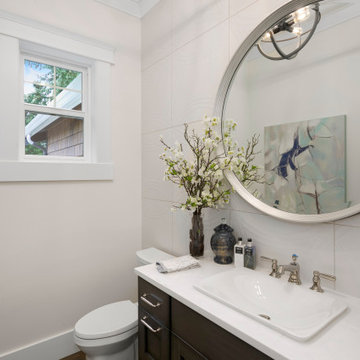
Powder room features large tile detail wall and circle mirror.
Photo of a large traditional cloakroom in Seattle with shaker cabinets, dark wood cabinets, a one-piece toilet, white tiles, white walls, a built-in sink, quartz worktops, white worktops and a built in vanity unit.
Photo of a large traditional cloakroom in Seattle with shaker cabinets, dark wood cabinets, a one-piece toilet, white tiles, white walls, a built-in sink, quartz worktops, white worktops and a built in vanity unit.
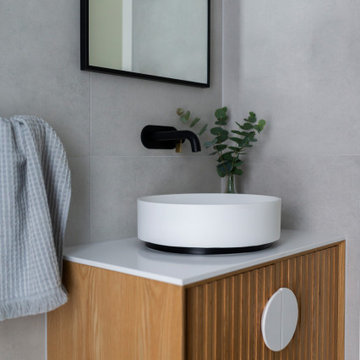
For this knock down rebuild in the Canberra suburb of O'Connor the interior design aesethic was modern and sophisticated. A monochrome palette of soft grey tiles and black and gold tap wear have been used in this powder room.
Interiors and styling by Studio Black Interiors
Built by ACT Building
Photography by Hcreations
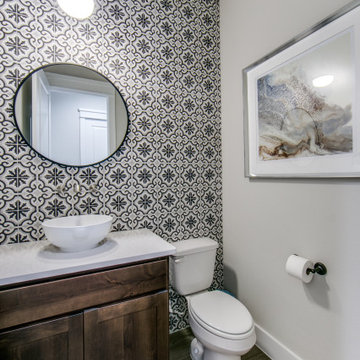
Medium sized traditional cloakroom in Dallas with shaker cabinets, dark wood cabinets, a two-piece toilet, cement tiles, porcelain flooring, a vessel sink, engineered stone worktops, white worktops and a built in vanity unit.
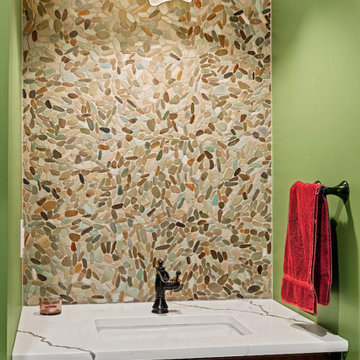
Late 1800s Victorian Bungalow in Central Denver was updated creating an entirely different experience to a young couple who loved to cook and entertain.
By opening up two load bearing wall, replacing and refinishing new wood floors with radiant heating, exposing brick and ultimately painting the brick.. the space transformed in a huge open yet warm entertaining haven. Bold color was at the heart of this palette and the homeowners personal essence.
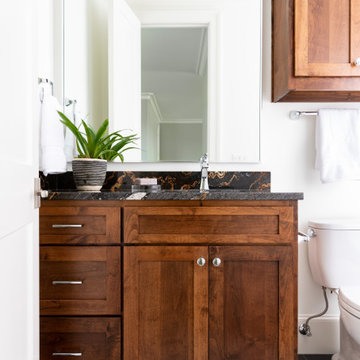
Guest Bath off of Game Room with casual alder vanity. The black tile border sets off the patterned inset.
This is an example of a traditional cloakroom in Dallas with shaker cabinets, dark wood cabinets, white walls, a submerged sink, black floors, black worktops and a built in vanity unit.
This is an example of a traditional cloakroom in Dallas with shaker cabinets, dark wood cabinets, white walls, a submerged sink, black floors, black worktops and a built in vanity unit.
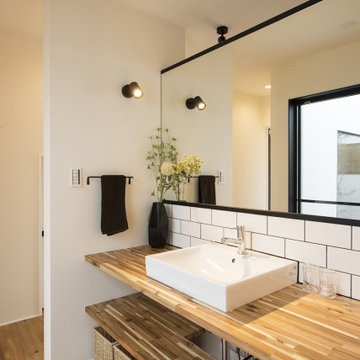
オープンな洗面台はデザイン性を高めて。幅広で家族並んでしたくできるほか、回遊できるのであわただしい朝も混雑しない。洗面台下の収納を見せることで、奥行と広さを演出する効果もあります。
Industrial cloakroom in Other with open cabinets, dark wood cabinets, white tiles, metro tiles, white walls, dark hardwood flooring, a built-in sink, wooden worktops, brown floors, brown worktops, feature lighting, a built in vanity unit, a wallpapered ceiling and wallpapered walls.
Industrial cloakroom in Other with open cabinets, dark wood cabinets, white tiles, metro tiles, white walls, dark hardwood flooring, a built-in sink, wooden worktops, brown floors, brown worktops, feature lighting, a built in vanity unit, a wallpapered ceiling and wallpapered walls.
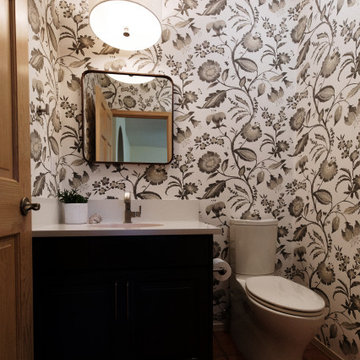
Mix the original, pink sinks with an updated style.
Small contemporary cloakroom in Albuquerque with dark wood cabinets, a one-piece toilet, multi-coloured walls, terracotta flooring, a submerged sink, orange floors, white worktops, a built in vanity unit and wallpapered walls.
Small contemporary cloakroom in Albuquerque with dark wood cabinets, a one-piece toilet, multi-coloured walls, terracotta flooring, a submerged sink, orange floors, white worktops, a built in vanity unit and wallpapered walls.
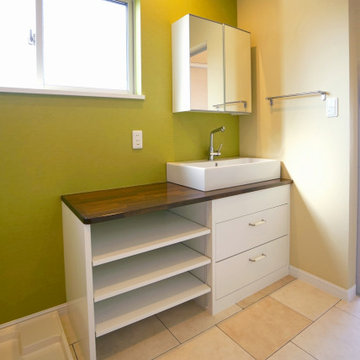
洗面所のアクセント壁をライムカラーで明るくおしゃれに。
This is an example of a medium sized scandi cloakroom in Other with flat-panel cabinets, dark wood cabinets, solid surface worktops, brown worktops, a built in vanity unit, green walls, beige floors, a wallpapered ceiling and wallpapered walls.
This is an example of a medium sized scandi cloakroom in Other with flat-panel cabinets, dark wood cabinets, solid surface worktops, brown worktops, a built in vanity unit, green walls, beige floors, a wallpapered ceiling and wallpapered walls.
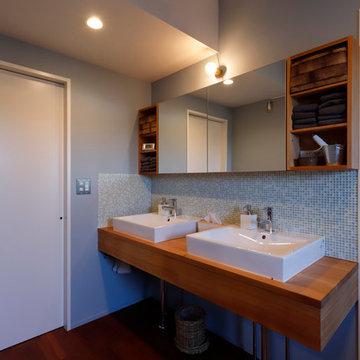
朝の洗面の混雑を緩和するツインボール。壁面にはガラスモザイクタイルを貼りました。
This is an example of a rustic cloakroom in Other with open cabinets, dark wood cabinets, blue tiles, mosaic tiles, grey walls, dark hardwood flooring, a vessel sink, wooden worktops, brown floors, brown worktops and a built in vanity unit.
This is an example of a rustic cloakroom in Other with open cabinets, dark wood cabinets, blue tiles, mosaic tiles, grey walls, dark hardwood flooring, a vessel sink, wooden worktops, brown floors, brown worktops and a built in vanity unit.
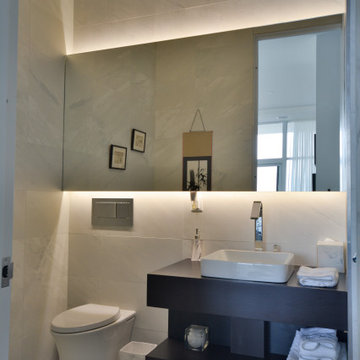
Modern vanity with open storage
This is an example of a modern cloakroom in Toronto with open cabinets, dark wood cabinets, a wall mounted toilet, white tiles, a vessel sink and a built in vanity unit.
This is an example of a modern cloakroom in Toronto with open cabinets, dark wood cabinets, a wall mounted toilet, white tiles, a vessel sink and a built in vanity unit.
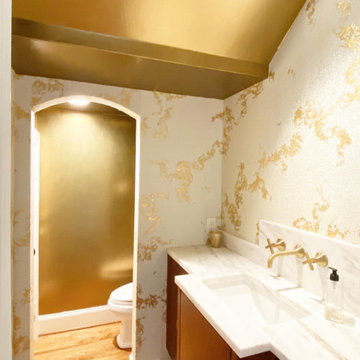
Whole home renovation in University Park, Texas. Project included 14K gold wallcovering with glass beads.
Design ideas for a medium sized traditional cloakroom in Dallas with flat-panel cabinets, dark wood cabinets, a two-piece toilet, dark hardwood flooring, a submerged sink, marble worktops, brown floors, white worktops, a built in vanity unit, a wallpapered ceiling and wallpapered walls.
Design ideas for a medium sized traditional cloakroom in Dallas with flat-panel cabinets, dark wood cabinets, a two-piece toilet, dark hardwood flooring, a submerged sink, marble worktops, brown floors, white worktops, a built in vanity unit, a wallpapered ceiling and wallpapered walls.
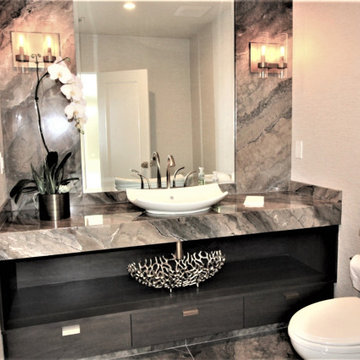
This is an example of a small contemporary cloakroom in Los Angeles with flat-panel cabinets, dark wood cabinets, a one-piece toilet, beige walls, limestone flooring, a vessel sink, limestone worktops, multi-coloured floors, multi-coloured worktops and a built in vanity unit.
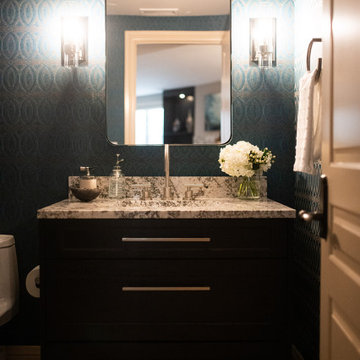
This is an example of a small contemporary cloakroom in Denver with flat-panel cabinets, dark wood cabinets, a one-piece toilet, multi-coloured walls, a submerged sink, granite worktops, multi-coloured floors, multi-coloured worktops, a built in vanity unit and wallpapered walls.
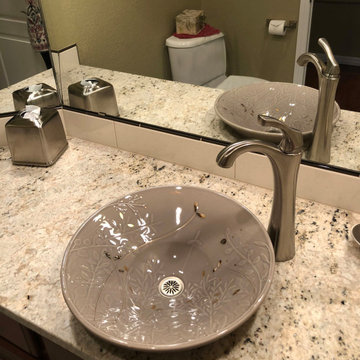
This powder room was updated with new sink, faucet, granite, and backsplash. New tile flooring and lighting was also installed.
This is an example of a small classic cloakroom in Denver with raised-panel cabinets, dark wood cabinets, a two-piece toilet, beige tiles, ceramic tiles, green walls, porcelain flooring, granite worktops, multi-coloured floors, multi-coloured worktops, a built in vanity unit, a vaulted ceiling and a vessel sink.
This is an example of a small classic cloakroom in Denver with raised-panel cabinets, dark wood cabinets, a two-piece toilet, beige tiles, ceramic tiles, green walls, porcelain flooring, granite worktops, multi-coloured floors, multi-coloured worktops, a built in vanity unit, a vaulted ceiling and a vessel sink.
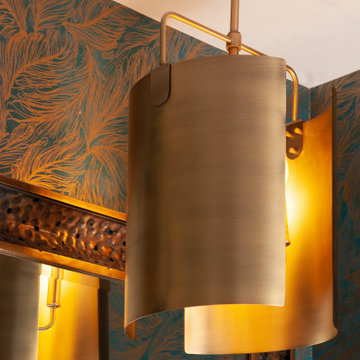
Small classic cloakroom in Atlanta with dark wood cabinets, white worktops, a built in vanity unit and wallpapered walls.
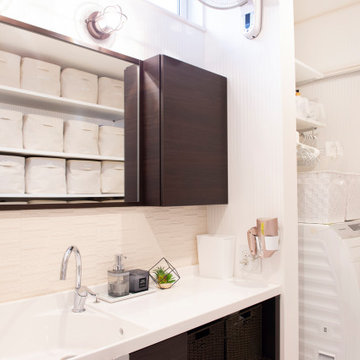
整理収納アドバイザー&住宅収納スペシャリスト資格保持
インテリアと整理収納を兼ね備えた住みやすく心地よい間取りの作り方をコーディネートいたします。
お家は一生ものの買い物。これからお家を建てる方は絶対に後悔しない家づくりをすすめてくださいね
*収納プランニングアドバイス ¥15,000~(一部屋あたり)
*自宅見学ツアー ¥8,000-(軽食付)
Cloakroom with Dark Wood Cabinets and a Built In Vanity Unit Ideas and Designs
5