Cloakroom with Dark Wood Cabinets and a Built In Vanity Unit Ideas and Designs
Refine by:
Budget
Sort by:Popular Today
121 - 140 of 254 photos
Item 1 of 3
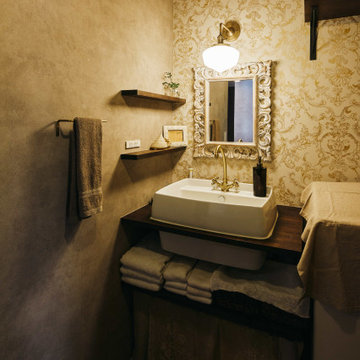
アンティーク感を強調した造作の洗面台
Photo of a small cloakroom in Other with dark wood cabinets, beige walls, wooden worktops, brown floors and a built in vanity unit.
Photo of a small cloakroom in Other with dark wood cabinets, beige walls, wooden worktops, brown floors and a built in vanity unit.
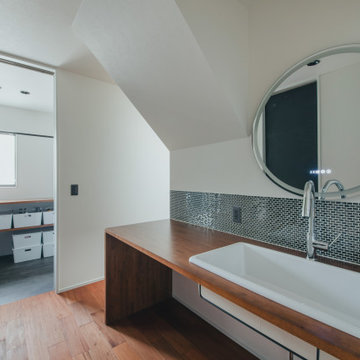
アクセントのガラスタイルが印象的な造作洗面カウンター。多機能な丸鏡を採用し、よりモダンな雰囲気になりました。
This is an example of a contemporary cloakroom in Other with dark wood cabinets, green tiles, glass tiles, white walls, dark hardwood flooring, wooden worktops, brown floors, brown worktops, a built in vanity unit, a wallpapered ceiling and wallpapered walls.
This is an example of a contemporary cloakroom in Other with dark wood cabinets, green tiles, glass tiles, white walls, dark hardwood flooring, wooden worktops, brown floors, brown worktops, a built in vanity unit, a wallpapered ceiling and wallpapered walls.
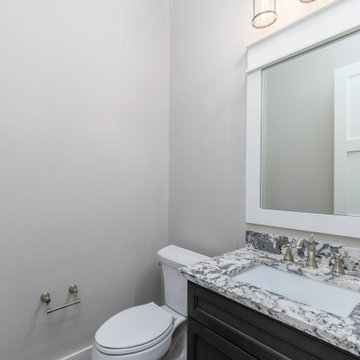
Traditional cloakroom in Other with dark wood cabinets, beige walls, a submerged sink, multi-coloured worktops and a built in vanity unit.
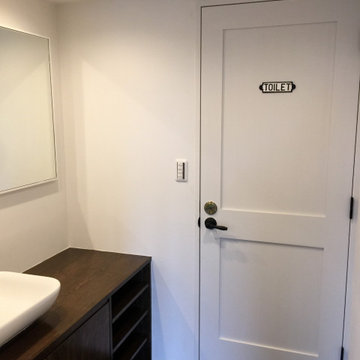
Inspiration for a small rustic cloakroom in Tokyo with beaded cabinets, dark wood cabinets, white walls, lino flooring, a vessel sink, wooden worktops, black floors, a built in vanity unit, a timber clad ceiling and tongue and groove walls.
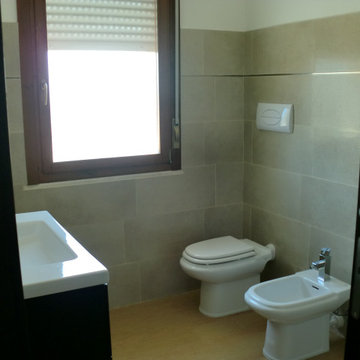
Bagno di servizio realizzato in appartamento moderno
Design ideas for a medium sized contemporary cloakroom in Milan with dark wood cabinets, a one-piece toilet, beige tiles, porcelain tiles, beige walls, wood-effect flooring, a built-in sink, engineered stone worktops, brown floors, white worktops and a built in vanity unit.
Design ideas for a medium sized contemporary cloakroom in Milan with dark wood cabinets, a one-piece toilet, beige tiles, porcelain tiles, beige walls, wood-effect flooring, a built-in sink, engineered stone worktops, brown floors, white worktops and a built in vanity unit.
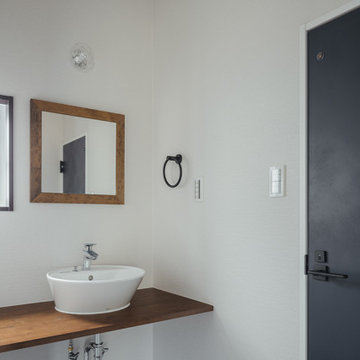
洗面化粧台は、脱衣所と別につくっています。
規格住宅Arieで元々プランの中に組み込まれている洗面台。木の素材に温もりを感じます。
シンプルですが、お洒落な空間です。
Inspiration for a medium sized cloakroom in Other with dark wood cabinets, white walls, wooden worktops, brown worktops, feature lighting, a built in vanity unit, a wallpapered ceiling and wallpapered walls.
Inspiration for a medium sized cloakroom in Other with dark wood cabinets, white walls, wooden worktops, brown worktops, feature lighting, a built in vanity unit, a wallpapered ceiling and wallpapered walls.
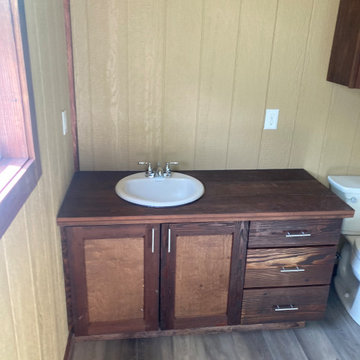
Built cute little bath house for local pool. Made cabinets out of reclaimed wood off the old barn. on the property.
Inspiration for a small rustic cloakroom in Austin with shaker cabinets, dark wood cabinets, a two-piece toilet, beige walls, vinyl flooring, a built-in sink, wooden worktops, grey floors, brown worktops, a built in vanity unit, a timber clad ceiling and panelled walls.
Inspiration for a small rustic cloakroom in Austin with shaker cabinets, dark wood cabinets, a two-piece toilet, beige walls, vinyl flooring, a built-in sink, wooden worktops, grey floors, brown worktops, a built in vanity unit, a timber clad ceiling and panelled walls.
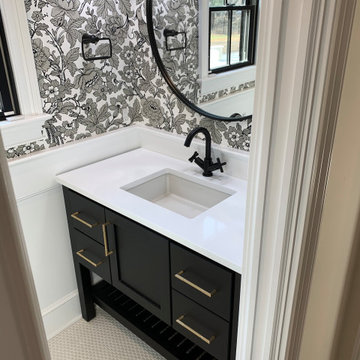
Black and white farmhouse powder room motif with black floral wallpaper and black metal accents for a rustic-chic feel.
Rural cloakroom in New York with flat-panel cabinets, dark wood cabinets, a two-piece toilet, white walls, a submerged sink, white worktops, a built in vanity unit and wallpapered walls.
Rural cloakroom in New York with flat-panel cabinets, dark wood cabinets, a two-piece toilet, white walls, a submerged sink, white worktops, a built in vanity unit and wallpapered walls.
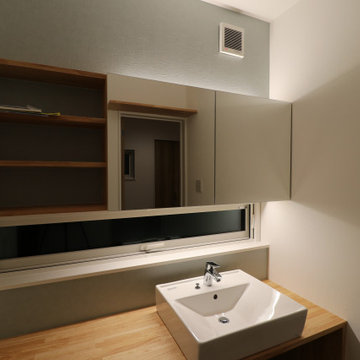
Modern cloakroom in Other with open cabinets, dark wood cabinets, white walls, vinyl flooring, a vessel sink, wooden worktops, brown worktops, a built in vanity unit and a wallpapered ceiling.
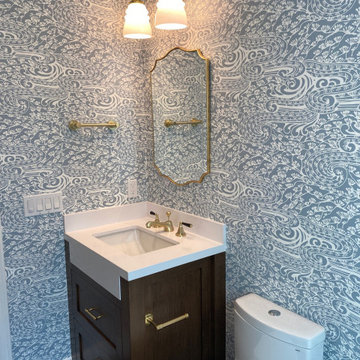
Classic cloakroom in San Francisco with shaker cabinets, dark wood cabinets, a one-piece toilet, blue walls, ceramic flooring, a submerged sink, engineered stone worktops, blue floors, white worktops, a built in vanity unit and wallpapered walls.
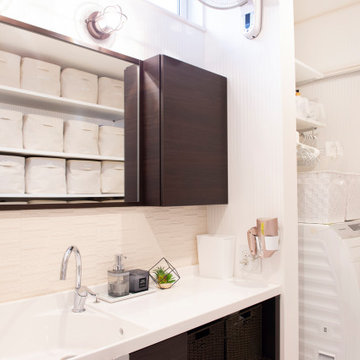
整理収納アドバイザー&住宅収納スペシャリスト資格保持
インテリアと整理収納を兼ね備えた住みやすく心地よい間取りの作り方をコーディネートいたします。
お家は一生ものの買い物。これからお家を建てる方は絶対に後悔しない家づくりをすすめてくださいね
*収納プランニングアドバイス ¥15,000~(一部屋あたり)
*自宅見学ツアー ¥8,000-(軽食付)
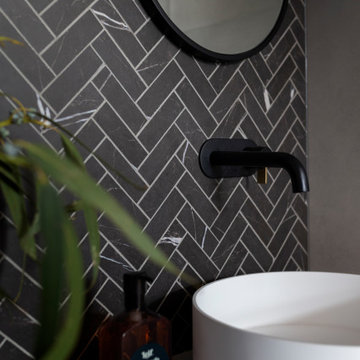
For this knock down rebuild in the Canberra suburb of O'Connor the interior design aesethic was modern and sophisticated. A monochrome palette of black and white herringbone tiles paired with soft grey tiles and black and gold tap wear have been used in this powder room.
Interiors and styling by Studio Black Interiors
Built by ACT Building
Photography by Hcreations
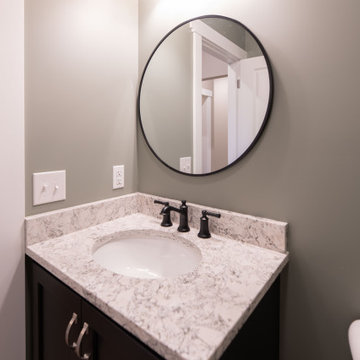
Design ideas for a classic cloakroom with shaker cabinets, dark wood cabinets, a two-piece toilet, green walls, a submerged sink, engineered stone worktops, multi-coloured worktops and a built in vanity unit.
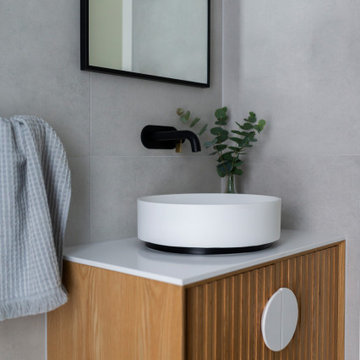
For this knock down rebuild in the Canberra suburb of O'Connor the interior design aesethic was modern and sophisticated. A monochrome palette of soft grey tiles and black and gold tap wear have been used in this powder room.
Interiors and styling by Studio Black Interiors
Built by ACT Building
Photography by Hcreations
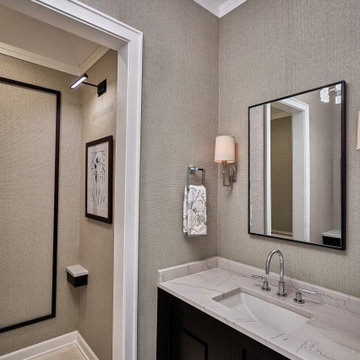
Powder room
Large contemporary cloakroom in Chicago with freestanding cabinets, dark wood cabinets, a one-piece toilet, beige walls, marble flooring, a submerged sink, quartz worktops, beige floors, white worktops, a built in vanity unit, a vaulted ceiling and wallpapered walls.
Large contemporary cloakroom in Chicago with freestanding cabinets, dark wood cabinets, a one-piece toilet, beige walls, marble flooring, a submerged sink, quartz worktops, beige floors, white worktops, a built in vanity unit, a vaulted ceiling and wallpapered walls.
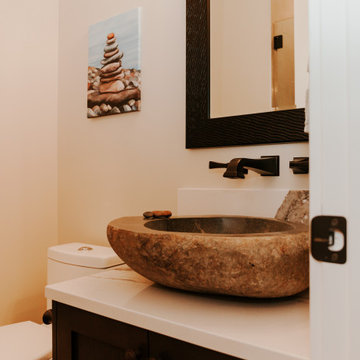
Powder room with stone sink and wall-mounted faucet
This is an example of a rustic cloakroom in Calgary with shaker cabinets, dark wood cabinets, a one-piece toilet, grey tiles, porcelain tiles, beige walls, ceramic flooring, a submerged sink, engineered stone worktops, brown floors, white worktops and a built in vanity unit.
This is an example of a rustic cloakroom in Calgary with shaker cabinets, dark wood cabinets, a one-piece toilet, grey tiles, porcelain tiles, beige walls, ceramic flooring, a submerged sink, engineered stone worktops, brown floors, white worktops and a built in vanity unit.
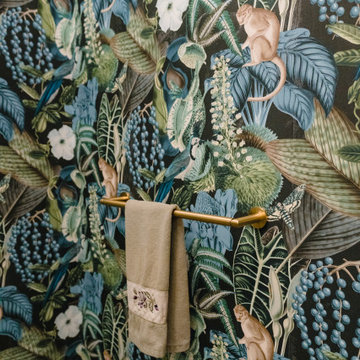
You're in the jungle now... this fun space was transformed with elegant and fun wallpaper.
Small traditional cloakroom in Charleston with dark wood cabinets, a two-piece toilet, blue walls, medium hardwood flooring, a submerged sink, granite worktops, brown floors, beige worktops, a built in vanity unit and wallpapered walls.
Small traditional cloakroom in Charleston with dark wood cabinets, a two-piece toilet, blue walls, medium hardwood flooring, a submerged sink, granite worktops, brown floors, beige worktops, a built in vanity unit and wallpapered walls.
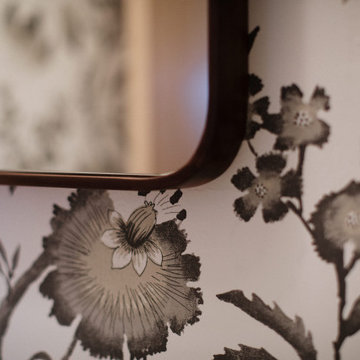
Mix the original, pink sinks with an updated style.
Design ideas for a small contemporary cloakroom in Albuquerque with dark wood cabinets, a one-piece toilet, multi-coloured walls, terracotta flooring, a submerged sink, orange floors, white worktops, a built in vanity unit and wallpapered walls.
Design ideas for a small contemporary cloakroom in Albuquerque with dark wood cabinets, a one-piece toilet, multi-coloured walls, terracotta flooring, a submerged sink, orange floors, white worktops, a built in vanity unit and wallpapered walls.
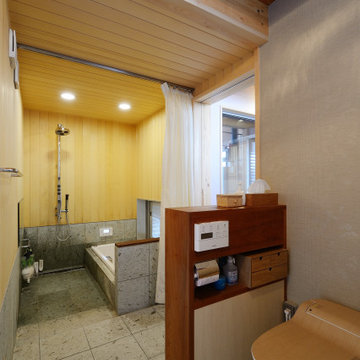
老津の家(豊橋市)洗面脱衣室
Design ideas for a medium sized cloakroom in Other with open cabinets, dark wood cabinets, a one-piece toilet, grey tiles, marble flooring, a vessel sink, wooden worktops, grey floors, a built in vanity unit, a wood ceiling and wood walls.
Design ideas for a medium sized cloakroom in Other with open cabinets, dark wood cabinets, a one-piece toilet, grey tiles, marble flooring, a vessel sink, wooden worktops, grey floors, a built in vanity unit, a wood ceiling and wood walls.
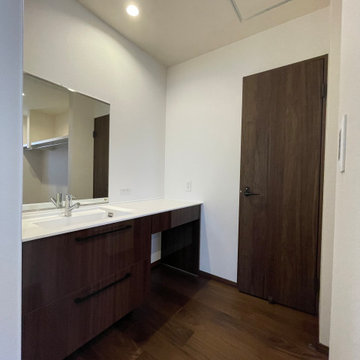
Design ideas for a medium sized world-inspired cloakroom in Other with beaded cabinets, dark wood cabinets, white walls, plywood flooring, an integrated sink, solid surface worktops, brown floors, white worktops, feature lighting, a built in vanity unit, a wallpapered ceiling and wallpapered walls.
Cloakroom with Dark Wood Cabinets and a Built In Vanity Unit Ideas and Designs
7