Cloakroom with Dark Wood Cabinets and a Built In Vanity Unit Ideas and Designs
Refine by:
Budget
Sort by:Popular Today
141 - 160 of 254 photos
Item 1 of 3
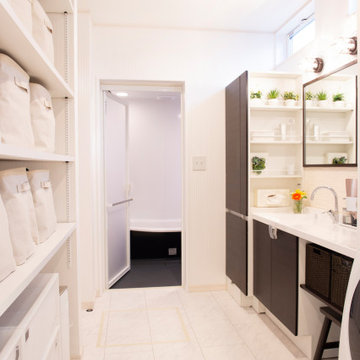
整理収納アドバイザー&住宅収納スペシャリスト資格保持
インテリアと整理収納を兼ね備えた住みやすく心地よい間取りの作り方をコーディネートいたします。
お家は一生ものの買い物。これからお家を建てる方は絶対に後悔しない家づくりをすすめてくださいね
*収納プランニングアドバイス ¥15,000~(一部屋あたり)
*自宅見学ツアー ¥8,000-(軽食付)
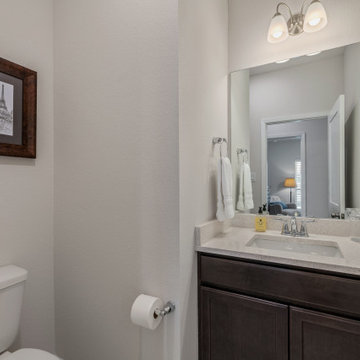
Photo of a medium sized classic cloakroom in Austin with recessed-panel cabinets, dark wood cabinets, a one-piece toilet, white walls, ceramic flooring, a submerged sink, engineered stone worktops, grey floors, white worktops and a built in vanity unit.
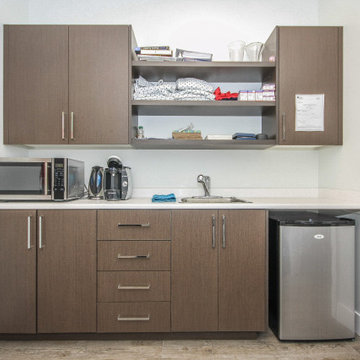
Photo of a small classic cloakroom in Vancouver with white walls, flat-panel cabinets, dark wood cabinets, a built in vanity unit, an integrated sink, marble worktops and white worktops.
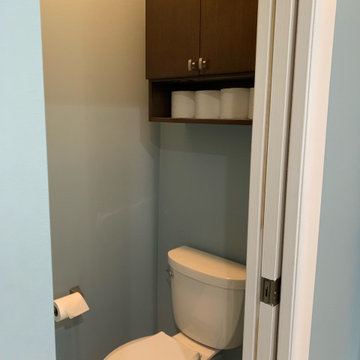
Clean lines and cool colors create a perfect balance with white tile floors and dark stain frameless cabinets.
Inspiration for a medium sized modern cloakroom in Cincinnati with flat-panel cabinets, dark wood cabinets, a two-piece toilet, white tiles, porcelain tiles, blue walls, porcelain flooring, a submerged sink, engineered stone worktops, white floors, white worktops and a built in vanity unit.
Inspiration for a medium sized modern cloakroom in Cincinnati with flat-panel cabinets, dark wood cabinets, a two-piece toilet, white tiles, porcelain tiles, blue walls, porcelain flooring, a submerged sink, engineered stone worktops, white floors, white worktops and a built in vanity unit.
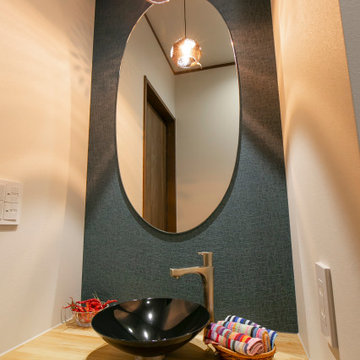
和風・クラシック洗面台
World-inspired cloakroom in Other with dark wood cabinets, wooden worktops and a built in vanity unit.
World-inspired cloakroom in Other with dark wood cabinets, wooden worktops and a built in vanity unit.
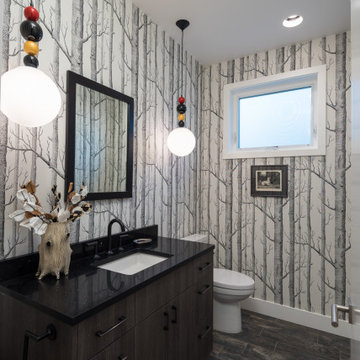
Inspiration for a contemporary cloakroom in Other with flat-panel cabinets, dark wood cabinets, wood-effect flooring, a submerged sink, engineered stone worktops, black worktops, a built in vanity unit and wallpapered walls.
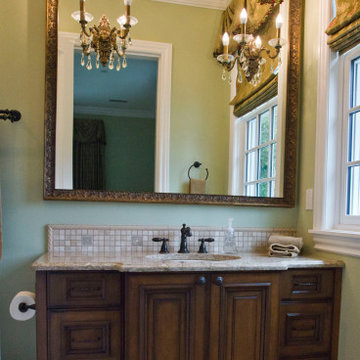
Inspiration for a medium sized classic cloakroom in Seattle with beaded cabinets, dark wood cabinets, green walls, ceramic flooring, a submerged sink, granite worktops, beige floors, brown worktops and a built in vanity unit.
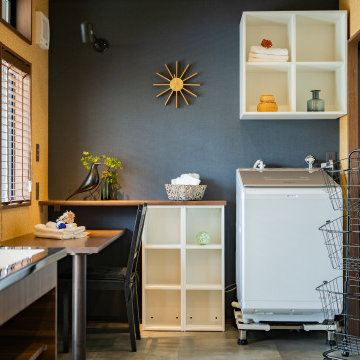
This is an example of an urban cloakroom in Other with open cabinets, grey floors, black worktops, a feature wall, a wallpapered ceiling, wallpapered walls, dark wood cabinets, grey tiles, mosaic tiles, a submerged sink, blue walls, vinyl flooring, engineered stone worktops and a built in vanity unit.
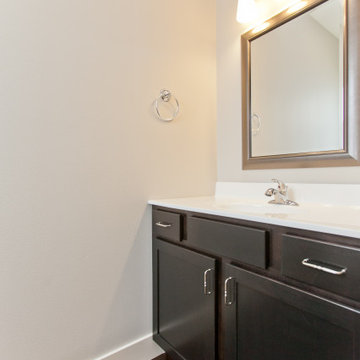
Powder room
Inspiration for a contemporary cloakroom in Cedar Rapids with dark wood cabinets, grey walls, brown floors, white worktops and a built in vanity unit.
Inspiration for a contemporary cloakroom in Cedar Rapids with dark wood cabinets, grey walls, brown floors, white worktops and a built in vanity unit.
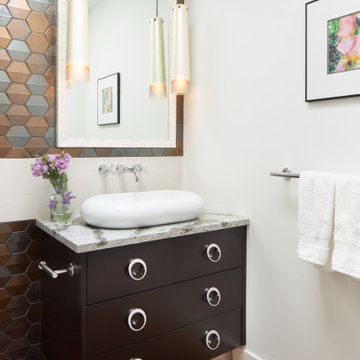
Working with the colour of the existing concrete floors throughout set the tone for each room that we updated. This fabulous tile by Lunada Bay provided the perfect material for transitioning this update.
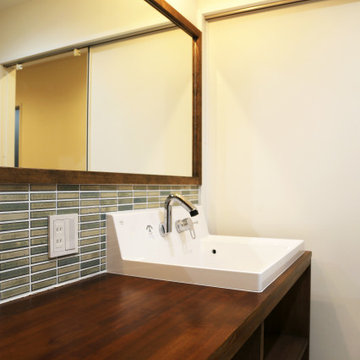
お気に入りのタイルで柔らかい印象を演出。大きな鏡を造作したので、朝も家族が並んで準備できます。
Modern cloakroom in Nagoya with open cabinets, dark wood cabinets, green tiles, white walls, brown worktops and a built in vanity unit.
Modern cloakroom in Nagoya with open cabinets, dark wood cabinets, green tiles, white walls, brown worktops and a built in vanity unit.
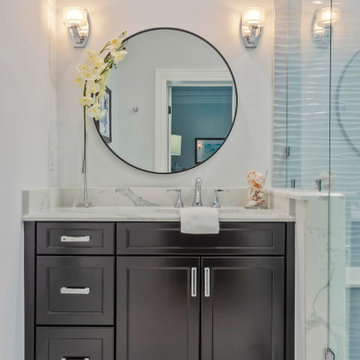
Design ideas for a cloakroom in Tampa with beaded cabinets, dark wood cabinets, blue tiles, mosaic tiles, white walls, ceramic flooring, a submerged sink, marble worktops, beige floors, beige worktops and a built in vanity unit.
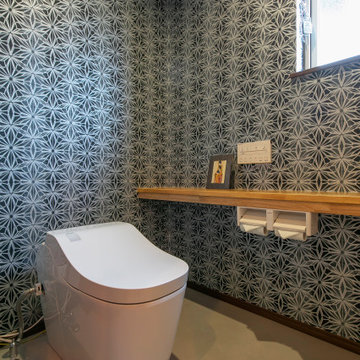
古典柄の壁紙が美しい。
Modern cloakroom in Other with dark wood cabinets, wooden worktops and a built in vanity unit.
Modern cloakroom in Other with dark wood cabinets, wooden worktops and a built in vanity unit.
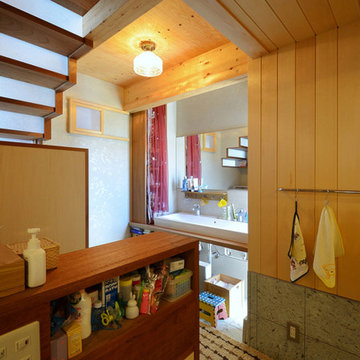
老津の家(豊橋市)洗面脱衣室
Inspiration for a medium sized cloakroom in Other with open cabinets, dark wood cabinets, a one-piece toilet, grey tiles, marble flooring, a vessel sink, wooden worktops, grey floors, a built in vanity unit, a wood ceiling and wood walls.
Inspiration for a medium sized cloakroom in Other with open cabinets, dark wood cabinets, a one-piece toilet, grey tiles, marble flooring, a vessel sink, wooden worktops, grey floors, a built in vanity unit, a wood ceiling and wood walls.
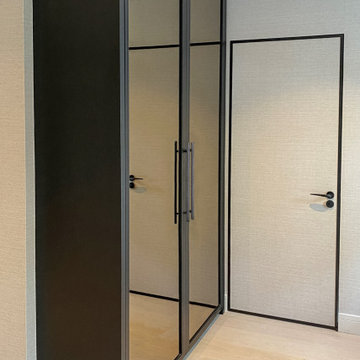
These classic doors can be made with up to 4 panels per door. Beadings, mirrors and raised & fielded panels can be incorporated for a luxurious touch.
They can be finished in a range of spray painted or brush stroke colours.

左手に洗面所、玄関から廊下越しにリビングを見る。
Photo of a small modern cloakroom in Other with dark wood cabinets, beige tiles, beige walls, porcelain flooring, a built-in sink, wooden worktops, beige floors, white worktops, a built in vanity unit, a wallpapered ceiling and tongue and groove walls.
Photo of a small modern cloakroom in Other with dark wood cabinets, beige tiles, beige walls, porcelain flooring, a built-in sink, wooden worktops, beige floors, white worktops, a built in vanity unit, a wallpapered ceiling and tongue and groove walls.
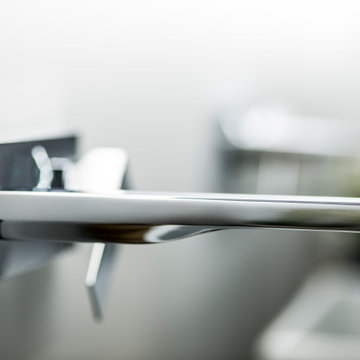
Situada entre las montañas de Ponferrada, León, la nueva clínica Activate Fisioterapia fue diseñada en 2018 para mejorar los servicios de fisioterapia en el norte de España. El proyecto incorpora tecnologías de bienestar y fisioterapia de vanguardia, y también demuestra que una solución arquitectónica moderna debe preservar el espíritu de su cultura. Un nuevo espacio de 250 metros cuadrados se convirtió en diferentes salas para practicar la mejores técnicas de fisioterapia, pilates y biomecánica. El diseño gira en torno a formas limpias y materiales luminosos, con un estilo nórdico que recuerda la naturaleza que rodea a esta ciudad. La iluminación está presente en cada habitación con intenciones de relajación, guías o técnicas específicas. Plataformas elevadas y techos abovedados, cada uno con un nivel de privacidad diferente, que culmina con un espacio en la sala de espera de la recepción. El interior es una continuación de esta impresionante fachada interactiva y tiene su propia vida. Materiales clave: La madera de roble como elemento principal. Madera lacada blanca. Techo suspendido de listones de madera. Tablón de roble blanco sellado. Aluminio anodizado bronce. Paneles acrílicos. Iluminación oculta. El nuevo espacio Activate fisioterapia es una instalación social esencial para su ciudad y sus ciudadanos. Es un modelo de cómo la ciencia moderna y la asistencia sanitaria pueden introducirse en el mundo en desarrollo.
Vídeo promocional - https://www.youtube.com/watch?v=_HiflTRGTHI
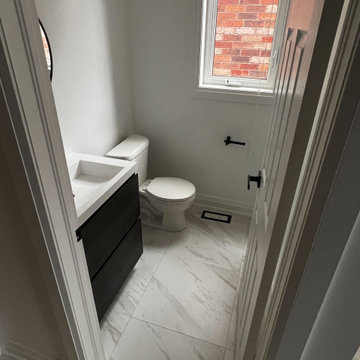
Design ideas for a scandinavian cloakroom in Toronto with flat-panel cabinets, dark wood cabinets, a two-piece toilet, white walls, marble flooring, a submerged sink, marble worktops, white floors, white worktops and a built in vanity unit.
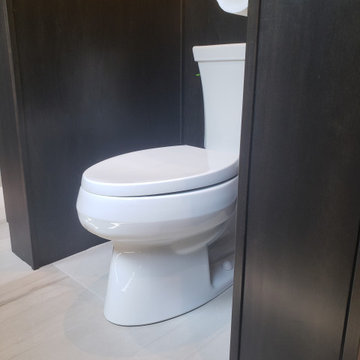
Modern espresso stained maple cabinets with quartz countertop. Modern walk in custom shower and pedestal tub. Walk in custom his and hers closet cabinetry in remodeled space.
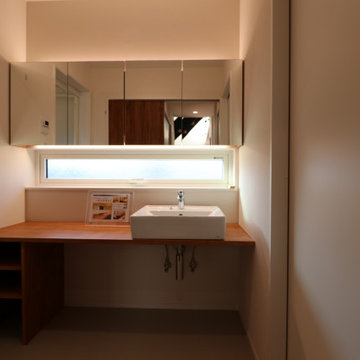
This is an example of an urban cloakroom in Other with open cabinets, dark wood cabinets, vinyl flooring, wooden worktops, grey floors, a built in vanity unit and a wallpapered ceiling.
Cloakroom with Dark Wood Cabinets and a Built In Vanity Unit Ideas and Designs
8