Cloakroom with Dark Wood Cabinets and a Built In Vanity Unit Ideas and Designs
Refine by:
Budget
Sort by:Popular Today
41 - 60 of 254 photos
Item 1 of 3
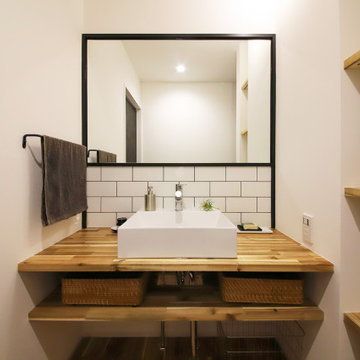
黒枠の大型ミラーと造作カウンターの間にサブウェイタイルを張り、上質感をプラスした造作洗面。壁にすっきり収まる棚も使いやすくて便利です。
Inspiration for an urban cloakroom in Other with open cabinets, dark wood cabinets, white tiles, metro tiles, white walls, dark hardwood flooring, a vessel sink, wooden worktops, brown floors, brown worktops, a built in vanity unit, a wallpapered ceiling and wallpapered walls.
Inspiration for an urban cloakroom in Other with open cabinets, dark wood cabinets, white tiles, metro tiles, white walls, dark hardwood flooring, a vessel sink, wooden worktops, brown floors, brown worktops, a built in vanity unit, a wallpapered ceiling and wallpapered walls.

Inspiration for a classic cloakroom in Orlando with wallpapered walls, recessed-panel cabinets, dark wood cabinets, a two-piece toilet, mirror tiles, multi-coloured walls, medium hardwood flooring, a submerged sink, engineered stone worktops, white worktops and a built in vanity unit.
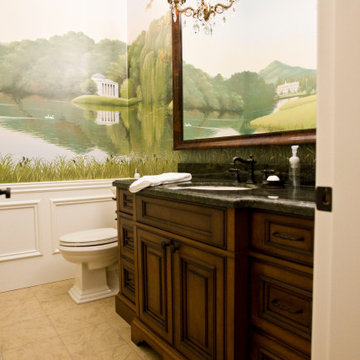
Design ideas for a medium sized traditional cloakroom in Seattle with beaded cabinets, dark wood cabinets, multi-coloured walls, ceramic flooring, a submerged sink, granite worktops, beige floors, black worktops, a built in vanity unit and wainscoting.
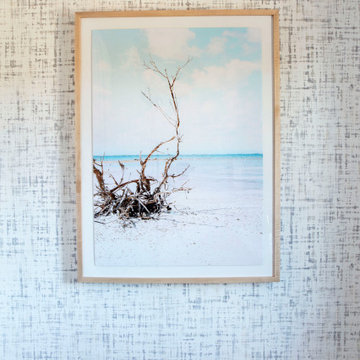
Powder Room
Inspiration for a medium sized modern cloakroom in Austin with flat-panel cabinets, dark wood cabinets, white walls, medium hardwood flooring, a submerged sink, marble worktops, grey worktops, a built in vanity unit and wallpapered walls.
Inspiration for a medium sized modern cloakroom in Austin with flat-panel cabinets, dark wood cabinets, white walls, medium hardwood flooring, a submerged sink, marble worktops, grey worktops, a built in vanity unit and wallpapered walls.

This historic 1840’s Gothic Revival home perched on the harbor, presented an array of challenges: they included a narrow-restricted lot cozy to the neighboring properties, a sensitive coastal location, and a structure desperately in need of major renovations.
The renovation concept respected the historic notion of individual rooms and connecting hallways, yet wanted to take better advantage of water views. The solution was an expansion of windows on the water siding of the house, and a small addition that incorporates an open kitchen/family room concept, the street face of the home was historically preserved.
The interior of the home has been completely refreshed, bringing in a combined reflection of art and family history with modern fanciful choices.
Adds testament to the successful renovation, the master bathroom has been described as “full of rainbows” in the morning.
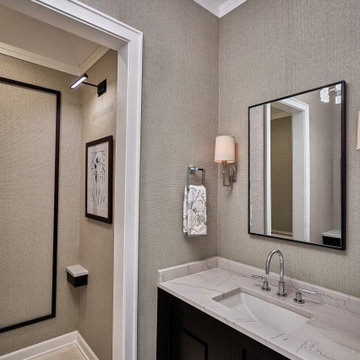
Powder room
Large contemporary cloakroom in Chicago with freestanding cabinets, dark wood cabinets, a one-piece toilet, beige walls, marble flooring, a submerged sink, quartz worktops, beige floors, white worktops, a built in vanity unit, a vaulted ceiling and wallpapered walls.
Large contemporary cloakroom in Chicago with freestanding cabinets, dark wood cabinets, a one-piece toilet, beige walls, marble flooring, a submerged sink, quartz worktops, beige floors, white worktops, a built in vanity unit, a vaulted ceiling and wallpapered walls.
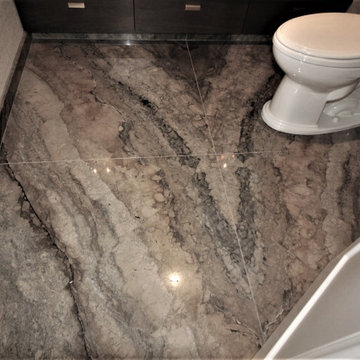
Small contemporary cloakroom in Los Angeles with flat-panel cabinets, dark wood cabinets, a one-piece toilet, beige walls, limestone flooring, a vessel sink, limestone worktops, multi-coloured floors, multi-coloured worktops and a built in vanity unit.
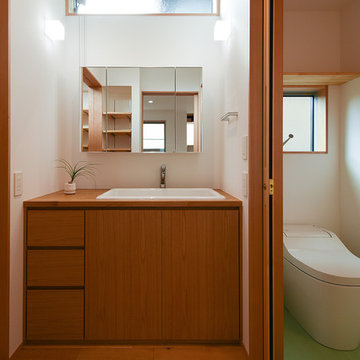
キッチン横の洗面コーナー。キャビネットは造り付けの製作家具です。幅が広く深さもある実験用シンクをボウルとして利用しています。左右に戸があり、右側はトイレ。左側は脱衣室へと繋がっていますl
Design ideas for a medium sized world-inspired cloakroom in Other with a one-piece toilet, white tiles, white walls, wooden worktops, brown worktops, flat-panel cabinets, dark wood cabinets, medium hardwood flooring, a submerged sink, beige floors, a built in vanity unit, a wallpapered ceiling and wallpapered walls.
Design ideas for a medium sized world-inspired cloakroom in Other with a one-piece toilet, white tiles, white walls, wooden worktops, brown worktops, flat-panel cabinets, dark wood cabinets, medium hardwood flooring, a submerged sink, beige floors, a built in vanity unit, a wallpapered ceiling and wallpapered walls.

Midcentury cloakroom in Los Angeles with flat-panel cabinets, dark wood cabinets, a two-piece toilet, white walls, a console sink, black floors, white worktops, a built in vanity unit and wallpapered walls.
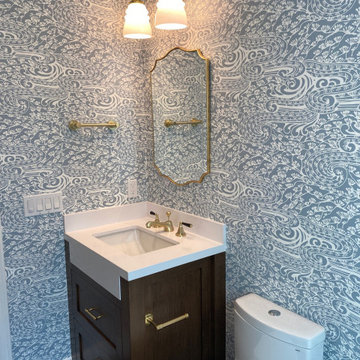
Classic cloakroom in San Francisco with shaker cabinets, dark wood cabinets, a one-piece toilet, blue walls, ceramic flooring, a submerged sink, engineered stone worktops, blue floors, white worktops, a built in vanity unit and wallpapered walls.

Inspiration for a medium sized mediterranean cloakroom with dark wood cabinets, a wall mounted toilet, porcelain tiles, marble flooring, a vessel sink, marble worktops, black floors, a built in vanity unit and a drop ceiling.

Thoughtful details make this small powder room renovation uniquely beautiful. Due to its location partially under a stairway it has several unusual angles. We used those angles to have a vanity custom built to fit. The new vanity allows room for a beautiful textured sink with widespread faucet, space for items on top, plus closed and open storage below the brown, gold and off-white quartz countertop. Unique molding and a burled maple effect finish this custom piece.
Classic toile (a printed design depicting a scene) was inspiration for the large print blue floral wallpaper that is thoughtfully placed for impact when the door is open. Smokey mercury glass inspired the romantic overhead light fixture and hardware style. The room is topped off by the original crown molding, plus trim that we added directly onto the ceiling, with wallpaper inside that creates an inset look.
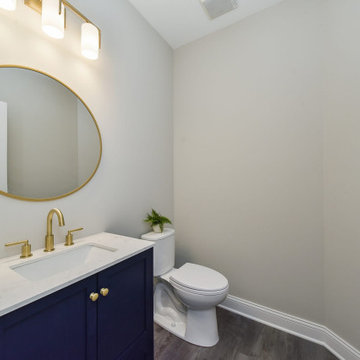
Powder room with beautiful dark finish vanity and gold accents
Inspiration for a medium sized classic cloakroom in Chicago with shaker cabinets, dark wood cabinets, a two-piece toilet, a submerged sink, engineered stone worktops, grey floors, white worktops and a built in vanity unit.
Inspiration for a medium sized classic cloakroom in Chicago with shaker cabinets, dark wood cabinets, a two-piece toilet, a submerged sink, engineered stone worktops, grey floors, white worktops and a built in vanity unit.
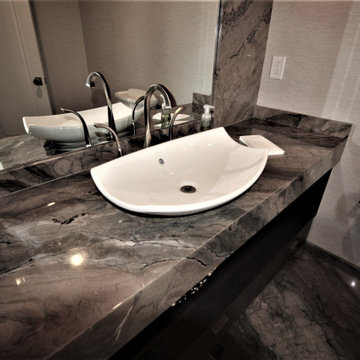
Design ideas for a small contemporary cloakroom in Los Angeles with flat-panel cabinets, dark wood cabinets, a one-piece toilet, beige walls, limestone flooring, a vessel sink, limestone worktops, multi-coloured floors, multi-coloured worktops and a built in vanity unit.
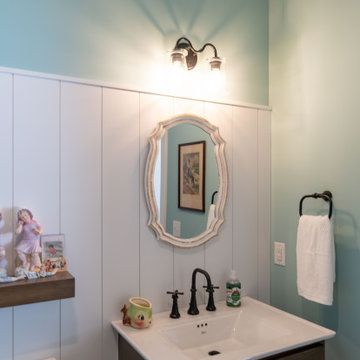
Inspiration for a rural cloakroom in Columbus with recessed-panel cabinets, dark wood cabinets, a two-piece toilet, blue walls, an integrated sink, white worktops, a built in vanity unit and tongue and groove walls.
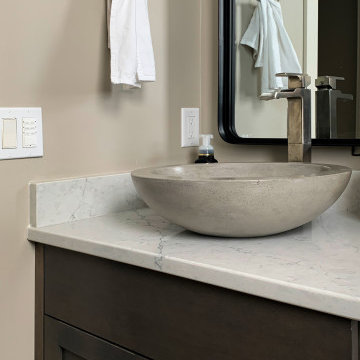
This bathroom design is classic with design elements that are on trend with the rest of the home.
Small classic cloakroom in Minneapolis with shaker cabinets, dark wood cabinets, beige walls, a vessel sink, white worktops and a built in vanity unit.
Small classic cloakroom in Minneapolis with shaker cabinets, dark wood cabinets, beige walls, a vessel sink, white worktops and a built in vanity unit.
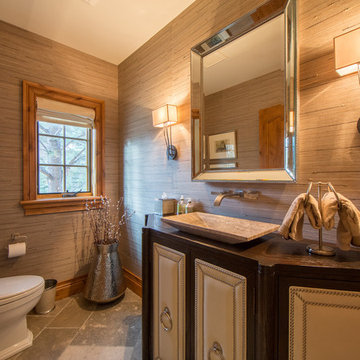
This cozy restroom has a window adjacent to the sink, perfect to view the mountains and outside terrain, while the textured walls with rustic wood window frames and heated stone floors make this a wonderful bathroom on a cold winter morning. This is a sophisticated built to choose for a traditional mountain home!
Built by ULFBUILT - General contractor of custom homes in Vail and Beaver Creek. Contact us today to learn more.
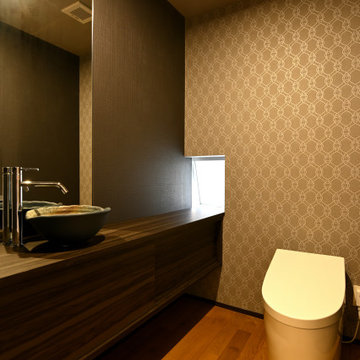
アクセントウォールのトイレ。
This is an example of a small cloakroom in Other with freestanding cabinets, dark wood cabinets, a one-piece toilet, brown tiles, brown walls, medium hardwood flooring, a vessel sink, wooden worktops, brown floors, brown worktops, a feature wall, a built in vanity unit, a wallpapered ceiling and wallpapered walls.
This is an example of a small cloakroom in Other with freestanding cabinets, dark wood cabinets, a one-piece toilet, brown tiles, brown walls, medium hardwood flooring, a vessel sink, wooden worktops, brown floors, brown worktops, a feature wall, a built in vanity unit, a wallpapered ceiling and wallpapered walls.
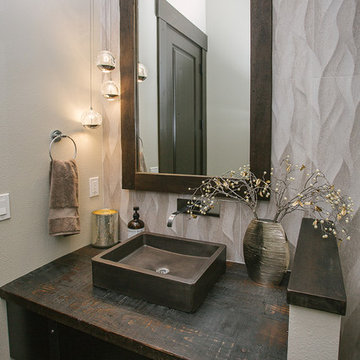
modern powder room cabinetry with custom mirror frame.
Inspiration for a medium sized classic cloakroom in Portland with all styles of cabinet, dark wood cabinets, all types of toilet, white walls, ceramic flooring, an integrated sink, wooden worktops, brown floors, brown worktops and a built in vanity unit.
Inspiration for a medium sized classic cloakroom in Portland with all styles of cabinet, dark wood cabinets, all types of toilet, white walls, ceramic flooring, an integrated sink, wooden worktops, brown floors, brown worktops and a built in vanity unit.
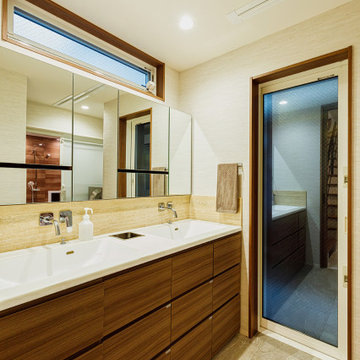
洗面室はタイルと木の温もりを活かした清潔感あふれる設計。2つの洗面ボウルが忙しい朝には重宝します。このスッキリとした空間を実現しているのが隠された収納。「主人はいちばん時間をかけて計画していました」と奥様。
Photo of a medium sized contemporary cloakroom in Tokyo Suburbs with white tiles, beige floors, white worktops, a wallpapered ceiling, wallpapered walls, beaded cabinets, wood-effect tiles, white walls, porcelain flooring, a built in vanity unit, dark wood cabinets, an integrated sink and wooden worktops.
Photo of a medium sized contemporary cloakroom in Tokyo Suburbs with white tiles, beige floors, white worktops, a wallpapered ceiling, wallpapered walls, beaded cabinets, wood-effect tiles, white walls, porcelain flooring, a built in vanity unit, dark wood cabinets, an integrated sink and wooden worktops.
Cloakroom with Dark Wood Cabinets and a Built In Vanity Unit Ideas and Designs
3