Cloakroom with Dark Wood Cabinets and a Built In Vanity Unit Ideas and Designs
Refine by:
Budget
Sort by:Popular Today
21 - 40 of 254 photos
Item 1 of 3

Small traditional cloakroom in Denver with shaker cabinets, dark wood cabinets, a one-piece toilet, white tiles, porcelain tiles, white walls, a submerged sink, quartz worktops, white worktops and a built in vanity unit.
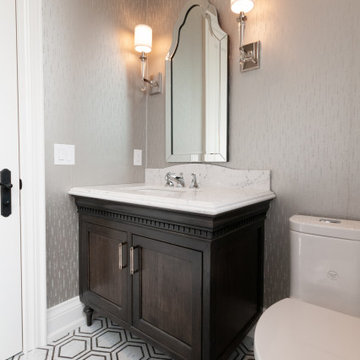
Small classic cloakroom in Toronto with freestanding cabinets, dark wood cabinets, a one-piece toilet, marble flooring, a submerged sink, engineered stone worktops, grey floors, white worktops, a built in vanity unit and wallpapered walls.

Inspiration for a small modern cloakroom in Vancouver with flat-panel cabinets, dark wood cabinets, a one-piece toilet, wood-effect tiles, brown walls, marble flooring, a built-in sink, engineered stone worktops, black floors, black worktops and a built in vanity unit.

Small rustic cloakroom in Other with raised-panel cabinets, dark wood cabinets, a one-piece toilet, beige walls, a submerged sink, granite worktops, beige worktops and a built in vanity unit.
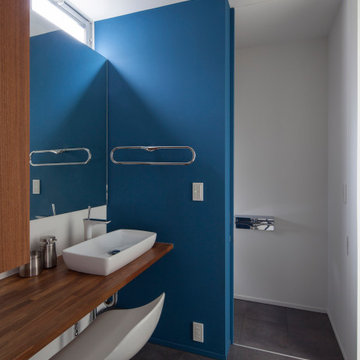
写真 | 堀 隆之
Inspiration for a small modern cloakroom in Other with open cabinets, dark wood cabinets, a one-piece toilet, blue walls, porcelain flooring, wooden worktops, grey floors, brown worktops, a feature wall and a built in vanity unit.
Inspiration for a small modern cloakroom in Other with open cabinets, dark wood cabinets, a one-piece toilet, blue walls, porcelain flooring, wooden worktops, grey floors, brown worktops, a feature wall and a built in vanity unit.
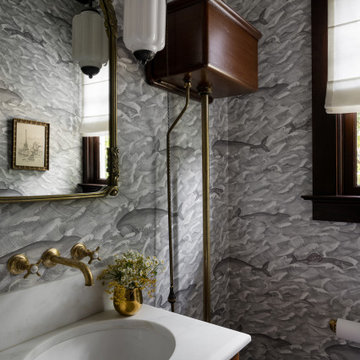
Photography by Miranda Estes
Photo of a small classic cloakroom in Seattle with beaded cabinets, dark wood cabinets, a two-piece toilet, grey walls, ceramic flooring, a submerged sink, marble worktops, white worktops, a built in vanity unit and wallpapered walls.
Photo of a small classic cloakroom in Seattle with beaded cabinets, dark wood cabinets, a two-piece toilet, grey walls, ceramic flooring, a submerged sink, marble worktops, white worktops, a built in vanity unit and wallpapered walls.
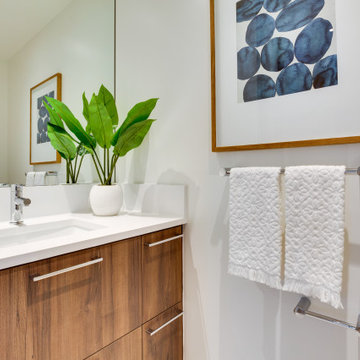
Medium sized modern cloakroom in DC Metro with flat-panel cabinets, dark wood cabinets, white walls, a submerged sink, engineered stone worktops, white worktops and a built in vanity unit.

exciting floral wallpaper makes a luscious space
Contemporary cloakroom in Denver with flat-panel cabinets, dark wood cabinets, glass sheet walls, a built-in sink, engineered stone worktops, white worktops, a built in vanity unit and wallpapered walls.
Contemporary cloakroom in Denver with flat-panel cabinets, dark wood cabinets, glass sheet walls, a built-in sink, engineered stone worktops, white worktops, a built in vanity unit and wallpapered walls.
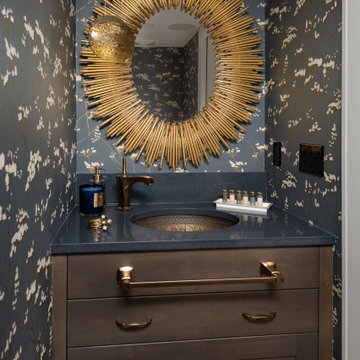
This is an example of a classic cloakroom in Vancouver with shaker cabinets, dark wood cabinets, multi-coloured walls, medium hardwood flooring, a submerged sink, brown floors, grey worktops, a built in vanity unit and wallpapered walls.
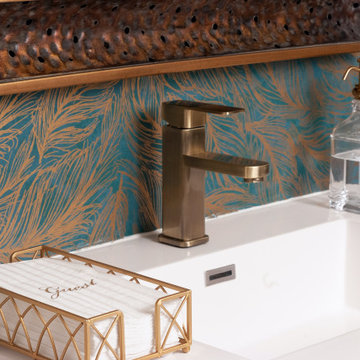
This is an example of a small traditional cloakroom in Atlanta with dark wood cabinets, white worktops, a built in vanity unit and wallpapered walls.
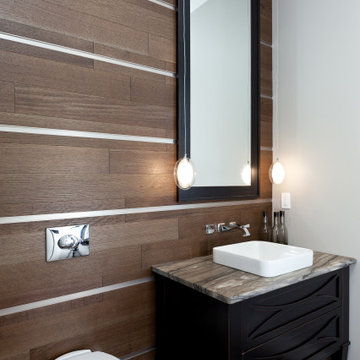
A striking space for guest to use featuring a custom vanity, hardwood used on the wall and a wall hung toilet
Small classic cloakroom in Toronto with shaker cabinets, dark wood cabinets, a wall mounted toilet, beige tiles, beige walls, medium hardwood flooring, a vessel sink, quartz worktops, brown floors, grey worktops, a built in vanity unit and wood walls.
Small classic cloakroom in Toronto with shaker cabinets, dark wood cabinets, a wall mounted toilet, beige tiles, beige walls, medium hardwood flooring, a vessel sink, quartz worktops, brown floors, grey worktops, a built in vanity unit and wood walls.
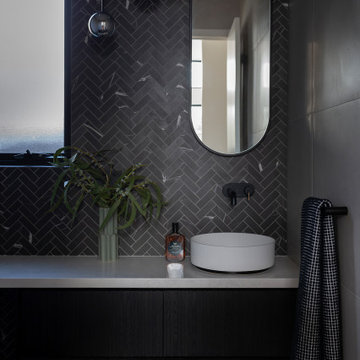
For this knock down rebuild in the Canberra suburb of O'Connor the interior design aesethic was modern and sophisticated. A monochrome palette of black and white herringbone tiles paired with soft grey tiles and black and gold tap wear have been used in this powder room.
Interiors and styling by Studio Black Interiors
Built by ACT Building
Photography by Hcreations

Key decor elements include: Sumi "Tempest" wallpaper from Calico, Hinoki ridged soap dish from Jinen, Opalescent bud vase from Canoe
Small contemporary cloakroom in New York with open cabinets, dark wood cabinets, a wall mounted toilet, beige tiles, stone tiles, grey walls, ceramic flooring, a submerged sink, marble worktops, beige floors, grey worktops, a built in vanity unit and wallpapered walls.
Small contemporary cloakroom in New York with open cabinets, dark wood cabinets, a wall mounted toilet, beige tiles, stone tiles, grey walls, ceramic flooring, a submerged sink, marble worktops, beige floors, grey worktops, a built in vanity unit and wallpapered walls.
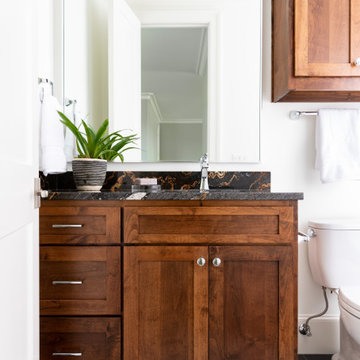
Guest Bath off of Game Room with casual alder vanity. The black tile border sets off the patterned inset.
This is an example of a traditional cloakroom in Dallas with shaker cabinets, dark wood cabinets, white walls, a submerged sink, black floors, black worktops and a built in vanity unit.
This is an example of a traditional cloakroom in Dallas with shaker cabinets, dark wood cabinets, white walls, a submerged sink, black floors, black worktops and a built in vanity unit.

Thoughtful details make this small powder room renovation uniquely beautiful. Due to its location partially under a stairway it has several unusual angles. We used those angles to have a vanity custom built to fit. The new vanity allows room for a beautiful textured sink with widespread faucet, space for items on top, plus closed and open storage below the brown, gold and off-white quartz countertop. Unique molding and a burled maple effect finish this custom piece.
Classic toile (a printed design depicting a scene) was inspiration for the large print blue floral wallpaper that is thoughtfully placed for impact when the door is open. Smokey mercury glass inspired the romantic overhead light fixture and hardware style. The room is topped off by the original crown molding, plus trim that we added directly onto the ceiling, with wallpaper inside that creates an inset look.
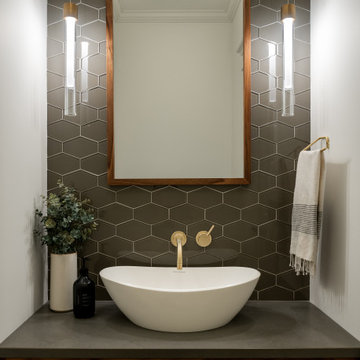
Tucked into the hallway powder room, is a custom built vanity, that takes advantage of every inch.
This is an example of a small contemporary cloakroom in Burlington with dark wood cabinets, a two-piece toilet, green tiles, glass tiles, dark hardwood flooring, a vessel sink, quartz worktops, grey worktops and a built in vanity unit.
This is an example of a small contemporary cloakroom in Burlington with dark wood cabinets, a two-piece toilet, green tiles, glass tiles, dark hardwood flooring, a vessel sink, quartz worktops, grey worktops and a built in vanity unit.
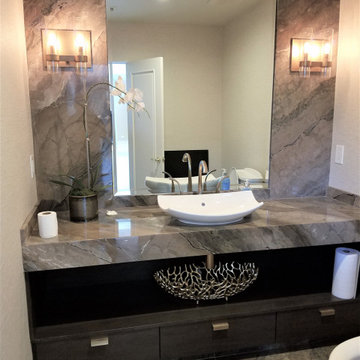
This is an example of a small contemporary cloakroom in Los Angeles with flat-panel cabinets, dark wood cabinets, a one-piece toilet, beige walls, limestone flooring, a vessel sink, limestone worktops, multi-coloured floors, multi-coloured worktops and a built in vanity unit.
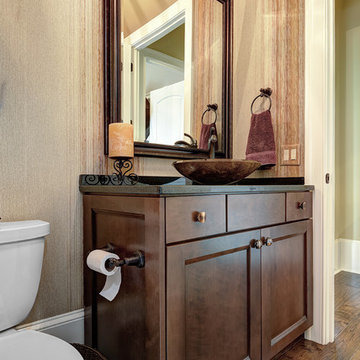
William Quarles
Design ideas for a medium sized classic cloakroom in Charleston with a two-piece toilet, dark hardwood flooring, a vessel sink, brown floors, a built in vanity unit, wallpapered walls, dark wood cabinets and black worktops.
Design ideas for a medium sized classic cloakroom in Charleston with a two-piece toilet, dark hardwood flooring, a vessel sink, brown floors, a built in vanity unit, wallpapered walls, dark wood cabinets and black worktops.
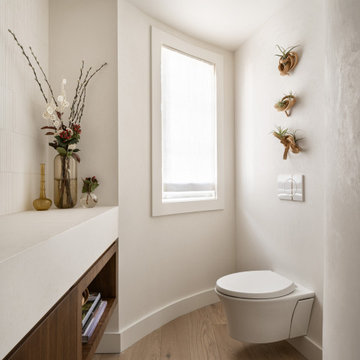
Hardwood Floors: Ark Hardwood Flooring
Wood Type & Details: Hakwood European oak planks 5/8" x 7" in Valor finish in Rustic grade
Interior Design: Studio Ku
Photo Credits: Blake Marvin
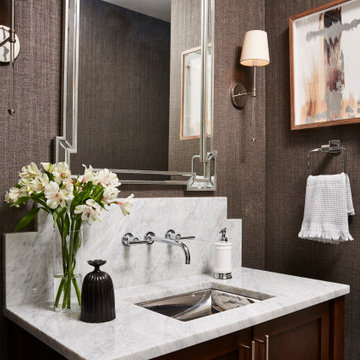
Photography: Alyssa Lee Photography
Photo of a medium sized modern cloakroom in Minneapolis with recessed-panel cabinets, dark wood cabinets, grey walls, a submerged sink, marble worktops, white worktops, a built in vanity unit and wallpapered walls.
Photo of a medium sized modern cloakroom in Minneapolis with recessed-panel cabinets, dark wood cabinets, grey walls, a submerged sink, marble worktops, white worktops, a built in vanity unit and wallpapered walls.
Cloakroom with Dark Wood Cabinets and a Built In Vanity Unit Ideas and Designs
2