Cloakroom with Vinyl Flooring Ideas and Designs
Refine by:
Budget
Sort by:Popular Today
1 - 20 of 1,596 photos
Item 1 of 2

Small coastal cloakroom in San Diego with a two-piece toilet, white walls, vinyl flooring, a wall-mounted sink, beige floors, a floating vanity unit and tongue and groove walls.
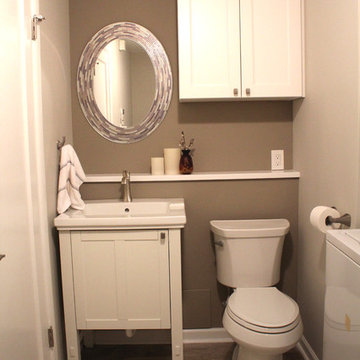
This is an example of a small traditional cloakroom in Seattle with shaker cabinets, white cabinets, a two-piece toilet, black and white tiles, ceramic tiles, beige walls, vinyl flooring, a submerged sink, engineered stone worktops, multi-coloured floors and white worktops.
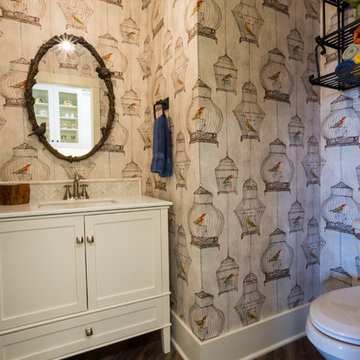
Jerod Foster
This is an example of a traditional cloakroom in Austin with a built-in sink, freestanding cabinets, white cabinets, engineered stone worktops, a two-piece toilet, white tiles, ceramic tiles and vinyl flooring.
This is an example of a traditional cloakroom in Austin with a built-in sink, freestanding cabinets, white cabinets, engineered stone worktops, a two-piece toilet, white tiles, ceramic tiles and vinyl flooring.

Medium sized bohemian cloakroom in Nashville with a two-piece toilet, white walls, beige floors, white worktops, flat-panel cabinets, black cabinets, vinyl flooring, an integrated sink and a freestanding vanity unit.
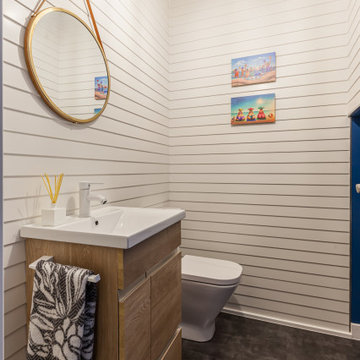
Proyecto de interiorismo y decoración vivienda unifamiliar adosada. Reforma integral
This is an example of a small contemporary cloakroom in Madrid with flat-panel cabinets, white cabinets, white tiles, wood-effect tiles, white walls, vinyl flooring, an integrated sink, grey floors and a freestanding vanity unit.
This is an example of a small contemporary cloakroom in Madrid with flat-panel cabinets, white cabinets, white tiles, wood-effect tiles, white walls, vinyl flooring, an integrated sink, grey floors and a freestanding vanity unit.
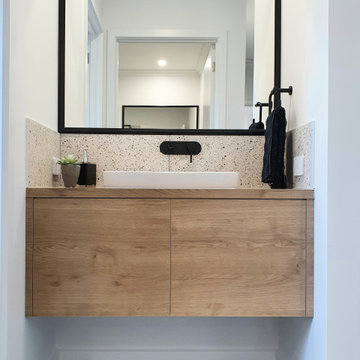
A powder room located near the entertainment areas, close to kitchen and wc
Design ideas for a small contemporary cloakroom in Other with flat-panel cabinets, medium wood cabinets, multi-coloured tiles, ceramic tiles, white walls, vinyl flooring, a built-in sink, laminate worktops, grey floors, brown worktops and a floating vanity unit.
Design ideas for a small contemporary cloakroom in Other with flat-panel cabinets, medium wood cabinets, multi-coloured tiles, ceramic tiles, white walls, vinyl flooring, a built-in sink, laminate worktops, grey floors, brown worktops and a floating vanity unit.
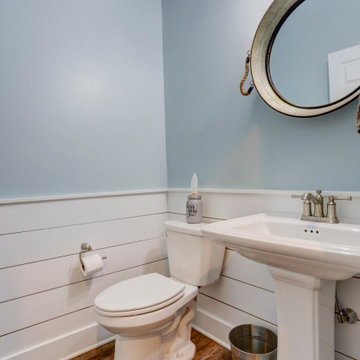
Photo Credits: Vivid Home Real Estate Photography
This is an example of a medium sized cloakroom with white cabinets, blue walls, vinyl flooring, brown floors and a freestanding vanity unit.
This is an example of a medium sized cloakroom with white cabinets, blue walls, vinyl flooring, brown floors and a freestanding vanity unit.
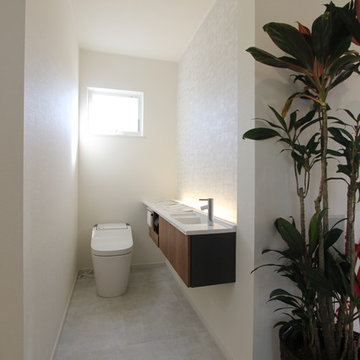
ナイスホームハウジングショールーム
Photo of a medium sized world-inspired cloakroom in Other with a one-piece toilet, beige walls, vinyl flooring, a trough sink, grey floors and white worktops.
Photo of a medium sized world-inspired cloakroom in Other with a one-piece toilet, beige walls, vinyl flooring, a trough sink, grey floors and white worktops.
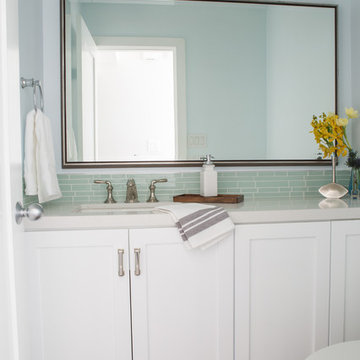
mosaic tile
Design ideas for a small nautical cloakroom in Los Angeles with a one-piece toilet, green tiles, vinyl flooring, a submerged sink, engineered stone worktops, glass tiles and recessed-panel cabinets.
Design ideas for a small nautical cloakroom in Los Angeles with a one-piece toilet, green tiles, vinyl flooring, a submerged sink, engineered stone worktops, glass tiles and recessed-panel cabinets.
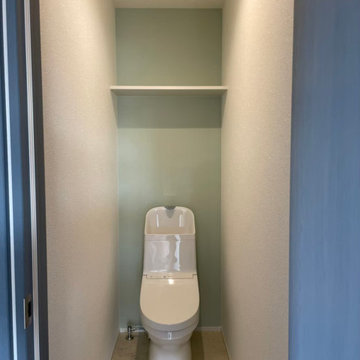
Inspiration for a medium sized scandinavian cloakroom in Other with a one-piece toilet, green walls, vinyl flooring, beige floors, a feature wall, a wallpapered ceiling and wallpapered walls.
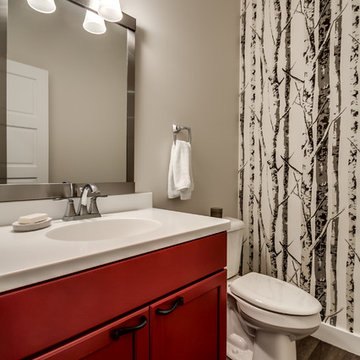
Downstairs powder room with birch tree accent wall and eye-catching cabinet colour. Luxury vinyl wood look flooring installed in herringbone pattern for easy maintenance and great style.

新城の家 Photo by 畑拓
Design ideas for a modern cloakroom in Other with a one-piece toilet, vinyl flooring, a wall-mounted sink, white floors, blue walls, flat-panel cabinets and white cabinets.
Design ideas for a modern cloakroom in Other with a one-piece toilet, vinyl flooring, a wall-mounted sink, white floors, blue walls, flat-panel cabinets and white cabinets.
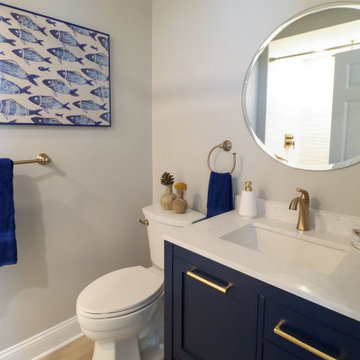
Medium sized bohemian cloakroom in Philadelphia with shaker cabinets, blue cabinets, a two-piece toilet, white tiles, vinyl flooring, a submerged sink, engineered stone worktops, beige floors, white worktops and a freestanding vanity unit.

We were referred by one of our best clients to help these clients re-imagine the main level public space of their new-to-them home.
They felt the home was nicely done, just not their style. They chose the house for the location, pool in the backyard and amazing basement space with theater and bar.
At the very first walk through we started throwing out big ideas, like removing all the walls, new kitchen layout, metal staircase, grand, but modern fireplace. They loved it all and said that this is the forever home... so not that money doesn't matter, but they want to do it once and love it.
Tschida Construction was our partner-in-crime and we brought the house from formal to modern with some really cool features. Our favorites were the faux concrete two story fireplace, the mirrored french doors at the front entry that allows you to see out but not in, and the statement quartzite island counter stone.

Luxury Kitchen, Living Room, Powder Room and Staircase remodel in Chicago's South Loop neighborhood.
Inspiration for a small contemporary cloakroom in San Francisco with a one-piece toilet, white walls, vinyl flooring, a submerged sink, marble worktops, brown floors, multi-coloured worktops, a floating vanity unit and wallpapered walls.
Inspiration for a small contemporary cloakroom in San Francisco with a one-piece toilet, white walls, vinyl flooring, a submerged sink, marble worktops, brown floors, multi-coloured worktops, a floating vanity unit and wallpapered walls.

ダメージ感のある床材と木目調の腰壁。色味の異なる木目を効果的に使い分け、ユダ木工の若草色のドアが良いアクセントに。
Small coastal cloakroom in Other with freestanding cabinets, white cabinets, blue walls, vinyl flooring, brown floors, a one-piece toilet, a wall-mounted sink, solid surface worktops, white worktops, a dado rail, a freestanding vanity unit, a wallpapered ceiling and wallpapered walls.
Small coastal cloakroom in Other with freestanding cabinets, white cabinets, blue walls, vinyl flooring, brown floors, a one-piece toilet, a wall-mounted sink, solid surface worktops, white worktops, a dado rail, a freestanding vanity unit, a wallpapered ceiling and wallpapered walls.

Vibrant Powder Room bathroom with botanical print wallpaper, dark color bathroom, round mirror, black bathroom fixtures, unique moooi pendant lighting, and vintage custom vanity sink.
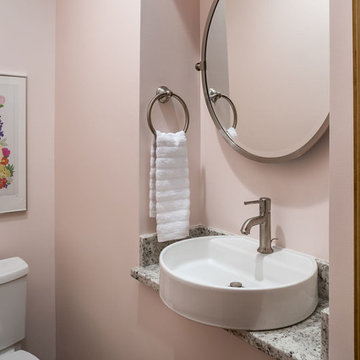
Marshall Evan Photography
Inspiration for a small traditional cloakroom in Columbus with a two-piece toilet, pink walls, vinyl flooring, a vessel sink, granite worktops, brown floors and multi-coloured worktops.
Inspiration for a small traditional cloakroom in Columbus with a two-piece toilet, pink walls, vinyl flooring, a vessel sink, granite worktops, brown floors and multi-coloured worktops.
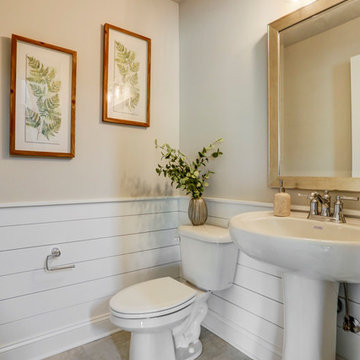
Photo Credits: Vivid Home Photography
This is an example of a farmhouse cloakroom with vinyl flooring, a pedestal sink and beige floors.
This is an example of a farmhouse cloakroom with vinyl flooring, a pedestal sink and beige floors.
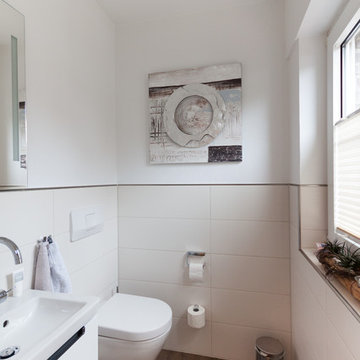
Foto von: Marc Lohmann
Inspiration for a small coastal cloakroom in Bremen with flat-panel cabinets, white cabinets, a wall mounted toilet, beige tiles, ceramic tiles, white walls, vinyl flooring, an integrated sink and brown floors.
Inspiration for a small coastal cloakroom in Bremen with flat-panel cabinets, white cabinets, a wall mounted toilet, beige tiles, ceramic tiles, white walls, vinyl flooring, an integrated sink and brown floors.
Cloakroom with Vinyl Flooring Ideas and Designs
1