Premium Coastal Home Design Photos

A traditional kitchen with touches of the farmhouse and Mediterranean styles. We used cool, light tones adding pops of color and warmth with natural wood.
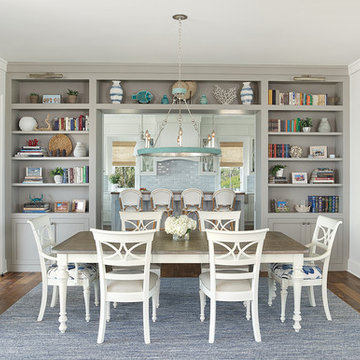
Elevated, family-friendly beach house on Sullivan's Island with double circular porches, cedar shake siding, and views from every room.
This is an example of a large coastal kitchen/dining room in Charleston with white walls, medium hardwood flooring and brown floors.
This is an example of a large coastal kitchen/dining room in Charleston with white walls, medium hardwood flooring and brown floors.

Blue fish scale tile wainscoting has this petite powder room swimming in charm thanks to the tile's exposed scalloped edges. For more seaside vibes, look to Fireclay's Ogee Drop or Wave Tile.
TILE SHOWN
Ogee Drop Tile in Cerulean
DESIGN
Jennifer Hallock Designs
PHOTOS
D Wang Photo
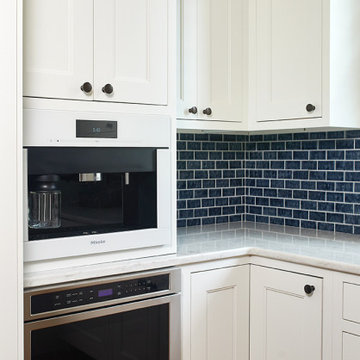
This cozy lake cottage skillfully incorporates a number of features that would normally be restricted to a larger home design. A glance of the exterior reveals a simple story and a half gable running the length of the home, enveloping the majority of the interior spaces. To the rear, a pair of gables with copper roofing flanks a covered dining area that connects to a screened porch. Inside, a linear foyer reveals a generous staircase with cascading landing. Further back, a centrally placed kitchen is connected to all of the other main level entertaining spaces through expansive cased openings. A private study serves as the perfect buffer between the homes master suite and living room. Despite its small footprint, the master suite manages to incorporate several closets, built-ins, and adjacent master bath complete with a soaker tub flanked by separate enclosures for shower and water closet. Upstairs, a generous double vanity bathroom is shared by a bunkroom, exercise space, and private bedroom. The bunkroom is configured to provide sleeping accommodations for up to 4 people. The rear facing exercise has great views of the rear yard through a set of windows that overlook the copper roof of the screened porch below.
Builder: DeVries & Onderlinde Builders
Interior Designer: Vision Interiors by Visbeen
Photographer: Ashley Avila Photography

Breakfast Area, custom bench, custom dining chair, custom window treatment, custom area rug, custom window treatment, gray, teal, cream color
Medium sized coastal kitchen/dining room in New York with grey walls, dark hardwood flooring and no fireplace.
Medium sized coastal kitchen/dining room in New York with grey walls, dark hardwood flooring and no fireplace.
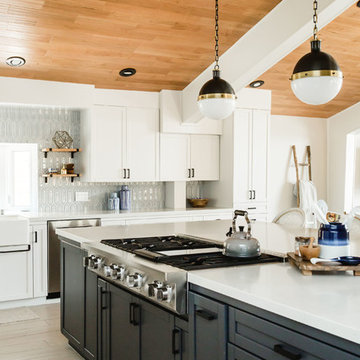
This kitchen got a facelift with the help of new paint, counters, backsplash and fixtures. We updated the cabinets with contrasting paint, dark island and light along the walls. New pale blue tile give the walls texture, depth and a hint of color. Floating white oak shelves are mounted with iron brackets that compliment the dark pendant lights.

This is an example of a medium sized nautical l-shaped open plan kitchen in Los Angeles with a submerged sink, white cabinets, grey splashback, stainless steel appliances, light hardwood flooring, an island, beige floors, quartz worktops, cement tile splashback, white worktops and recessed-panel cabinets.
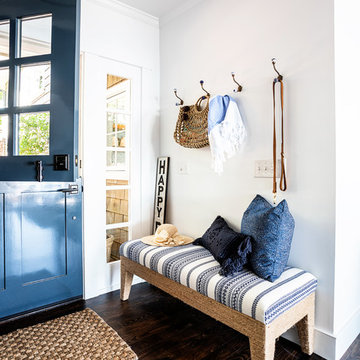
We made some small structural changes and then used coastal inspired decor to best complement the beautiful sea views this Laguna Beach home has to offer.
Project designed by Courtney Thomas Design in La Cañada. Serving Pasadena, Glendale, Monrovia, San Marino, Sierra Madre, South Pasadena, and Altadena.
For more about Courtney Thomas Design, click here: https://www.courtneythomasdesign.com/

This is an example of a large beach style foyer in Other with white walls, travertine flooring, a double front door and a glass front door.
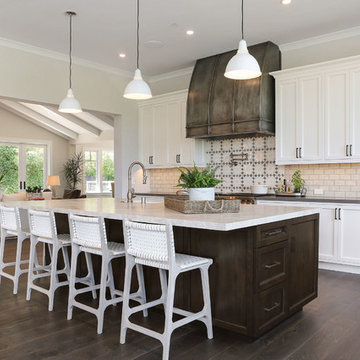
Farm table with Circa Lantern chandelier, custom zinc hood, reclaimed terracotta backsplash tile, back kitchen
Large beach style open plan kitchen in San Francisco with an island, shaker cabinets, white cabinets, multi-coloured splashback, dark hardwood flooring, brown floors and grey worktops.
Large beach style open plan kitchen in San Francisco with an island, shaker cabinets, white cabinets, multi-coloured splashback, dark hardwood flooring, brown floors and grey worktops.
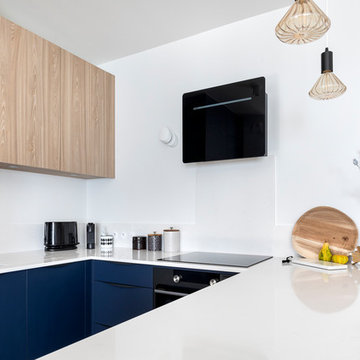
Plan sur mesure et crédence en finition calacata chez Silestone .
Crédit Photo @Thibault Pousset
Design ideas for a medium sized coastal u-shaped open plan kitchen in Paris with a single-bowl sink, flat-panel cabinets, blue cabinets, composite countertops, white splashback, marble splashback, black appliances, light hardwood flooring, an island and white worktops.
Design ideas for a medium sized coastal u-shaped open plan kitchen in Paris with a single-bowl sink, flat-panel cabinets, blue cabinets, composite countertops, white splashback, marble splashback, black appliances, light hardwood flooring, an island and white worktops.
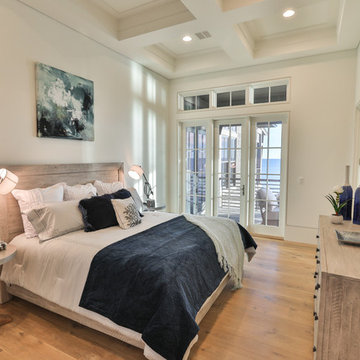
Medium sized nautical guest bedroom in Miami with white walls, light hardwood flooring, no fireplace and beige floors.

A quaint breakfast nook for the kids makes the perfect addition to any family beach home!
This custom coastal kitchen embraces its light tones with glass tile back splash and no shortage of natural light! Bright quartz counter tops contrast the warm deep tones of the wood floor and natural wood chairs!
Photography by John Martinelli

Photos by Project Focus Photography
Large nautical open plan living room in Tampa with beige walls, dark hardwood flooring, a standard fireplace, a stone fireplace surround, a wall mounted tv and grey floors.
Large nautical open plan living room in Tampa with beige walls, dark hardwood flooring, a standard fireplace, a stone fireplace surround, a wall mounted tv and grey floors.
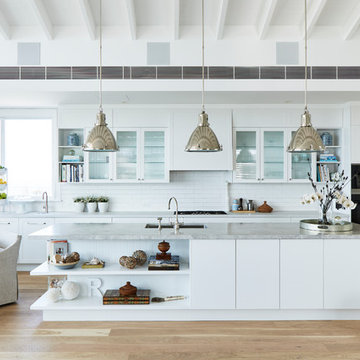
Deborah Hutton's Hamptons style kitchen featuring Freedom Kitchens Designer Range cabinetry with the 'Sierra' shaker style door profile in Matt White, with overhead cabinets featuring fluted / broadline glass fronts.
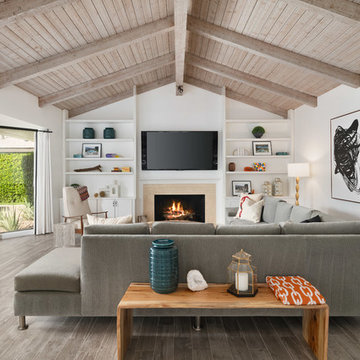
Inspiration for a large coastal games room in Other with white walls, a standard fireplace, a wall mounted tv and beige floors.

Feast your eyes on this stunning master bathroom remodel in Encinitas. Project was completely customized to homeowner's specifications. His and Hers floating beech wood vanities with quartz counters, include a drop down make up vanity on Her side. Custom recessed solid maple medicine cabinets behind each mirror. Both vanities feature large rimmed vessel sinks and polished chrome faucets. The spacious 2 person shower showcases a custom pebble mosaic puddle at the entrance, 3D wave tile walls and hand painted Moroccan fish scale tile accenting the bench and oversized shampoo niches. Each end of the shower is outfitted with it's own set of shower head and valve, as well as a hand shower with slide bar. Also of note are polished chrome towel warmer and radiant under floor heating system.

A little jewel box powder room off the kitchen. A vintage vanity found at Brimfield, copper sink, oil rubbed bronze fixtures, lighting and mirror, and Sanderson wallpaper complete the old/new look!
Karissa Vantassel Photography
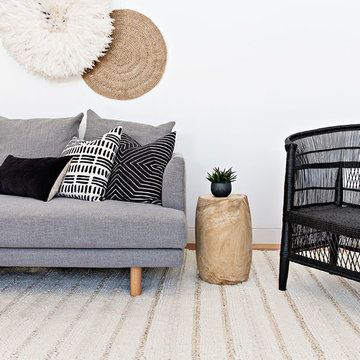
A tribal coastal living room with a neutral palette and layered natural textures.
Photography by The Palm Co
Design ideas for a medium sized nautical open plan games room in Sydney with white walls, medium hardwood flooring, no fireplace, no tv and brown floors.
Design ideas for a medium sized nautical open plan games room in Sydney with white walls, medium hardwood flooring, no fireplace, no tv and brown floors.
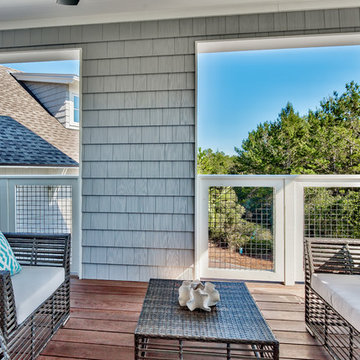
Photo of a medium sized beach style wood railing balcony in Miami with a roof extension.
Premium Coastal Home Design Photos
8



















