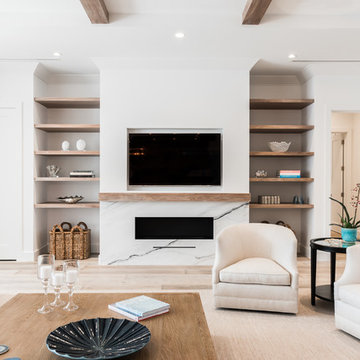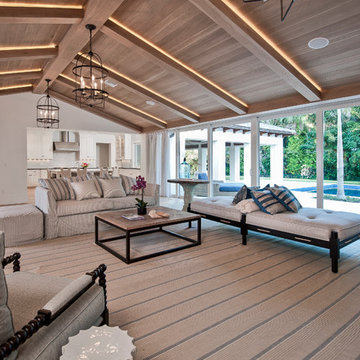Coastal Living Room Ideas and Designs
Refine by:
Budget
Sort by:Popular Today
141 - 160 of 53,205 photos
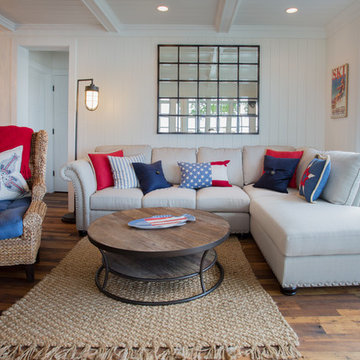
As written in Northern Home & Cottage by Elizabeth Edwards
In general, Bryan and Connie Rellinger loved the charm of the old cottage they purchased on a Crooked Lake peninsula, north of Petoskey. Specifically, however, the presence of a live-well in the kitchen (a huge cement basin with running water for keeping fish alive was right in the kitchen entryway, seriously), rickety staircase and green shag carpet, not so much. An extreme renovation was the only solution. The downside? The rebuild would have to fit into the smallish nonconforming footprint. The upside? That footprint was built when folks could place a building close enough to the water to feel like they could dive in from the house. Ahhh...
Stephanie Baldwin of Edgewater Design helped the Rellingers come up with a timeless cottage design that breathes efficiency into every nook and cranny. It also expresses the synergy of Bryan, Connie and Stephanie, who emailed each other links to products they liked throughout the building process. That teamwork resulted in an interior that sports a young take on classic cottage. Highlights include a brass sink and light fixtures, coffered ceilings with wide beadboard planks, leathered granite kitchen counters and a way-cool floor made of American chestnut planks from an old barn.
Thanks to an abundant use of windows that deliver a grand view of Crooked Lake, the home feels airy and much larger than it is. Bryan and Connie also love how well the layout functions for their family - especially when they are entertaining. The kids' bedrooms are off a large landing at the top of the stairs - roomy enough to double as an entertainment room. When the adults are enjoying cocktail hour or a dinner party downstairs, they can pull a sliding door across the kitchen/great room area to seal it off from the kids' ruckus upstairs (or vice versa!).
From its gray-shingled dormers to its sweet white window boxes, this charmer on Crooked Lake is packed with ideas!
- Jacqueline Southby Photography
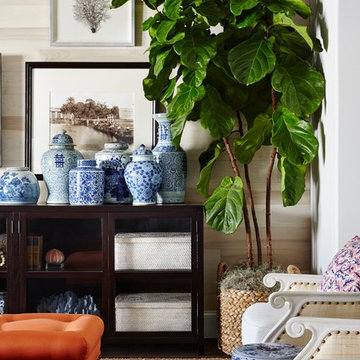
Great room with wood walls add a contemporary touch to this traditional home with a mediterranean architectural base. Chinese ginger jars and pottery create a vignette with vintage photographs above the media cabinet. Project featured in House Beautiful & Florida Design.
Interiors & Styling by Summer Thornton.
Images by Brantley Photography
Find the right local pro for your project
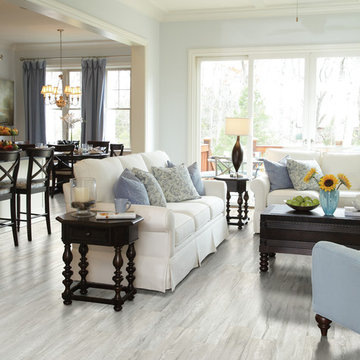
Classico Plank in Bianco by Shaw Floors. We're excited to present a resilient plank in our best-selling wood looks. Emulating the top species and colors of hardwood, these are marketplace must-haves that work with tons of decorating styles. Its Fold-N-Go Locking system is precision-engineered with the most advanced technology possible-making it easy to use, strong, and durable. Floorte' floors are also flexible, concealing imperfections of the floor beneath-so less floor prep is needed. And best of all it's WATERPROOF!
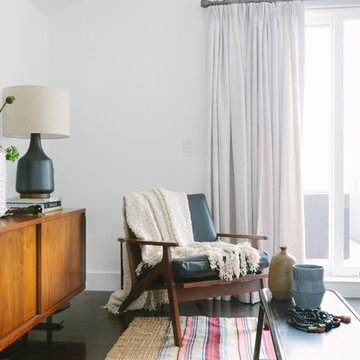
Design ideas for a medium sized coastal formal open plan living room in Tampa with white walls, dark hardwood flooring, no fireplace and no tv.

A casual chic approach to this living room makes it an inviting and comfortable spot for conversation. Photos by: Rod Foster
This is an example of an expansive nautical open plan living room in Orange County with a home bar, white walls, light hardwood flooring, a standard fireplace, a concrete fireplace surround, no tv and feature lighting.
This is an example of an expansive nautical open plan living room in Orange County with a home bar, white walls, light hardwood flooring, a standard fireplace, a concrete fireplace surround, no tv and feature lighting.
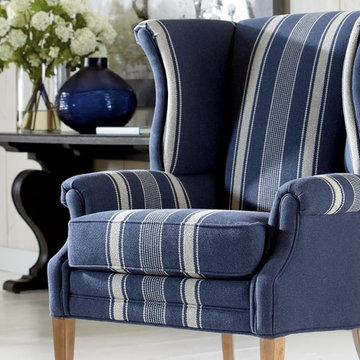
Design ideas for a medium sized nautical formal open plan living room in Columbus with white walls, light hardwood flooring and white floors.
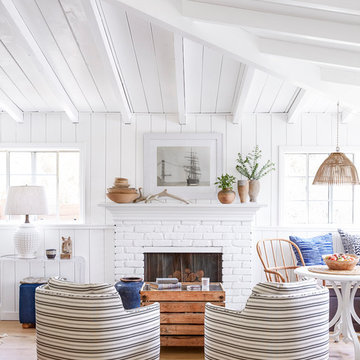
Inspiration for a small coastal open plan living room in Los Angeles with white walls, light hardwood flooring, a standard fireplace, a brick fireplace surround, no tv and feature lighting.
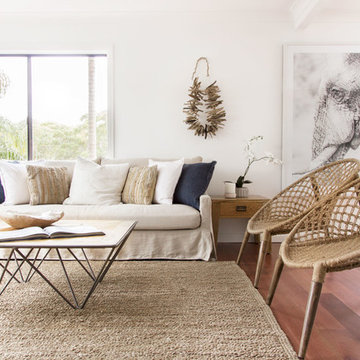
Natalie Lysaught
Design ideas for a medium sized nautical formal open plan living room in Sydney with white walls, medium hardwood flooring, no fireplace and a wall mounted tv.
Design ideas for a medium sized nautical formal open plan living room in Sydney with white walls, medium hardwood flooring, no fireplace and a wall mounted tv.

We helped build this retreat in an exclusive Florida country club that is focused on golfing and socializing. At the home’s core is the living room. Its entire wall of glass panels stack back, which creates a full integration of the home with the outdoors. The home’s veranda makes the indoor/outdoor transition seamless. It features a bar and illuminated amethyst display, and shares the same shell stone floor that is used throughout the interiors. We placed retractable screens in its exterior headers, which keeps fresh air, not insects, circulating when needed.
A Bonisolli Photography

Photo of a large coastal formal open plan living room in New York with white walls, a hanging fireplace, painted wood flooring, a metal fireplace surround, no tv and blue floors.
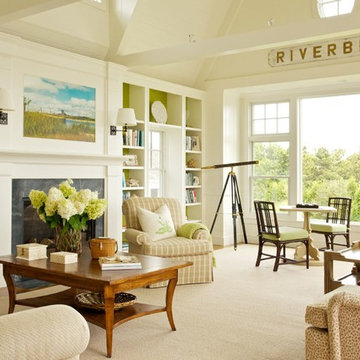
Design ideas for a coastal open plan living room in Boston with white walls, a standard fireplace and no tv.
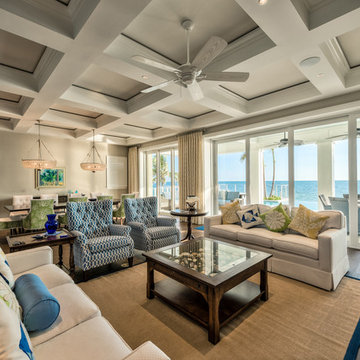
Situated on a double-lot of beach front property, this 5600 SF home is a beautiful example of seaside architectural detailing and luxury. The home is actually more than 15,000 SF when including all of the outdoor spaces and balconies. Spread across its 4 levels are 5 bedrooms, 6.5 baths, his and her office, gym, living, dining, & family rooms. It is all topped off with a large deck with wet bar on the top floor for watching the sunsets. It also includes garage space for 6 vehicles, a beach access garage for water sports equipment, and over 1000 SF of additional storage space. The home is equipped with integrated smart-home technology to control lighting, air conditioning, security systems, entertainment and multimedia, and is backed up by a whole house generator.
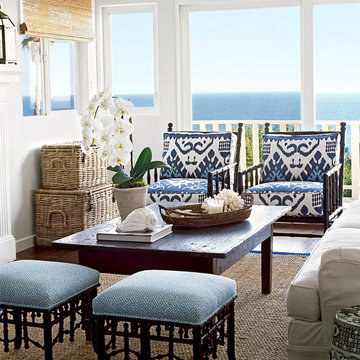
Photo: Lisa Romerein
Inspiration for a medium sized nautical formal open plan living room in Los Angeles with white walls, dark hardwood flooring, a standard fireplace, a stone fireplace surround and a wall mounted tv.
Inspiration for a medium sized nautical formal open plan living room in Los Angeles with white walls, dark hardwood flooring, a standard fireplace, a stone fireplace surround and a wall mounted tv.
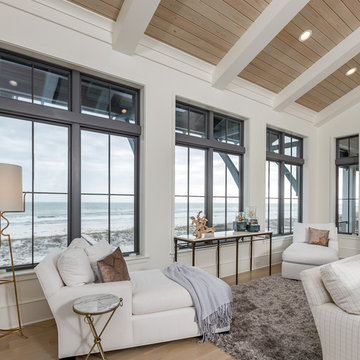
Greg Riegler
Inspiration for a medium sized beach style formal enclosed living room in Miami with white walls, light hardwood flooring, a standard fireplace, a concrete fireplace surround, a wall mounted tv and feature lighting.
Inspiration for a medium sized beach style formal enclosed living room in Miami with white walls, light hardwood flooring, a standard fireplace, a concrete fireplace surround, a wall mounted tv and feature lighting.
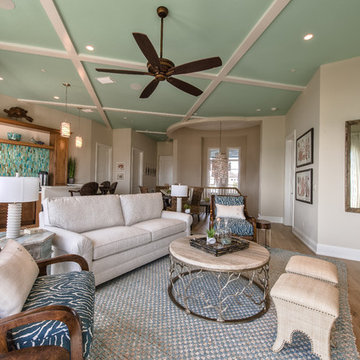
Photo of a beach style open plan living room in Miami with light hardwood flooring and beige walls.

Custom living room built-in wall unit with fireplace.
Woodmeister Master Builders
Chip Webster Architects
Dujardin Design Associates
Terry Pommett Photography
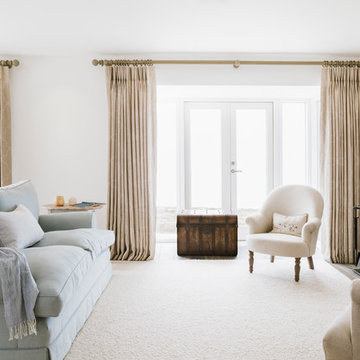
www.anyarice.com
Calm coastal sitting room with wood burner and handmade curtains framing a view of the sea.
Inspiration for a large nautical living room in Hampshire with white walls, carpet, a standard fireplace and no tv.
Inspiration for a large nautical living room in Hampshire with white walls, carpet, a standard fireplace and no tv.
Coastal Living Room Ideas and Designs
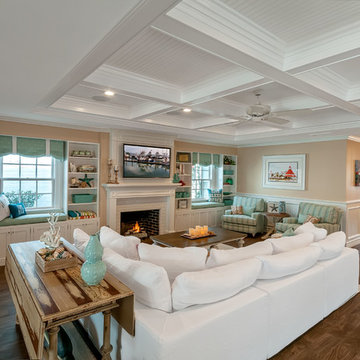
Patricia Bean Expressive Architectural Photography
Photo of a large nautical open plan living room in San Diego with a brick fireplace surround, a wall mounted tv and beige walls.
Photo of a large nautical open plan living room in San Diego with a brick fireplace surround, a wall mounted tv and beige walls.
8
