Coastal Open Plan Living Room Ideas and Designs
Refine by:
Budget
Sort by:Popular Today
181 - 200 of 11,648 photos
Item 1 of 3

Inspiration for a large nautical open plan living room in Milwaukee with grey walls, medium hardwood flooring, a two-sided fireplace, a brick fireplace surround, brown floors and a vaulted ceiling.
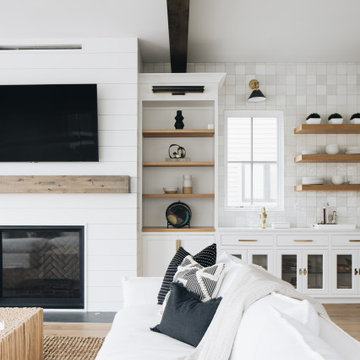
Large beach style open plan living room in Grand Rapids with white walls, light hardwood flooring, a standard fireplace, a timber clad chimney breast, a wall mounted tv and exposed beams.

Design ideas for a large coastal formal open plan living room in New York with grey walls, light hardwood flooring, a wooden fireplace surround, a built-in media unit, grey floors, a coffered ceiling and a two-sided fireplace.

Large nautical formal open plan living room in Sydney with white walls, carpet, grey floors, a coffered ceiling and wainscoting.
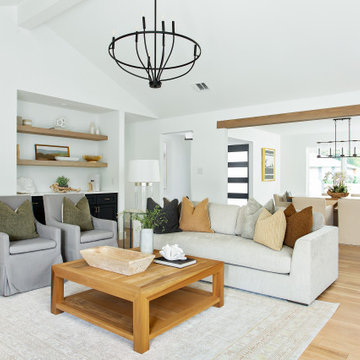
Design ideas for a beach style open plan living room in Dallas with white walls, light hardwood flooring and beige floors.
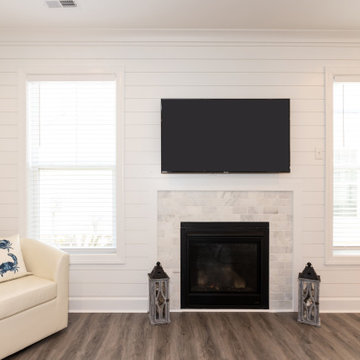
Medium sized coastal open plan living room in Other with blue walls, laminate floors, a standard fireplace, a tiled fireplace surround, a wall mounted tv and grey floors.
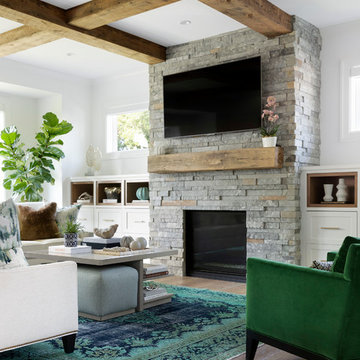
Stacked stone, reclaimed beams, oak floors, custom cabinets BM super white - interior oaks with custom stain, wndows have auto hunter douglas shades furnishing from ID - White krypton fabric on sofa and green velvet chairs. Antique Turkish rug stacked stone
super white walls and ceiling
reclaimed box beams on ceiling
custom cabinets in super white with oak niches in custom stain
white oak floors with custom stain
antique turkish area rug
white crypton fabric sofas
green velvet chairs
live edge console table
custom cocktail table
Hunter Douglas automated shades
Image by @Spacecrafting
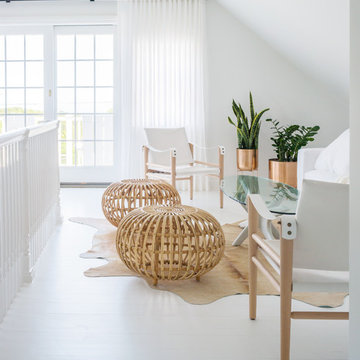
Beach style open plan living room in New York with white walls, painted wood flooring and white floors.
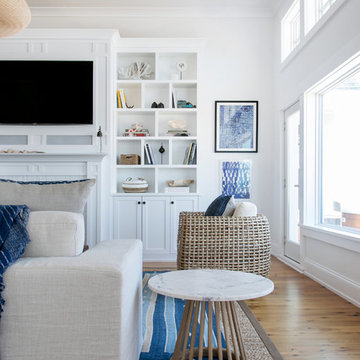
Interior Design, Custom Furniture Design, & Art Curation by Chango & Co.
Photography by Raquel Langworthy
Shop the Beach Haven Waterfront accessories at the Chango Shop!
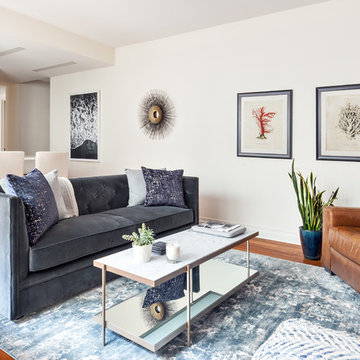
We built this room around our client's favorite leather club chair. The tufted velvet sofa adds luxury, the vintage style rugs adds texture and the mirror and marble coffee table modernizes the space while bouncing light into the room.
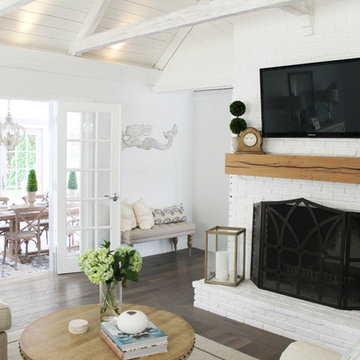
Reclaimed Wood Beam used as a fireplace mantel from Stonewood Products.
Design ideas for a medium sized nautical open plan living room in Boston with white walls, a standard fireplace, a brick fireplace surround, a wall mounted tv and dark hardwood flooring.
Design ideas for a medium sized nautical open plan living room in Boston with white walls, a standard fireplace, a brick fireplace surround, a wall mounted tv and dark hardwood flooring.
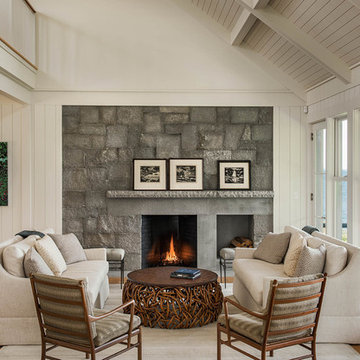
This is an example of a large coastal formal open plan living room in Portland Maine with white walls, light hardwood flooring, a standard fireplace and a stone fireplace surround.
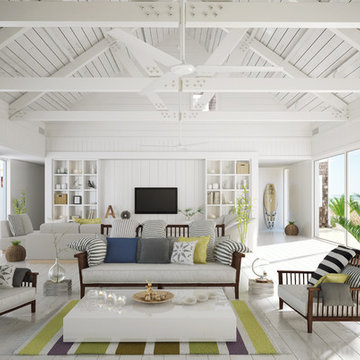
Photo of a beach style open plan living room in San Diego with white walls, painted wood flooring and a wall mounted tv.
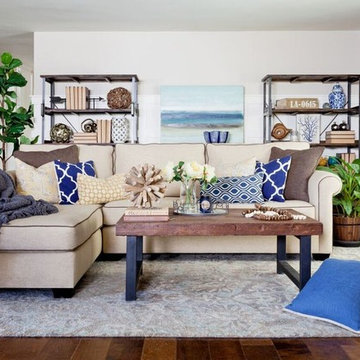
This living room was designed for my great clients that required a stylish and comfortable space for entertaining friends and relaxing after a long day. The barn door was designing custom for this couple. It's double sided, with the same beautiful finish on both sides. We also designed the custom board and batten wall treatment around the perimeter of this space and into the hallway to give the space some depth as well as a great architectural wall feature. Most of the accessories in this space are from Pottery Barn as well as World Market. The sofa was purchased by the homeowners before we began this project.
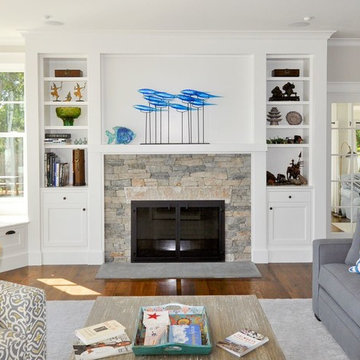
This 4 bedroom shingle style home has 3 levels of finished space including a walkout basement which leads directly to the dock and private beach area below. Featuring a home theater, pool table, bar, gym, bathroom, outdoor shower, and secret Murphy bed, the basement doubles as the ultimate man cave and overflow guest quarters. An expansive Ipe deck above connects all the main first floor living areas. The kitchen and master bedroom wing were angled to provide privacy and to take in the views over Menauhant beach to Martha's Vineyard.
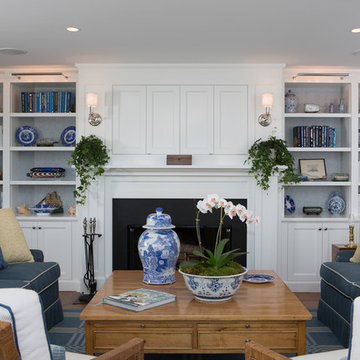
Living room built-in cabinetry with fireplace surround and shelves.
Woodmeister Master Builders
Chip Webster Architects
Dujardin Design Associates
Terry Pommett Photography
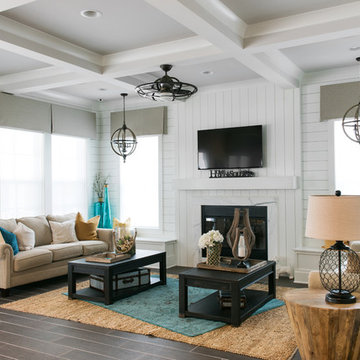
Interior, Living Room of the show home at EverBank Field
Agnes Lopez Photography
Medium sized nautical open plan living room in Jacksonville with a home bar, white walls, ceramic flooring, a standard fireplace and a wall mounted tv.
Medium sized nautical open plan living room in Jacksonville with a home bar, white walls, ceramic flooring, a standard fireplace and a wall mounted tv.
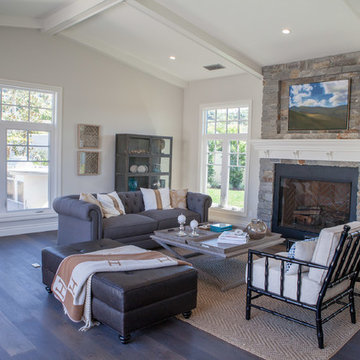
This is an example of a large coastal open plan living room in San Diego with a home bar, dark hardwood flooring, a standard fireplace, a stone fireplace surround and no tv.
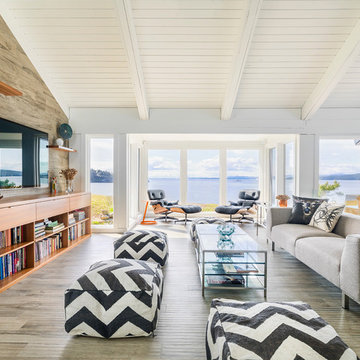
John Sinal
Photo of a nautical open plan living room in Vancouver with white walls, light hardwood flooring and a wall mounted tv.
Photo of a nautical open plan living room in Vancouver with white walls, light hardwood flooring and a wall mounted tv.
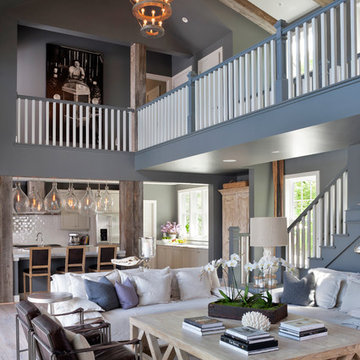
Reclaimed wood beams on the vaulted ceiling create the look that this beach house has been around for awhile, rather than being newly built. They also enhance the sense of nature already provided by the large glass doors on one side of the room. Used vertically, they also help create a visual separation between the main living room and the open kitchen.
Coastal Open Plan Living Room Ideas and Designs
10