Coastal Open Plan Living Room Ideas and Designs
Refine by:
Budget
Sort by:Popular Today
141 - 160 of 11,655 photos
Item 1 of 3
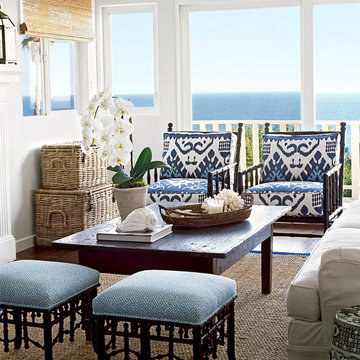
Photo: Lisa Romerein
Inspiration for a medium sized nautical formal open plan living room in Los Angeles with white walls, dark hardwood flooring, a standard fireplace, a stone fireplace surround and a wall mounted tv.
Inspiration for a medium sized nautical formal open plan living room in Los Angeles with white walls, dark hardwood flooring, a standard fireplace, a stone fireplace surround and a wall mounted tv.
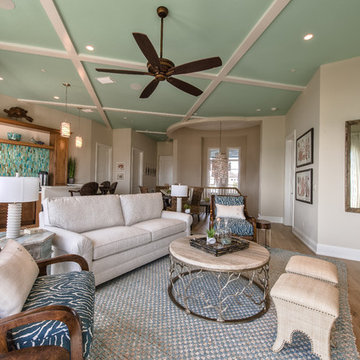
Photo of a beach style open plan living room in Miami with light hardwood flooring and beige walls.
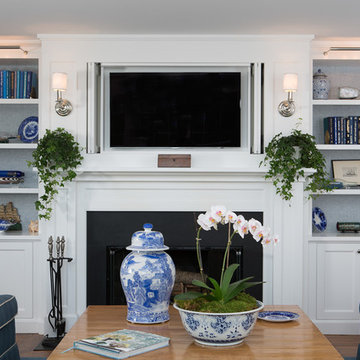
Living room built-in cabinetry with fireplace surround and shelves.
Woodmeister Master Builders
Chip Webster Architects
Dujardin Design Associates
Terry Pommett Photography
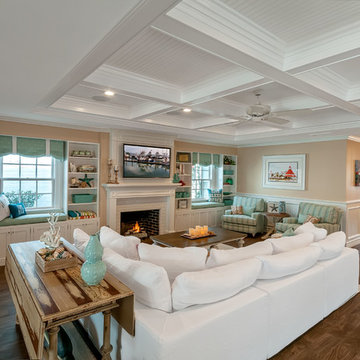
Patricia Bean Expressive Architectural Photography
Photo of a large nautical open plan living room in San Diego with a brick fireplace surround, a wall mounted tv and beige walls.
Photo of a large nautical open plan living room in San Diego with a brick fireplace surround, a wall mounted tv and beige walls.
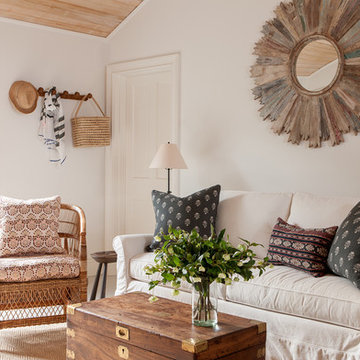
Crate and Barrel slipcovered sofa
Rattan Malawi occational chair
Antique wood chest with brass fittings
Photographer Carter Berg
Design ideas for a large nautical open plan living room in Boston with white walls, no fireplace, no tv and ceramic flooring.
Design ideas for a large nautical open plan living room in Boston with white walls, no fireplace, no tv and ceramic flooring.
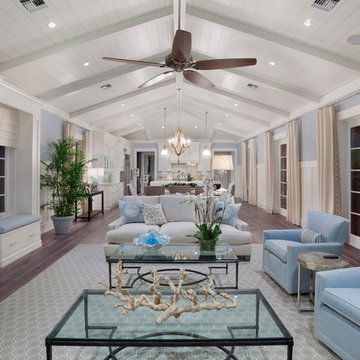
Photography by ibi Designs
This is an example of a beach style open plan living room in Miami with blue walls, dark hardwood flooring and a wall mounted tv.
This is an example of a beach style open plan living room in Miami with blue walls, dark hardwood flooring and a wall mounted tv.
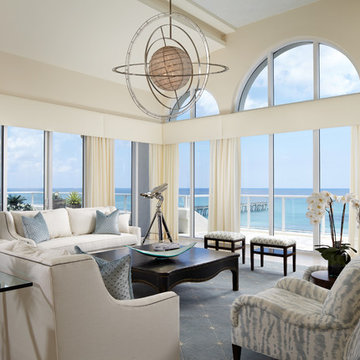
Sargent Photography
Coastal formal open plan living room in Miami with no fireplace and no tv.
Coastal formal open plan living room in Miami with no fireplace and no tv.
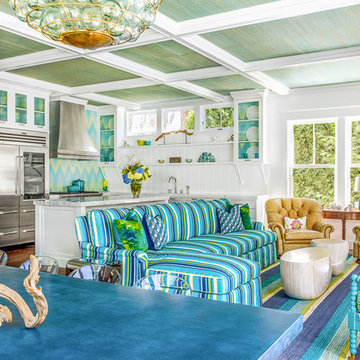
Sean Litchfield
Design ideas for a medium sized nautical open plan living room feature wall in Boston with white walls and dark hardwood flooring.
Design ideas for a medium sized nautical open plan living room feature wall in Boston with white walls and dark hardwood flooring.
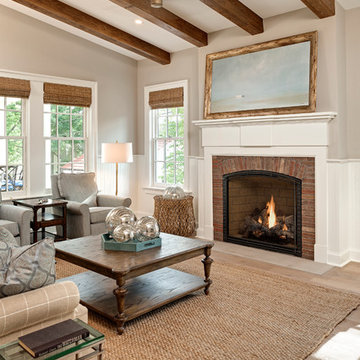
LandMark Photography
This is an example of a medium sized beach style open plan living room in Minneapolis with beige walls, light hardwood flooring, a standard fireplace and a brick fireplace surround.
This is an example of a medium sized beach style open plan living room in Minneapolis with beige walls, light hardwood flooring, a standard fireplace and a brick fireplace surround.
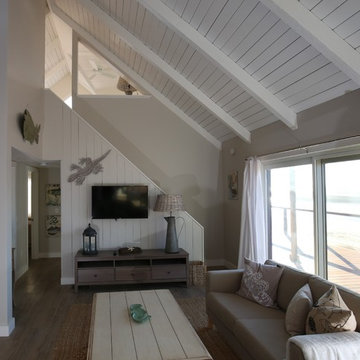
Fred Ambrose
Inspiration for a medium sized nautical open plan living room in Boston with beige walls, light hardwood flooring, no fireplace and a wall mounted tv.
Inspiration for a medium sized nautical open plan living room in Boston with beige walls, light hardwood flooring, no fireplace and a wall mounted tv.
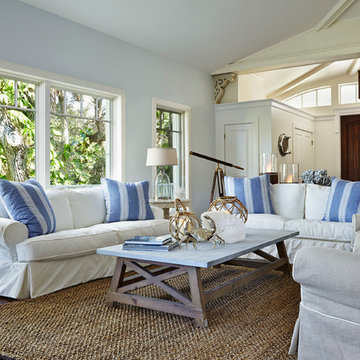
"Cozy coastal beach house, coastal cottage beach house, coastal living,
simple and coastal, beach home, beach style, casual coastal, slipcovered furniture, jute area rug, beach style".

This adorable beach cottage is in the heart of the village of La Jolla in San Diego. The goals were to brighten up the space and be the perfect beach get-away for the client whose permanent residence is in Arizona. Some of the ways we achieved the goals was to place an extra high custom board and batten in the great room and by refinishing the kitchen cabinets (which were in excellent shape) white. We created interest through extreme proportions and contrast. Though there are a lot of white elements, they are all offset by a smaller portion of very dark elements. We also played with texture and pattern through wallpaper, natural reclaimed wood elements and rugs. This was all kept in balance by using a simplified color palate minimal layering.
I am so grateful for this client as they were extremely trusting and open to ideas. To see what the space looked like before the remodel you can go to the gallery page of the website www.cmnaturaldesigns.com
Photography by: Chipper Hatter
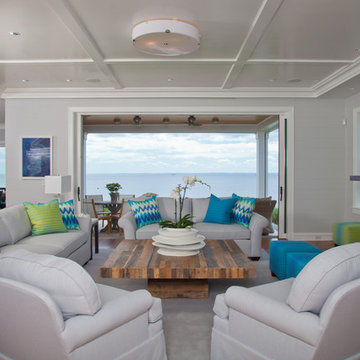
Beach front living at its finest. Full view of family/living room with multiple ocean views set the tone and feel for this neutral palette with bold turquoise, blue and green accents, casual family living space. Shop the look in our Westport, CT store and now online at www.whitebirchstudio.com
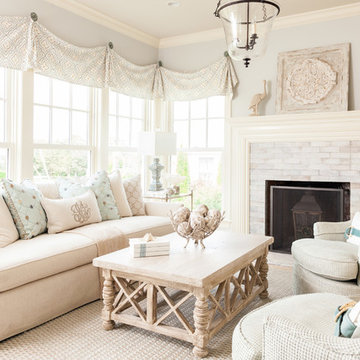
Dan Cutrona
Photo of a medium sized coastal open plan living room in Boston with grey walls, light hardwood flooring, a standard fireplace and a brick fireplace surround.
Photo of a medium sized coastal open plan living room in Boston with grey walls, light hardwood flooring, a standard fireplace and a brick fireplace surround.
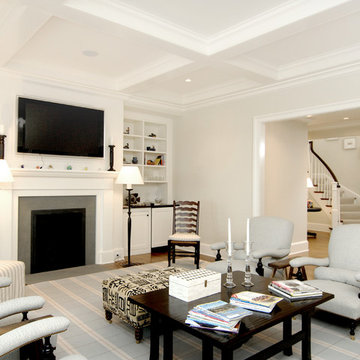
summer solstice
This is an example of a coastal formal open plan living room in Boston with white walls, a standard fireplace, a built-in media unit, light hardwood flooring and a concrete fireplace surround.
This is an example of a coastal formal open plan living room in Boston with white walls, a standard fireplace, a built-in media unit, light hardwood flooring and a concrete fireplace surround.
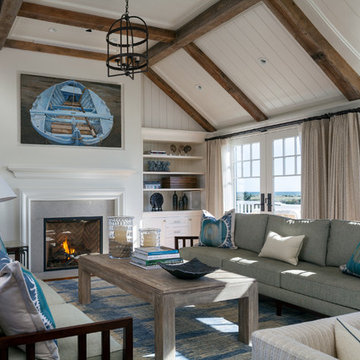
Greg Premru
Inspiration for a large nautical formal open plan living room in Boston with a standard fireplace, white walls, medium hardwood flooring and a concrete fireplace surround.
Inspiration for a large nautical formal open plan living room in Boston with a standard fireplace, white walls, medium hardwood flooring and a concrete fireplace surround.

Design ideas for a large beach style open plan living room in Other with a standard fireplace, a brick fireplace surround, a wall mounted tv, white walls, medium hardwood flooring and multi-coloured floors.
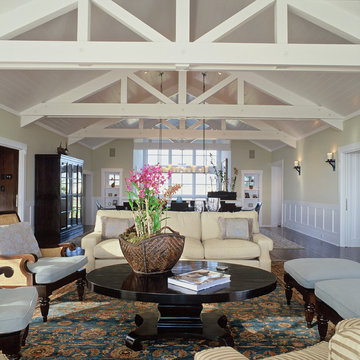
Inspiration for a large coastal formal open plan living room in Santa Barbara with beige walls and dark hardwood flooring.

Donna Grimes, Serenity Design (Interior Design)
Sam Oberter Photography
2012 Design Excellence Award, Residential Design+Build Magazine
2011 Watermark Award
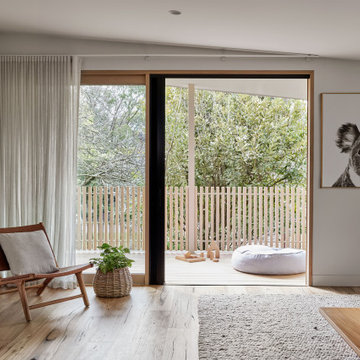
Situated along the coastal foreshore of Inverloch surf beach, this 7.4 star energy efficient home represents a lifestyle change for our clients. ‘’The Nest’’, derived from its nestled-among-the-trees feel, is a peaceful dwelling integrated into the beautiful surrounding landscape.
Inspired by the quintessential Australian landscape, we used rustic tones of natural wood, grey brickwork and deep eucalyptus in the external palette to create a symbiotic relationship between the built form and nature.
The Nest is a home designed to be multi purpose and to facilitate the expansion and contraction of a family household. It integrates users with the external environment both visually and physically, to create a space fully embracive of nature.
Coastal Open Plan Living Room Ideas and Designs
8