Coastal Open Plan Living Room Ideas and Designs
Refine by:
Budget
Sort by:Popular Today
41 - 60 of 11,657 photos
Item 1 of 3
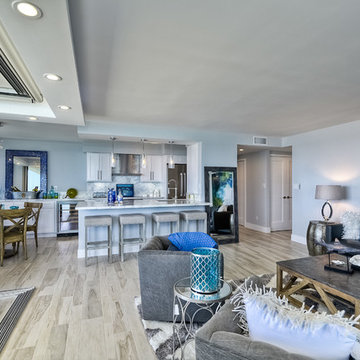
Small nautical open plan living room in San Diego with grey walls and light hardwood flooring.

Our goal on this project was to make the main floor of this lovely early 20th century home in a popular Vancouver neighborhood work for a growing family of four. We opened up the space, both literally and aesthetically, with windows and skylights, an efficient layout, some carefully selected furniture pieces and a soft colour palette that lends a light and playful feel to the space. Our clients can hardly believe that their once small, dark, uncomfortable main floor has become a bright, functional and beautiful space where they can now comfortably host friends and hang out as a family. Interior Design by Lori Steeves of Simply Home Decorating Inc. Photos by Tracey Ayton Photography.
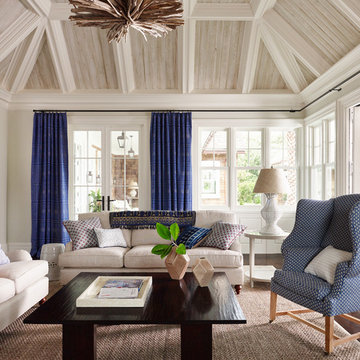
Lucas Allen
Photo of a medium sized coastal formal open plan living room in Jacksonville with beige walls and dark hardwood flooring.
Photo of a medium sized coastal formal open plan living room in Jacksonville with beige walls and dark hardwood flooring.
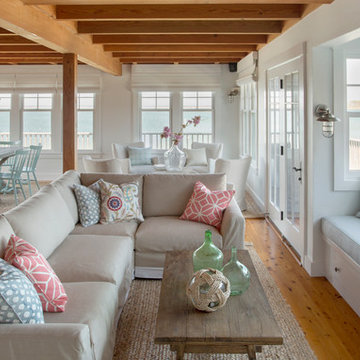
Cottage by Marth's Vieyard Interior Design, Liz Stiving Nichols, designer, photographs by Eric Roth
Design ideas for a medium sized nautical open plan living room in Boston with white walls and light hardwood flooring.
Design ideas for a medium sized nautical open plan living room in Boston with white walls and light hardwood flooring.
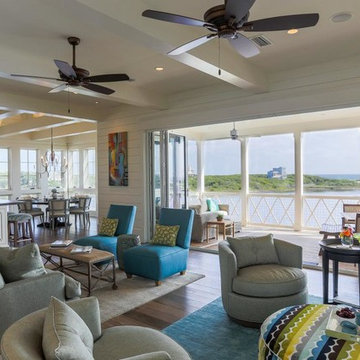
Design ideas for a medium sized beach style formal open plan living room in Miami with white walls, dark hardwood flooring, a standard fireplace, a stone fireplace surround and no tv.
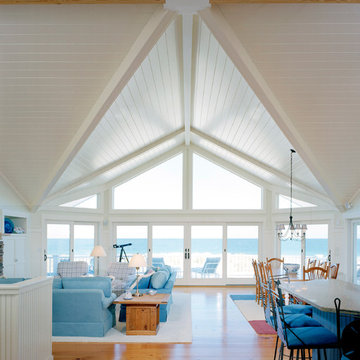
Large nautical formal open plan living room in Boston with white walls and medium hardwood flooring.
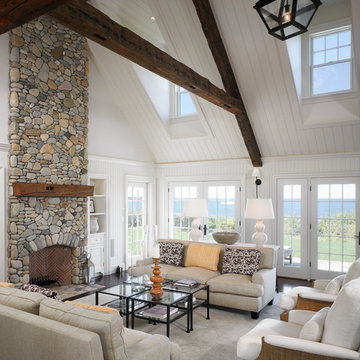
Large nautical open plan living room in Boston with white walls, a standard fireplace, a stone fireplace surround, dark hardwood flooring and feature lighting.
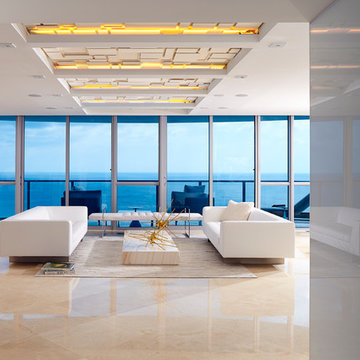
Photography by Moris Moreno
BBH Design Studio is an Design company directed by Debbie Flicki, Hani Flicki and Sete Bassan based in South Florida.
best interior design, design ideas, miami design ideas, Florida design, Florida Interior designers, BBH Design Studio - A elegant, bold and comfortable interior design project in Hollywood, Florida.
Interior Design, Interiors, Design, Miami Interior
Designers, Miami Designers, Decorators,
Miami Decorators, Miami's Best interior designers, Miami's best decorators, Modern design, Miami modern,
Contemporary Interior Designers,
Modern Interior Designers,
Coco Plum Interior Designers,
Sunny Isles Interior Designers,
BBH Design Studio,
South Florida designers,
Best Miami Designers,
Miami interiors,
Miami décor,
Miami Beach Designers,
Best Miami Interior Designers,
Miami Beach Interiors,
Luxurious Design in Miami,
Top designers,
Deco Miami,
Luxury interiors,
Miami Beach Luxury Interiors,
Miami Interior Design,
Miami Interior Design Firms,
Beach front,
Top Interior Designers,
top décor,
Top Miami Decorators,
Miami luxury condos,
modern interiors,
Modern,
Pent house design,
white interiors,
Top Miami Interior Decorators,
Top Miami Interior Designers,
Modern Designers in Miami.
Miami Modern Design, Contemporary, architecture, Modern architecture, modern miami
architecture, Florida, Miami Modern, Miami Modern Interior Designers, Contemporary designers,

A crisp and consistent color scheme and composition creates an airy, unified mood throughout the diminutive 13' x 13' living room. Dark hardwood floors add warmth and contrast. We added thick moldings to architecturally enhance the house.
Gauzy cotton Roman shades dress new hurricane-proof windows and coax additional natural light into the home. Because of their versatility, pairs of furniture instead of single larger pieces are used throughout the home. This helps solve the space problem because these smaller pieces can be moved and stored easily.
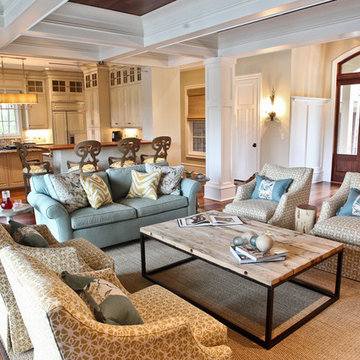
Four swivel chairs in petit, hand-blocked print are situated around a reclaimed iron and wood coffee table. Root stools serve as drink tables between the chairs. A turquoise sofa completes the seating. Being an island home, the seagrass rug adds the casual tone to the over design. The barstools were selected to add to the overall design of the living room. Their style, finish and zebra upholstery work with the overall room. They are part of the living room more than they are part of the kitchen.

A modest and traditional living room
Photo of a small coastal formal open plan living room in San Francisco with blue walls, medium hardwood flooring, a standard fireplace, a brick fireplace surround, no tv and feature lighting.
Photo of a small coastal formal open plan living room in San Francisco with blue walls, medium hardwood flooring, a standard fireplace, a brick fireplace surround, no tv and feature lighting.
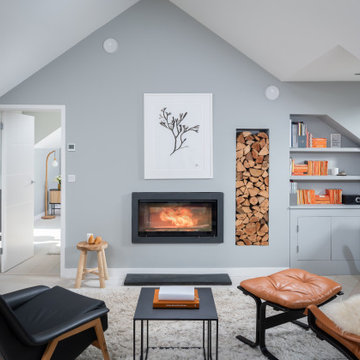
Inspiration for a medium sized beach style open plan living room in Cornwall with grey walls and a two-sided fireplace.

two fish digital
Medium sized coastal open plan living room in Los Angeles with white walls, a standard fireplace, a tiled fireplace surround, a wall mounted tv, beige floors, light hardwood flooring and feature lighting.
Medium sized coastal open plan living room in Los Angeles with white walls, a standard fireplace, a tiled fireplace surround, a wall mounted tv, beige floors, light hardwood flooring and feature lighting.

Donna Guyler Design
Expansive nautical open plan living room in Gold Coast - Tweed with white walls, brown floors, vinyl flooring, no tv and feature lighting.
Expansive nautical open plan living room in Gold Coast - Tweed with white walls, brown floors, vinyl flooring, no tv and feature lighting.

Large coastal open plan living room in Boston with grey walls, a standard fireplace, a wall mounted tv, light hardwood flooring and feature lighting.

L'appartement en VEFA de 73 m2 est en rez-de-jardin. Il a été livré brut sans aucun agencement.
Nous avons dessiné, pour toutes les pièces de l'appartement, des meubles sur mesure optimisant les usages et offrant des rangements inexistants.
Le meuble du salon fait office de dressing, lorsque celui-ci se transforme en couchage d'appoint.
Meuble TV et espace bureau.

This is an example of a large beach style open plan living room in Other with white walls, light hardwood flooring, a standard fireplace, a concrete fireplace surround, a wall mounted tv, brown floors, exposed beams and tongue and groove walls.

Photo of a large nautical open plan living room in Orlando with grey walls and a coffered ceiling.
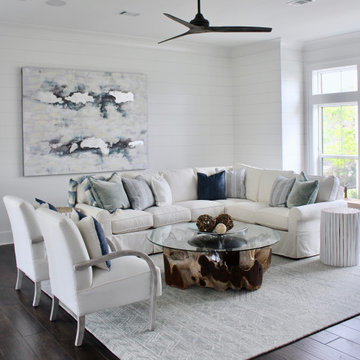
Design ideas for a medium sized nautical formal open plan living room in Other with white walls, medium hardwood flooring and brown floors.
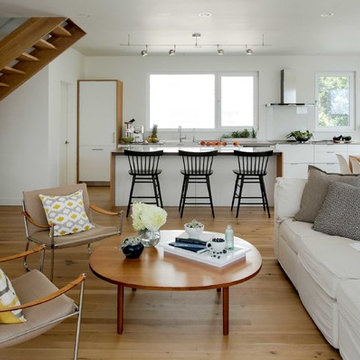
This is an example of a beach style open plan living room in Boston with white walls, light hardwood flooring and beige floors.
Coastal Open Plan Living Room Ideas and Designs
3