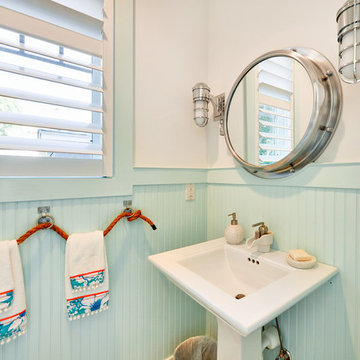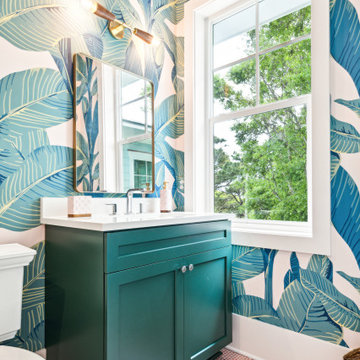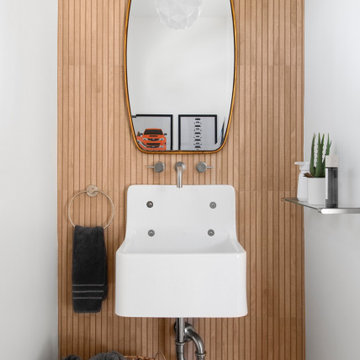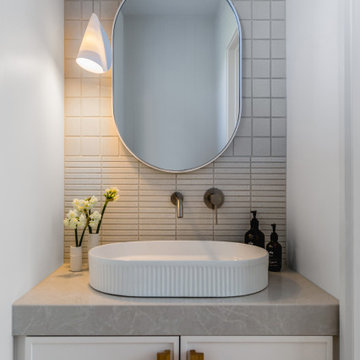Coastal Cloakroom Ideas and Designs
Refine by:
Budget
Sort by:Popular Today
1 - 20 of 4,128 photos
Item 1 of 2
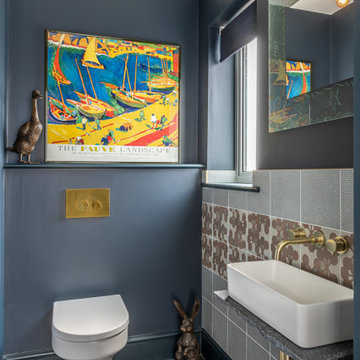
Complete new build on the beautiful Cornish coast line. 4 bedroom family home.
This is an example of a nautical cloakroom in Buckinghamshire.
This is an example of a nautical cloakroom in Buckinghamshire.

41 West Coastal Retreat Series reveals creative, fresh ideas, for a new look to define the casual beach lifestyle of Naples.
More than a dozen custom variations and sizes are available to be built on your lot. From this spacious 3,000 square foot, 3 bedroom model, to larger 4 and 5 bedroom versions ranging from 3,500 - 10,000 square feet, including guest house options.

Modern bathroom with paper recycled wallpaper, backlit semi-circle floating mirror, floating live-edge top and marble vessel sink.
Inspiration for a medium sized nautical cloakroom in Miami with white cabinets, a two-piece toilet, grey walls, light hardwood flooring, a vessel sink, wooden worktops, beige floors, brown worktops, a floating vanity unit and wallpapered walls.
Inspiration for a medium sized nautical cloakroom in Miami with white cabinets, a two-piece toilet, grey walls, light hardwood flooring, a vessel sink, wooden worktops, beige floors, brown worktops, a floating vanity unit and wallpapered walls.
Find the right local pro for your project

Pebble Beach Powder Room. Photographer: John Merkl
Photo of a small coastal cloakroom in San Luis Obispo with distressed cabinets, beige walls, a submerged sink, beige floors, open cabinets, travertine flooring and white worktops.
Photo of a small coastal cloakroom in San Luis Obispo with distressed cabinets, beige walls, a submerged sink, beige floors, open cabinets, travertine flooring and white worktops.

Inspiration for a nautical cloakroom in Boise with open cabinets, a vessel sink and multi-coloured floors.

Photo of a small beach style cloakroom in Seattle with shaker cabinets, blue cabinets, white tiles, marble tiles, grey walls, medium hardwood flooring, a submerged sink, engineered stone worktops, brown floors and white worktops.

Coastal cloakroom in Boston with a two-piece toilet, blue walls, a pedestal sink, wainscoting and wallpapered walls.

Eye-Land: Named for the expansive white oak savanna views, this beautiful 5,200-square foot family home offers seamless indoor/outdoor living with five bedrooms and three baths, and space for two more bedrooms and a bathroom.
The site posed unique design challenges. The home was ultimately nestled into the hillside, instead of placed on top of the hill, so that it didn’t dominate the dramatic landscape. The openness of the savanna exposes all sides of the house to the public, which required creative use of form and materials. The home’s one-and-a-half story form pays tribute to the site’s farming history. The simplicity of the gable roof puts a modern edge on a traditional form, and the exterior color palette is limited to black tones to strike a stunning contrast to the golden savanna.
The main public spaces have oversized south-facing windows and easy access to an outdoor terrace with views overlooking a protected wetland. The connection to the land is further strengthened by strategically placed windows that allow for views from the kitchen to the driveway and auto court to see visitors approach and children play. There is a formal living room adjacent to the front entry for entertaining and a separate family room that opens to the kitchen for immediate family to gather before and after mealtime.
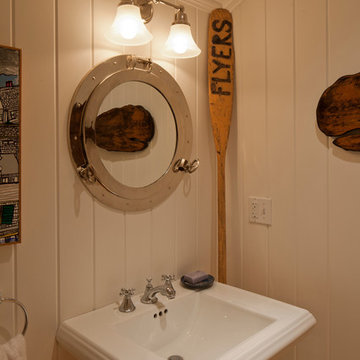
Photos by Brian VanderBrink
This is an example of a coastal cloakroom in Boston with a pedestal sink and feature lighting.
This is an example of a coastal cloakroom in Boston with a pedestal sink and feature lighting.
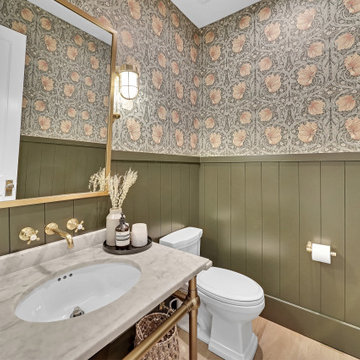
This is an example of a coastal cloakroom in Orange County with green walls, porcelain flooring, marble worktops, beige floors, grey worktops and wainscoting.
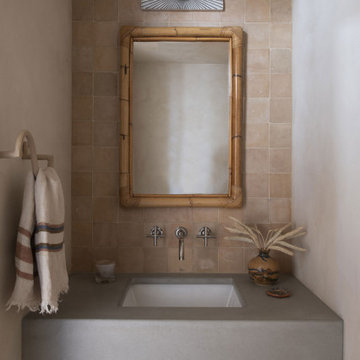
Contractor: Kevin F. Russo
Interiors: Anne McDonald Design
Photo: Scott Amundson
Coastal cloakroom in Portland.
Coastal cloakroom in Portland.
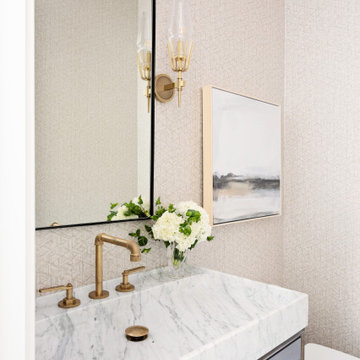
Design ideas for a nautical cloakroom in Tampa with dark wood cabinets and wallpapered walls.

Large nautical cloakroom in Other with black cabinets, a one-piece toilet, white walls, light hardwood flooring, a wall-mounted sink, brown floors, a floating vanity unit and tongue and groove walls.

Coastal style powder room remodeling in Alexandria VA with blue vanity, blue wall paper, and hardwood flooring.
Design ideas for a small beach style cloakroom in DC Metro with freestanding cabinets, blue cabinets, a one-piece toilet, blue tiles, multi-coloured walls, medium hardwood flooring, a submerged sink, engineered stone worktops, brown floors, white worktops, a freestanding vanity unit and wallpapered walls.
Design ideas for a small beach style cloakroom in DC Metro with freestanding cabinets, blue cabinets, a one-piece toilet, blue tiles, multi-coloured walls, medium hardwood flooring, a submerged sink, engineered stone worktops, brown floors, white worktops, a freestanding vanity unit and wallpapered walls.

Small nautical cloakroom in Other with open cabinets, grey cabinets, a one-piece toilet, white walls, light hardwood flooring, a pedestal sink, granite worktops, beige floors, grey worktops, a built in vanity unit and wallpapered walls.
Coastal Cloakroom Ideas and Designs

Photo of a small beach style cloakroom in Grand Rapids with shaker cabinets, blue cabinets, light hardwood flooring, white worktops, a freestanding vanity unit and wallpapered walls.
1
