Conservatory with a Standard Fireplace Ideas and Designs
Refine by:
Budget
Sort by:Popular Today
161 - 180 of 2,005 photos
Item 1 of 2
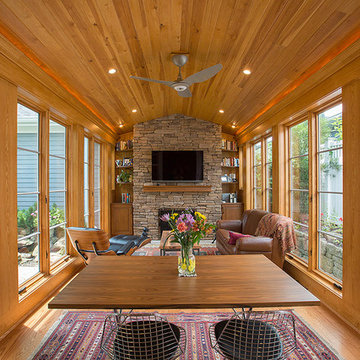
Large rustic conservatory in Cincinnati with light hardwood flooring, a standard fireplace, a stone fireplace surround and brown floors.
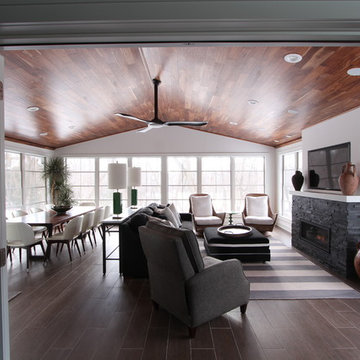
An 8 foot wide layflat french door allows the space to be open to the lower level of this home. A great room and bar sit on the inside of these doors and allows the guest to be in either space and still be apart of the entire party. Faux wood looking plank tiles paired with the warm wood flooring on the ceiling really bring the warmth of the interior out into the sun room.
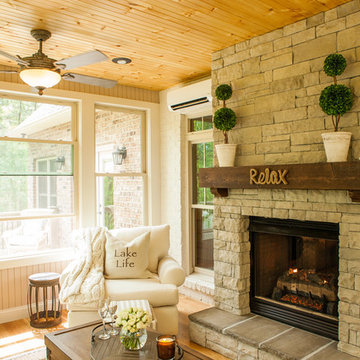
Jon Eckerd
Design ideas for a farmhouse conservatory in Charlotte with light hardwood flooring, a stone fireplace surround, a standard ceiling and a standard fireplace.
Design ideas for a farmhouse conservatory in Charlotte with light hardwood flooring, a stone fireplace surround, a standard ceiling and a standard fireplace.
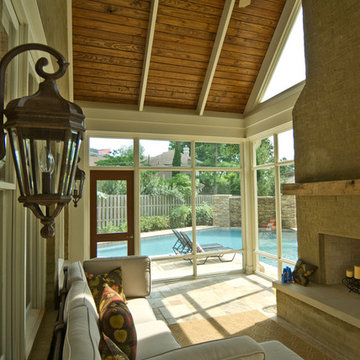
The Kaye Porch blends out and indoor scenery beautifully. The broad view of the yard offers a contemporary sense of transparency with the open window paneling. Call Tim Disalvo and Company for home beautification options.
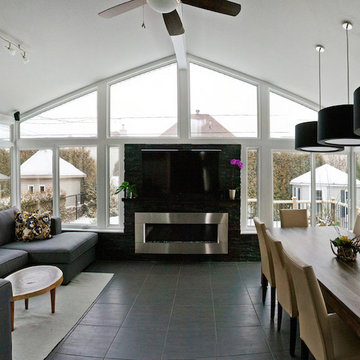
Can you imagine entertaining your friends and family in this beautiful Gable Sunroom!
This is an example of a large modern conservatory in Other with ceramic flooring, a standard fireplace, a metal fireplace surround and a standard ceiling.
This is an example of a large modern conservatory in Other with ceramic flooring, a standard fireplace, a metal fireplace surround and a standard ceiling.
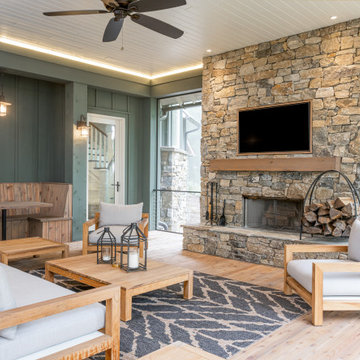
Photo of a traditional conservatory in Other with medium hardwood flooring, a standard fireplace, a stone fireplace surround, a standard ceiling, brown floors and a chimney breast.
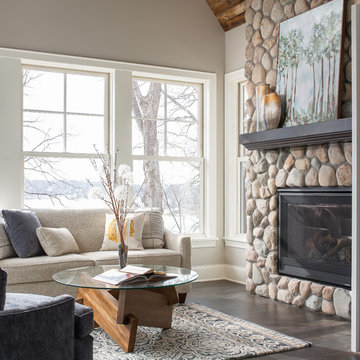
Emily John Photography
Inspiration for a rustic conservatory in Minneapolis with dark hardwood flooring, a standard fireplace, a stone fireplace surround and brown floors.
Inspiration for a rustic conservatory in Minneapolis with dark hardwood flooring, a standard fireplace, a stone fireplace surround and brown floors.
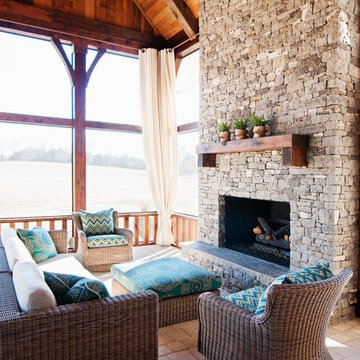
Inspiration for a large farmhouse conservatory in Nashville with a standard fireplace, a stone fireplace surround and a standard ceiling.
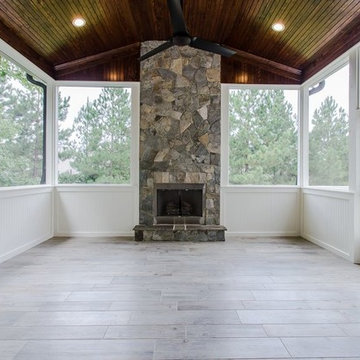
Inspiration for a large traditional conservatory in Raleigh with porcelain flooring, a standard fireplace, a stone fireplace surround, a standard ceiling and grey floors.
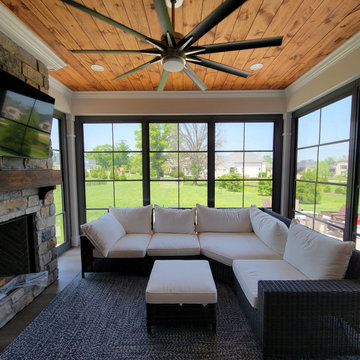
Refresh existing screen porch converting to 3/4 season sunroom, add gas fireplace with TV, new crown molding, nickel gap wood ceiling, stone fireplace, luxury vinyl wood flooring.
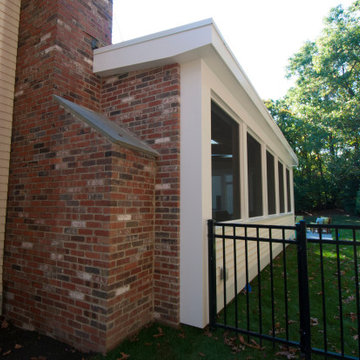
The owners spend a great deal of time outdoors and desperately desired a living room open to the elements and set up for long days and evenings of entertaining in the beautiful New England air. KMA’s goal was to give the owners an outdoor space where they can enjoy warm summer evenings with a glass of wine or a beer during football season.
The floor will incorporate Natural Blue Cleft random size rectangular pieces of bluestone that coordinate with a feature wall made of ledge and ashlar cuts of the same stone.
The interior walls feature weathered wood that complements a rich mahogany ceiling. Contemporary fans coordinate with three large skylights, and two new large sliding doors with transoms.
Other features are a reclaimed hearth, an outdoor kitchen that includes a wine fridge, beverage dispenser (kegerator!), and under-counter refrigerator. Cedar clapboards tie the new structure with the existing home and a large brick chimney ground the feature wall while providing privacy from the street.
The project also includes space for a grill, fire pit, and pergola.
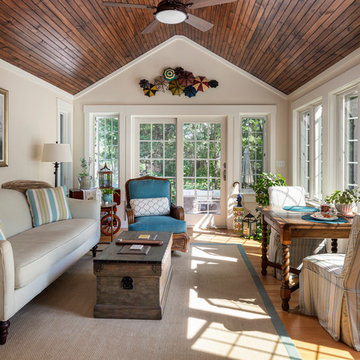
Nautical conservatory in Providence with medium hardwood flooring, a standard fireplace, a stone fireplace surround and a standard ceiling.
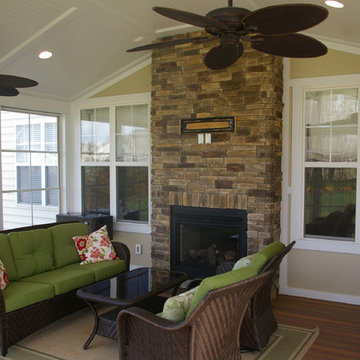
Medium sized traditional conservatory in Charlotte with dark hardwood flooring, a standard fireplace, a brick fireplace surround and a standard ceiling.
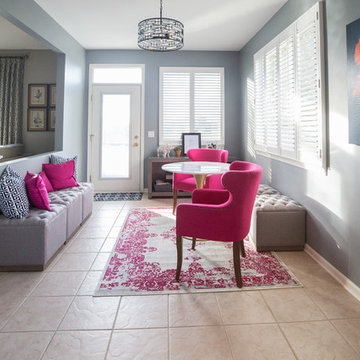
Unidos Marketing Network
Inspiration for a small traditional conservatory in Chicago with ceramic flooring, a standard fireplace, a wooden fireplace surround and beige floors.
Inspiration for a small traditional conservatory in Chicago with ceramic flooring, a standard fireplace, a wooden fireplace surround and beige floors.
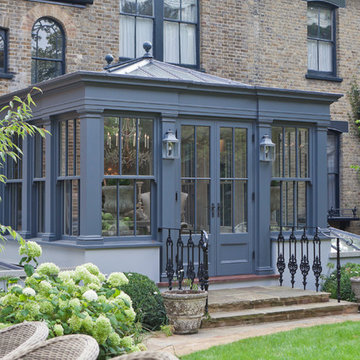
Traditional design with a modern twist, this ingenious layout links a light-filled multi-functional basement room with an upper orangery. Folding doors to the lower rooms open onto sunken courtyards. The lower room and rooflights link to the main conservatory via a spiral staircase.
Vale Paint Colour- Exterior : Carbon, Interior : Portland
Size- 4.1m x 5.9m (Ground Floor), 11m x 7.5m (Basement Level)
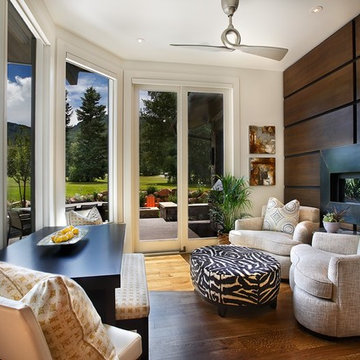
Jim Fairchild
Photo of a contemporary conservatory in Salt Lake City with light hardwood flooring, a standard fireplace, a metal fireplace surround, a standard ceiling and brown floors.
Photo of a contemporary conservatory in Salt Lake City with light hardwood flooring, a standard fireplace, a metal fireplace surround, a standard ceiling and brown floors.
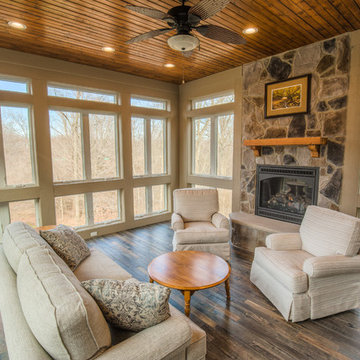
This is an example of a conservatory in Other with porcelain flooring, a standard fireplace, a stone fireplace surround and a standard ceiling.

Design ideas for a rustic conservatory in Minneapolis with concrete flooring, a standard fireplace, a stone fireplace surround, a standard ceiling, grey floors and a chimney breast.
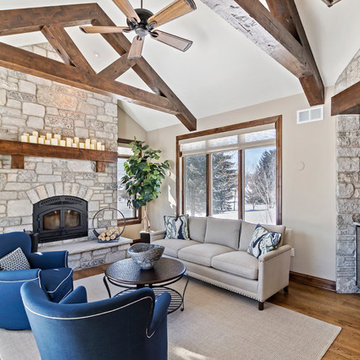
Designing new builds is like working with a blank canvas... the single best part about my job is transforming your dream house into your dream home! This modern farmhouse inspired design will create the most beautiful backdrop for all of the memories to be had in this midwestern home. I had so much fun "filling in the blanks" & personalizing this space for my client. Cheers to new beginnings!
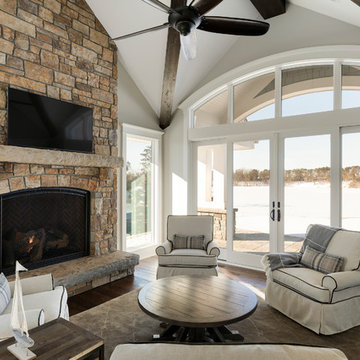
Spacecrafting
Inspiration for a large conservatory in Minneapolis with dark hardwood flooring, a standard fireplace, a stone fireplace surround and brown floors.
Inspiration for a large conservatory in Minneapolis with dark hardwood flooring, a standard fireplace, a stone fireplace surround and brown floors.
Conservatory with a Standard Fireplace Ideas and Designs
9