Conservatory with Ceramic Flooring Ideas and Designs
Refine by:
Budget
Sort by:Popular Today
61 - 80 of 1,925 photos
Item 1 of 2
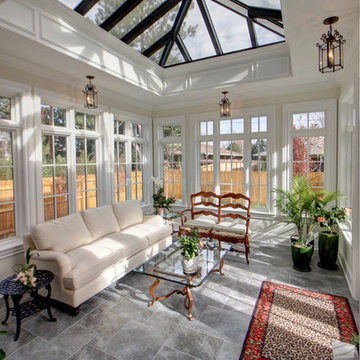
Jenn Cohen
Large classic conservatory in Denver with ceramic flooring, a skylight and grey floors.
Large classic conservatory in Denver with ceramic flooring, a skylight and grey floors.
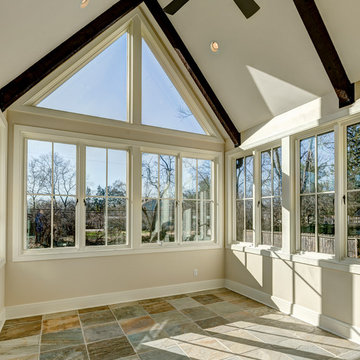
Interior Design & Finish Credit: Amy Provisor / Found at Home Interior Decor
Medium sized traditional conservatory in Columbus with ceramic flooring, no fireplace and a standard ceiling.
Medium sized traditional conservatory in Columbus with ceramic flooring, no fireplace and a standard ceiling.
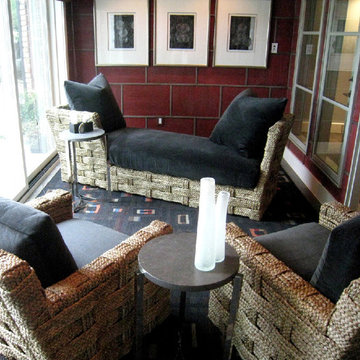
Design ideas for a large modern conservatory in Dallas with ceramic flooring.
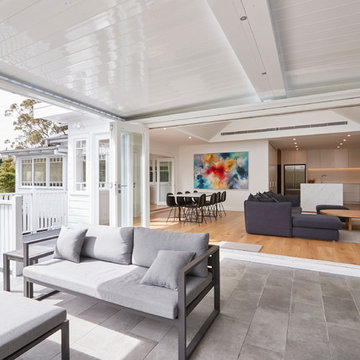
This is an example of a medium sized modern conservatory in Sydney with ceramic flooring and grey floors.
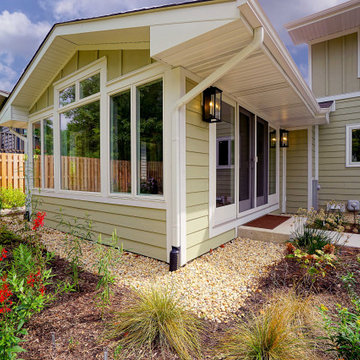
This is an example of a small classic conservatory in Chicago with ceramic flooring, a standard fireplace and a tiled fireplace surround.

With a growing family, the client needed a cozy family space for everyone to hangout. We created a beautiful farm-house sunroom with a grand fireplace. The design reflected colonial exterior and blended well with the rest of the interior style.
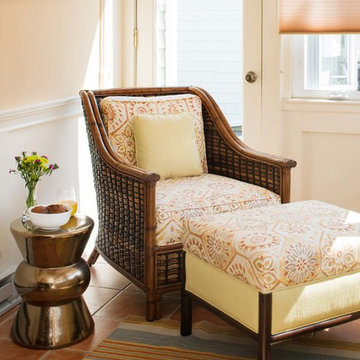
Amanda Kirkpatrick
Design ideas for a small beach style conservatory in New York with ceramic flooring and a standard ceiling.
Design ideas for a small beach style conservatory in New York with ceramic flooring and a standard ceiling.
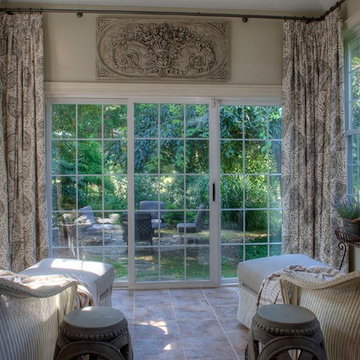
This is an example of a large rural conservatory in Philadelphia with ceramic flooring, no fireplace and a standard ceiling.
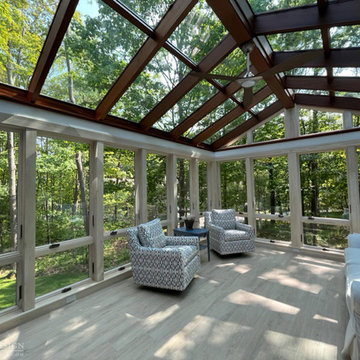
Located in a serene plot in Kittery Point, Maine, this gable-style conservatory was designed, engineered, and installed by Sunspace Design. Extending from the rear of the residence and positioned to capture picturesque views of the surrounding yard and forest, the completed glass space is testament to our commitment to meticulous craftsmanship.
Sunspace provided start to finish services for this project, serving as both the glass specialist and the general contractor. We began by providing detailed CAD drawings and manufacturing key components. The mahogany framing was milled and constructed in our wood shop. Meanwhile, we brought our experience in general construction to the fore to prepare the conservatory space to receive the custom glass roof components. The steel structural ridge beam, conventionally framed walls, and raised floor frame were all constructed on site. Insulated Andersen windows invite ample natural light into the space, and the addition of copper cladding ensures a timelessly elegant look.
Every aspect of the completed space is informed by our 40+ years of custom glass specialization. Our passion for architectural glass design extends beyond mere renovation; it encompasses the art of blending nature with refined architecture. Conservatories like these are harmonious extensions that bridge indoor living with the allure of the outdoors. We invite you to explore the transformative potential of glass by working with us to imagine how nature's beauty can be woven into the fabric of your home.
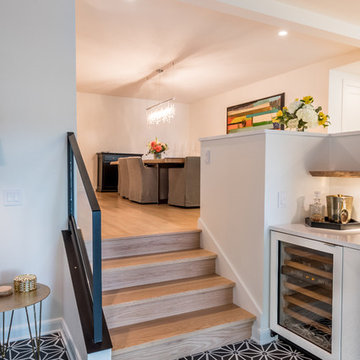
A custom stair railing was created and combines black metal and glass. It keeps the stairs feeling larger and the room feeling larger. The black and white cement tile offers texture and pattern in a fun way that's perfect for a sunporch.
Photographer: Martin Menocal
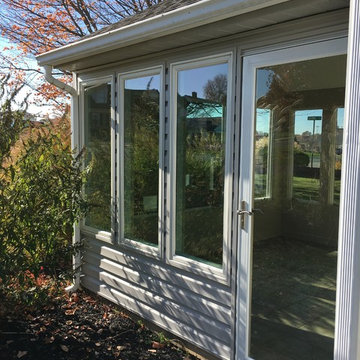
Photo of a small traditional conservatory in Other with no fireplace, a standard ceiling, ceramic flooring and grey floors.
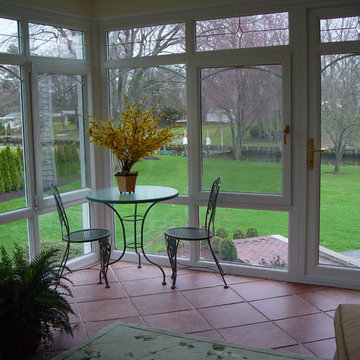
Design ideas for a medium sized classic conservatory in New York with ceramic flooring, no fireplace, a standard ceiling and orange floors.
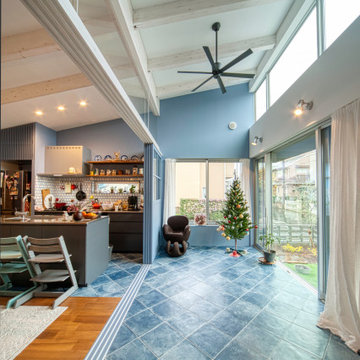
FUJISE & YOSHINORI SAKANO ARCHITECTS
Inspiration for a medium sized mediterranean conservatory in Other with ceramic flooring, a standard ceiling and turquoise floors.
Inspiration for a medium sized mediterranean conservatory in Other with ceramic flooring, a standard ceiling and turquoise floors.
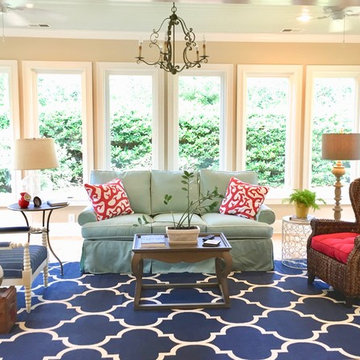
Urban Interiors Inc.
This is an example of a medium sized traditional conservatory in Charleston with ceramic flooring, a standard ceiling and beige floors.
This is an example of a medium sized traditional conservatory in Charleston with ceramic flooring, a standard ceiling and beige floors.
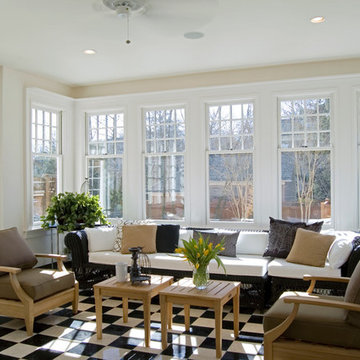
Photo of a large contemporary conservatory in New York with ceramic flooring, no fireplace, a standard ceiling and multi-coloured floors.
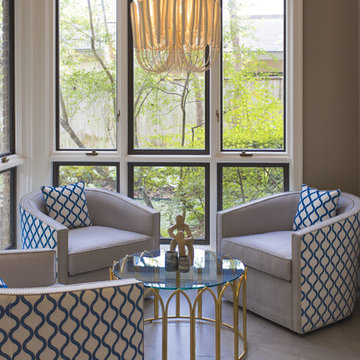
Kenny Fenton
Small eclectic conservatory in Houston with ceramic flooring, a standard ceiling and grey floors.
Small eclectic conservatory in Houston with ceramic flooring, a standard ceiling and grey floors.
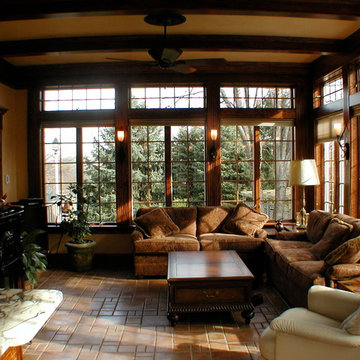
Rebecca Morano
Photo of a medium sized mediterranean conservatory in Philadelphia with ceramic flooring, a wood burning stove and a standard ceiling.
Photo of a medium sized mediterranean conservatory in Philadelphia with ceramic flooring, a wood burning stove and a standard ceiling.
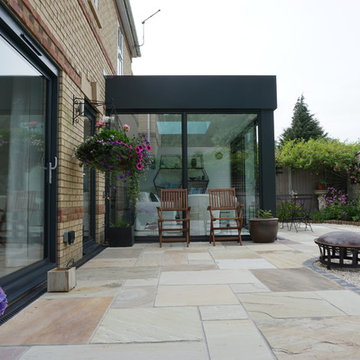
Smart systems aluminium sliding doors with a slimline 35mm sight line. Aluminium pressings were used to create the external façade
Photo of a small modern conservatory in Dorset with ceramic flooring, a skylight and white floors.
Photo of a small modern conservatory in Dorset with ceramic flooring, a skylight and white floors.
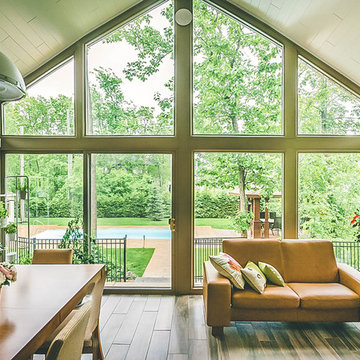
Cathedral style sunroom custom built and fit to home with pool view. Along with Armstrong ceiling planks.
Design ideas for a medium sized modern conservatory in Other with ceramic flooring, a standard ceiling and brown floors.
Design ideas for a medium sized modern conservatory in Other with ceramic flooring, a standard ceiling and brown floors.
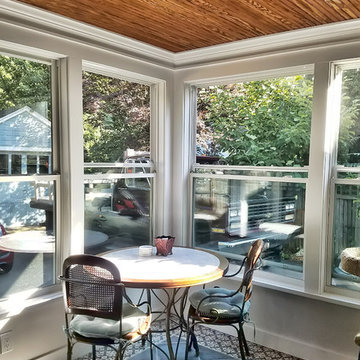
Inspiration for a small traditional conservatory in Bridgeport with ceramic flooring, no fireplace and grey floors.
Conservatory with Ceramic Flooring Ideas and Designs
4