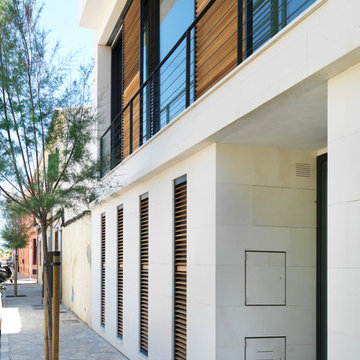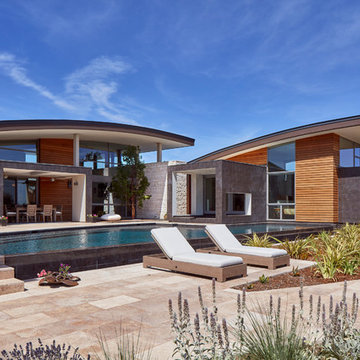Contemporary Detached House Ideas and Designs
Refine by:
Budget
Sort by:Popular Today
121 - 140 of 40,337 photos
Item 1 of 3
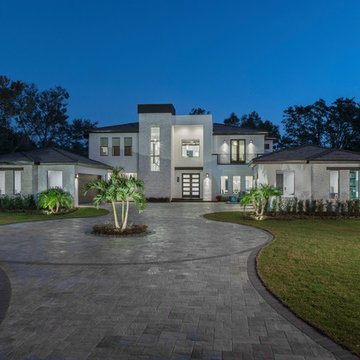
This Florida Modern home designed and built by Orlando Custom Home Builder Jorge Ulibarri appears to have flat roof lines from the facade but the roofline is actually designed with a subtle pitch to promote drainage and better accommodate Florida's rainy and humid climate. The rectangular tower is crafted of split face travertine that ties together with interior finishes.

Inspiration for a multi-coloured contemporary two floor detached house in Denver with mixed cladding, a hip roof and a mixed material roof.
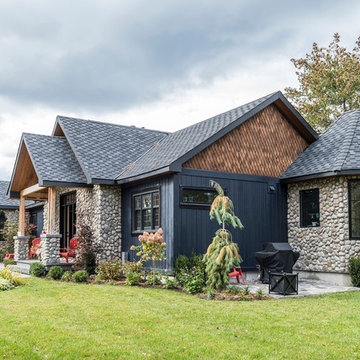
Carsten Arnold Photography
Inspiration for a blue contemporary detached house in Toronto with stone cladding and a tiled roof.
Inspiration for a blue contemporary detached house in Toronto with stone cladding and a tiled roof.
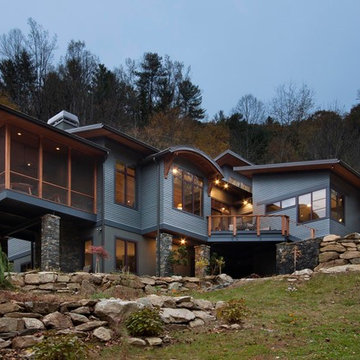
J. Weiland, Professional Photographer.
Paul Jackson, Aerial Photography.
Alice Dodson, Architect.
This Contemporary Mountain Home sits atop 50 plus acres in the Beautiful Mountains of Hot Springs, NC. Eye catching beauty and designs tribute local Architect, Alice Dodson and Team. Sloping roof lines intrigue and maximize natural light. This home rises high above the normal energy efficient standards with Geothermal Heating & Cooling System, Radiant Floor Heating, Kolbe Windows and Foam Insulation. Creative Owners put there heart & souls into the unique features. Exterior textured stone, smooth gray stucco around the glass blocks, smooth artisan siding with mitered corners and attractive landscaping collectively compliment. Cedar Wood Ceilings, Tile Floors, Exquisite Lighting, Modern Linear Fireplace and Sleek Clean Lines throughout please the intellect and senses.
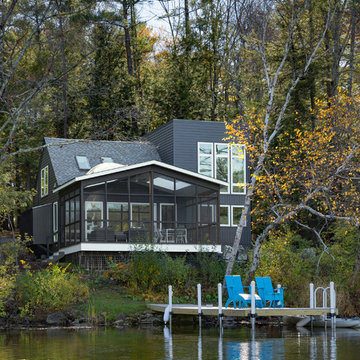
Lakehouse renovation exterior
Large and gey contemporary two floor detached house in Boston with concrete fibreboard cladding, a shingle roof and a pitched roof.
Large and gey contemporary two floor detached house in Boston with concrete fibreboard cladding, a shingle roof and a pitched roof.
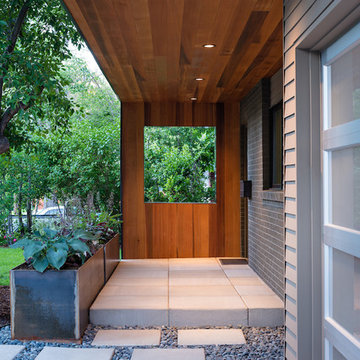
Anthony Rich Photography
This is an example of a medium sized and beige contemporary two floor detached house in Denver with metal cladding and a flat roof.
This is an example of a medium sized and beige contemporary two floor detached house in Denver with metal cladding and a flat roof.
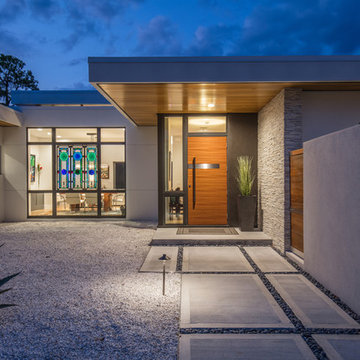
Ryan Gamma Photography
Photo of a medium sized and white contemporary bungalow render detached house in Tampa with a flat roof.
Photo of a medium sized and white contemporary bungalow render detached house in Tampa with a flat roof.
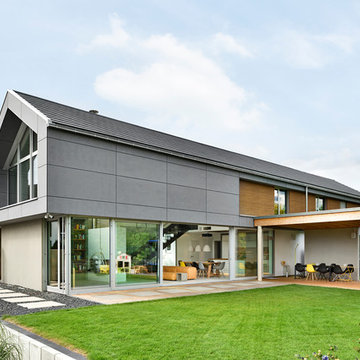
Fotograf: Ralf Dieter Bischoff
This is an example of a gey contemporary two floor glass detached house with a pitched roof and a tiled roof.
This is an example of a gey contemporary two floor glass detached house with a pitched roof and a tiled roof.
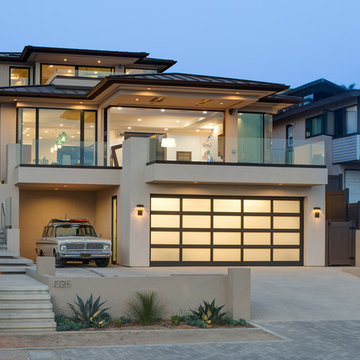
Brady Architectural Photography
Beige contemporary detached house in San Diego with three floors, a hip roof and a metal roof.
Beige contemporary detached house in San Diego with three floors, a hip roof and a metal roof.
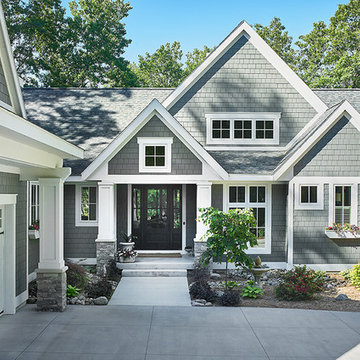
As a cottage, the Ridgecrest was designed to take full advantage of a property rich in natural beauty. Each of the main houses three bedrooms, and all of the entertaining spaces, have large rear facing windows with thick craftsman style casing. A glance at the front motor court reveals a guesthouse above a three-stall garage. Complete with separate entrance, the guesthouse features its own bathroom, kitchen, laundry, living room and bedroom. The columned entry porch of the main house is centered on the floor plan, but is tucked under the left side of the homes large transverse gable. Centered under this gable is a grand staircase connecting the foyer to the lower level corridor. Directly to the rear of the foyer is the living room. With tall windows and a vaulted ceiling. The living rooms stone fireplace has flanking cabinets that anchor an axis that runs through the living and dinning room, ending at the side patio. A large island anchors the open concept kitchen and dining space. On the opposite side of the main level is a private master suite, complete with spacious dressing room and double vanity master bathroom. Buffering the living room from the master bedroom, with a large built-in feature wall, is a private study. Downstairs, rooms are organized off of a linear corridor with one end being terminated by a shared bathroom for the two lower bedrooms and large entertainment spaces.
Photographer: Ashley Avila Photography
Builder: Douglas Sumner Builder, Inc.
Interior Design: Vision Interiors by Visbeen
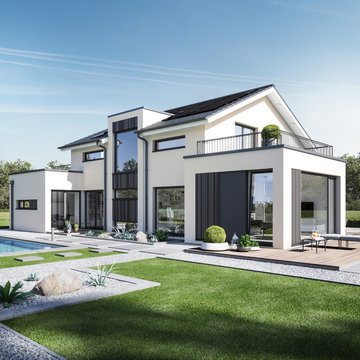
Das CONCEPT-M 154 genügt höchsten architektonischen Ansprüchen und erweist sich bei genauerem Hinsehen auch als ausgesprochen alltagspraktisch. Auf der Südseite öffnet sich das Eigenheim mit der fantastischen Raumeinheit für Kochen, Essen und Wohnen dem sonnigen Familienleben. Ergänzt wird dieses lebendige Zentrum des Wohnens durch eine attraktive Diele, die den Besucher mit viel Licht und Raum empfängt – und neben einem Arbeitszimmer die Funktionsräume Speisekammer, Gästebad sowie Technik- und Abstellraum erschließt. Das Dachgeschoss bietet einer vierköpfigen Familie Rückzugsräume in einer Komfortzone mit separatem Kinder- und Elternbad.
Das CONCEPT-M 154 Hannover ist in jedem Neubaugebiet ein absoluter Hingucker: Mit modern interpretierter Satteldacharchitektur und additiven kubischen Baukörpern für Lichterker, Carport und Dachbalkonen, die das unbeschwerte Leben auf ein hohes Level heben. Wahrlich eindrucksvoll präsentiert sich auch das Innere. Der lichtdurchflutete Koch-Ess-Wohnbereich mit seinen bodentiefen Fenstern geht offen über in eine einladende Diele, der sich ein Flur anschließt, welcher in den Homeoffice-Trakt führt. Für ein Leben auf hohem Niveau ist auch das Obergeschoss konzipiert, das alles bietet, was eine Familie zum Wohnen braucht. Ein Smart-Home also, innovativ in Gestaltung und Haustechnik für höchsten Wohnkomfort.
© Bien-Zenker GmbH 2019
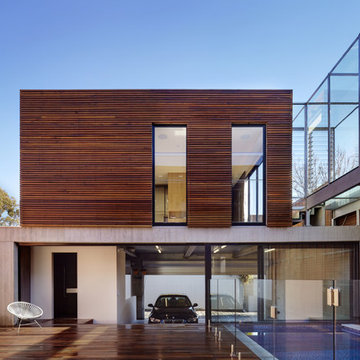
Christine Francis
Design ideas for a brown contemporary bungalow detached house in Melbourne with mixed cladding and a flat roof.
Design ideas for a brown contemporary bungalow detached house in Melbourne with mixed cladding and a flat roof.
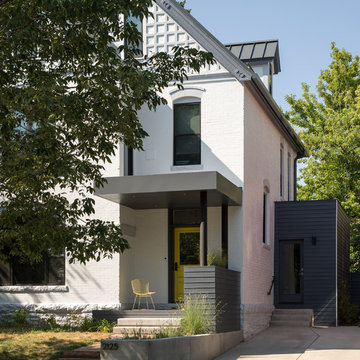
David Lauer
Medium sized and white contemporary render detached house in Denver with three floors, a pitched roof and a metal roof.
Medium sized and white contemporary render detached house in Denver with three floors, a pitched roof and a metal roof.

This is an example of a large and multi-coloured contemporary two floor detached house in Seattle with mixed cladding, a flat roof and a metal roof.
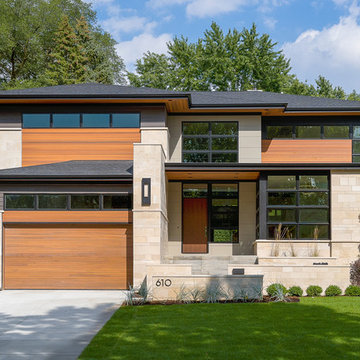
This is an example of a beige contemporary two floor detached house in Chicago with mixed cladding, a hip roof and a shingle roof.

Photo of a large and white contemporary bungalow concrete detached house in Miami with a flat roof.
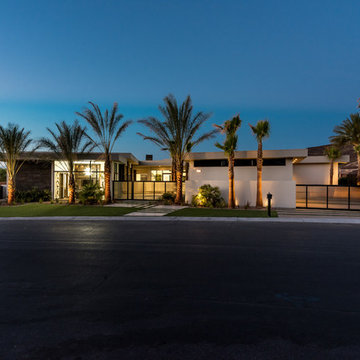
Home Exterior
Inspiration for a large and white contemporary bungalow render detached house in Las Vegas with a flat roof.
Inspiration for a large and white contemporary bungalow render detached house in Las Vegas with a flat roof.
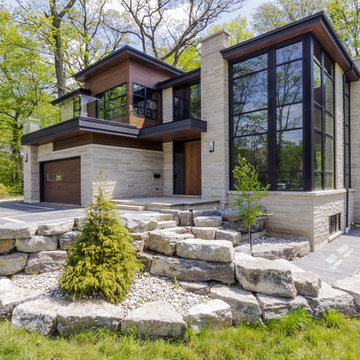
Design ideas for a contemporary two floor detached house in Toronto with mixed cladding and a flat roof.
Contemporary Detached House Ideas and Designs
7
