Contemporary Detached House Ideas and Designs
Refine by:
Budget
Sort by:Popular Today
141 - 160 of 40,324 photos
Item 1 of 3
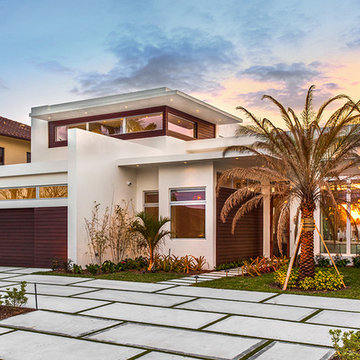
This is an example of a large and white contemporary two floor render detached house in Miami with a flat roof.
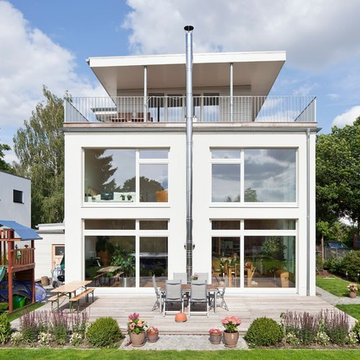
Medium sized and white contemporary render detached house in Berlin with three floors and a flat roof.
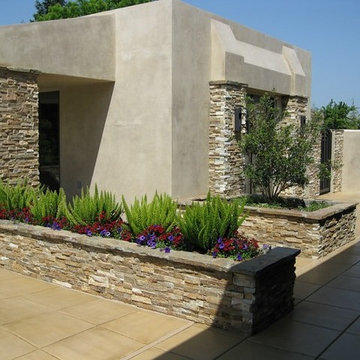
Design ideas for a large and beige contemporary bungalow render detached house in Other with a flat roof and a mixed material roof.
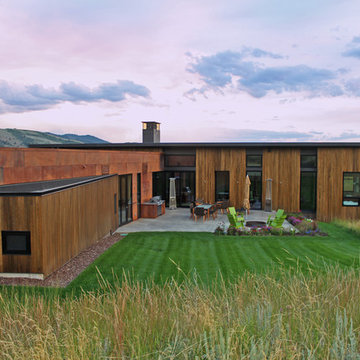
Extensive valley and mountain views inspired the siting of this simple L-shaped house that is anchored into the landscape. This shape forms an intimate courtyard with the sweeping views to the south. Looking back through the entry, glass walls frame the view of a significant mountain peak justifying the plan skew.
The circulation is arranged along the courtyard in order that all the major spaces have access to the extensive valley views. A generous eight-foot overhang along the southern portion of the house allows for sun shading in the summer and passive solar gain during the harshest winter months. The open plan and generous window placement showcase views throughout the house. The living room is located in the southeast corner of the house and cantilevers into the landscape affording stunning panoramic views.
Project Year: 2012
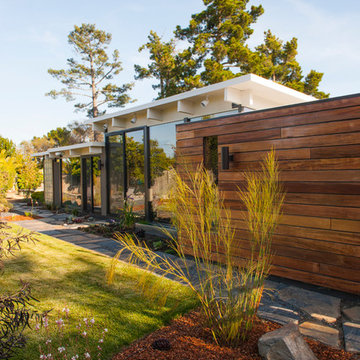
Photo of a brown and medium sized contemporary bungalow detached house in San Francisco with wood cladding and a flat roof.
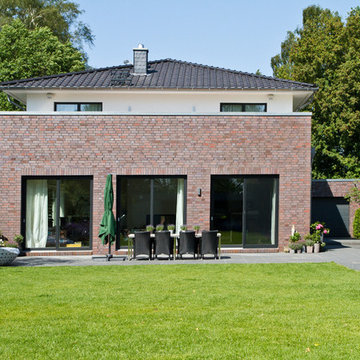
HGK erleichtert Ihnen bereits im Vorfeld Ihres Hausbaus viele Aufgaben oder nimmt Sie Ihnen sogar ab! Hier half HGK einem langjährigen Geschäftspartner bei der Suche bzw. beim Finden eines geeigneten Grundstücks. Gewünscht war ein Ort, der einem Haus für eine Familie mit vier Kindern ausreichend Fläche bietet – und dessen Lage es den Kindern erlaubt, an ihren bisherigen Schulen und Kindergärten zu bleiben. HGK fand das geeignete Grundstück und stand dem Bauherrn beim Ankauf beratend zur Seite – u.a. beim Baugrund und Baurecht.
Der große Platzbedarf erwies als anspruchsvolle Herausforderung für den Entwurf. Denn es sollte ein Haus für eine sechsköpfige Familie entstehen, mit Terrasse und vier gleichwertigen Kinderzimmern – und darüber hinaus auch eine Einliegerwohnung im Keller sowie ein Gartenhaus.
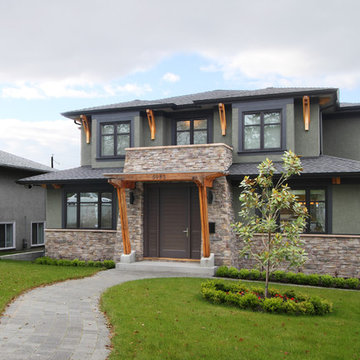
West Coast Transitional Exterior
Large and green contemporary two floor detached house in Vancouver with stone cladding, a pitched roof and a shingle roof.
Large and green contemporary two floor detached house in Vancouver with stone cladding, a pitched roof and a shingle roof.
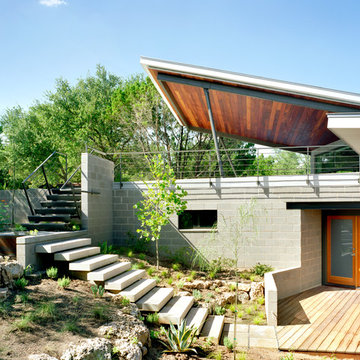
Modern materials such as concrete block and steel are combined with wood and stone to create a transition from the natural context into the contemporary architecture of the home.
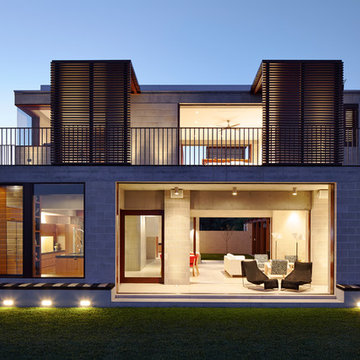
Porebski Architects, Beach House 2.
A simple palette of materials and finishes, executed with finely detailed precision and requiring minimal maintenance, create the light sensibility of the structure. Operable layers of the facade generate the transparency of the house, where primary visual and physical connections are made to the surrounding natural site features. Sliding timber shutters and cavity sliding windows and doors allow spaces to open seamlessly, blurring the demarcation between inside and out.
Photo: Conor Quinn
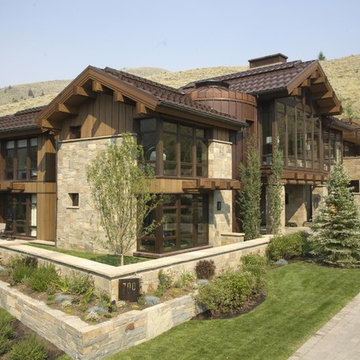
photo by Tim Brown
Design ideas for an expansive and beige contemporary detached house in Other with three floors, mixed cladding and a pitched roof.
Design ideas for an expansive and beige contemporary detached house in Other with three floors, mixed cladding and a pitched roof.
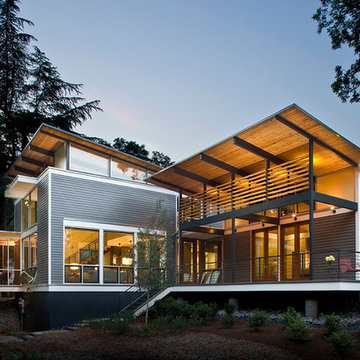
Natural ventilation and geothermal heating and cooling system aids in both comfort and energy efficiency.
This is an example of a gey and medium sized contemporary two floor detached house in Atlanta with a lean-to roof.
This is an example of a gey and medium sized contemporary two floor detached house in Atlanta with a lean-to roof.
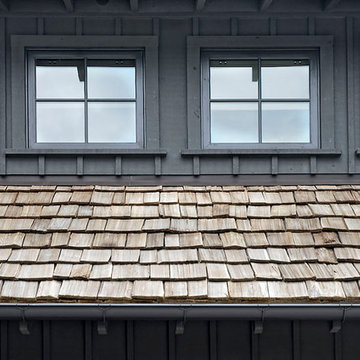
Meechan Architectural Photography
Large and black contemporary two floor detached house in Other with mixed cladding, a hip roof and a shingle roof.
Large and black contemporary two floor detached house in Other with mixed cladding, a hip roof and a shingle roof.

Photo of a large and black contemporary two floor detached house in Burlington with metal cladding, a flat roof and a metal roof.
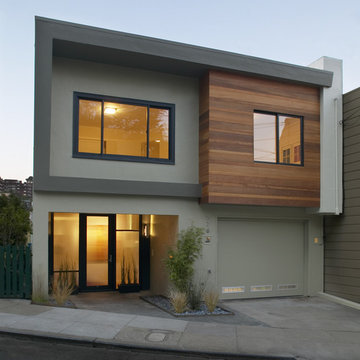
Paul Dyer, Photography
Inspiration for a medium sized and multi-coloured contemporary two floor detached house in San Francisco with mixed cladding and a flat roof.
Inspiration for a medium sized and multi-coloured contemporary two floor detached house in San Francisco with mixed cladding and a flat roof.
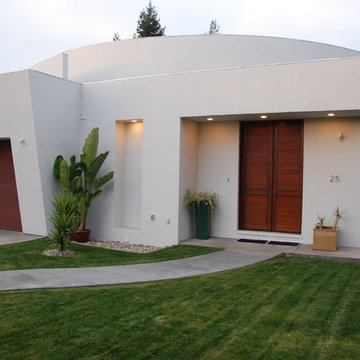
New Home
Principal Designer: Malika Junaid
Gen. Contractor: Boynton Construction
Photo of a beige contemporary bungalow render detached house in San Francisco.
Photo of a beige contemporary bungalow render detached house in San Francisco.
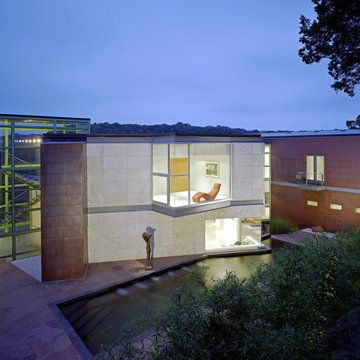
Inspiration for a large and gey contemporary concrete detached house in Austin with three floors, a flat roof and a metal roof.
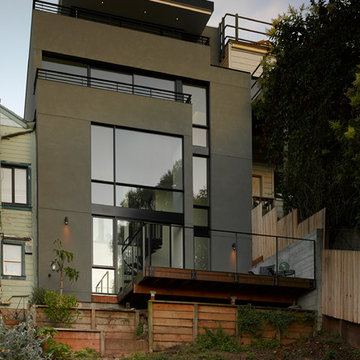
Featured in the 2013 AIA San Francisco Home Tour, this Bernal Heights residence was transformed from a drab stucco box to an architectural gem prominently positioned to take in bridge to bridge views. Scope of work consisted of a complete gut of the existing house and adding a third story to capture kitchen, dining and living room functions. An exterior Skatelite rainscreen system provides street side privacy while modest materials and simple glass box bring in the views without distraction.

Design ideas for a white contemporary two floor detached house in Austin with a pitched roof, a metal roof and a grey roof.
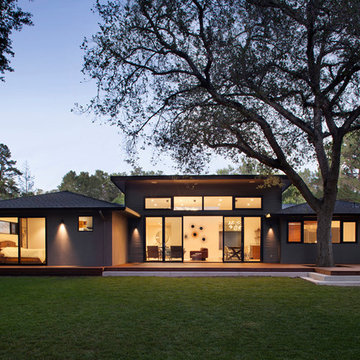
A beautiful sunset shot of the backyard showing the new great room in the middle, flanked by the master bedroom at left and kitchen to the right. The ipe deck wraps together all of these rooms and the heritage oak tree.
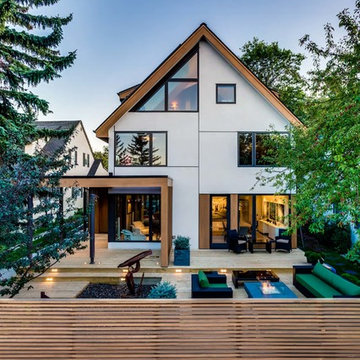
Scarborough House was a contemporary challenge as the design process debate centred around—“to build new or not to build new, that is the question”. The project ended up embracing the existing structure, challenging our design team to work in stride with the spatial conditions of the 1980’s build (completion Spring 2014). Clean, simple lines, enhanced by wood details both on the exterior and interior elevate this house to a contemporary aesthetic. The color palette and millwork detailing of the interiors is earthy, casual, luxurious, sophisticated—Shugarman’s design sensibility through and through. The spaces are carefully ordered, orchestrating the light of a moody and ever changing Calgary climate.
Photo Credit: David Troyer
Contemporary Detached House Ideas and Designs
8