Contemporary Home Design Photos

Modern family loft in Boston’s South End. Open living area includes a custom fireplace with warm stone texture paired with functional seamless wall cabinets for clutter free storage.
Photos by Eric Roth.
Construction by Ralph S. Osmond Company.
Green architecture by ZeroEnergy Design. http://www.zeroenergy.com

Built from the ground up on 80 acres outside Dallas, Oregon, this new modern ranch house is a balanced blend of natural and industrial elements. The custom home beautifully combines various materials, unique lines and angles, and attractive finishes throughout. The property owners wanted to create a living space with a strong indoor-outdoor connection. We integrated built-in sky lights, floor-to-ceiling windows and vaulted ceilings to attract ample, natural lighting. The master bathroom is spacious and features an open shower room with soaking tub and natural pebble tiling. There is custom-built cabinetry throughout the home, including extensive closet space, library shelving, and floating side tables in the master bedroom. The home flows easily from one room to the next and features a covered walkway between the garage and house. One of our favorite features in the home is the two-sided fireplace – one side facing the living room and the other facing the outdoor space. In addition to the fireplace, the homeowners can enjoy an outdoor living space including a seating area, in-ground fire pit and soaking tub.
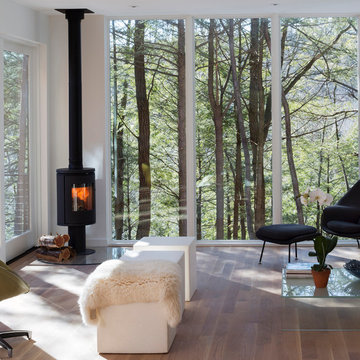
Design ideas for a medium sized contemporary living room in New York with white walls, dark hardwood flooring and a wood burning stove.
Find the right local pro for your project

Photo Andrew Wuttke
Design ideas for a large contemporary open plan games room in Melbourne with black walls, medium hardwood flooring, a wall mounted tv, a wood burning stove, a metal fireplace surround and orange floors.
Design ideas for a large contemporary open plan games room in Melbourne with black walls, medium hardwood flooring, a wall mounted tv, a wood burning stove, a metal fireplace surround and orange floors.
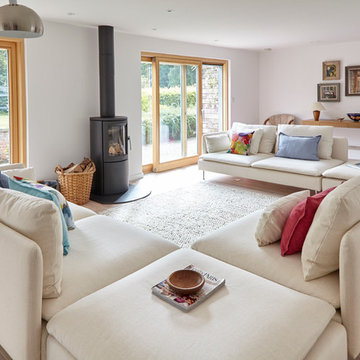
Michael Crockett Photography
Inspiration for a large contemporary formal living room in Berkshire with white walls, light hardwood flooring, a wood burning stove, a metal fireplace surround and no tv.
Inspiration for a large contemporary formal living room in Berkshire with white walls, light hardwood flooring, a wood burning stove, a metal fireplace surround and no tv.
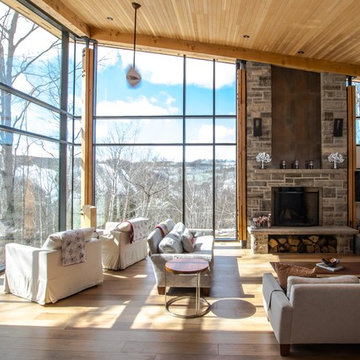
The owner of this Devil’s Glen Ski Resort chalet was determined to honour the original structure built by his father.
At the same time, a growing family created the need for an amplified space. The design for the enlarged chalet attempts to incorporate proportions and angles from the original craftsman styled structure while simultaneously taking cues from the challenging mountain site.
Stonework and timber beams create a framework for expansive glazing that affords sweeping views to the mountain, snow and sky. As a result, a new generation of skiers is engaged with the mountain and it’s community in the same way the owner’s father provided him.
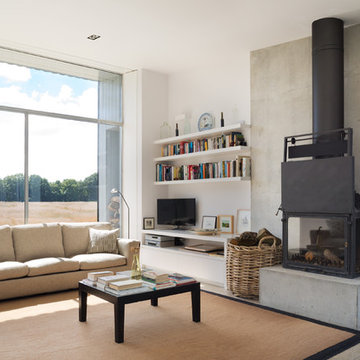
Paul Craig ©Paul Craig 2014 All Rights Reserved. Architect: Charles Barclay Architects
Photo of a medium sized contemporary open plan living room in London with white walls and a wood burning stove.
Photo of a medium sized contemporary open plan living room in London with white walls and a wood burning stove.
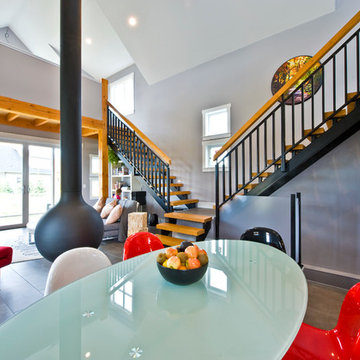
Design ideas for a contemporary dining room in Vancouver with a hanging fireplace.
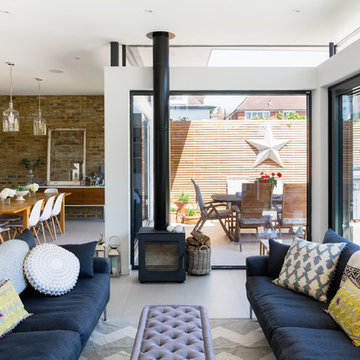
Photo Credit: Andy Beasley
Exposed brick walls, dark joinery and contrasting textures and soft furnishings allows this space to have a lovely homely feel while still being a contemporary family home. A wood burning fire in the sitting area creates a toasty corner, even in an open plan room. A multi use space for entertaining and family life this project is still a hit, and a favourite of ours and the public. The space can be opened up to bring the outside, in. By opening up the huge sliding glazed doors onto the patio you create an even larger space where life can spill out into the garden, and equally lets nature into the home with a breath of fresh air.
The pendant lights above the table from John Lewis – William Bottle Glass Pendants from the Croft collection £130 each. These are such simple lights with a hint of detail and a slightly industrial feel ties in beautifully with the metal star table lamp on the bespoke side table.
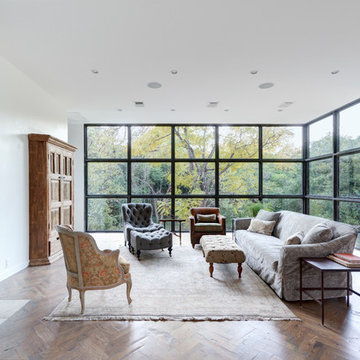
Michael Hsu
This is an example of a large contemporary open plan living room in Austin with white walls, medium hardwood flooring, a standard fireplace, a plastered fireplace surround and no tv.
This is an example of a large contemporary open plan living room in Austin with white walls, medium hardwood flooring, a standard fireplace, a plastered fireplace surround and no tv.
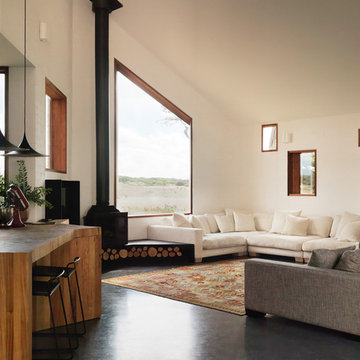
Living room with pocket windows out to golf course view.
Photography: Trevor Mein
Design ideas for a medium sized contemporary formal open plan living room in Geelong with white walls, concrete flooring and no tv.
Design ideas for a medium sized contemporary formal open plan living room in Geelong with white walls, concrete flooring and no tv.

Christopher Ciccone
This is an example of a contemporary living room in Raleigh with concrete flooring and a wood burning stove.
This is an example of a contemporary living room in Raleigh with concrete flooring and a wood burning stove.
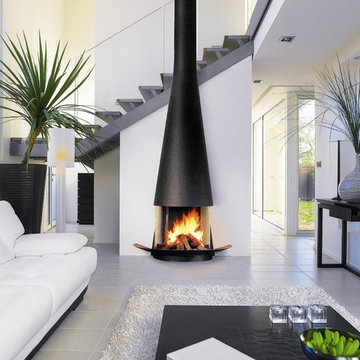
The Mural is the wall-mounted version of the Filiofocus Telescopic. The pure lines of the hood and the curved fire basin evoke the subtle elegance of Japanese design. Available with a 2m hood or a 1.6m hood this fireplace is designed to grace interiors of low, high or angled ceilings
725mm x 1600/2000mm 4/6kw
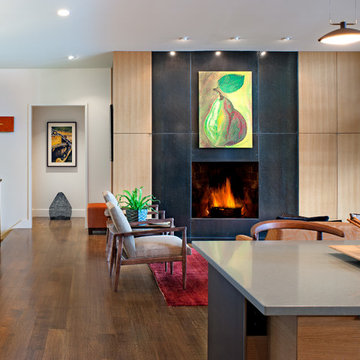
Photo by David Dietrich.
Carolina Home & Garden Magazine, Summer 2017
Inspiration for a large contemporary open plan living room in Charlotte with a standard fireplace, dark hardwood flooring, a wooden fireplace surround, beige walls and brown floors.
Inspiration for a large contemporary open plan living room in Charlotte with a standard fireplace, dark hardwood flooring, a wooden fireplace surround, beige walls and brown floors.
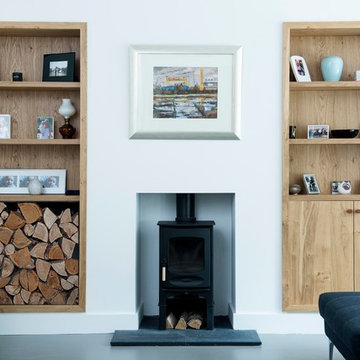
The architectural design for this kitchen and family living space was strongly influenced by the contemporary extension added by the client to their mid century home.
The simple palette of brushed stainless steel, LG Hi-Mac and character oak give the space a cool yet earthy feel. Handleless drawers and cupboards streamline the kitchen. The long monochromatic island is punctured with stainless steel and oak shelving for cookbooks. The same finishes have been applied to the bespoke joinery in the adjacent living space, providing continuity throughout the ground floor.
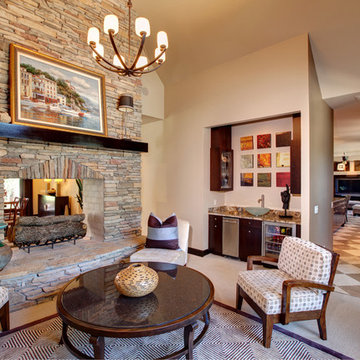
Christopher Lee & Company Fine Homes
This is an example of a contemporary living room in Oklahoma City with a two-sided fireplace.
This is an example of a contemporary living room in Oklahoma City with a two-sided fireplace.
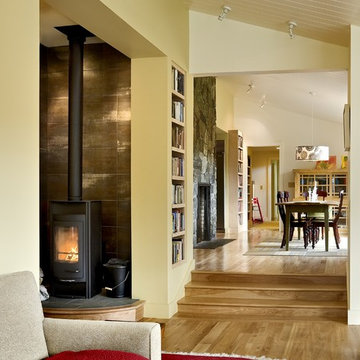
Contemporary living room in Burlington with a reading nook, beige walls and a wood burning stove.
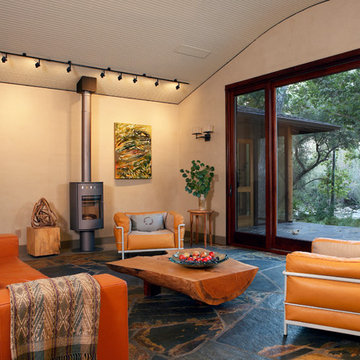
Photo of a contemporary living room in Los Angeles with beige walls, slate flooring and a wood burning stove.
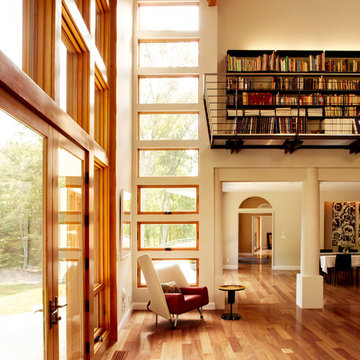
michael biondo, photographer
This is an example of a large contemporary formal open plan living room in New York with beige walls, medium hardwood flooring, a standard fireplace, a metal fireplace surround and no tv.
This is an example of a large contemporary formal open plan living room in New York with beige walls, medium hardwood flooring, a standard fireplace, a metal fireplace surround and no tv.
Contemporary Home Design Photos
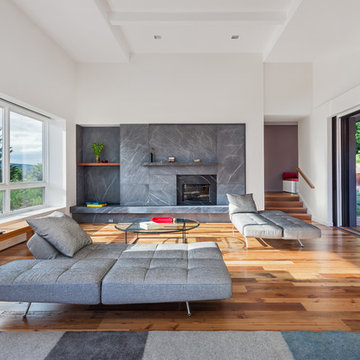
Peter R. Peirce
Inspiration for a medium sized contemporary open plan living room in New York with white walls, medium hardwood flooring, a standard fireplace, a stone fireplace surround and no tv.
Inspiration for a medium sized contemporary open plan living room in New York with white walls, medium hardwood flooring, a standard fireplace, a stone fireplace surround and no tv.
1



















