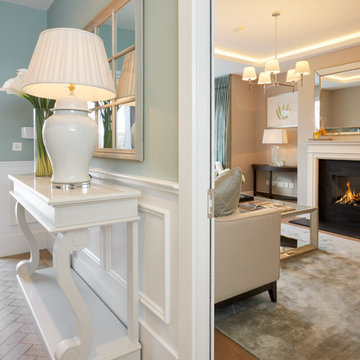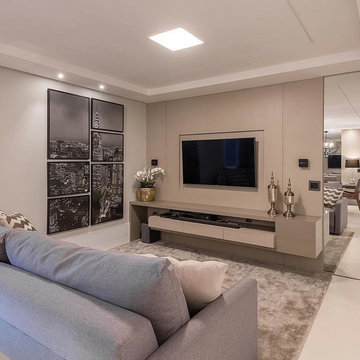Contemporary Home Design Photos
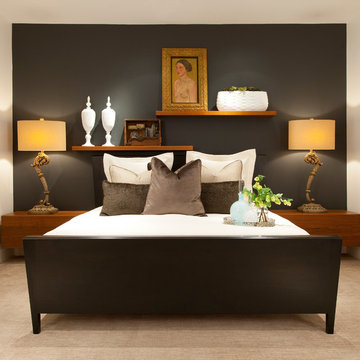
The jet black accent wall behind the bed creates drama in this master bedroom. The bright bedding and white accessories pop in front of the accent wall creating interest.
Design: Wesley-Wayne Interiors
Photo: Dan Piassick
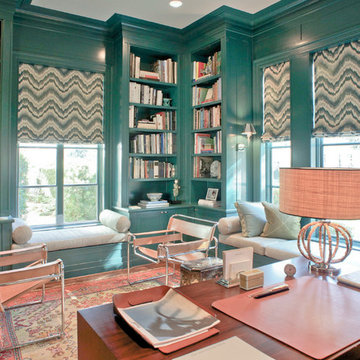
JWFA
This is an example of a small contemporary study in Dallas with medium hardwood flooring, brown floors, blue walls, no fireplace and a built-in desk.
This is an example of a small contemporary study in Dallas with medium hardwood flooring, brown floors, blue walls, no fireplace and a built-in desk.

Brent Moss Photography
Medium sized contemporary open plan games room in Denver with a game room, carpet, a standard fireplace, a stone fireplace surround, multi-coloured walls, no tv and feature lighting.
Medium sized contemporary open plan games room in Denver with a game room, carpet, a standard fireplace, a stone fireplace surround, multi-coloured walls, no tv and feature lighting.
Find the right local pro for your project

Inspiration for a small contemporary enclosed games room in Chicago with a reading nook, beige walls, dark hardwood flooring, no fireplace and no tv.
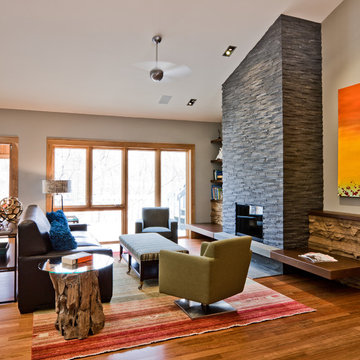
Opposite the red birch wall in this Minnesota interior designed home is a stacked slate fireplace. Floating benches flanking the hearth, accentuates the horizontal line. Minneapolis Interior Designer, Brandi Hagen used natureal materials to add warmth to the space, despite the room’s high, vaulted ceilings.
To read more about this project, click the following link:
http://eminentid.com/featured-work/newly-remodeled-home-contemporary-retro/case_study
Architects: Peterssen/Keller Architecture
Contractor: Streeter & Associates

This home was built in 1952. the was completely gutted and the floor plans was opened to provide for a more contemporary lifestyle. A simple palette of concrete, wood, metal, and stone provide an enduring atmosphere that respects the vintage of the home.
Please note that due to the volume of inquiries & client privacy regarding our projects we unfortunately do not have the ability to answer basic questions about materials, specifications, construction methods, or paint colors. Thank you for taking the time to review our projects. We look forward to hearing from you if you are considering to hire an architect or interior Designer.
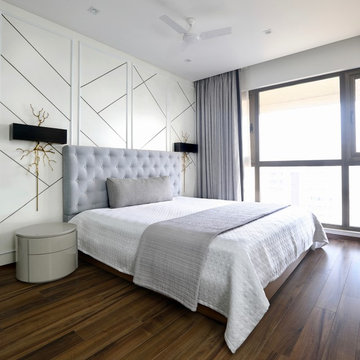
Contemporary guest and grey and brown bedroom in Mumbai with white walls, dark hardwood flooring and brown floors.

Our client had been living in her beautiful lakeside retreat for about 3 years. All around were stunning views of the lake and mountains, but the view from inside was minimal. It felt dark and closed off from the gorgeous waterfront mere feet away. She desired a bigger kitchen, natural light, and a contemporary look. Referred to JRP by a subcontractor our client walked into the showroom one day, took one look at the modern kitchen in our design center, and was inspired!
After talking about the frustrations of dark spaces and limitations when entertaining groups of friends, the homeowner and the JRP design team emerged with a new vision. Two walls between the living room and kitchen would be eliminated and structural revisions were needed for a common wall shared a wall with a neighbor. With the wall removals and the addition of multiple slider doors, the main level now has an open layout.
Everything in the home went from dark to luminous as sunlight could now bounce off white walls to illuminate both spaces. Our aim was to create a beautiful modern kitchen which fused the necessities of a functional space with the elegant form of the contemporary aesthetic. The kitchen playfully mixes frameless white upper with horizontal grain oak lower cabinets and a fun diagonal white tile backsplash. Gorgeous grey Cambria quartz with white veining meets them both in the middle. The large island with integrated barstool area makes it functional and a great entertaining space.
The master bedroom received a mini facelift as well. White never fails to give your bedroom a timeless look. The beautiful, bright marble shower shows what's possible when mixing tile shape, size, and color. The marble mosaic tiles in the shower pan are especially bold paired with black matte plumbing fixtures and gives the shower a striking visual.
Layers, light, consistent intention, and fun! - paired with beautiful, unique designs and a personal touch created this beautiful home that does not go unnoticed.
PROJECT DETAILS:
• Style: Contemporary
• Colors: Neutrals
• Countertops: Cambria Quartz, Luxury Series, Queen Anne
• Kitchen Cabinets: Slab, Overlay Frameless
Uppers: Blanco
Base: Horizontal Grain Oak
• Hardware/Plumbing Fixture Finish: Kitchen – Stainless Steel
• Lighting Fixtures:
• Flooring:
Hardwood: Siberian Oak with Fossil Stone finish
• Tile/Backsplash:
Kitchen Backsplash: White/Clear Glass
Master Bath Floor: Ann Sacks Benton Mosaics Marble
Master Bath Surround: Ann Sacks White Thassos Marble
Photographer: Andrew – Open House VC
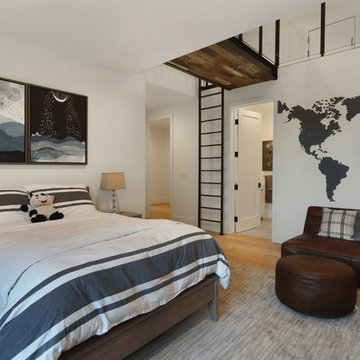
Inspiration for a contemporary gender neutral kids' bedroom in Orange County with white walls, light hardwood flooring and beige floors.
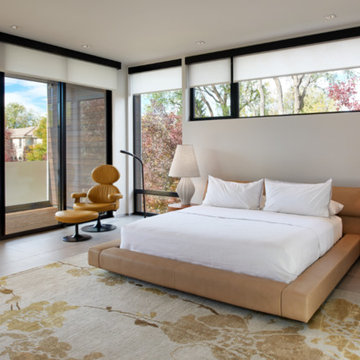
Large contemporary master bedroom in Denver with white walls, no fireplace, porcelain flooring and grey floors.
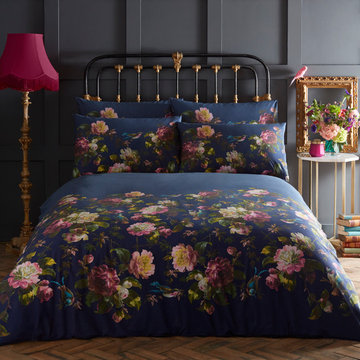
Bring catwalk fashion to your home with this stunning bed linen by Oasis Home in the renowned Oasis Renaissance botanical print.
Vintage blooms and kingfisher birds layer against a rich midnight blue background. The shades of magenta, pink and green highlight the beautiful intricacies of this exceptionally pretty but bold design, perfectly capturing the trend for jewel tones this autumn.
The celebrated homewares collection by Oasis Home has been inspired by the iconic feminine prints and unique design details synonymous with the Oasis fashion label. Designed to enhance your home, the collection of homeware from Oasis's print archive is exquisite and unique.
100% pure cotton percale. Available in Single, Double, King and Super King sizes. The sets comprise a duvet cover and 2 housewife pillowcases (1 housewife pillowcase in the single set). The pillowcases have an envelope closure and the duvet covers are sealed with buttons.
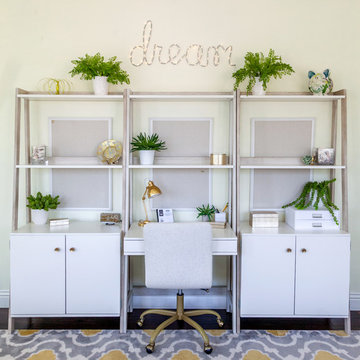
rope light wall decor, gray and yellow rug, open shelves, bulletin boards, teen suite, indoor plants
Large contemporary kids' bedroom for girls in Los Angeles with dark hardwood flooring, brown floors and beige walls.
Large contemporary kids' bedroom for girls in Los Angeles with dark hardwood flooring, brown floors and beige walls.
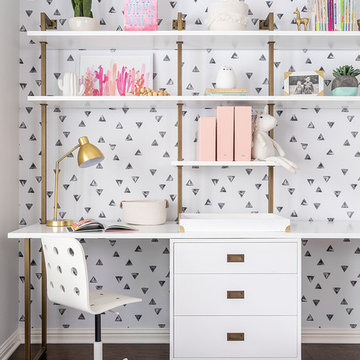
Merrick Ales Photography
Photo of a contemporary kids' bedroom for girls in Austin with multi-coloured walls and dark hardwood flooring.
Photo of a contemporary kids' bedroom for girls in Austin with multi-coloured walls and dark hardwood flooring.
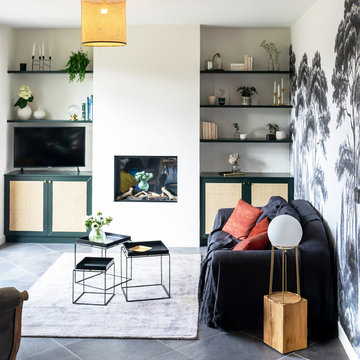
papier-peint sur mesure ananbo, meuble sur mesure et cannage, cheminée électrique
Antoine Guillou Photography
Photo of a medium sized contemporary open plan living room in Nantes with white walls, a freestanding tv and grey floors.
Photo of a medium sized contemporary open plan living room in Nantes with white walls, a freestanding tv and grey floors.
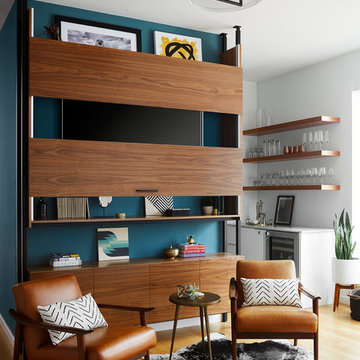
Photo Credit: Dustin Halleck
Large contemporary open plan games room in Chicago with light hardwood flooring, no fireplace, a concealed tv and a feature wall.
Large contemporary open plan games room in Chicago with light hardwood flooring, no fireplace, a concealed tv and a feature wall.

This contemporary transitional great family living room has a cozy lived-in look, but still looks crisp with fine custom made contemporary furniture made of kiln-dried Alder wood from sustainably harvested forests and hard solid maple wood with premium finishes and upholstery treatments. Stone textured fireplace wall makes a bold sleek statement in the space.
Contemporary Home Design Photos
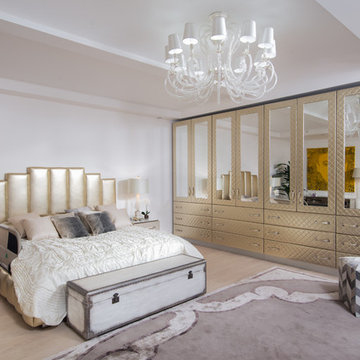
Photo of a large contemporary master bedroom in New York with white walls, light hardwood flooring and beige floors.
5





















