Contemporary Open Plan Kitchen Ideas and Designs
Refine by:
Budget
Sort by:Popular Today
181 - 200 of 100,624 photos
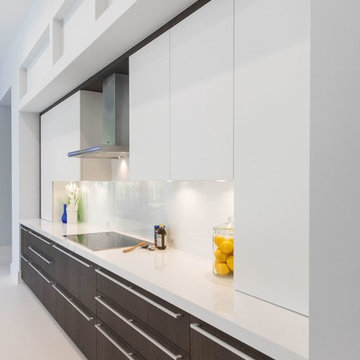
CARLOS ARIZTOBAL
Photo of a large contemporary l-shaped open plan kitchen in Other with a submerged sink, flat-panel cabinets, white cabinets, engineered stone countertops, white splashback, glass sheet splashback, integrated appliances, porcelain flooring, an island, white floors and white worktops.
Photo of a large contemporary l-shaped open plan kitchen in Other with a submerged sink, flat-panel cabinets, white cabinets, engineered stone countertops, white splashback, glass sheet splashback, integrated appliances, porcelain flooring, an island, white floors and white worktops.

We designed and built this new kitchen as part of a main floor renovation of this 1891 rowhouse. The kitchen and main floor open plan reflect the homeowner’s contemporary taste, but with a nod to the historic aspect of the home. The clients were especially delighted with our success in achieving a “light and airy” feel.
The client wanted to open up the entire floor to increase the amount of natural light that flowed into the main floor of this rowhouse. He also wanted a visual connection from the front entry to the back door. The new kitchen reflects his contemporary style.
We flipped the original kitchen and dining room, and removed the walls to make the kitchen central to the floor plan. Moving the original kitchen from the back room to a central location in the floorplan allowed us to:
• Place all the storage and appliances on a party wall where no windows would be obscured.
• Increase the size of the kitchen and provide better flow for entertaining
• Increase natural light by doubling the size of the back window and installing two new windows. A new full-light rear door also allows natural light to flow into the space.
HDBros
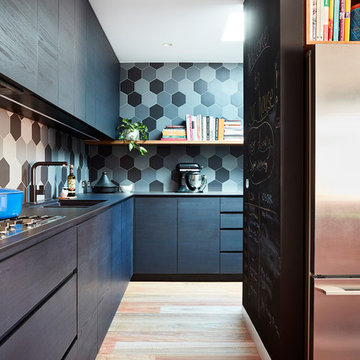
Rhiannon Slatter
Photo of a medium sized contemporary l-shaped open plan kitchen in Melbourne with flat-panel cabinets, composite countertops, black splashback, porcelain splashback, stainless steel appliances, medium hardwood flooring, an island and brown floors.
Photo of a medium sized contemporary l-shaped open plan kitchen in Melbourne with flat-panel cabinets, composite countertops, black splashback, porcelain splashback, stainless steel appliances, medium hardwood flooring, an island and brown floors.
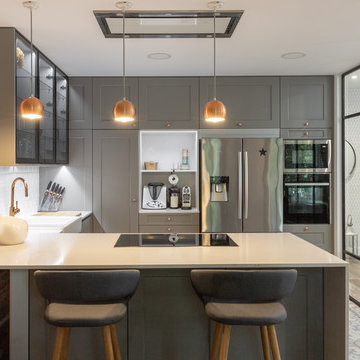
Cocina abierta al salón con península y carpintería de hierro. Muebles en color gris y baldosa tipo metro
Photo of a contemporary u-shaped open plan kitchen in Madrid with stainless steel appliances, ceramic flooring, a breakfast bar and white worktops.
Photo of a contemporary u-shaped open plan kitchen in Madrid with stainless steel appliances, ceramic flooring, a breakfast bar and white worktops.
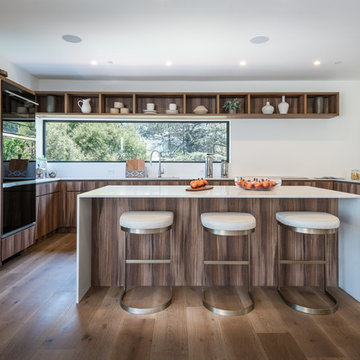
Large contemporary u-shaped open plan kitchen in Los Angeles with a submerged sink, flat-panel cabinets, dark wood cabinets, engineered stone countertops, integrated appliances, medium hardwood flooring, an island, brown floors and white worktops.

This is an example of a large contemporary galley open plan kitchen in London with flat-panel cabinets, blue cabinets, wood worktops, grey splashback, an island, a built-in sink, integrated appliances, concrete flooring, grey floors and brown worktops.
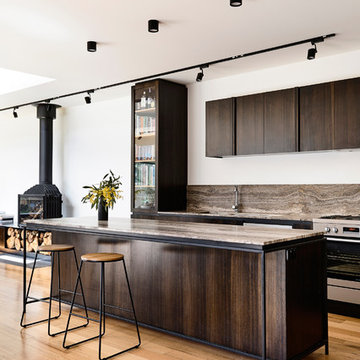
Derek Swalwell
Design ideas for a medium sized contemporary galley open plan kitchen in Other with a double-bowl sink, dark wood cabinets, marble worktops, brown splashback, travertine splashback, stainless steel appliances, light hardwood flooring, an island and brown worktops.
Design ideas for a medium sized contemporary galley open plan kitchen in Other with a double-bowl sink, dark wood cabinets, marble worktops, brown splashback, travertine splashback, stainless steel appliances, light hardwood flooring, an island and brown worktops.

This ranch was a complete renovation! We took it down to the studs and redesigned the space for this young family. We opened up the main floor to create a large kitchen with two islands and seating for a crowd and a dining nook that looks out on the beautiful front yard. We created two seating areas, one for TV viewing and one for relaxing in front of the bar area. We added a new mudroom with lots of closed storage cabinets, a pantry with a sliding barn door and a powder room for guests. We raised the ceilings by a foot and added beams for definition of the spaces. We gave the whole home a unified feel using lots of white and grey throughout with pops of orange to keep it fun.

Philip Raymond
This is an example of a small contemporary open plan kitchen in London with flat-panel cabinets, light wood cabinets, wood worktops, beige splashback, wood splashback, light hardwood flooring, no island, beige floors and beige worktops.
This is an example of a small contemporary open plan kitchen in London with flat-panel cabinets, light wood cabinets, wood worktops, beige splashback, wood splashback, light hardwood flooring, no island, beige floors and beige worktops.
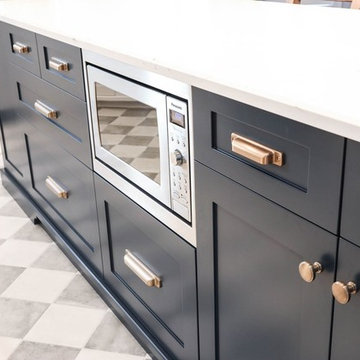
Large contemporary l-shaped open plan kitchen in Other with a double-bowl sink, shaker cabinets, white cabinets, marble worktops, white splashback, metro tiled splashback, stainless steel appliances, porcelain flooring, an island, multi-coloured floors and white worktops.
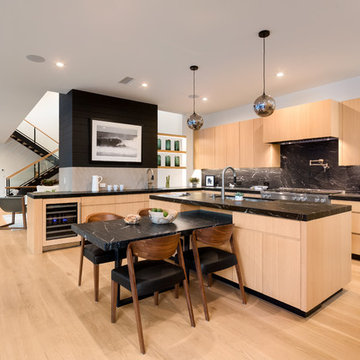
Large contemporary u-shaped open plan kitchen in Los Angeles with a submerged sink, flat-panel cabinets, light wood cabinets, marble worktops, black splashback, stone slab splashback, stainless steel appliances, light hardwood flooring, an island, beige floors and black worktops.

Zona giorno mansardata open space con cucina ad U con isola, soppalco nella parte più alta.
Photo of a large contemporary u-shaped open plan kitchen in Other with white cabinets, grey splashback, an island, grey floors, white worktops, a built-in sink, flat-panel cabinets, quartz worktops, porcelain splashback, stainless steel appliances and porcelain flooring.
Photo of a large contemporary u-shaped open plan kitchen in Other with white cabinets, grey splashback, an island, grey floors, white worktops, a built-in sink, flat-panel cabinets, quartz worktops, porcelain splashback, stainless steel appliances and porcelain flooring.
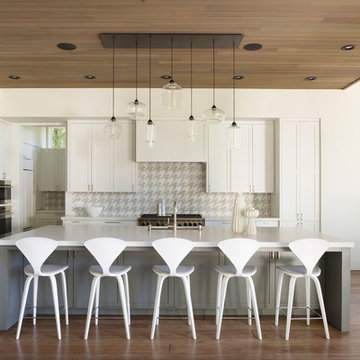
Design ideas for a contemporary l-shaped open plan kitchen in Other with a submerged sink, shaker cabinets, white cabinets, white splashback, mosaic tiled splashback, integrated appliances, medium hardwood flooring, an island, brown floors and white worktops.

A kitchen combining classic and contemporary elements. Streamlined doors with timber veneer shaker doors and a marble benchtop (Aabescato Vagli).
Photographer: Pablo Veiga

Au pied du métro Saint-Placide, ce spacieux appartement haussmannien abrite un jeune couple qui aime les belles choses.
J’ai choisi de garder les moulures et les principaux murs blancs, pour mettre des touches de bleu et de vert sapin, qui apporte de la profondeur à certains endroits de l’appartement.
La cuisine ouverte sur le salon, en marbre de Carrare blanc, accueille un ilot qui permet de travailler, cuisiner tout en profitant de la lumière naturelle.
Des touches de laiton viennent souligner quelques détails, et des meubles vintage apporter un côté stylisé, comme le buffet recyclé en meuble vasque dans la salle de bains au total look New-York rétro.
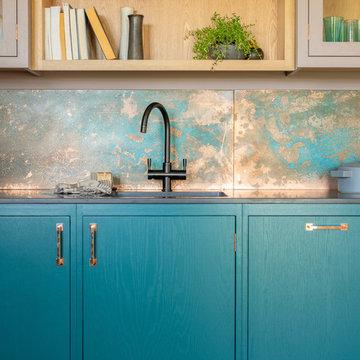
Tim Doyle
Design ideas for a large contemporary l-shaped open plan kitchen in Other with a single-bowl sink, flat-panel cabinets, engineered stone countertops, medium hardwood flooring, an island, beige floors and black worktops.
Design ideas for a large contemporary l-shaped open plan kitchen in Other with a single-bowl sink, flat-panel cabinets, engineered stone countertops, medium hardwood flooring, an island, beige floors and black worktops.
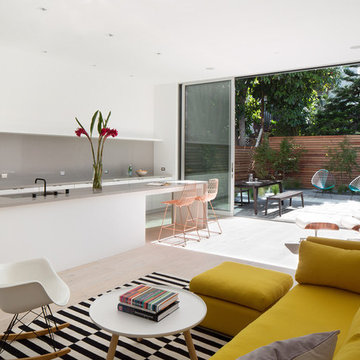
Mark Davis Design - Silestone - Niebla - https://www.cosentino.com/es/colores/silestone/niebla/
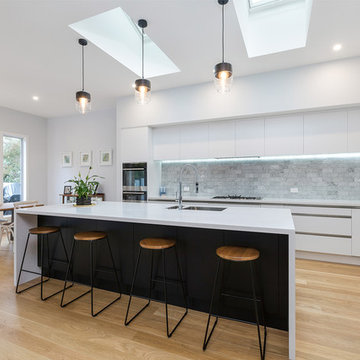
This is an example of a large contemporary galley open plan kitchen in Auckland with a submerged sink, flat-panel cabinets, white cabinets, engineered stone countertops, metallic splashback, ceramic splashback, stainless steel appliances, light hardwood flooring, an island and brown floors.
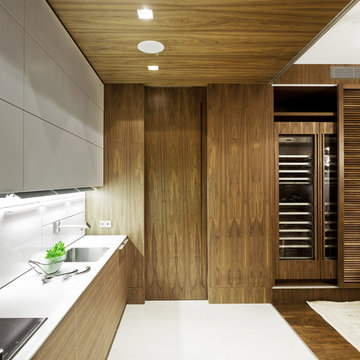
Frank Herfort
Inspiration for a contemporary single-wall open plan kitchen in Moscow with a submerged sink, flat-panel cabinets, medium wood cabinets, white splashback, no island, white floors and white worktops.
Inspiration for a contemporary single-wall open plan kitchen in Moscow with a submerged sink, flat-panel cabinets, medium wood cabinets, white splashback, no island, white floors and white worktops.

Photography: Stacy Zarin Goldberg
Photo of a small contemporary l-shaped open plan kitchen in DC Metro with a belfast sink, shaker cabinets, blue cabinets, wood worktops, white splashback, ceramic splashback, white appliances, porcelain flooring, an island and brown floors.
Photo of a small contemporary l-shaped open plan kitchen in DC Metro with a belfast sink, shaker cabinets, blue cabinets, wood worktops, white splashback, ceramic splashback, white appliances, porcelain flooring, an island and brown floors.
Contemporary Open Plan Kitchen Ideas and Designs
10