Contemporary Open Plan Kitchen Ideas and Designs
Refine by:
Budget
Sort by:Popular Today
121 - 140 of 100,670 photos
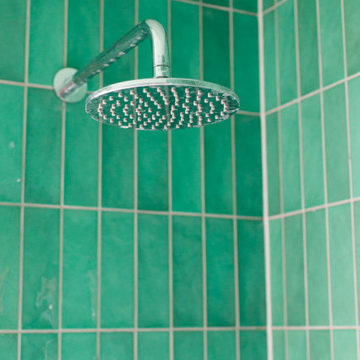
Photo of a medium sized contemporary grey and white open plan kitchen in London with an integrated sink, flat-panel cabinets, light wood cabinets, tile countertops, lino flooring, an island, grey floors, white worktops and exposed beams.
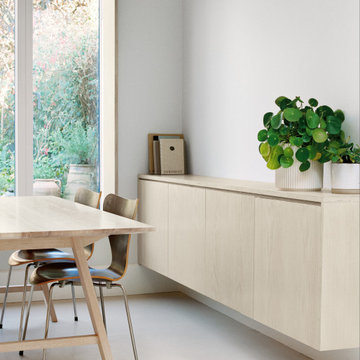
Photographer: Henry Woide
- www.henrywoide.co.uk
Architecture: 4SArchitecture
This is an example of a medium sized contemporary galley open plan kitchen in London with vinyl flooring, a submerged sink, flat-panel cabinets, light wood cabinets, terrazzo worktops, stainless steel appliances, an island and a vaulted ceiling.
This is an example of a medium sized contemporary galley open plan kitchen in London with vinyl flooring, a submerged sink, flat-panel cabinets, light wood cabinets, terrazzo worktops, stainless steel appliances, an island and a vaulted ceiling.

The main kitchen is a combination of real oak veneer and matte laminate cabinets. A textured wood ceiling delineates the kitchen area from the main living and dining areas. The raised area of the island is an oak cantilevered section that provides seating on each side.
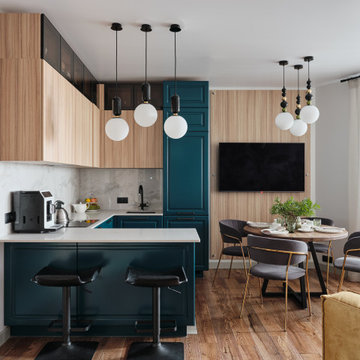
Photo of a contemporary u-shaped open plan kitchen in Saint Petersburg with a submerged sink, medium hardwood flooring, no island, brown floors and white worktops.

This all white kitchen in Meopham features an almost perfectly symmetrical design with a large waterfall kitchen island. Empira White Caesarstone was chosen for the work surfaces and matching full height stunning splashback. A Bora induction hob and stylish appliances from Siemens complete the sophisticated look and create a sociable living space that will not only be functional, but a pleasure to cook and entertain in.

Pool House Kitchen
Photo of a medium sized contemporary single-wall open plan kitchen in Chicago with a submerged sink, grey cabinets, engineered stone countertops, beige splashback, tonge and groove splashback, black appliances, cement flooring, grey floors, white worktops and a timber clad ceiling.
Photo of a medium sized contemporary single-wall open plan kitchen in Chicago with a submerged sink, grey cabinets, engineered stone countertops, beige splashback, tonge and groove splashback, black appliances, cement flooring, grey floors, white worktops and a timber clad ceiling.
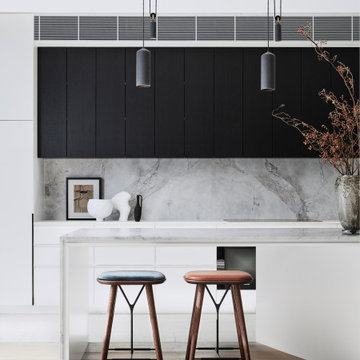
This is an example of a large contemporary l-shaped open plan kitchen in Sydney with a double-bowl sink, flat-panel cabinets, white cabinets, marble worktops, grey splashback, marble splashback, black appliances, medium hardwood flooring, an island, brown floors and grey worktops.
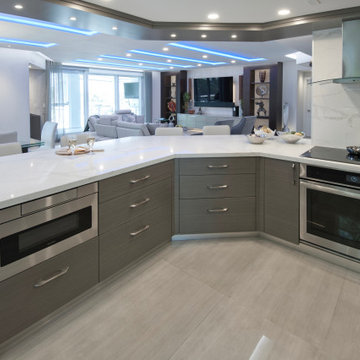
Soft grey and neutral tones, glass and chrome expandable dining table, custom wood cabinetry in the kitchen and media built in.
Medium sized contemporary l-shaped open plan kitchen in Miami with a submerged sink, flat-panel cabinets, grey cabinets, engineered stone countertops, grey splashback, glass tiled splashback, integrated appliances, porcelain flooring, a breakfast bar, grey floors, white worktops and a drop ceiling.
Medium sized contemporary l-shaped open plan kitchen in Miami with a submerged sink, flat-panel cabinets, grey cabinets, engineered stone countertops, grey splashback, glass tiled splashback, integrated appliances, porcelain flooring, a breakfast bar, grey floors, white worktops and a drop ceiling.

With adjacent neighbors within a fairly dense section of Paradise Valley, Arizona, C.P. Drewett sought to provide a tranquil retreat for a new-to-the-Valley surgeon and his family who were seeking the modernism they loved though had never lived in. With a goal of consuming all possible site lines and views while maintaining autonomy, a portion of the house — including the entry, office, and master bedroom wing — is subterranean. This subterranean nature of the home provides interior grandeur for guests but offers a welcoming and humble approach, fully satisfying the clients requests.
While the lot has an east-west orientation, the home was designed to capture mainly north and south light which is more desirable and soothing. The architecture’s interior loftiness is created with overlapping, undulating planes of plaster, glass, and steel. The woven nature of horizontal planes throughout the living spaces provides an uplifting sense, inviting a symphony of light to enter the space. The more voluminous public spaces are comprised of stone-clad massing elements which convert into a desert pavilion embracing the outdoor spaces. Every room opens to exterior spaces providing a dramatic embrace of home to natural environment.
Grand Award winner for Best Interior Design of a Custom Home
The material palette began with a rich, tonal, large-format Quartzite stone cladding. The stone’s tones gaveforth the rest of the material palette including a champagne-colored metal fascia, a tonal stucco system, and ceilings clad with hemlock, a tight-grained but softer wood that was tonally perfect with the rest of the materials. The interior case goods and wood-wrapped openings further contribute to the tonal harmony of architecture and materials.
Grand Award Winner for Best Indoor Outdoor Lifestyle for a Home This award-winning project was recognized at the 2020 Gold Nugget Awards with two Grand Awards, one for Best Indoor/Outdoor Lifestyle for a Home, and another for Best Interior Design of a One of a Kind or Custom Home.
At the 2020 Design Excellence Awards and Gala presented by ASID AZ North, Ownby Design received five awards for Tonal Harmony. The project was recognized for 1st place – Bathroom; 3rd place – Furniture; 1st place – Kitchen; 1st place – Outdoor Living; and 2nd place – Residence over 6,000 square ft. Congratulations to Claire Ownby, Kalysha Manzo, and the entire Ownby Design team.
Tonal Harmony was also featured on the cover of the July/August 2020 issue of Luxe Interiors + Design and received a 14-page editorial feature entitled “A Place in the Sun” within the magazine.

Wright Custom Cabinets
Perimeter Cabinets: Sherwin Williams Heron Plume
Island Cabinets & Floating Shelves: Natural Walnut
Countertops: Quartzite New Tahiti Suede
Sink: Blanco Ikon Anthracite
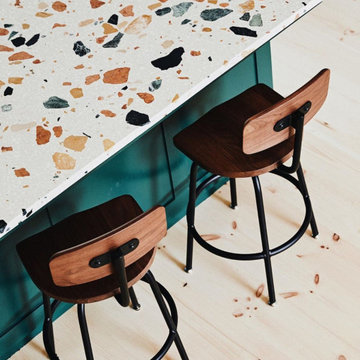
The kitchen is open to the living room. A central island offers a casual space to cook together, have a drink and socialize while preparing dinner
Inspiration for a medium sized contemporary l-shaped open plan kitchen in Portland Maine with a belfast sink, flat-panel cabinets, light wood cabinets, terrazzo worktops, white splashback, stainless steel appliances, light hardwood flooring, an island, white worktops and exposed beams.
Inspiration for a medium sized contemporary l-shaped open plan kitchen in Portland Maine with a belfast sink, flat-panel cabinets, light wood cabinets, terrazzo worktops, white splashback, stainless steel appliances, light hardwood flooring, an island, white worktops and exposed beams.

Modern black and white kitchen, marble waterfall counter top, Kate Spade pendants, Arte wallcovering, Jonathan Adler Chandelier and Sam the dog
Medium sized contemporary galley open plan kitchen in Denver with a submerged sink, flat-panel cabinets, black cabinets, marble worktops, black splashback, ceramic splashback, stainless steel appliances, light hardwood flooring, an island, beige floors and white worktops.
Medium sized contemporary galley open plan kitchen in Denver with a submerged sink, flat-panel cabinets, black cabinets, marble worktops, black splashback, ceramic splashback, stainless steel appliances, light hardwood flooring, an island, beige floors and white worktops.

Photos by Brian Reitz, Creative Vision Studios
Small contemporary l-shaped open plan kitchen in Los Angeles with a single-bowl sink, flat-panel cabinets, black cabinets, wood worktops, white splashback, ceramic splashback, stainless steel appliances, concrete flooring, an island, grey floors and brown worktops.
Small contemporary l-shaped open plan kitchen in Los Angeles with a single-bowl sink, flat-panel cabinets, black cabinets, wood worktops, white splashback, ceramic splashback, stainless steel appliances, concrete flooring, an island, grey floors and brown worktops.

Design ideas for a large contemporary galley open plan kitchen in Melbourne with a submerged sink, shaker cabinets, white cabinets, engineered stone countertops, white splashback, engineered quartz splashback, stainless steel appliances, light hardwood flooring, an island, beige floors, white worktops and a drop ceiling.

Medium sized contemporary l-shaped open plan kitchen in Austin with a submerged sink, flat-panel cabinets, blue cabinets, engineered stone countertops, white splashback, metro tiled splashback, stainless steel appliances, concrete flooring, an island, grey floors and white worktops.
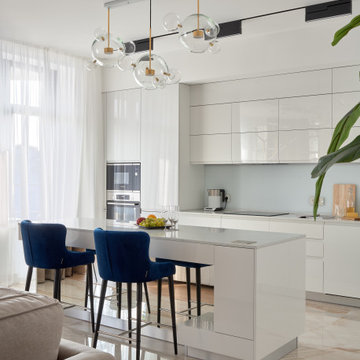
Medium sized contemporary galley open plan kitchen in Moscow with a submerged sink, flat-panel cabinets, white cabinets, integrated appliances, an island, beige floors and grey worktops.
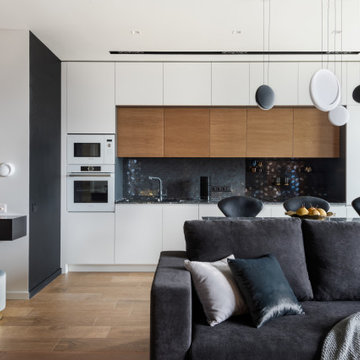
Contemporary single-wall open plan kitchen in Moscow with flat-panel cabinets, white cabinets, black splashback, white appliances, brown floors and black worktops.
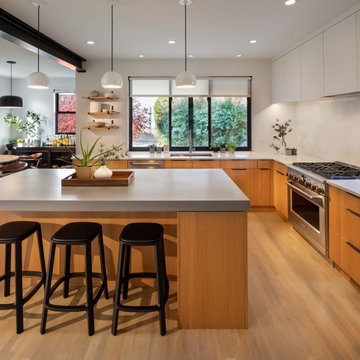
Photo of a medium sized contemporary l-shaped open plan kitchen in DC Metro with flat-panel cabinets, engineered stone countertops, white splashback, stainless steel appliances, an island, grey worktops, a submerged sink, medium wood cabinets, medium hardwood flooring and brown floors.
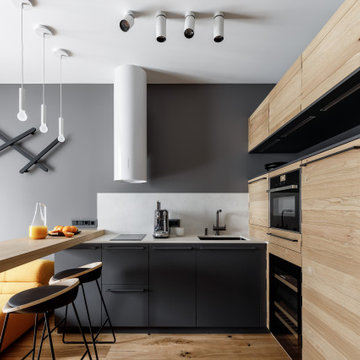
This is an example of a contemporary u-shaped open plan kitchen in Saint Petersburg with a submerged sink, flat-panel cabinets, black cabinets, white splashback, black appliances, medium hardwood flooring, a breakfast bar, brown floors and white worktops.

Design ideas for a small contemporary single-wall open plan kitchen in Paris with a built-in sink, flat-panel cabinets, white cabinets, wood worktops, white splashback, metro tiled splashback, stainless steel appliances, no island, grey floors and beige worktops.
Contemporary Open Plan Kitchen Ideas and Designs
7