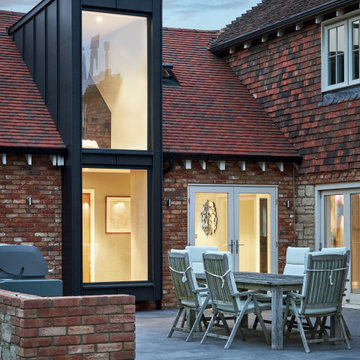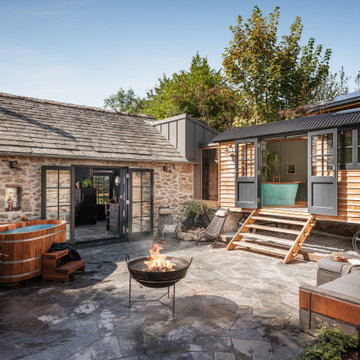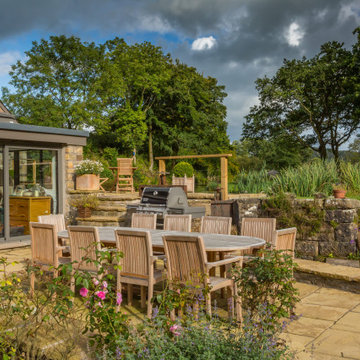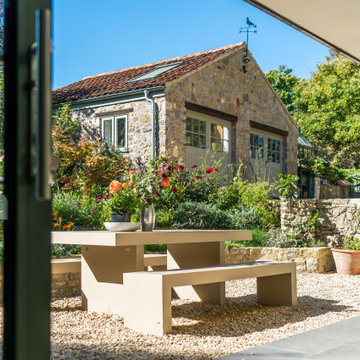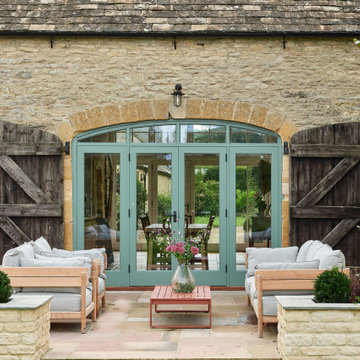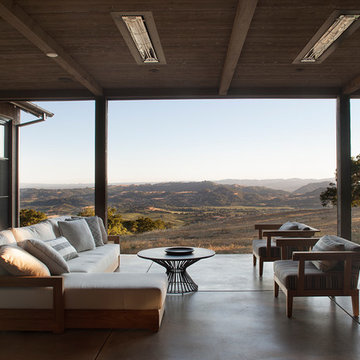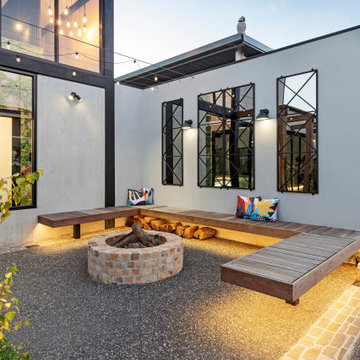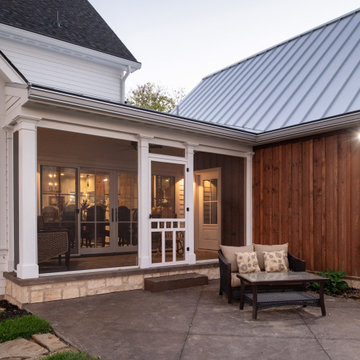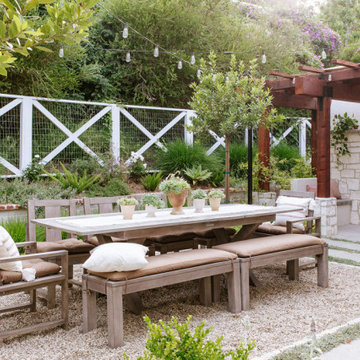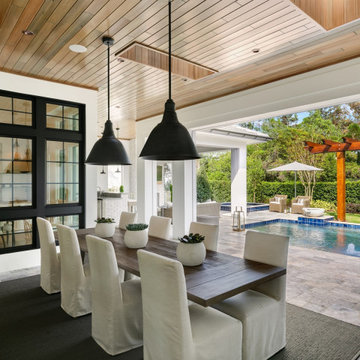Country Patio Ideas and Designs
Refine by:
Budget
Sort by:Popular Today
1 - 20 of 10,935 photos
Item 1 of 3
Find the right local pro for your project
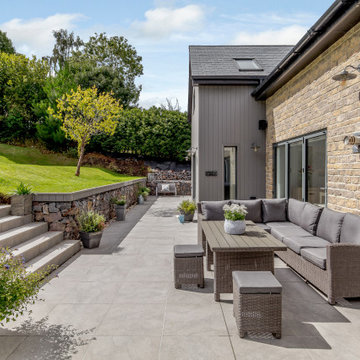
The Goat Shed - Devon.
We designed this outdoor space to be a beautiful spot to enjoy the sunshine on a secluded and private area whilst making the most of the the sweeping slope of the back lawn. The wicker furniture ties perfectly with the composite cladding and stone finish on the building.

Green Oak Garden Room
Photo of a medium sized rural back patio in Other with brick paving and a pergola.
Photo of a medium sized rural back patio in Other with brick paving and a pergola.

Medium sized country back patio in Kansas City with concrete slabs, a pergola and a bbq area.
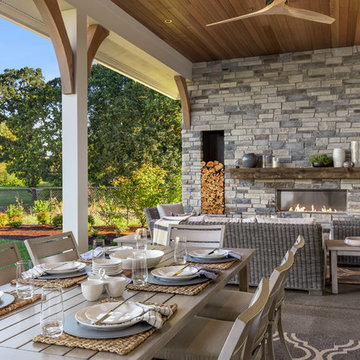
Justin Krug Photography
Photo of an expansive rural back patio in Portland with a fireplace, concrete slabs and a roof extension.
Photo of an expansive rural back patio in Portland with a fireplace, concrete slabs and a roof extension.
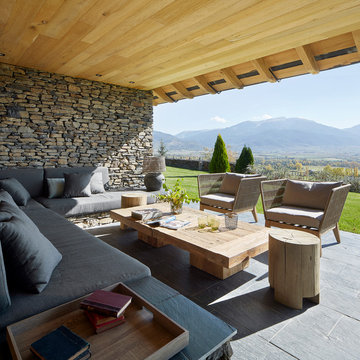
Inspiration for a farmhouse back patio in Other with natural stone paving and a roof extension.
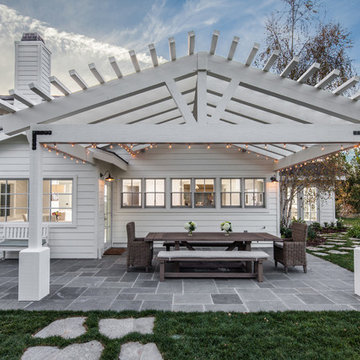
This is an example of a medium sized farmhouse back patio in San Diego with natural stone paving and a pergola.
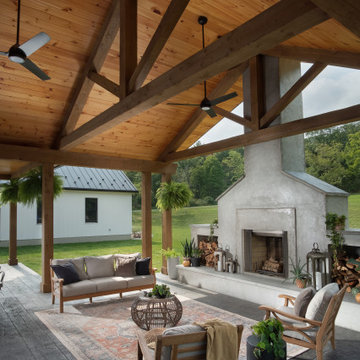
Designer Jere McCarthy. Construction by State College Design and Construction.
Beams by PA Sawmill
Design ideas for a large rural back patio in Other with stamped concrete and a pergola.
Design ideas for a large rural back patio in Other with stamped concrete and a pergola.
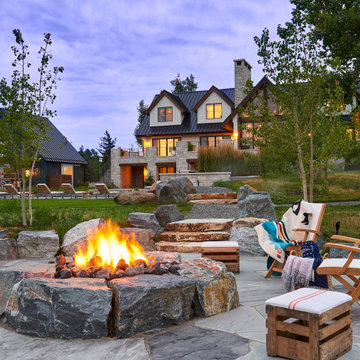
This is an example of an expansive rural back patio in Denver with a fire feature.
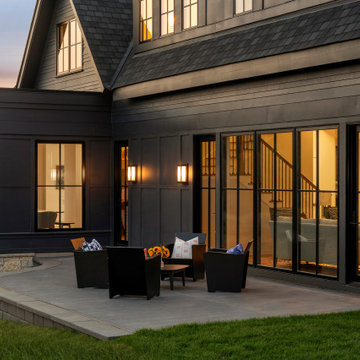
Eye-Land: Named for the expansive white oak savanna views, this beautiful 5,200-square foot family home offers seamless indoor/outdoor living with five bedrooms and three baths, and space for two more bedrooms and a bathroom.
The site posed unique design challenges. The home was ultimately nestled into the hillside, instead of placed on top of the hill, so that it didn’t dominate the dramatic landscape. The openness of the savanna exposes all sides of the house to the public, which required creative use of form and materials. The home’s one-and-a-half story form pays tribute to the site’s farming history. The simplicity of the gable roof puts a modern edge on a traditional form, and the exterior color palette is limited to black tones to strike a stunning contrast to the golden savanna.
The main public spaces have oversized south-facing windows and easy access to an outdoor terrace with views overlooking a protected wetland. The connection to the land is further strengthened by strategically placed windows that allow for views from the kitchen to the driveway and auto court to see visitors approach and children play. There is a formal living room adjacent to the front entry for entertaining and a separate family room that opens to the kitchen for immediate family to gather before and after mealtime.
Country Patio Ideas and Designs
1
