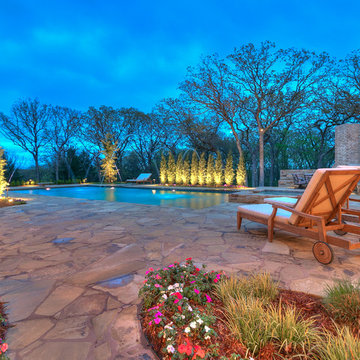Country Blue Home Design Photos

This is an example of a white country two floor house exterior in Charleston with a mixed material roof.
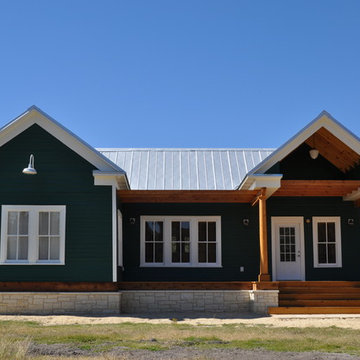
Front elevation after renovation,
Bernardo Mantilla B.
Small and green country bungalow house exterior in Houston.
Small and green country bungalow house exterior in Houston.
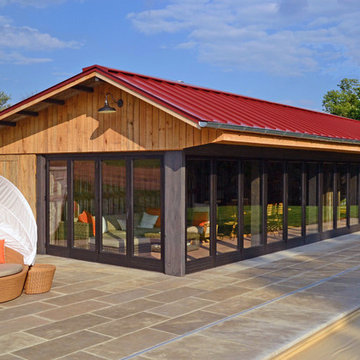
Tektoniks Architects: Architects of Record / Kitchen Design
Shadley Associates: Prime Consultant and Project Designer
Photo Credits: JP Shadley - Shadley Associates
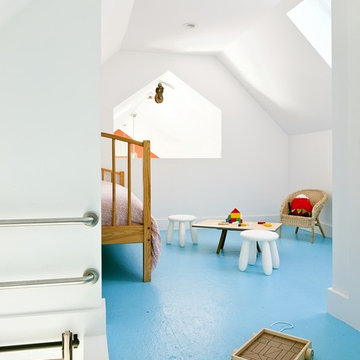
This vacation residence located in a beautiful ocean community on the New England coast features high performance and creative use of space in a small package. ZED designed the simple, gable-roofed structure and proposed the Passive House standard. The resulting home consumes only one-tenth of the energy for heating compared to a similar new home built only to code requirements.
Architecture | ZeroEnergy Design
Construction | Aedi Construction
Photos | Greg Premru Photography
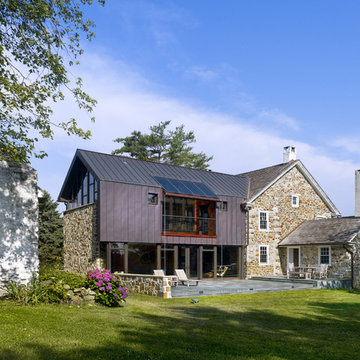
The form of the addition is evocative of a traditional Pennsylvania bank barn structure. A second floor deck, carved out of the copper 'forebay’, is covered with a glass skylight that empties via chain downspouts to river rock drainage beds below.
Photography: Jeffrey Totaro
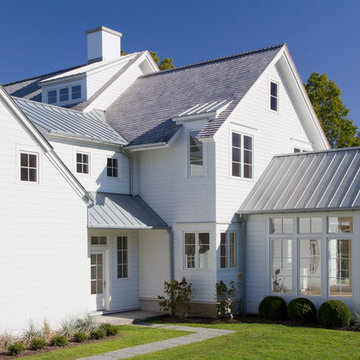
This new home features architectural forms that are rooted in traditional residential buildings, yet rendered with crisp clean contemporary materials.
Photographed By: Vic Gubinski
Interiors By: Heike Hein Home
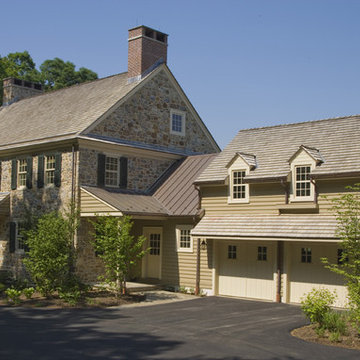
Photographer: Jim Graham
Farmhouse house exterior in Philadelphia.
Farmhouse house exterior in Philadelphia.
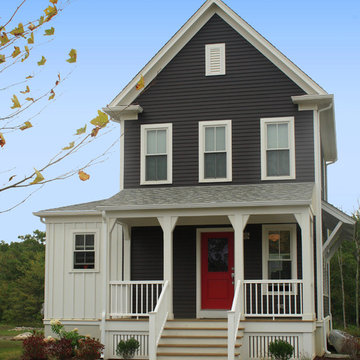
Typical affordable housing unit, approximately 1,200 sf.
Rural house exterior in Providence with wood cladding and a pitched roof.
Rural house exterior in Providence with wood cladding and a pitched roof.
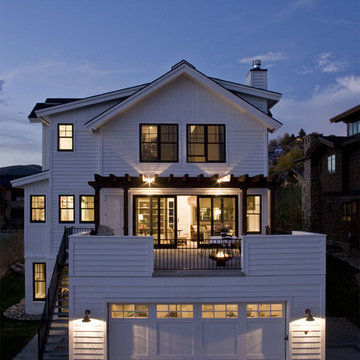
Design ideas for a medium sized rural two floor house exterior in Denver with wood cladding.
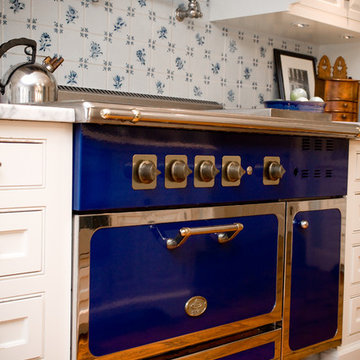
Photo of a medium sized country single-wall kitchen/diner in Manchester with a single-bowl sink, white cabinets, marble worktops, medium hardwood flooring, coloured appliances, raised-panel cabinets, blue splashback, ceramic splashback and a breakfast bar.

Rear elevation features large covered porch, gray cedar shake siding, and white trim. Dormer roof is standing seam copper. Photo by Mike Kaskel
This is an example of a gey and expansive country two floor detached house in Chicago with wood cladding, a pitched roof and a shingle roof.
This is an example of a gey and expansive country two floor detached house in Chicago with wood cladding, a pitched roof and a shingle roof.

Subway Field Tile,
Black Penny tile shower floor
Porcelain Square Printed floor tile
Design ideas for a rural shower room bathroom in San Francisco with an alcove shower, ceramic tiles, porcelain flooring, a built-in sink, black floors, a hinged door and a built in vanity unit.
Design ideas for a rural shower room bathroom in San Francisco with an alcove shower, ceramic tiles, porcelain flooring, a built-in sink, black floors, a hinged door and a built in vanity unit.

Photo of a country conservatory in Jacksonville with a standard fireplace, a brick fireplace surround, a standard ceiling, brown floors and a chimney breast.

Interior Design by Adapt Design
Medium sized country kitchen pantry in Portland with a belfast sink, shaker cabinets, grey cabinets, engineered stone countertops, stainless steel appliances, medium hardwood flooring, an island, brown floors, white splashback and stone tiled splashback.
Medium sized country kitchen pantry in Portland with a belfast sink, shaker cabinets, grey cabinets, engineered stone countertops, stainless steel appliances, medium hardwood flooring, an island, brown floors, white splashback and stone tiled splashback.
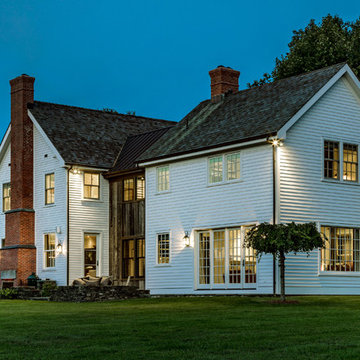
Michael Bowman Photography
Inspiration for a white farmhouse two floor detached house in New York with a pitched roof and a shingle roof.
Inspiration for a white farmhouse two floor detached house in New York with a pitched roof and a shingle roof.

Architect: Robin McCarthy, Arch Studio, Inc.
Construction: Joe Arena Construction
Photography by Mark Pinkerton
Design ideas for an expansive and yellow country two floor render house exterior in San Francisco with a half-hip roof.
Design ideas for an expansive and yellow country two floor render house exterior in San Francisco with a half-hip roof.

Erik Kvalsvik
White country two floor house exterior in Austin with a pitched roof.
White country two floor house exterior in Austin with a pitched roof.
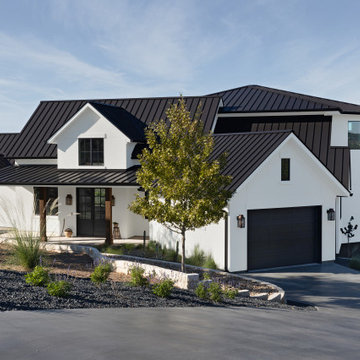
Photo of a large and white farmhouse render detached house in Austin with three floors, a metal roof and a black roof.

This custom modern Farmhouse plan boast a bonus room over garage with vaulted entry.
Inspiration for a large and white farmhouse bungalow detached house in Other with wood cladding, a pitched roof, a mixed material roof, a black roof and board and batten cladding.
Inspiration for a large and white farmhouse bungalow detached house in Other with wood cladding, a pitched roof, a mixed material roof, a black roof and board and batten cladding.
Country Blue Home Design Photos
8




















