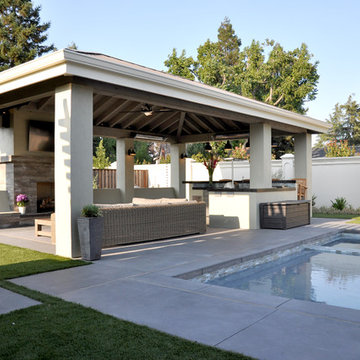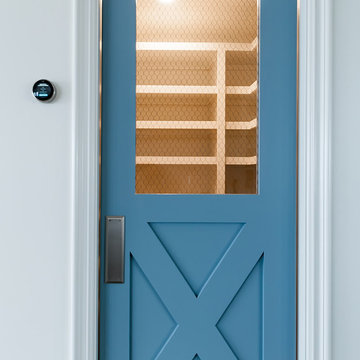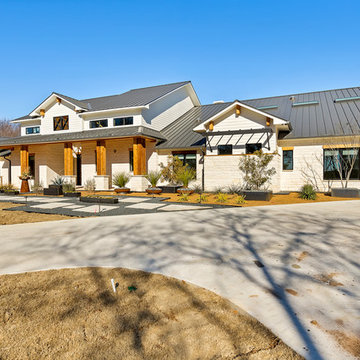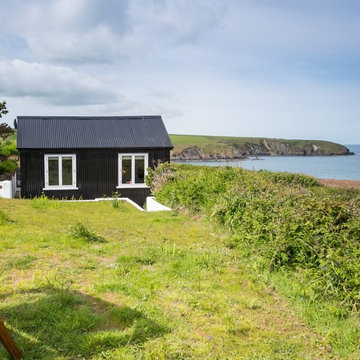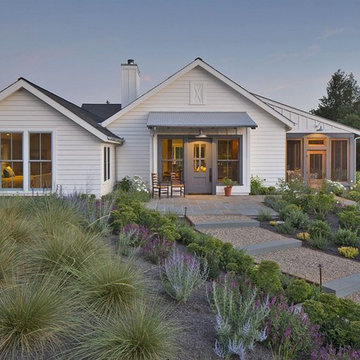Country Blue Home Design Photos
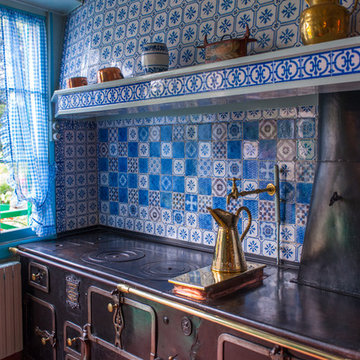
photo © Flavio Massari -Lecce
This is an example of a farmhouse kitchen in Paris.
This is an example of a farmhouse kitchen in Paris.
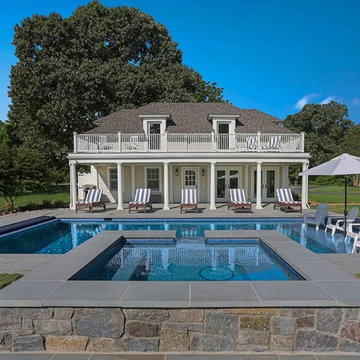
Renovated garage turned pool house and pool.
© REAL-ARCH-MEDIA
Inspiration for a large farmhouse side rectangular swimming pool in DC Metro with a pool house and natural stone paving.
Inspiration for a large farmhouse side rectangular swimming pool in DC Metro with a pool house and natural stone paving.
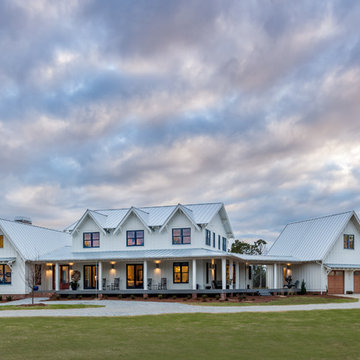
This modern farmhouse is a beautiful compilation of utility and aesthetics. Exterior products are fiber cement board and batten with gracious front porches. Standing seam hidden fastener metal roof.
Inspiro 8
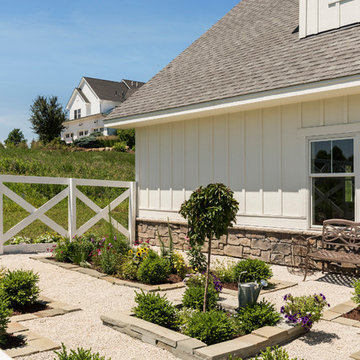
Spacecrafting Inc
This is an example of a country garden shed and building in Minneapolis.
This is an example of a country garden shed and building in Minneapolis.
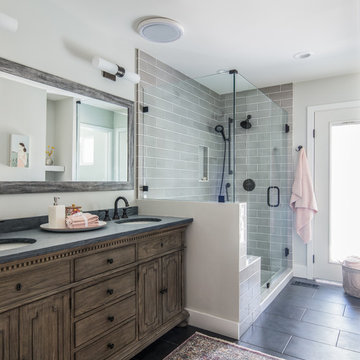
Country bathroom in San Francisco with dark wood cabinets, grey walls, a submerged sink, grey floors, grey worktops and recessed-panel cabinets.
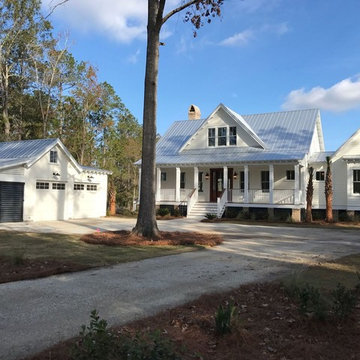
Medium sized and white rural two floor detached house in Charleston with wood cladding, a pitched roof and a metal roof.
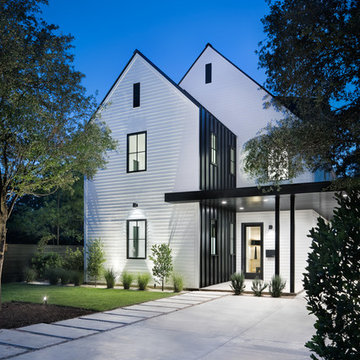
Photos: Paul Finkel, Piston Design
GC: Hudson Design Development, Inc.
This is an example of a large and white country two floor detached house in Austin with wood cladding, a pitched roof and a mixed material roof.
This is an example of a large and white country two floor detached house in Austin with wood cladding, a pitched roof and a mixed material roof.

Photo of a rural shower room bathroom in Other with medium wood cabinets, a built-in shower, white tiles, white walls, a submerged sink, multi-coloured floors, a hinged door, a wall niche, a shower bench and flat-panel cabinets.

White country two floor detached house in Chicago with vinyl cladding, a pitched roof and a mixed material roof.
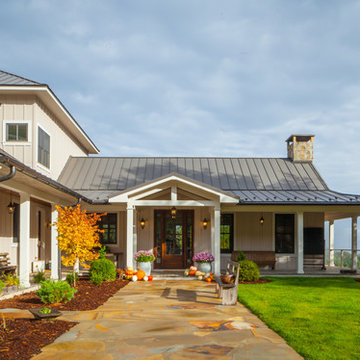
Beige and medium sized farmhouse bungalow detached house in Other with a metal roof, wood cladding and a hip roof.
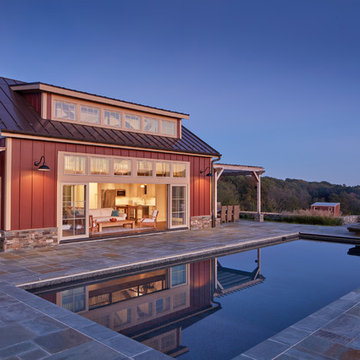
For information about our work, please contact info@studiombdc.com
Inspiration for a rural back rectangular lengths swimming pool in DC Metro with a pool house and natural stone paving.
Inspiration for a rural back rectangular lengths swimming pool in DC Metro with a pool house and natural stone paving.

White rural two floor detached house in Austin with vinyl cladding, a pitched roof and a metal roof.
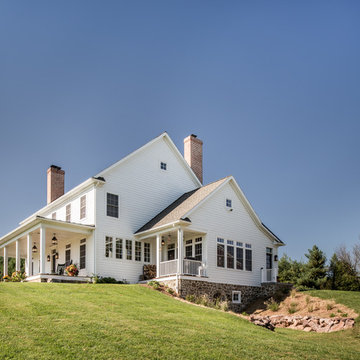
Photo Credit: www.angleeyephotography.com
Photo of a farmhouse house exterior in Philadelphia.
Photo of a farmhouse house exterior in Philadelphia.

Photo of a medium sized farmhouse kitchen/diner in Boston with a single-bowl sink, blue cabinets, limestone worktops, white splashback, metro tiled splashback, stainless steel appliances, slate flooring, an island and grey floors.
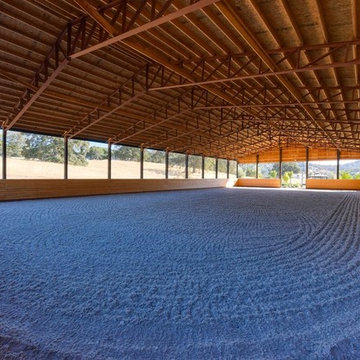
This covered riding arena in Shingle Springs, California houses a full horse arena, horse stalls and living quarters. The arena measures 60’ x 120’ (18 m x 36 m) and uses fully engineered clear-span steel trusses too support the roof. The ‘club’ addition measures 24’ x 120’ (7.3 m x 36 m) and provides viewing areas, horse stalls, wash bay(s) and additional storage. The owners of this structure also worked with their builder to incorporate living space into the building; a full kitchen, bathroom, bedroom and common living area are located within the club portion.
Country Blue Home Design Photos
5




















