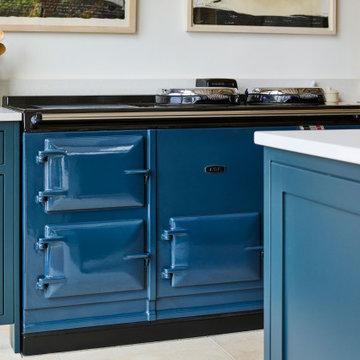Country Blue Home Design Photos

These new homeowners fell in love with this home's location and size, but weren't thrilled about it's dated exterior. They approached us with the idea of turning this 1980's contemporary home into a Modern Farmhouse aesthetic, complete with white board and batten siding, a new front porch addition, a new roof deck addition, as well as enlarging the current garage. New windows throughout, new metal roofing, exposed rafter tails and new siding throughout completed the exterior renovation.

Photo of a small farmhouse shower room bathroom in Dallas with grey cabinets, an alcove shower, a two-piece toilet, white tiles, ceramic tiles, blue walls, porcelain flooring, an integrated sink, solid surface worktops, multi-coloured floors, a sliding door, white worktops, a wall niche, a single sink, a freestanding vanity unit and recessed-panel cabinets.
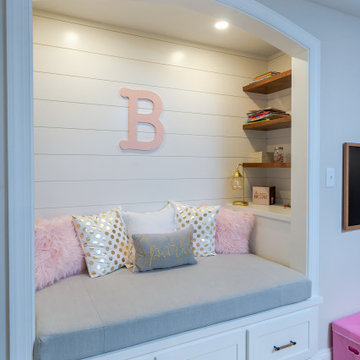
In a corner of the basement we created a play area. The nook has a shiplap wall, and tons of storage, from the reclaimed old heart pine shelves to the drawers beneath the seat.
Welcome to this sports lover’s paradise in West Chester, PA! We started with the completely blank palette of an unfinished basement and created space for everyone in the family by adding a main television watching space, a play area, a bar area, a full bathroom and an exercise room. The floor is COREtek engineered hardwood, which is waterproof and durable, and great for basements and floors that might take a beating. Combining wood, steel, tin and brick, this modern farmhouse looking basement is chic and ready to host family and friends to watch sporting events!
Rudloff Custom Builders has won Best of Houzz for Customer Service in 2014, 2015 2016, 2017 and 2019. We also were voted Best of Design in 2016, 2017, 2018, 2019 which only 2% of professionals receive. Rudloff Custom Builders has been featured on Houzz in their Kitchen of the Week, What to Know About Using Reclaimed Wood in the Kitchen as well as included in their Bathroom WorkBook article. We are a full service, certified remodeling company that covers all of the Philadelphia suburban area. This business, like most others, developed from a friendship of young entrepreneurs who wanted to make a difference in their clients’ lives, one household at a time. This relationship between partners is much more than a friendship. Edward and Stephen Rudloff are brothers who have renovated and built custom homes together paying close attention to detail. They are carpenters by trade and understand concept and execution. Rudloff Custom Builders will provide services for you with the highest level of professionalism, quality, detail, punctuality and craftsmanship, every step of the way along our journey together.
Specializing in residential construction allows us to connect with our clients early in the design phase to ensure that every detail is captured as you imagined. One stop shopping is essentially what you will receive with Rudloff Custom Builders from design of your project to the construction of your dreams, executed by on-site project managers and skilled craftsmen. Our concept: envision our client’s ideas and make them a reality. Our mission: CREATING LIFETIME RELATIONSHIPS BUILT ON TRUST AND INTEGRITY.
Photo Credit: Linda McManus Images

Photo of a rural ensuite bathroom in New York with light wood cabinets, a freestanding bath, an alcove shower, white walls, a submerged sink, beige floors, a hinged door, grey worktops and flat-panel cabinets.

These barn doors are beautiful and functional. They open to the pantry and the broom closet, both with built-in shelving.
Photos by Chris Veith.
Inspiration for a medium sized farmhouse kitchen pantry in New York with medium wood cabinets, painted wood flooring, no island and brown floors.
Inspiration for a medium sized farmhouse kitchen pantry in New York with medium wood cabinets, painted wood flooring, no island and brown floors.

Justin Krug Photography
Expansive and gey country two floor detached house in Portland with wood cladding, a pitched roof and a metal roof.
Expansive and gey country two floor detached house in Portland with wood cladding, a pitched roof and a metal roof.

Photo by Ethington
Medium sized and white country two floor detached house in Other with wood cladding and a mixed material roof.
Medium sized and white country two floor detached house in Other with wood cladding and a mixed material roof.

Designed by Rod Graham and Gilyn McKelligon. Photo by KuDa Photography
Inspiration for a rural u-shaped kitchen pantry in Portland with open cabinets, blue cabinets, wood worktops, white splashback, light hardwood flooring, no island, beige floors and integrated appliances.
Inspiration for a rural u-shaped kitchen pantry in Portland with open cabinets, blue cabinets, wood worktops, white splashback, light hardwood flooring, no island, beige floors and integrated appliances.

Jim Brady Architectural Photography
Inspiration for a farmhouse galley kitchen/diner in San Diego with medium wood cabinets, a belfast sink, dark hardwood flooring and shaker cabinets.
Inspiration for a farmhouse galley kitchen/diner in San Diego with medium wood cabinets, a belfast sink, dark hardwood flooring and shaker cabinets.

Photography by Shannon McGrath
Design ideas for a large country l-shaped kitchen pantry in Melbourne with white cabinets, white splashback, metro tiled splashback, light hardwood flooring, a built-in sink, beaded cabinets, composite countertops, stainless steel appliances and an island.
Design ideas for a large country l-shaped kitchen pantry in Melbourne with white cabinets, white splashback, metro tiled splashback, light hardwood flooring, a built-in sink, beaded cabinets, composite countertops, stainless steel appliances and an island.
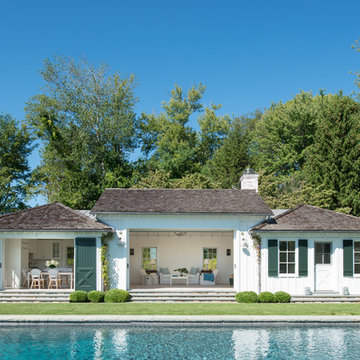
Jane Beiles
Design ideas for a medium sized farmhouse back rectangular swimming pool in New York with a pool house.
Design ideas for a medium sized farmhouse back rectangular swimming pool in New York with a pool house.
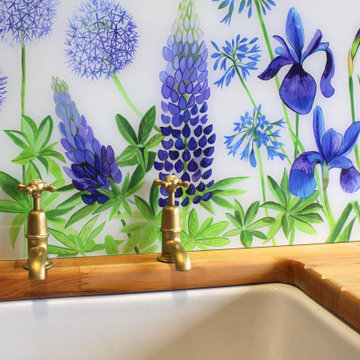
Country Garden, by Emma Britton for her Up the Garden Path Splashback Collection, features Agapanthus, Alliums, Eryngiums, Iris and Lupins in a striking palette of blues and purples with accents of green.
This fresh floral design looks beautiful in both traditional shaker-style kitchens and really suits all white kitchens to make a statement. Try it in farmhouse and cottage kitchens too.
The colour palette this design is great for pairing with blue and green cabinetry.
Emma Britton glass splashbacks are independently hand designed and made to measure in the UK to industry standards. She produces splashbacks in her designs both in-house and ‘works with’ experts in the UK glass industry to fulfil a wide range of projects, from supply-only to supply and install. Available nationwide.

This is an example of a large rural l-shaped kitchen/diner in Portland Maine with a belfast sink, shaker cabinets, white cabinets, white splashback, metro tiled splashback, integrated appliances, light hardwood flooring, an island, multicoloured worktops, exposed beams and granite worktops.

Photo of a large farmhouse open plan living room in Toronto with pink walls, medium hardwood flooring, a standard fireplace, a stone fireplace surround, a built-in media unit, brown floors, a vaulted ceiling, exposed beams and a wood ceiling.

Screens not in yet on rear porch. Still need window bracket supports under window overhang. Finished siding.
Small and white farmhouse two floor tiny house in Minneapolis with metal cladding, a pitched roof and a metal roof.
Small and white farmhouse two floor tiny house in Minneapolis with metal cladding, a pitched roof and a metal roof.

"Bonus" garage with metal eyebrow above the garage. Cupola with eagle weathervane adds to the quaintness.
This is an example of a medium sized country detached garage in Minneapolis.
This is an example of a medium sized country detached garage in Minneapolis.

This is an example of a large farmhouse back custom shaped swimming pool in Nashville with natural stone paving.
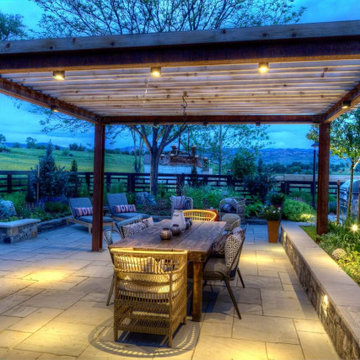
Integrated lighting illuminates the pergola and accents in the outdoor living spaces for enjoyment anytime of day.
Design ideas for a large farmhouse back pergola in Denver with natural stone paving.
Design ideas for a large farmhouse back pergola in Denver with natural stone paving.
Country Blue Home Design Photos
2





















