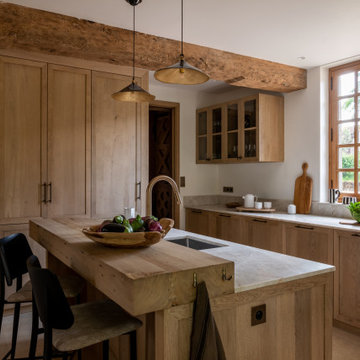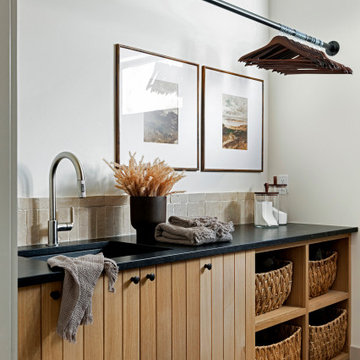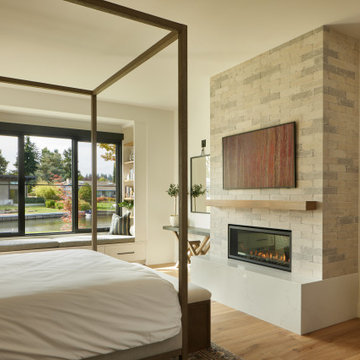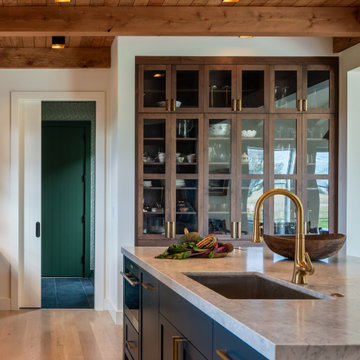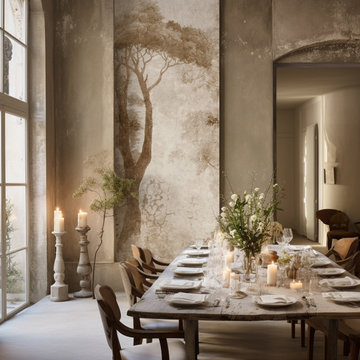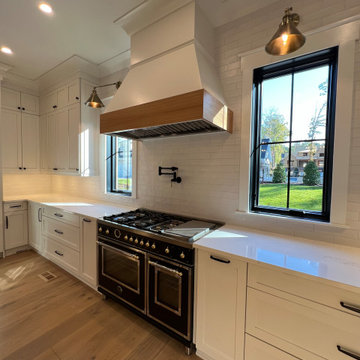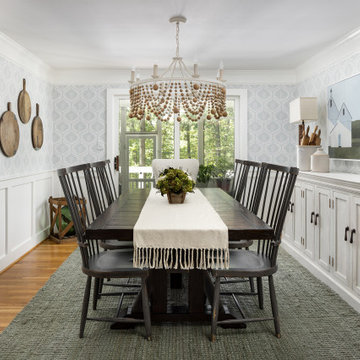Country Brown Home Design Photos

Photo by: Warren Lieb
Photo of a rural kitchen in Charleston with stainless steel worktops, white appliances and recessed-panel cabinets.
Photo of a rural kitchen in Charleston with stainless steel worktops, white appliances and recessed-panel cabinets.
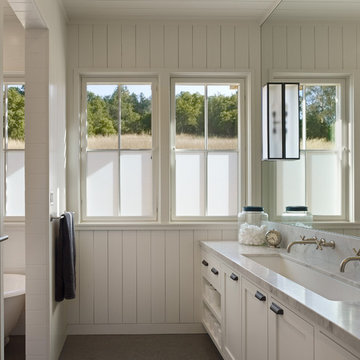
Photography by Bruce Damonte
Inspiration for a country bathroom in San Francisco with marble worktops and a trough sink.
Inspiration for a country bathroom in San Francisco with marble worktops and a trough sink.

Photographed By: Vic Gubinski
Interiors By: Heike Hein Home
Inspiration for a medium sized farmhouse single-wall wet bar in New York with recessed-panel cabinets, dark wood cabinets, engineered stone countertops, white splashback, light hardwood flooring, beige worktops and an integrated sink.
Inspiration for a medium sized farmhouse single-wall wet bar in New York with recessed-panel cabinets, dark wood cabinets, engineered stone countertops, white splashback, light hardwood flooring, beige worktops and an integrated sink.
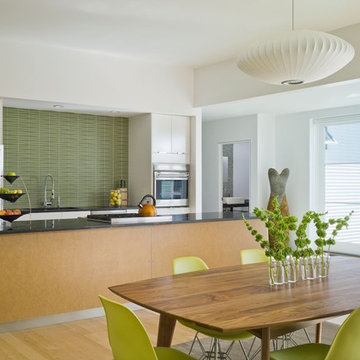
To view other projects by TruexCullins Architecture + Interior design visit www.truexcullins.com
Photos taken by Jim Westphalen
Design ideas for a medium sized farmhouse galley kitchen/diner in Burlington with stainless steel appliances, flat-panel cabinets, white cabinets, green splashback, a single-bowl sink, granite worktops, mosaic tiled splashback, light hardwood flooring and an island.
Design ideas for a medium sized farmhouse galley kitchen/diner in Burlington with stainless steel appliances, flat-panel cabinets, white cabinets, green splashback, a single-bowl sink, granite worktops, mosaic tiled splashback, light hardwood flooring and an island.

The need for a productive and comfortable space was the motive for the study design. A culmination of ideas supports daily routines from the computer desk for correspondence, the worktable to review documents, or the sofa to read reports. The wood mantel creates the base for the art niche, which provides a space for one homeowner’s taste in modern art to be expressed. Horizontal wood elements are stained for layered warmth from the floor, wood tops, mantel, and ceiling beams. The walls are covered in a natural paper weave with a green tone that is pulled to the built-ins flanking the marble fireplace for a happier work environment. Connections to the outside are a welcome relief to enjoy views to the front, or pass through the doors to the private outdoor patio at the back of the home. The ceiling light fixture has linen panels as a tie to personal ship artwork displayed in the office.
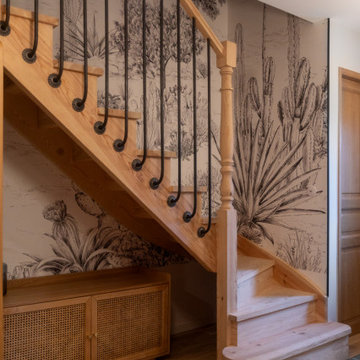
Maison 170 M2
Rénovation complète d'une maison à colombages dans les Landes, construite il y a une quarantaine d'années, et qui était en très mauvais état y compris l'extérieur.
Les clients ont tout de suite vu le potentiel de cette demeure de 170 M2 sur 2 étages.
Son espace atypique a été entièrement repensé et modernisé car elle était très cloisonnée. En effet, la maison possédait de minuscules pièces, 2 couloirs, beaucoup de lambris au bois sombre... Nous avons voulu conserver son charme tout en la rendant confortable, spacieuse et fonctionnelle. Cette maison est devenue un lieu chaleureux et apaisant au style épuré avec des matériaux naturels.
La maison dispose d'une grande pièce à vivre avec insert autour duquel s'articule un salon TV et un coin lecture, une salle à manger et une grande cuisine ouverte avec îlot. La salle de bain au carrelage des années 70 s'est transformée en SPA grâce à la pose d'une douche à l'italienne et d'une baignoire îlot, le tout recouvert d'un magnifique béton ciré. Et nous avons créé une 2ème salle d'eau à l'étage. La maison a dorénavant 5 chambres dont 1 dortoir. Nous avons fait poser des verrières pour laisser passer la lumière naturelle et un escalier a été conçu sur mesure pour accéder aux chambres du haut.
Les extérieurs ont été également repensés notamment en créant une terrasse mêlant bois et béton ciré, ainsi qu'une piscine.
Nos clients sont ravis et nous aussi!
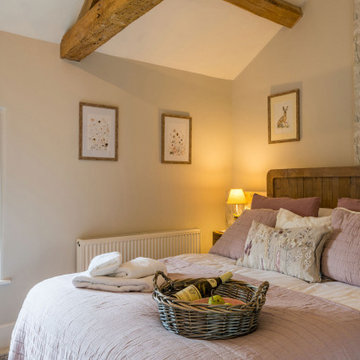
Inspiration for a large farmhouse master and grey and pink bedroom in Gloucestershire with pink walls, carpet, beige floors and exposed beams.
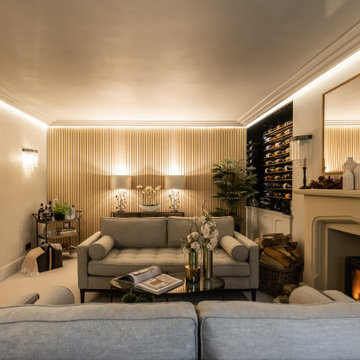
Drawing Room with wine cellar
Medium sized farmhouse living room feature wall in West Midlands with beige walls, carpet, a wood burning stove, a stone fireplace surround, no tv, beige floors, a drop ceiling and wallpapered walls.
Medium sized farmhouse living room feature wall in West Midlands with beige walls, carpet, a wood burning stove, a stone fireplace surround, no tv, beige floors, a drop ceiling and wallpapered walls.

This is an example of a large rural l-shaped kitchen/diner in Portland Maine with a belfast sink, shaker cabinets, white cabinets, white splashback, metro tiled splashback, integrated appliances, light hardwood flooring, an island, multicoloured worktops, exposed beams and granite worktops.
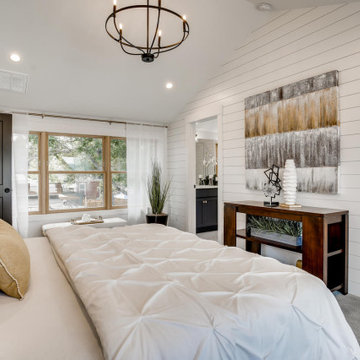
Design ideas for a rural bedroom in Denver with white walls, carpet, grey floors, a vaulted ceiling and tongue and groove walls.

Photo of a large country master bedroom in San Francisco with beige walls, medium hardwood flooring, a standard fireplace, a tiled fireplace surround, brown floors, exposed beams, a timber clad ceiling and a vaulted ceiling.
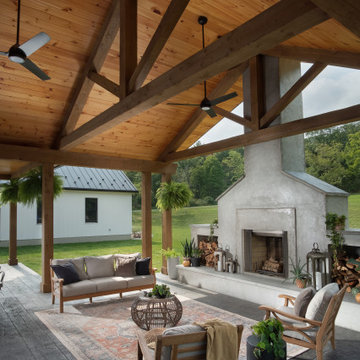
Designer Jere McCarthy. Construction by State College Design and Construction.
Beams by PA Sawmill
Design ideas for a large rural back patio in Other with stamped concrete and a pergola.
Design ideas for a large rural back patio in Other with stamped concrete and a pergola.

Kristin was looking for a highly organized system for her laundry room with cubbies for each of her kids, We built the Cubbie area for the backpacks with top and bottom baskets for personal items. A hanging spot to put laundry to dry. And plenty of storage and counter space.
Country Brown Home Design Photos
7




















