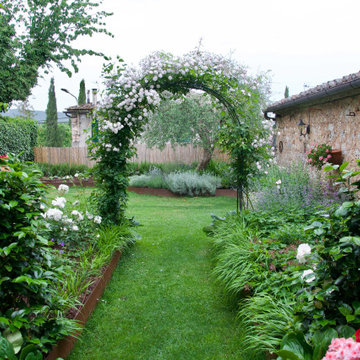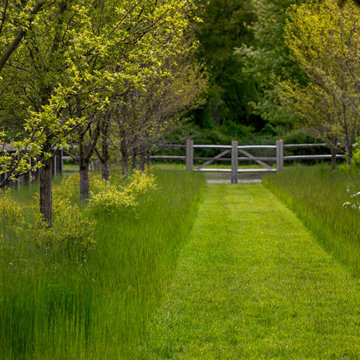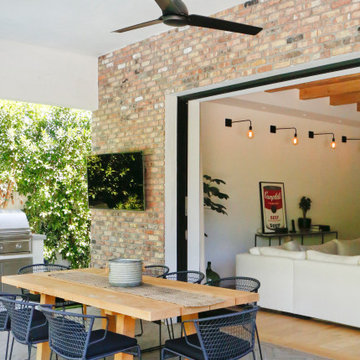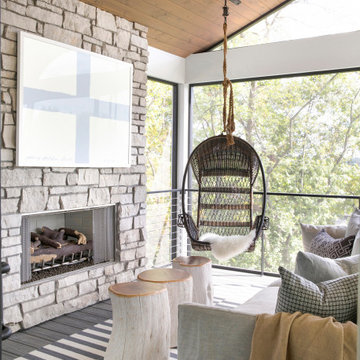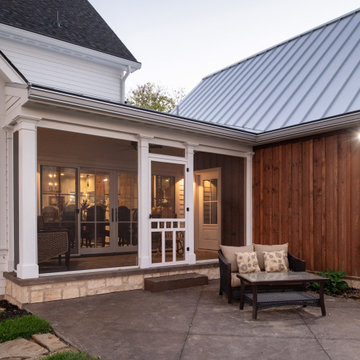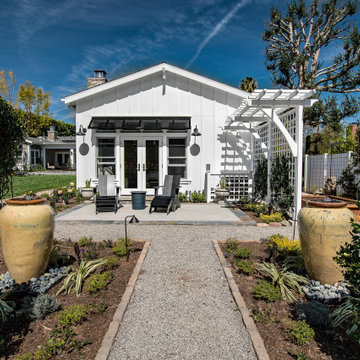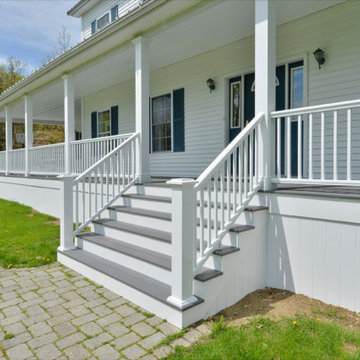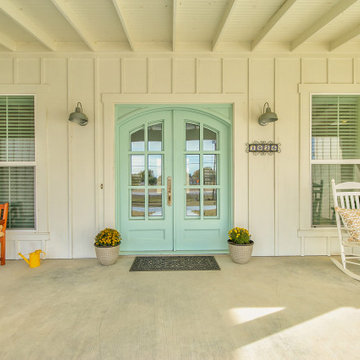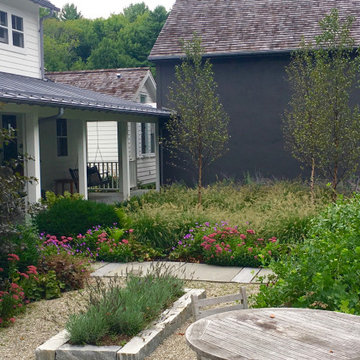Country Garden and Outdoor Space Ideas and Designs
Refine by:
Budget
Sort by:Popular Today
81 - 100 of 65,458 photos
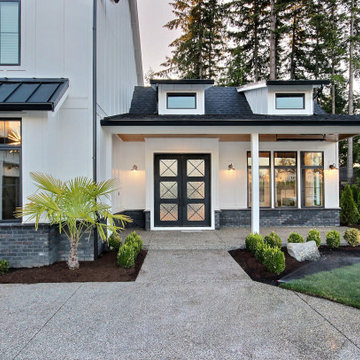
This Beautiful Multi-Story Modern Farmhouse Features a Master On The Main & A Split-Bedroom Layout • 5 Bedrooms • 4 Full Bathrooms • 1 Powder Room • 3 Car Garage • Vaulted Ceilings • Den • Large Bonus Room w/ Wet Bar • 2 Laundry Rooms • So Much More!
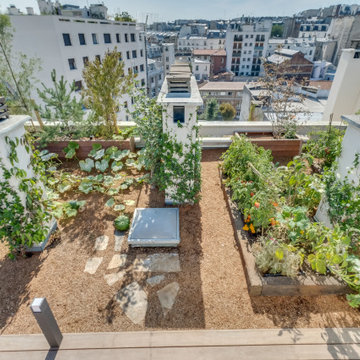
Medium sized country roof formal full sun garden for spring in Paris with a vegetable patch, mulch and a wood fence.
Find the right local pro for your project
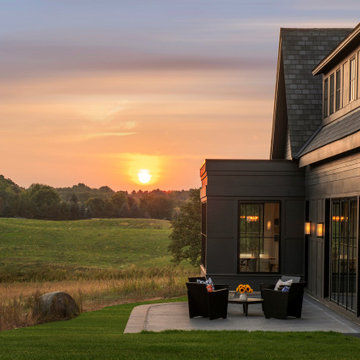
Eye-Land: Named for the expansive white oak savanna views, this beautiful 5,200-square foot family home offers seamless indoor/outdoor living with five bedrooms and three baths, and space for two more bedrooms and a bathroom.
The site posed unique design challenges. The home was ultimately nestled into the hillside, instead of placed on top of the hill, so that it didn’t dominate the dramatic landscape. The openness of the savanna exposes all sides of the house to the public, which required creative use of form and materials. The home’s one-and-a-half story form pays tribute to the site’s farming history. The simplicity of the gable roof puts a modern edge on a traditional form, and the exterior color palette is limited to black tones to strike a stunning contrast to the golden savanna.
The main public spaces have oversized south-facing windows and easy access to an outdoor terrace with views overlooking a protected wetland. The connection to the land is further strengthened by strategically placed windows that allow for views from the kitchen to the driveway and auto court to see visitors approach and children play. There is a formal living room adjacent to the front entry for entertaining and a separate family room that opens to the kitchen for immediate family to gather before and after mealtime.
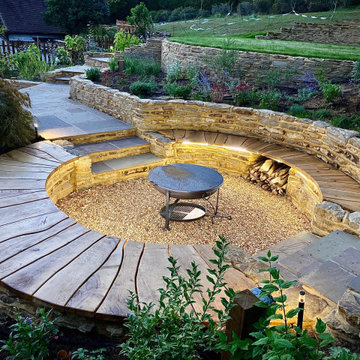
Oak board under-lit seats around a firepit and backed with organically curved walls, made of local stone
This is an example of a medium sized farmhouse sloped xeriscape full sun garden for summer in Surrey with a fire feature and gravel.
This is an example of a medium sized farmhouse sloped xeriscape full sun garden for summer in Surrey with a fire feature and gravel.
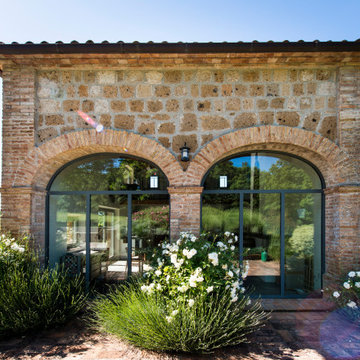
Photo of a small country back xeriscape partial sun garden for summer in Other with a garden path and brick paving.
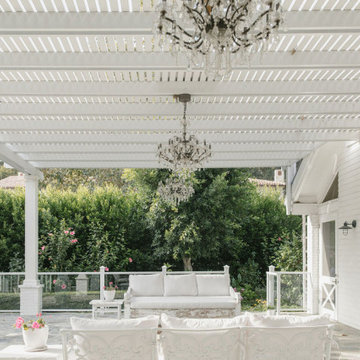
Patio, Modern french farmhouse. Light and airy. Garden Retreat by Burdge Architects in Malibu, California.
Inspiration for an expansive rural side patio in Los Angeles with natural stone paving and a pergola.
Inspiration for an expansive rural side patio in Los Angeles with natural stone paving and a pergola.
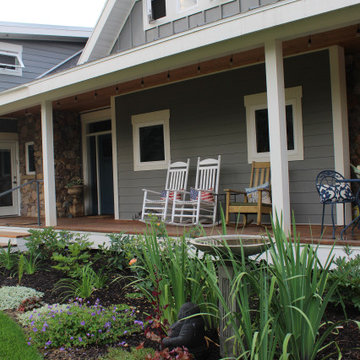
Medium sized farmhouse front formal partial sun garden for summer in Salt Lake City with a flowerbed.

This Caviness project for a modern farmhouse design in a community-based neighborhood called The Prairie At Post in Oklahoma. This complete outdoor design includes a large swimming pool with waterfalls, an underground slide, stream bed, glass tiled spa and sun shelf, native Oklahoma flagstone for patios, pathways and hand-cut stone retaining walls, lush mature landscaping and landscape lighting, a prairie grass embedded pathway design, embedded trampoline, all which overlook the farm pond and Oklahoma sky. This project was designed and installed by Caviness Landscape Design, Inc., a small locally-owned family boutique landscape design firm located in Arcadia, Oklahoma. We handle most all aspects of the design and construction in-house to control the quality and integrity of each project.
Film by Affordable Aerial Photo & Video
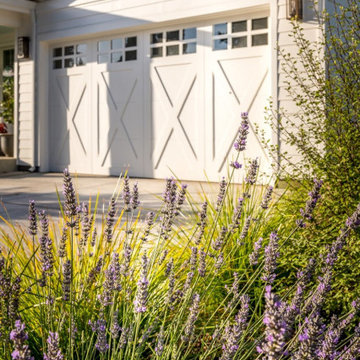
Medium sized rural front full sun garden in San Francisco with natural stone paving.

Medium sized farmhouse back patio in Houston with an outdoor kitchen, brick paving and a gazebo.
Country Garden and Outdoor Space Ideas and Designs
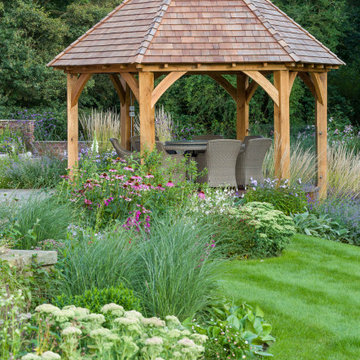
Photo of a medium sized country back full sun garden for summer in Cheshire with natural stone paving.
5






