Whimsical Wallpaper Country Home Design Photos

Photo of a medium sized farmhouse cloakroom in Charleston with freestanding cabinets, white cabinets, brown floors, blue walls, medium hardwood flooring, an integrated sink, engineered stone worktops and white worktops.
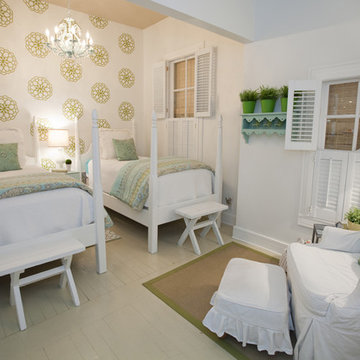
Twin beds with bold graphic flower wall
Photo of a rural guest bedroom in Austin with white walls, painted wood flooring, no fireplace and a feature wall.
Photo of a rural guest bedroom in Austin with white walls, painted wood flooring, no fireplace and a feature wall.
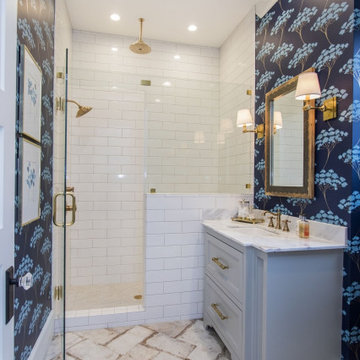
Inspiration for a farmhouse bathroom in Houston with recessed-panel cabinets, grey cabinets, an alcove shower, white tiles, metro tiles, blue walls, a submerged sink, beige floors, a hinged door and white worktops.

Inspiration for a country cloakroom in Seattle with freestanding cabinets, medium wood cabinets, grey walls, dark hardwood flooring, a submerged sink, brown floors and grey worktops.

Photo of a farmhouse cloakroom in Chicago with a two-piece toilet, grey walls, dark hardwood flooring, a pedestal sink and brown floors.

Jamie Cleary
Small rural single-wall separated utility room in Other with a belfast sink, shaker cabinets, white cabinets, multi-coloured walls, ceramic flooring, a side by side washer and dryer, white floors and white worktops.
Small rural single-wall separated utility room in Other with a belfast sink, shaker cabinets, white cabinets, multi-coloured walls, ceramic flooring, a side by side washer and dryer, white floors and white worktops.

Today’s Vintage Farmhouse by KCS Estates is the perfect pairing of the elegance of simpler times with the sophistication of today’s design sensibility.
Nestled in Homestead Valley this home, located at 411 Montford Ave Mill Valley CA, is 3,383 square feet with 4 bedrooms and 3.5 bathrooms. And features a great room with vaulted, open truss ceilings, chef’s kitchen, private master suite, office, spacious family room, and lawn area. All designed with a timeless grace that instantly feels like home. A natural oak Dutch door leads to the warm and inviting great room featuring vaulted open truss ceilings flanked by a white-washed grey brick fireplace and chef’s kitchen with an over sized island.
The Farmhouse’s sliding doors lead out to the generously sized upper porch with a steel fire pit ideal for casual outdoor living. And it provides expansive views of the natural beauty surrounding the house. An elegant master suite and private home office complete the main living level.
411 Montford Ave Mill Valley CA
Presented by Melissa Crawford

Photo of a farmhouse bathroom in Houston with a submerged sink, white cabinets, multi-coloured walls, mosaic tile flooring and shaker cabinets.
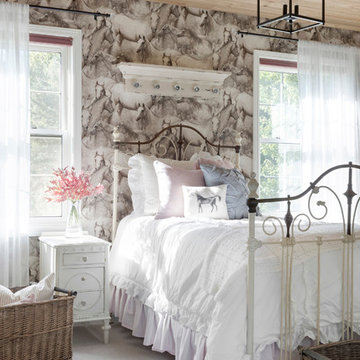
This is an example of a medium sized country grey and pink bedroom in Minneapolis with carpet, a wooden fireplace surround, multi-coloured walls and grey floors.
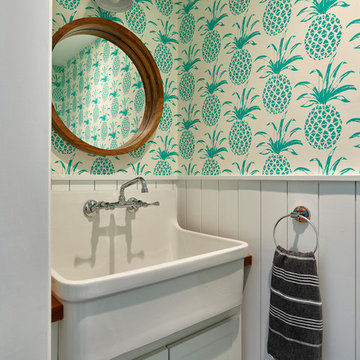
Photo copyright Jeffrey Totaro, 2018
Design ideas for a small country cloakroom in Philadelphia with shaker cabinets, white cabinets, wooden worktops, white walls and a trough sink.
Design ideas for a small country cloakroom in Philadelphia with shaker cabinets, white cabinets, wooden worktops, white walls and a trough sink.
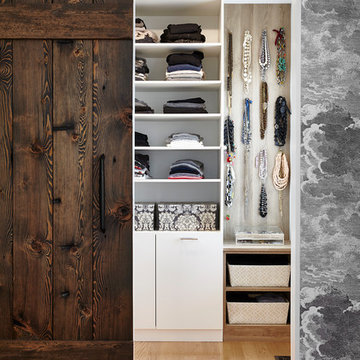
Photo by Valerie Wilcox
Design ideas for a rural walk-in wardrobe for women in Toronto with open cabinets.
Design ideas for a rural walk-in wardrobe for women in Toronto with open cabinets.
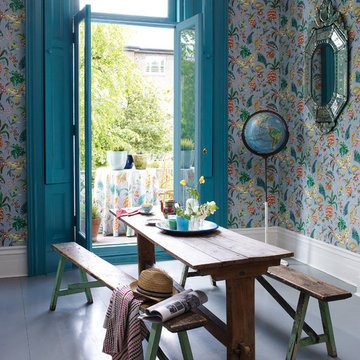
Wohnraum mit Blick auf den Balkon - Tapete im Zimmer und passender Stoff auf dem Balkon als Tischdecke im Landhausstil - hell blau-grau mit Blättern, Früchten und Schmetterlingen in rot, gelb, orange und grün -
Wallpaper and Fabrics: The Cuban rhythmical dance lends its name to this toile featuring pineapples and butterflies. (matching pattern)
Bild Stoff u. Tapete Habanera: Osborne & Little for Schulzes Farben- und Tapetenhaus, Interior Designers and Decorators, décorateurs et stylistes d'intérieur, Home Improvement
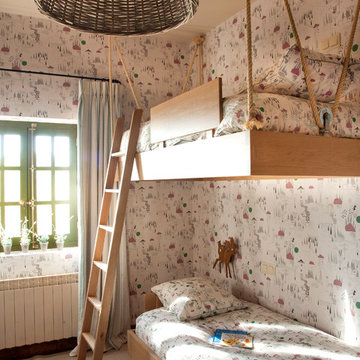
This is an example of a medium sized farmhouse gender neutral children’s room in Madrid with multi-coloured walls and carpet.
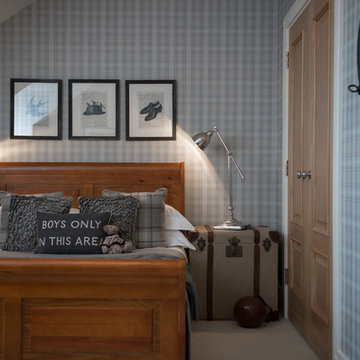
Inspiration for a country children’s room for boys in Berkshire with carpet and grey walls.
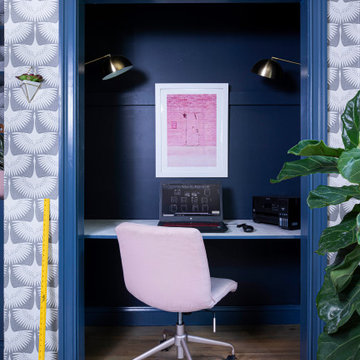
A CT farmhouse gets a modern, colorful update.
This is an example of a small country study in Other with a built-in desk, brown floors, multi-coloured walls, no fireplace and dark hardwood flooring.
This is an example of a small country study in Other with a built-in desk, brown floors, multi-coloured walls, no fireplace and dark hardwood flooring.
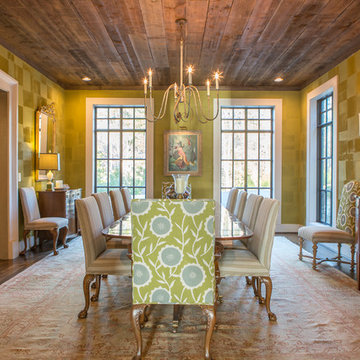
Nathan Leduc Photography
Inspiration for a country enclosed dining room in Atlanta with green walls, dark hardwood flooring, brown floors and feature lighting.
Inspiration for a country enclosed dining room in Atlanta with green walls, dark hardwood flooring, brown floors and feature lighting.
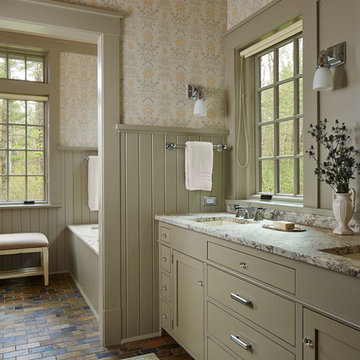
Architecture & Interior Design: David Heide Design Studio Photo: Susan Gilmore Photography
Photo of a farmhouse ensuite bathroom in Minneapolis with a submerged bath, slate flooring, a submerged sink, flat-panel cabinets, green cabinets and multi-coloured walls.
Photo of a farmhouse ensuite bathroom in Minneapolis with a submerged bath, slate flooring, a submerged sink, flat-panel cabinets, green cabinets and multi-coloured walls.

Rural utility room in Dallas with a belfast sink, shaker cabinets, blue cabinets, light hardwood flooring, a side by side washer and dryer, beige floors, white worktops, multi-coloured walls and a feature wall.

Inspiration for a farmhouse l-shaped breakfast bar in Salt Lake City with a submerged sink, shaker cabinets, green cabinets, white splashback, metro tiled splashback, medium hardwood flooring, brown floors, grey worktops and feature lighting.
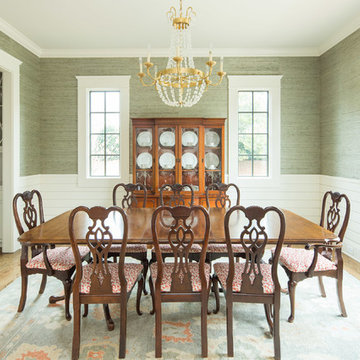
Farmhouse enclosed dining room in Atlanta with green walls, medium hardwood flooring and brown floors.
Whimsical Wallpaper Country Home Design Photos
1



















