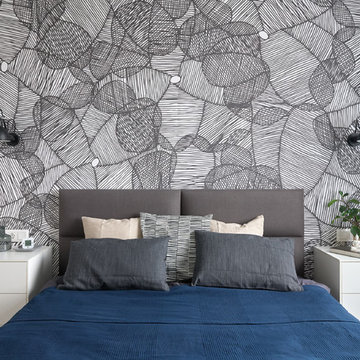Whimsical Wallpaper Scandinavian Home Design Photos
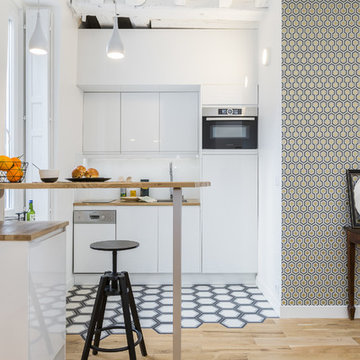
Vue vers la cuisine et mur entrée
This is an example of a medium sized scandi single-wall kitchen in Paris with a built-in sink, flat-panel cabinets, white cabinets, wood worktops, white splashback, white appliances, a breakfast bar, brown worktops and light hardwood flooring.
This is an example of a medium sized scandi single-wall kitchen in Paris with a built-in sink, flat-panel cabinets, white cabinets, wood worktops, white splashback, white appliances, a breakfast bar, brown worktops and light hardwood flooring.
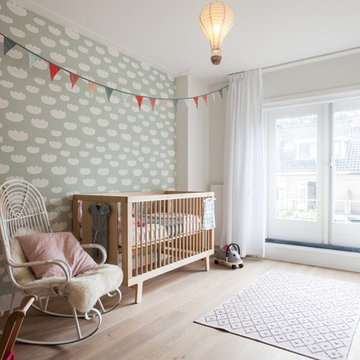
Design ideas for a scandinavian nursery for girls in Amsterdam with white walls, light hardwood flooring and beige floors.
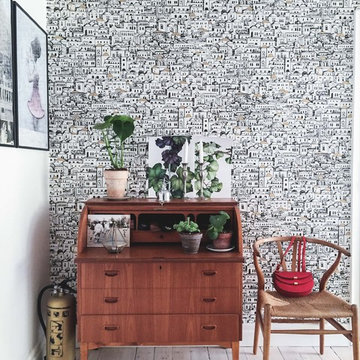
Design ideas for a scandinavian formal living room in Malmo with multi-coloured walls and light hardwood flooring.
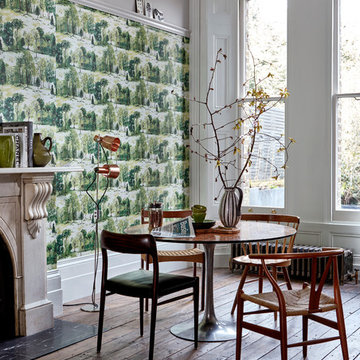
A striking horizontal stripe effect wallpaper design, created from naturalistic lines of trees, with a hand painted style.
Inspiration for a scandi dining room in Sussex with green walls, dark hardwood flooring, a standard fireplace, a stone fireplace surround and feature lighting.
Inspiration for a scandi dining room in Sussex with green walls, dark hardwood flooring, a standard fireplace, a stone fireplace surround and feature lighting.
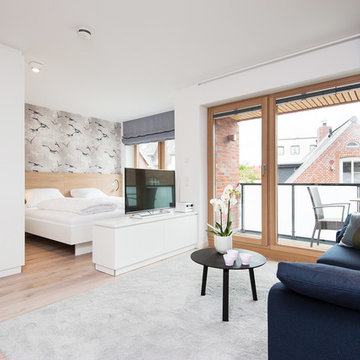
Nicole Mai Westendorf
Design ideas for a small scandinavian bedroom in Other with white walls, medium hardwood flooring, no fireplace and a feature wall.
Design ideas for a small scandinavian bedroom in Other with white walls, medium hardwood flooring, no fireplace and a feature wall.
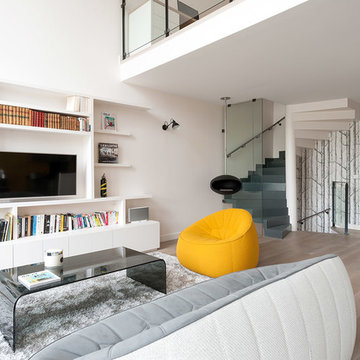
Crédit photos Lionel Moreau
Medium sized scandinavian grey and yellow open plan living room in Paris with a reading nook, white walls, light hardwood flooring and a built-in media unit.
Medium sized scandinavian grey and yellow open plan living room in Paris with a reading nook, white walls, light hardwood flooring and a built-in media unit.

Lisa Lodwig
Design ideas for a small scandi cloakroom in Gloucestershire with a two-piece toilet, medium hardwood flooring, a wall-mounted sink, brown floors, multi-coloured walls and a dado rail.
Design ideas for a small scandi cloakroom in Gloucestershire with a two-piece toilet, medium hardwood flooring, a wall-mounted sink, brown floors, multi-coloured walls and a dado rail.

Photo of a scandinavian bathroom in Los Angeles with flat-panel cabinets, light wood cabinets, an alcove bath, a shower/bath combination, a wall mounted toilet, green tiles, multi-coloured walls, terrazzo flooring, an integrated sink, multi-coloured floors and white worktops.
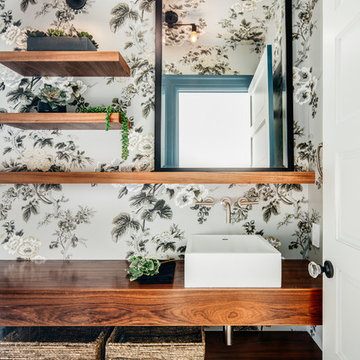
Photo by Christopher Stark.
Design ideas for a small scandinavian bathroom in San Francisco with open cabinets, medium wood cabinets, multi-coloured walls, a vessel sink, wooden worktops and multi-coloured floors.
Design ideas for a small scandinavian bathroom in San Francisco with open cabinets, medium wood cabinets, multi-coloured walls, a vessel sink, wooden worktops and multi-coloured floors.
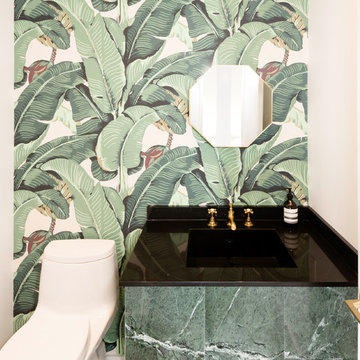
Fun, green powder room. Photo by Jeremy Warshafsky.
Photo of a small scandi cloakroom in Toronto with flat-panel cabinets, green cabinets, green walls, a submerged sink, marble worktops and black worktops.
Photo of a small scandi cloakroom in Toronto with flat-panel cabinets, green cabinets, green walls, a submerged sink, marble worktops and black worktops.
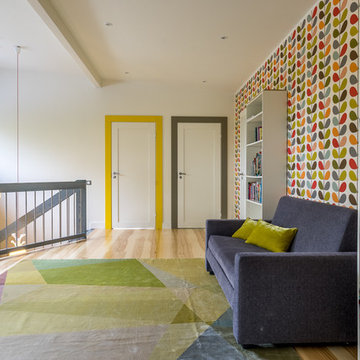
Дизайнер Кристина Шкварина и Юлия Русских. Первый этаж дома отведен под общественные зоны и "взрослые спальни", второй же этаж полностью отдан детям, в семье их четверо. Геометрическая раскладка пола плитки TopCer, продолжается как в кухне, так и в холлу, прихожей. Раскладка и цветовая гамма по эскизам дизайнеров. Контрастно решены наличники межкомнатных дверей. Намёк на детское назначение начинается с веселого светильника в виде космонавта на орбите, который парит в проёме лестницы, разведывая обстановку со своими друзьями. Дизайнер светильники Constantin Worthmann. Подвесная модель (светильник также выпускается в напольной версии) стала обладателем награды за лучший дизайн Red Dot Design Award в 2009 году. Светильники подвешены на проводе в хлопковой красно-белой оплетке. Лестница с разворотной площадкой выполнена из дуба под сине-серым маслом. Ступени Г-образные без нависания. Облегченная конструкция, без косоура,на опорных столбах, так же балясины облегчены и невесомы из стальной трубки. Произведена лестница в Германии. Холл второго этажа отведен под игровую зону, библиотеку. Цвет работает очень активно в "детской" зоне. Прием контраста. На белой стене ярко выделены проемы дверей цветными наличниками. они появились не случайно. Желтый наличник знакомит нас с акцентным цветом этой детской комнаты. Каждая детская имеет свою цветовую гамму, основанную на использованых в декоре пенно от Mr.Perswall.

I gäst WC:n i källaren satte vi kakel halvvägs upp på väggen och satte en tapet från Photowall.se upptill.
Design ideas for a small scandinavian cloakroom in Gothenburg with open cabinets, white cabinets, a wall mounted toilet, white tiles, ceramic tiles, white walls, ceramic flooring, black floors, black worktops and a pedestal sink.
Design ideas for a small scandinavian cloakroom in Gothenburg with open cabinets, white cabinets, a wall mounted toilet, white tiles, ceramic tiles, white walls, ceramic flooring, black floors, black worktops and a pedestal sink.

Photo: Rachel Loewen © 2019 Houzz
Design ideas for a scandi cloakroom in Chicago with flat-panel cabinets, light wood cabinets, white tiles, metro tiles, green walls, a vessel sink, grey worktops and wallpapered walls.
Design ideas for a scandi cloakroom in Chicago with flat-panel cabinets, light wood cabinets, white tiles, metro tiles, green walls, a vessel sink, grey worktops and wallpapered walls.
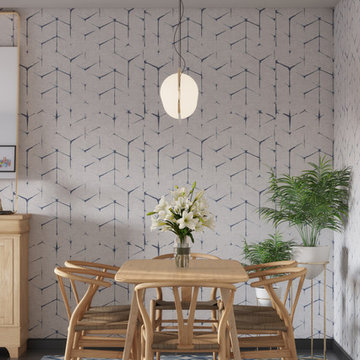
Design ideas for a medium sized scandinavian kitchen/dining room in Brussels with blue walls, ceramic flooring and black floors.
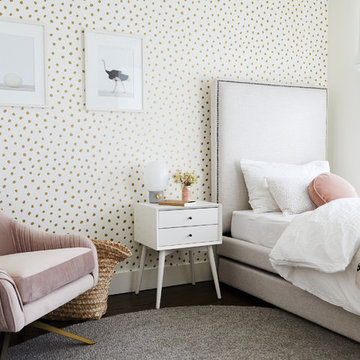
Nicole Franzen
Inspiration for a scandinavian teen’s room for girls in New York with multi-coloured walls and dark hardwood flooring.
Inspiration for a scandinavian teen’s room for girls in New York with multi-coloured walls and dark hardwood flooring.
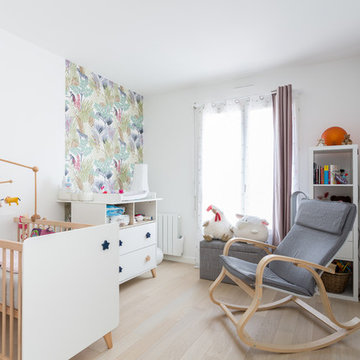
Stéphane Vasco
Medium sized scandinavian nursery for girls in Paris with multi-coloured walls, light hardwood flooring and beige floors.
Medium sized scandinavian nursery for girls in Paris with multi-coloured walls, light hardwood flooring and beige floors.
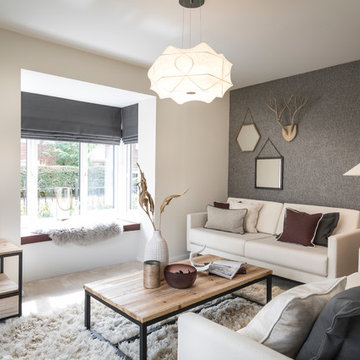
This is an example of a scandi living room in Manchester with beige walls, carpet, a freestanding tv and beige floors.
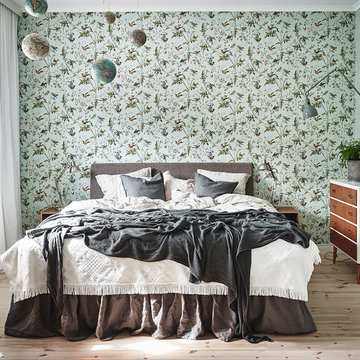
Inspiration for a scandi guest and grey and cream bedroom in Gothenburg with green walls, light hardwood flooring, no fireplace and beige floors.
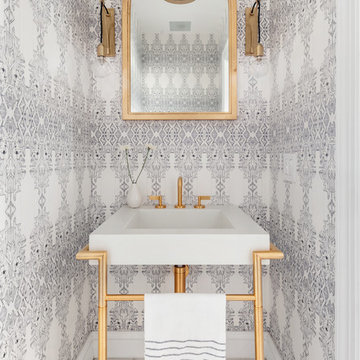
Scandinavian cloakroom in New York with multi-coloured walls, a console sink and white floors.
Whimsical Wallpaper Scandinavian Home Design Photos
1




















