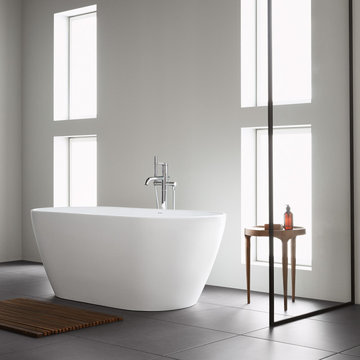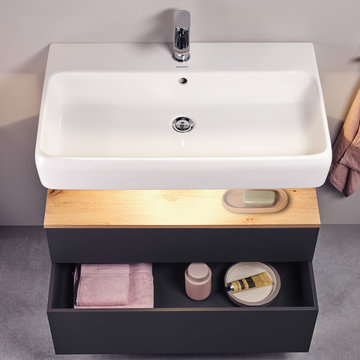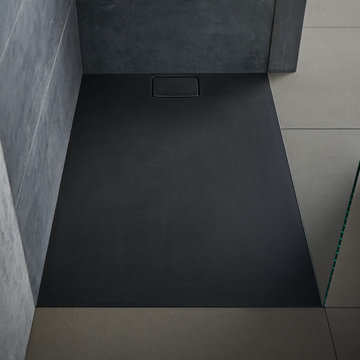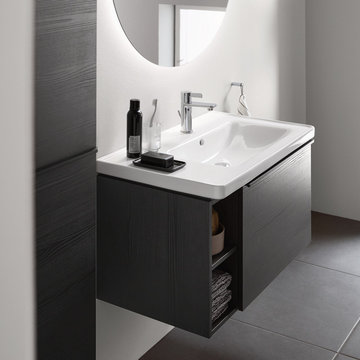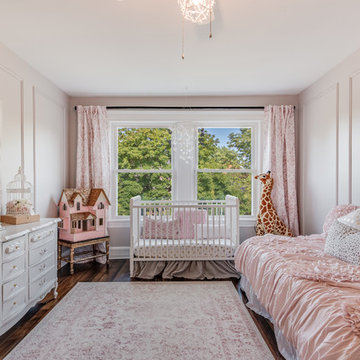Country Home Design Photos
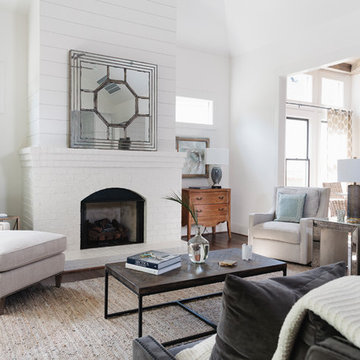
Photo of a country living room in Birmingham with white walls, medium hardwood flooring, a standard fireplace, a brick fireplace surround and brown floors.
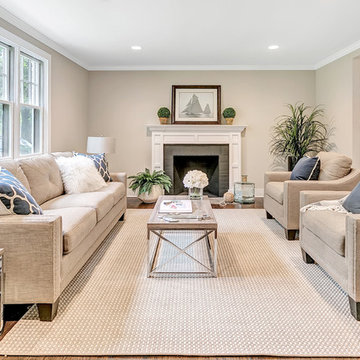
Large open concept traditional style living room with tons of natural light. Opens up to a large L- shaped kitchen and dining room.
Medium sized country open plan living room in New York with beige walls, medium hardwood flooring, a standard fireplace, a brick fireplace surround, no tv and brown floors.
Medium sized country open plan living room in New York with beige walls, medium hardwood flooring, a standard fireplace, a brick fireplace surround, no tv and brown floors.
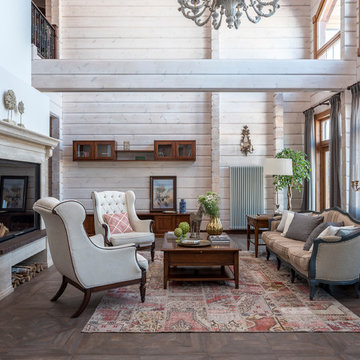
Евгений Кулибаба
Design ideas for a rural living room in Moscow with a two-sided fireplace, a stone fireplace surround, brown floors, beige walls and feature lighting.
Design ideas for a rural living room in Moscow with a two-sided fireplace, a stone fireplace surround, brown floors, beige walls and feature lighting.
Find the right local pro for your project
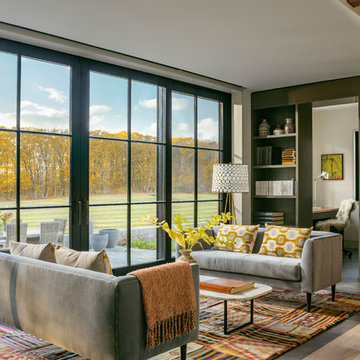
Photo of a medium sized country open plan living room in Burlington with porcelain flooring, no tv, white walls, grey floors and feature lighting.
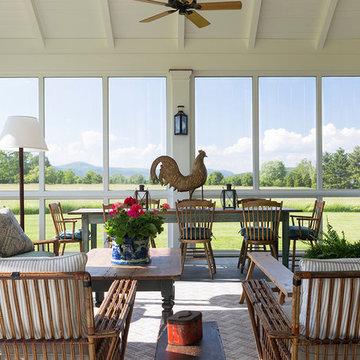
Doyle Coffin Architecture + George Ross, Photographer
Design ideas for a large farmhouse side veranda in Bridgeport with natural stone paving, a roof extension and feature lighting.
Design ideas for a large farmhouse side veranda in Bridgeport with natural stone paving, a roof extension and feature lighting.

Photography: Jen Burner Photography
This is an example of a small country u-shaped kitchen in New Orleans with a belfast sink, shaker cabinets, grey cabinets, wood worktops, white splashback, mosaic tiled splashback, stainless steel appliances, painted wood flooring, no island, brown worktops and white floors.
This is an example of a small country u-shaped kitchen in New Orleans with a belfast sink, shaker cabinets, grey cabinets, wood worktops, white splashback, mosaic tiled splashback, stainless steel appliances, painted wood flooring, no island, brown worktops and white floors.
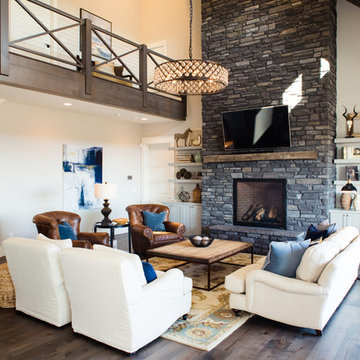
Our most recent modern farmhouse in the west Willamette Valley is what dream homes are made of. Named “Starry Night Ranch” by the homeowners, this 3 level, 4 bedroom custom home boasts of over 9,000 square feet of combined living, garage and outdoor spaces.
Well versed in the custom home building process, the homeowners spent many hours partnering with both Shan Stassens of Winsome Construction and Buck Bailey Design to add in countless unique features, including a cross hatched cable rail system, a second story window that perfectly frames a view of Mt. Hood and an entryway cut-out to keep a specialty piece of furniture tucked out of the way.
From whitewashed shiplap wall coverings to reclaimed wood sliding barn doors to mosaic tile and honed granite, this farmhouse-inspired space achieves a timeless appeal with both classic comfort and modern flair.
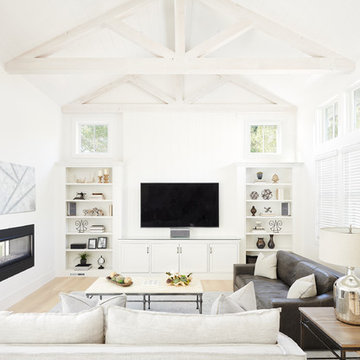
Inspiration for a farmhouse open plan living room in San Francisco with white walls, light hardwood flooring, a two-sided fireplace, a wall mounted tv, beige floors and feature lighting.
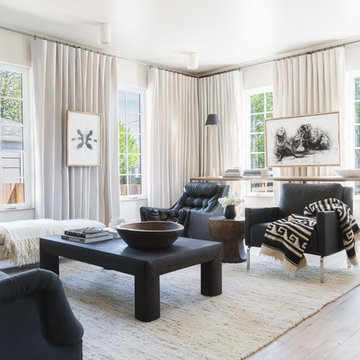
Photo of a rural living room in Portland with white walls, light hardwood flooring and beige floors.
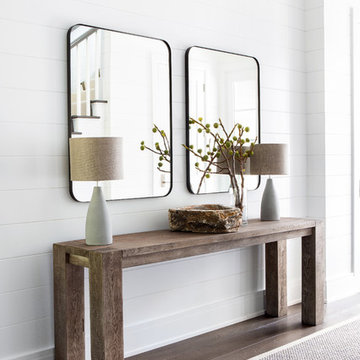
Architectural advisement, Interior Design, Custom Furniture Design & Art Curation by Chango & Co
Photography by Sarah Elliott
See the feature in Rue Magazine
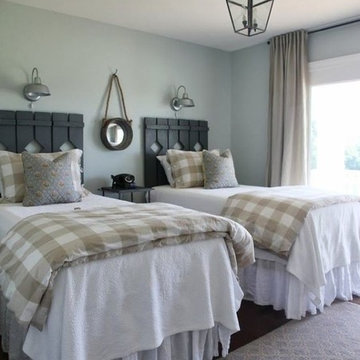
Farmhouse Country Style Bedroom Twin Bedroom with Buffalo Check Linen Duvet Cover, White Linen Bed skirt, Linen Drapes
Inspiration for a rural bedroom in Houston.
Inspiration for a rural bedroom in Houston.
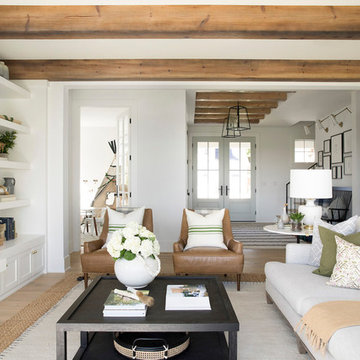
This is an example of a rural living room in Minneapolis with a standard fireplace.
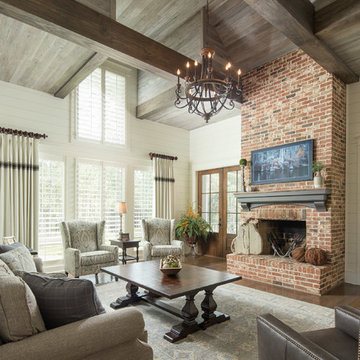
This is an example of a rural enclosed living room in Atlanta with white walls, dark hardwood flooring, a standard fireplace, a brick fireplace surround, a wall mounted tv and brown floors.
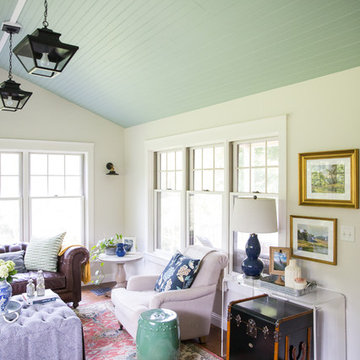
Interior Design by Amber B Design, Photos by Sarah Heppell Photography
Inspiration for a farmhouse conservatory in New York.
Inspiration for a farmhouse conservatory in New York.
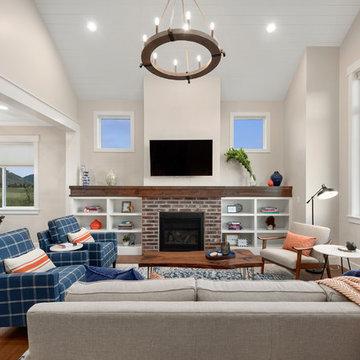
Caroline Merrill
This is an example of a large rural formal open plan living room in Salt Lake City with beige walls, medium hardwood flooring, a standard fireplace, a brick fireplace surround, a wall mounted tv and brown floors.
This is an example of a large rural formal open plan living room in Salt Lake City with beige walls, medium hardwood flooring, a standard fireplace, a brick fireplace surround, a wall mounted tv and brown floors.
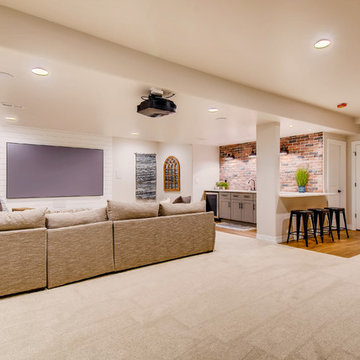
This farmhouse style basement features a craft/homework room, entertainment space with projector & screen, storage shelving and more. Accents include barn door, farmhouse style sconces, wide-plank wood flooring & custom glass with black inlay.
Country Home Design Photos
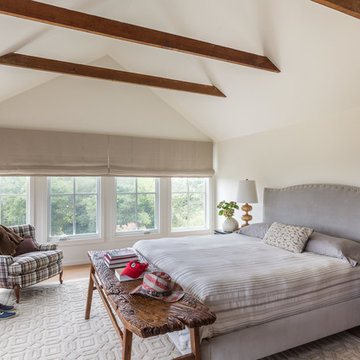
Photography by David Duncan Livingston
Photo of a farmhouse bedroom in San Francisco with white walls, light hardwood flooring, no fireplace and beige floors.
Photo of a farmhouse bedroom in San Francisco with white walls, light hardwood flooring, no fireplace and beige floors.
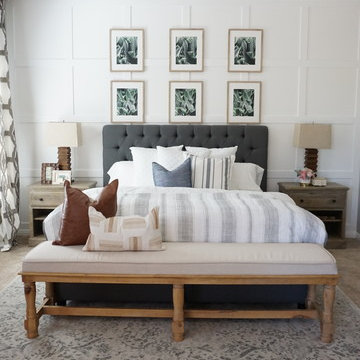
This Master Retreat area is relaxing with calming colors. Grays, beiges and mixes of woods as texture and a layered effect that soothes while you go to sleep.
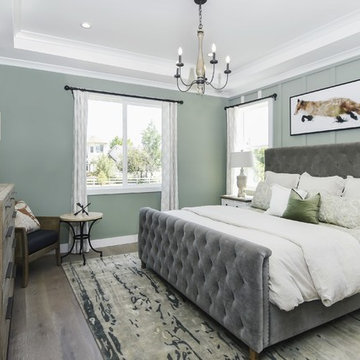
Country master bedroom in Jacksonville with green walls, no fireplace and medium hardwood flooring.
11





















