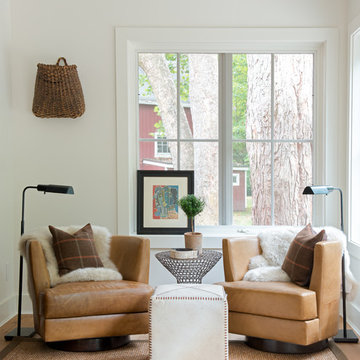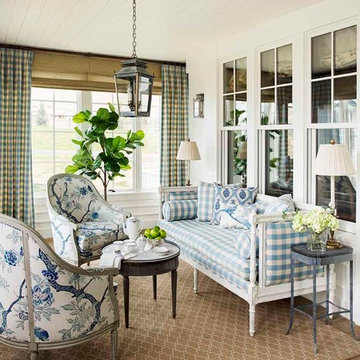Country Home Design Photos
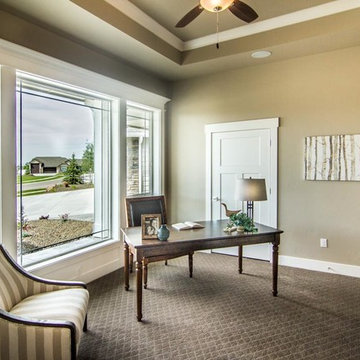
This is an example of a medium sized farmhouse study in Boise with beige walls, carpet and a freestanding desk.
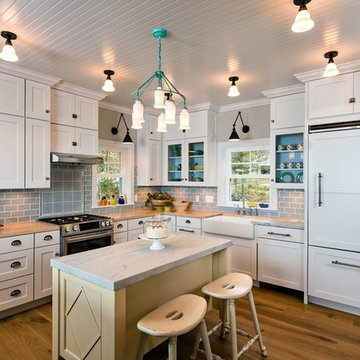
www.steinbergerphotos.com
Design ideas for a medium sized farmhouse l-shaped kitchen in Milwaukee with a belfast sink, shaker cabinets, white cabinets, wood worktops, blue splashback, metro tiled splashback, integrated appliances, medium hardwood flooring, an island and brown floors.
Design ideas for a medium sized farmhouse l-shaped kitchen in Milwaukee with a belfast sink, shaker cabinets, white cabinets, wood worktops, blue splashback, metro tiled splashback, integrated appliances, medium hardwood flooring, an island and brown floors.

Photography by Veronica Rodriguez
Inspiration for a country kitchen/diner in London with a belfast sink, beaded cabinets, white cabinets, wood worktops, beige splashback, ceramic splashback, an island and white appliances.
Inspiration for a country kitchen/diner in London with a belfast sink, beaded cabinets, white cabinets, wood worktops, beige splashback, ceramic splashback, an island and white appliances.
Find the right local pro for your project
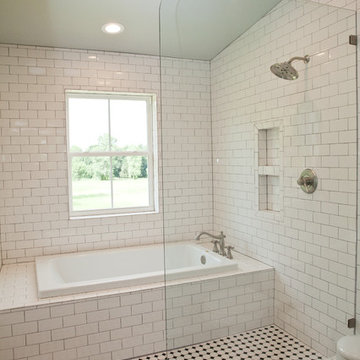
Medium sized rural ensuite wet room bathroom in Oklahoma City with a built-in bath, white tiles, metro tiles, white walls, ceramic flooring, black floors, an open shower, a wall-mounted sink and feature lighting.
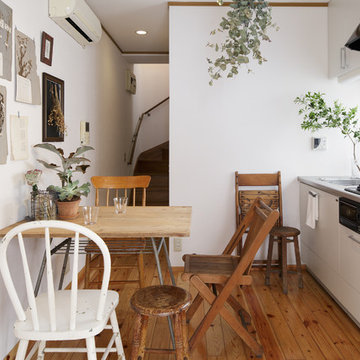
This is an example of a small country kitchen/dining room in Tokyo with white walls, medium hardwood flooring, brown floors and feature lighting.
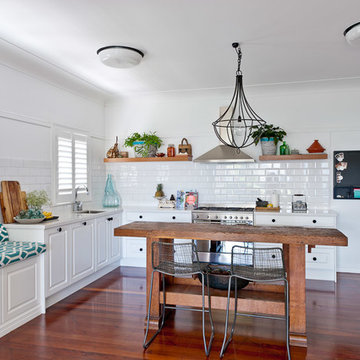
QBuilt
Design ideas for a medium sized country l-shaped kitchen/diner in Brisbane with a submerged sink, raised-panel cabinets, white cabinets, granite worktops, white splashback, metro tiled splashback, stainless steel appliances, dark hardwood flooring and an island.
Design ideas for a medium sized country l-shaped kitchen/diner in Brisbane with a submerged sink, raised-panel cabinets, white cabinets, granite worktops, white splashback, metro tiled splashback, stainless steel appliances, dark hardwood flooring and an island.
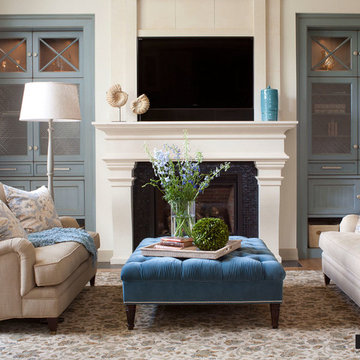
Leon’s Horizon Series soundbars are custom built to exactly match the width and finish of any TV. Each speaker features up to 3-channels to provide a high-fidelity audio solution perfect for any system. Photo by Emily Redfield.

Ariana Miller with ANM Photography. www.anmphoto.com
Design ideas for a medium sized country master and grey and brown bedroom in Dallas with grey walls, carpet, brown floors and feature lighting.
Design ideas for a medium sized country master and grey and brown bedroom in Dallas with grey walls, carpet, brown floors and feature lighting.
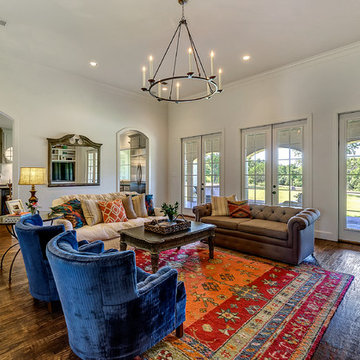
Medium sized rural enclosed living room in Dallas with white walls and dark hardwood flooring.
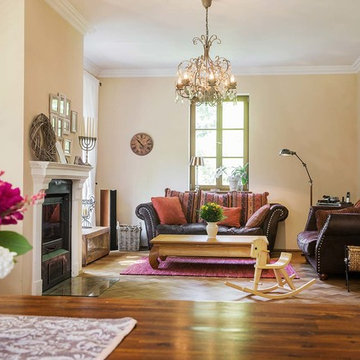
Jan Gutzeit | Photographer
Medium sized country enclosed living room in Dresden with a music area, beige walls, medium hardwood flooring, a standard fireplace and no tv.
Medium sized country enclosed living room in Dresden with a music area, beige walls, medium hardwood flooring, a standard fireplace and no tv.
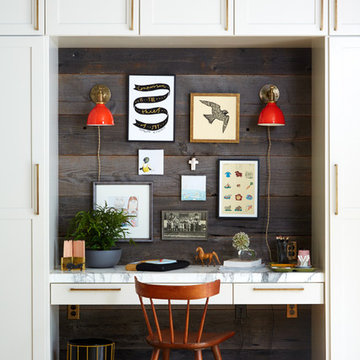
David Tsay for STYLED by Emily Henderson
Design ideas for a country study in Portland with light hardwood flooring and a built-in desk.
Design ideas for a country study in Portland with light hardwood flooring and a built-in desk.

Richard Mandelkorn
With the removal of a back stairwell and expansion of the side entry, some creative storage solutions could be added, greatly increasing the functionality of the mudroom. Local Vermont slate and shaker-style cabinetry match the style of this country foursquare farmhouse in Concord, MA.
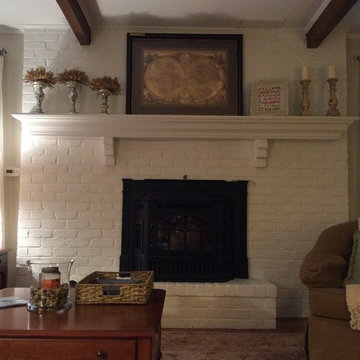
Old mantel was removed and a new mantel was created and installed to the fireplace. The fireplace and mantel were then primed and painted. We used Benjamin Moore Aura Satin finish on the brick and Muralo Ultra Semi Gloss on the mantel. The colors are white for the fireplace and the walls are painted Benjamin Moore Bruton White from the Colonial Williamsburg Collection.
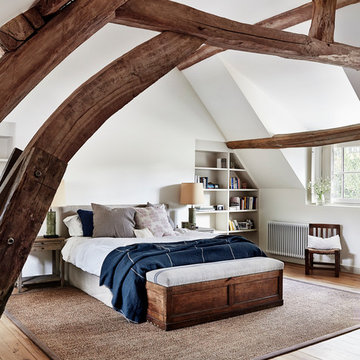
Idha Lindhag
This is an example of a large country bedroom in Paris with white walls and light hardwood flooring.
This is an example of a large country bedroom in Paris with white walls and light hardwood flooring.

This 1930's Barrington Hills farmhouse was in need of some TLC when it was purchased by this southern family of five who planned to make it their new home. The renovation taken on by Advance Design Studio's designer Scott Christensen and master carpenter Justin Davis included a custom porch, custom built in cabinetry in the living room and children's bedrooms, 2 children's on-suite baths, a guest powder room, a fabulous new master bath with custom closet and makeup area, a new upstairs laundry room, a workout basement, a mud room, new flooring and custom wainscot stairs with planked walls and ceilings throughout the home.
The home's original mechanicals were in dire need of updating, so HVAC, plumbing and electrical were all replaced with newer materials and equipment. A dramatic change to the exterior took place with the addition of a quaint standing seam metal roofed farmhouse porch perfect for sipping lemonade on a lazy hot summer day.
In addition to the changes to the home, a guest house on the property underwent a major transformation as well. Newly outfitted with updated gas and electric, a new stacking washer/dryer space was created along with an updated bath complete with a glass enclosed shower, something the bath did not previously have. A beautiful kitchenette with ample cabinetry space, refrigeration and a sink was transformed as well to provide all the comforts of home for guests visiting at the classic cottage retreat.
The biggest design challenge was to keep in line with the charm the old home possessed, all the while giving the family all the convenience and efficiency of modern functioning amenities. One of the most interesting uses of material was the porcelain "wood-looking" tile used in all the baths and most of the home's common areas. All the efficiency of porcelain tile, with the nostalgic look and feel of worn and weathered hardwood floors. The home’s casual entry has an 8" rustic antique barn wood look porcelain tile in a rich brown to create a warm and welcoming first impression.
Painted distressed cabinetry in muted shades of gray/green was used in the powder room to bring out the rustic feel of the space which was accentuated with wood planked walls and ceilings. Fresh white painted shaker cabinetry was used throughout the rest of the rooms, accentuated by bright chrome fixtures and muted pastel tones to create a calm and relaxing feeling throughout the home.
Custom cabinetry was designed and built by Advance Design specifically for a large 70” TV in the living room, for each of the children’s bedroom’s built in storage, custom closets, and book shelves, and for a mudroom fit with custom niches for each family member by name.
The ample master bath was fitted with double vanity areas in white. A generous shower with a bench features classic white subway tiles and light blue/green glass accents, as well as a large free standing soaking tub nestled under a window with double sconces to dim while relaxing in a luxurious bath. A custom classic white bookcase for plush towels greets you as you enter the sanctuary bath.
Joe Nowak
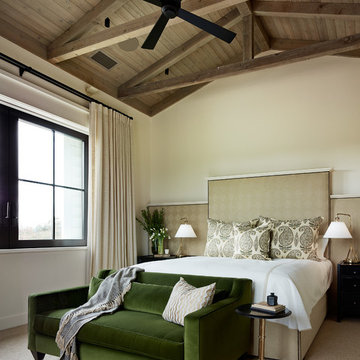
Joe Fletcher Photography
Jennifer Robin Interior Design
Inspiration for a rural grey and silver bedroom in San Francisco with beige walls and carpet.
Inspiration for a rural grey and silver bedroom in San Francisco with beige walls and carpet.

Dana Wheelock
Design ideas for a farmhouse u-shaped kitchen pantry in Minneapolis with a belfast sink, glass-front cabinets, green cabinets, wood worktops, green splashback, medium hardwood flooring, glass tiled splashback and no island.
Design ideas for a farmhouse u-shaped kitchen pantry in Minneapolis with a belfast sink, glass-front cabinets, green cabinets, wood worktops, green splashback, medium hardwood flooring, glass tiled splashback and no island.
Country Home Design Photos

Design ideas for a medium sized and white rural two floor house exterior in Nashville with wood cladding.
8




















